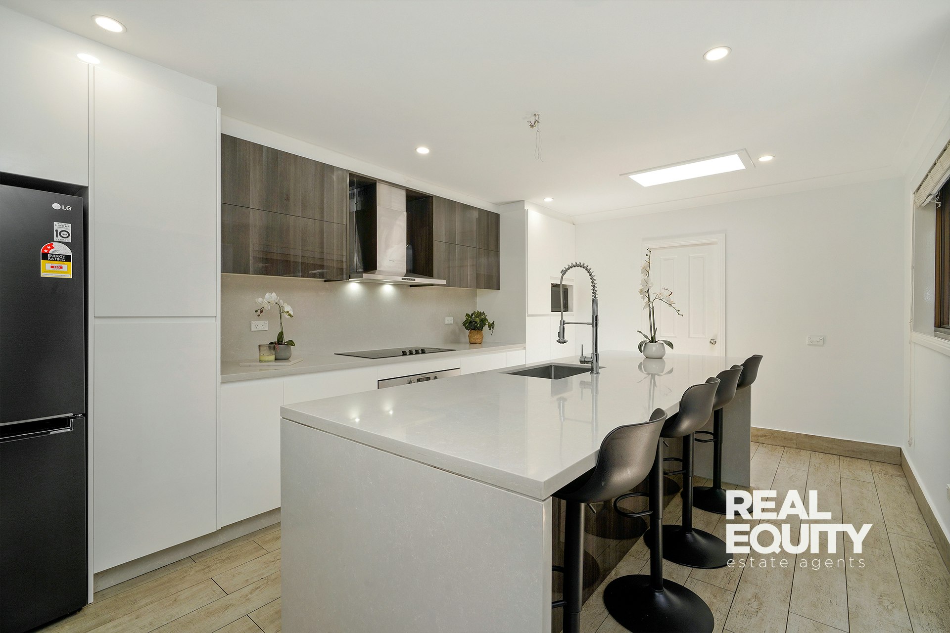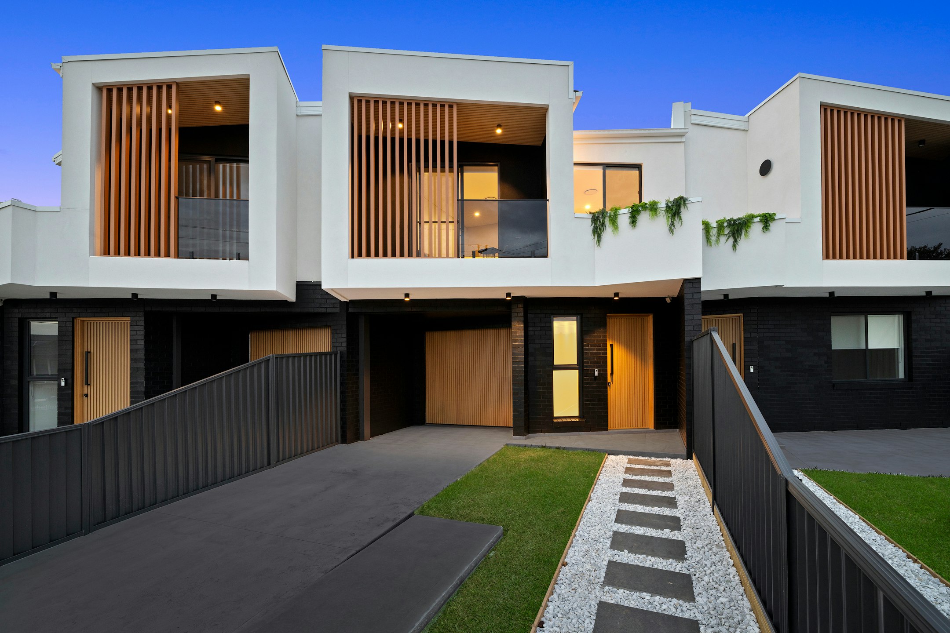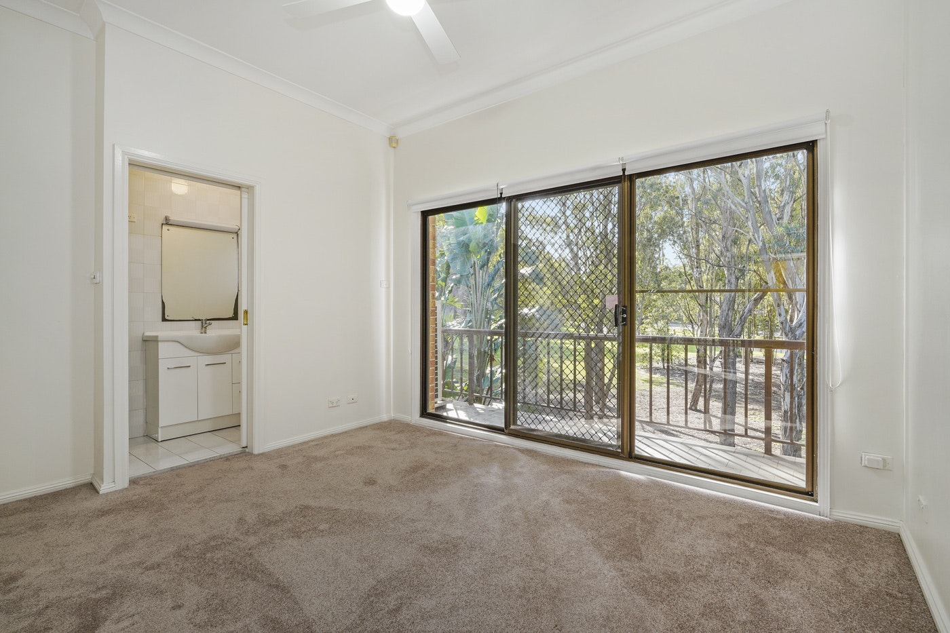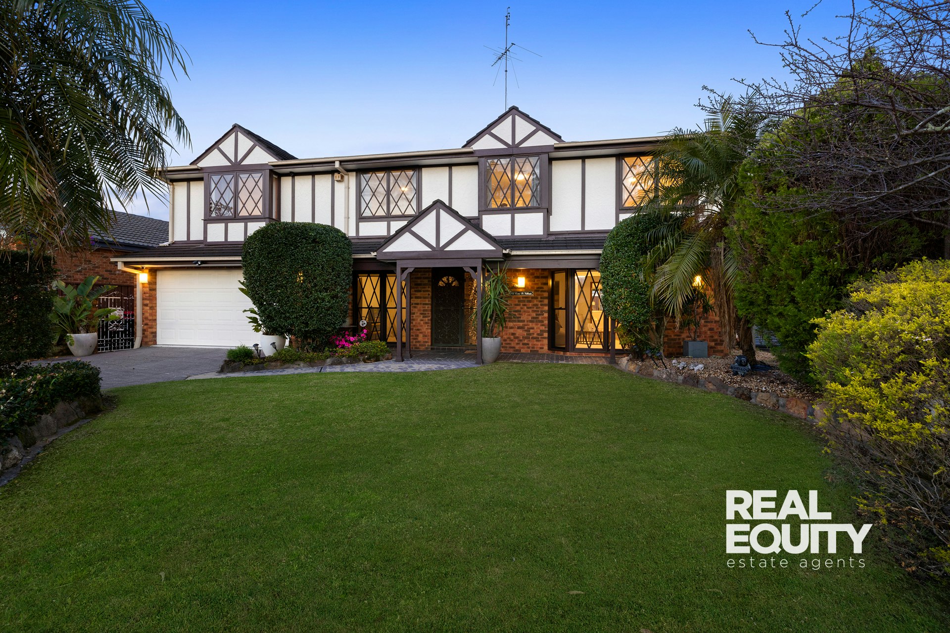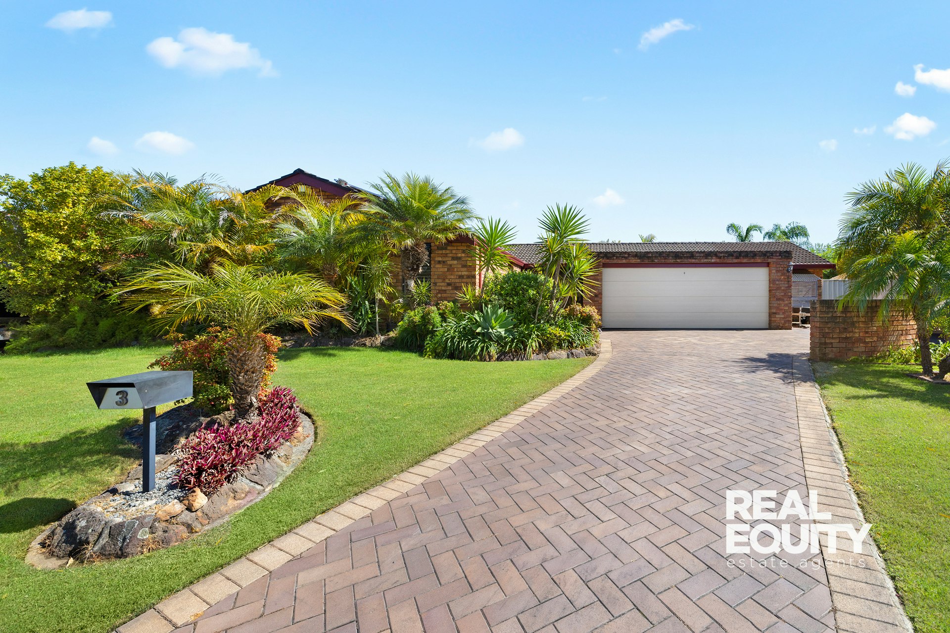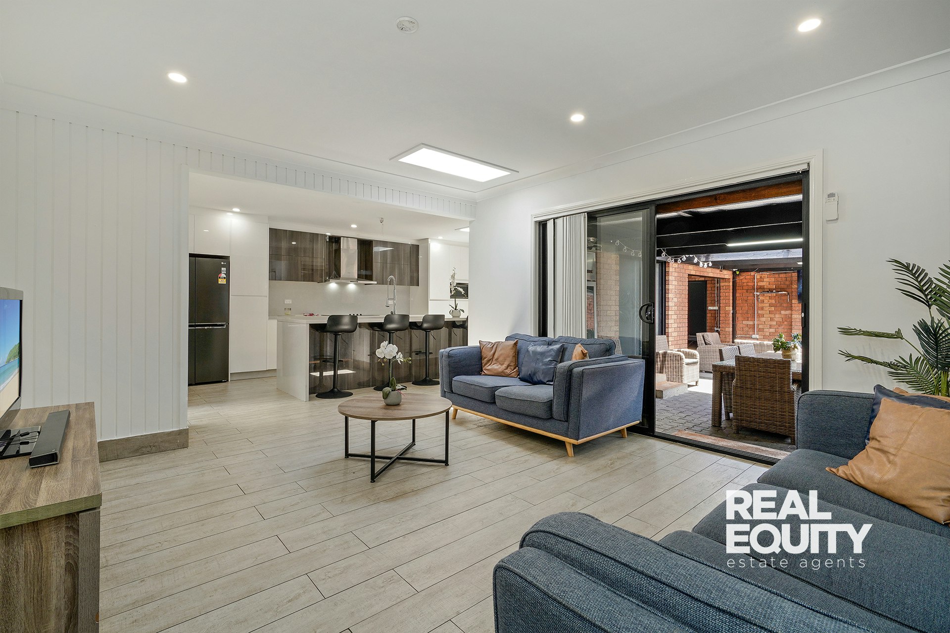
Expansive & Versatile Layout, Perfectly Tailored To Suit A Modern Family Lifestyle
6 Tewkesbury Street,
CHIPPING NORTON 2170
- 5 Bed |
- 2 Bath |
- 3 Car
UNDER OFFER
Beautifully presented with a blend of classic character and contemporary updates, this welcoming home delivers a balance of comfort, space, and flexibility. Designed to adapt to changing lifestyle needs, it features generous interiors, a loft-style master retreat, and a versatile separate studio, ideal for multigenerational living, guest accommodation, or a creative workspace. With its thoughtfully considered layout and warm, inviting style, this home is perfectly tailored to suit a variety of modern living needs.
A Few Inviting Features:
- Spacious living room filled with natural light
- Lovely dining area extending to the kitchen
- Contemporary kitchen with electric cooking
- Stone bench tops & island with breakfast bar
- Stylish two-tone cabinetry & ample storage
- 5 great-sized bedrooms, 3 with built-in robes
- Studio with kitchenette/optional 6th bedroom
- Secluded master on first floor with an ensuite
- Well-kept bathroom with floor-to-ceiling tiles
- Laundry with a 3rd toilet & external access
- Split system air conditioning & downlights
- Low-maintenance backyard & alfresco area
- Tandem garage with drive-through access
- Additional single-car garage at the rear
- Off-street parking in the gated driveway
- Total land size approx. 821.5 sqm
Conveniently located less than 100m from a local park, a 5-minute walk from Chipping Norton Shopping Village, and within easy reach of Moorebank High School, Newbridge Heights Public School, Chipping Norton Market Plaza, public transport, and the M5 Motorway.
Disclaimer: The above information is accurate to the best of our knowledge; however, we advise that all interested parties make their own enquiries as we will not be held responsible for any variation that may apply to this information.
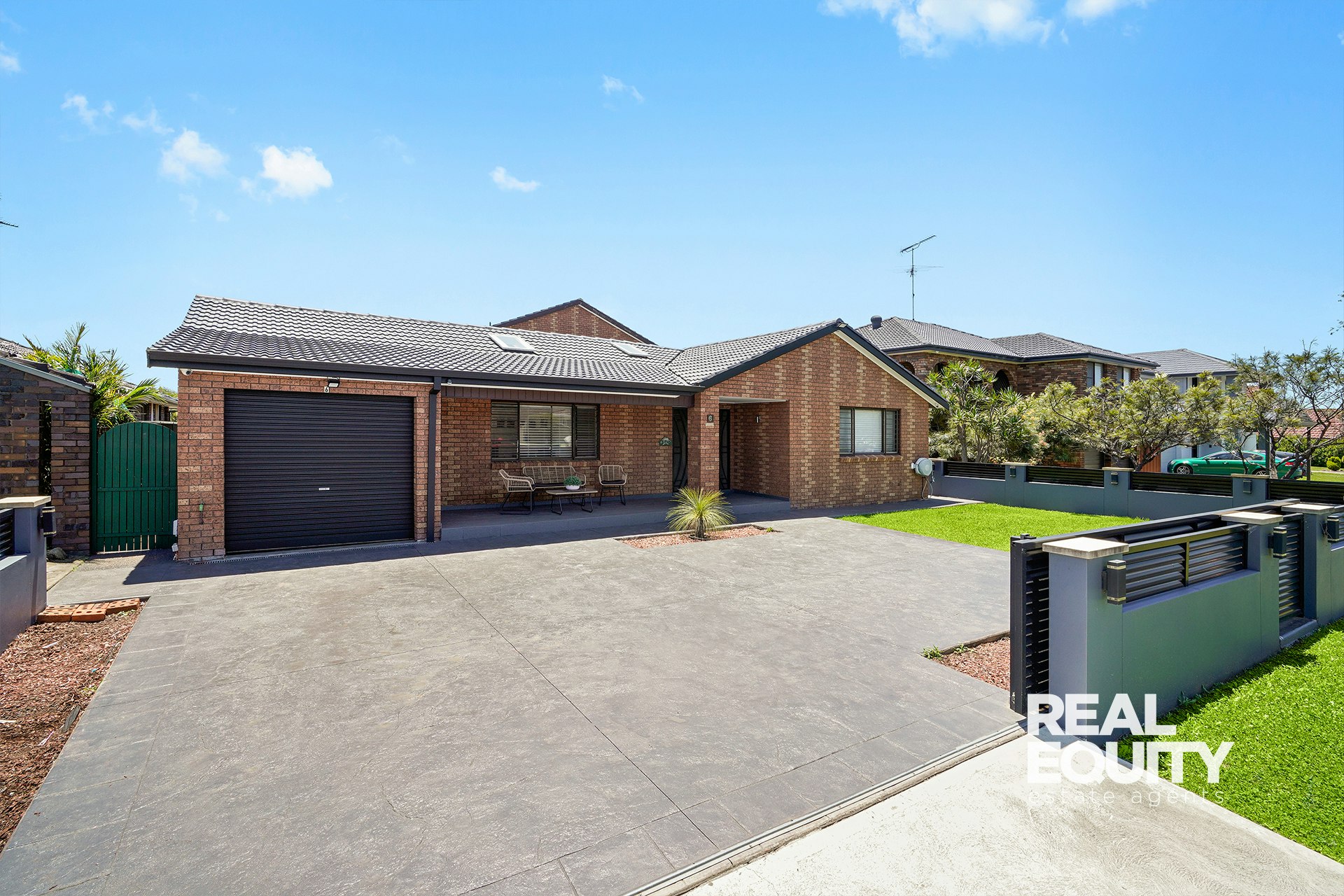
Enquire about this Property
