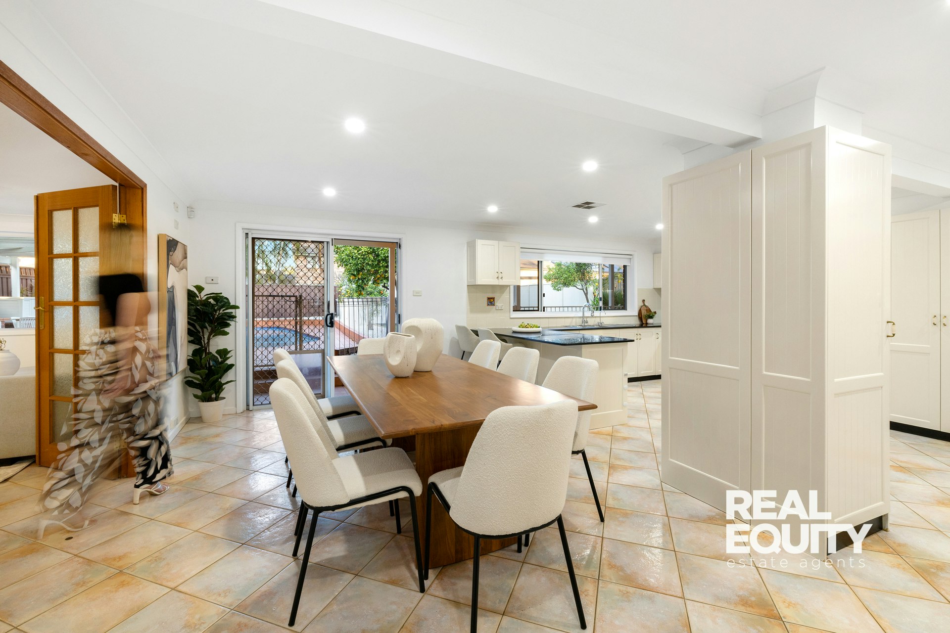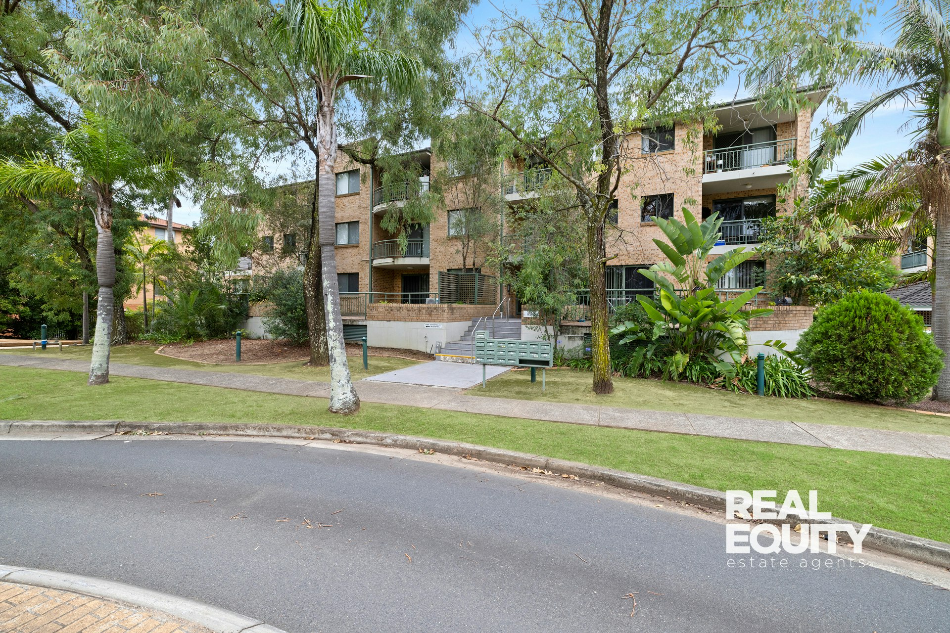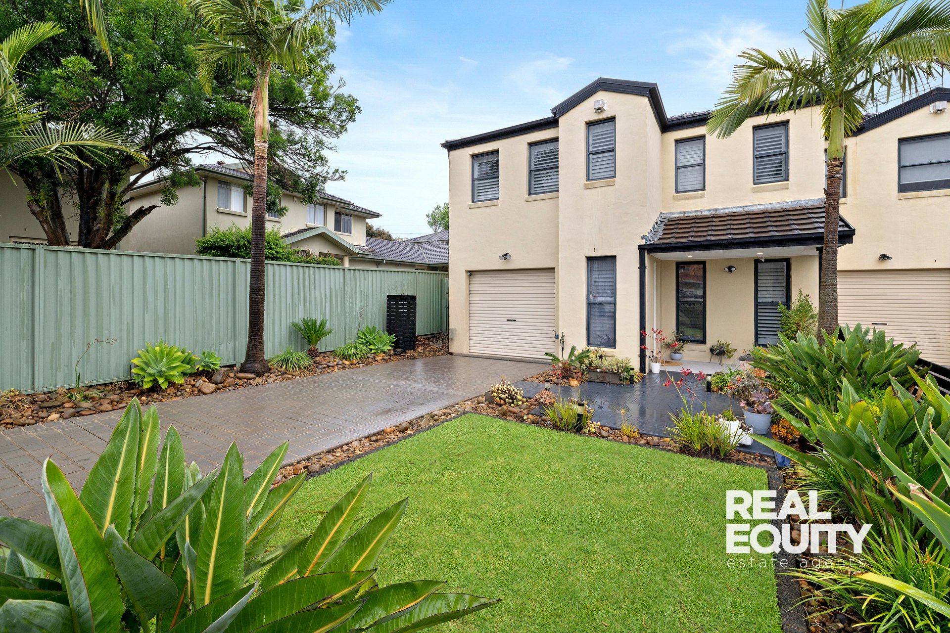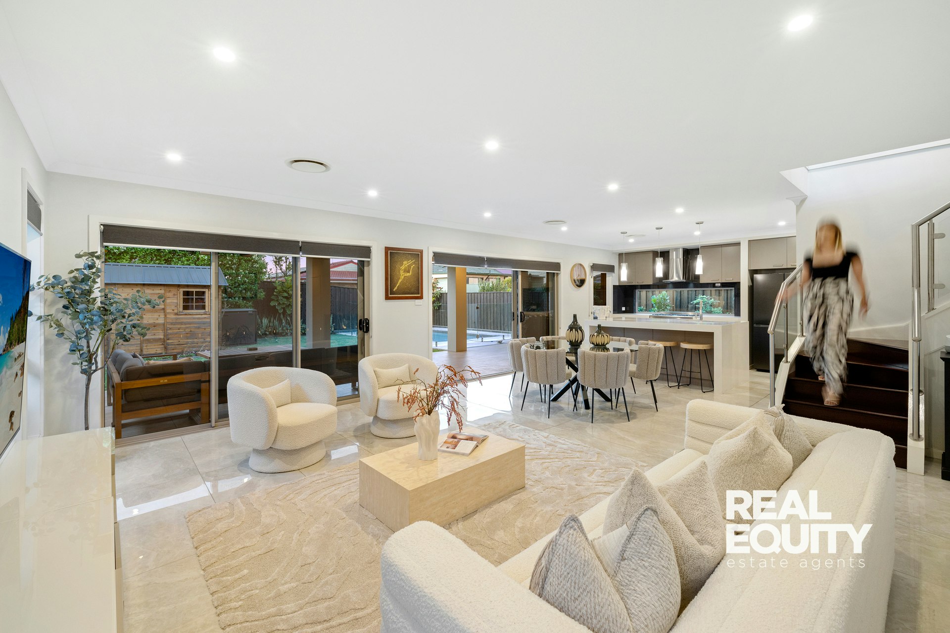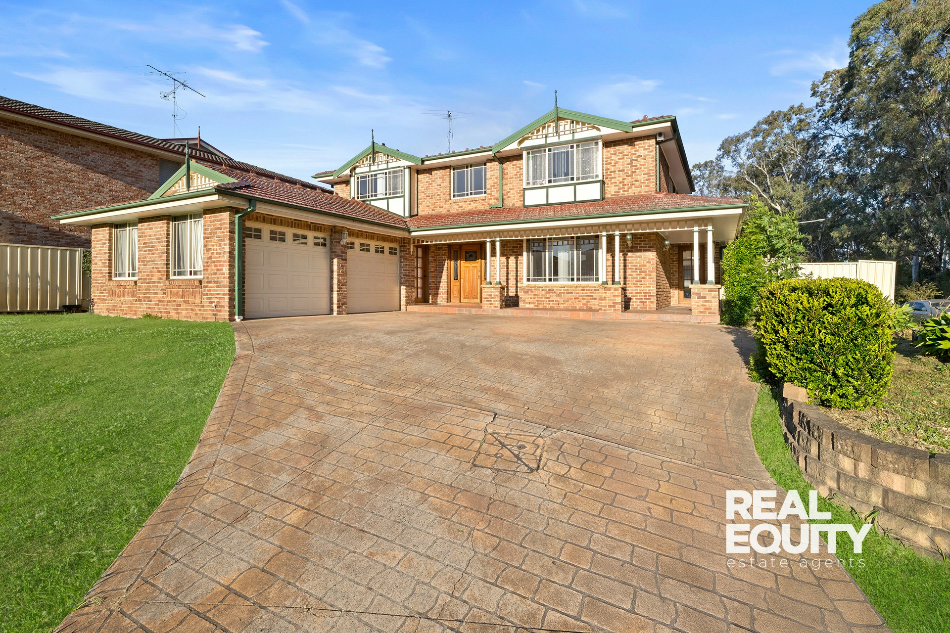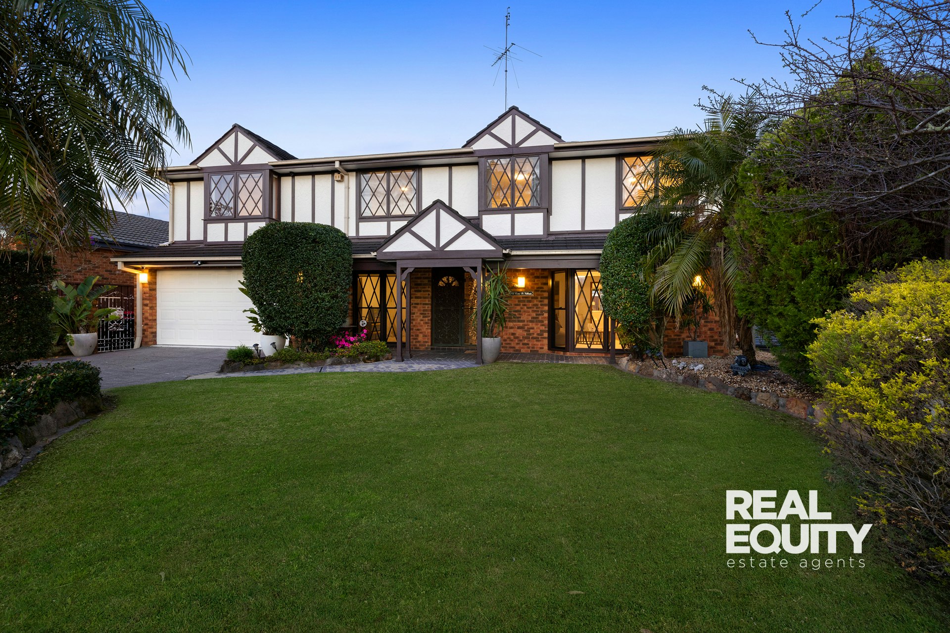
Classic Elegance & Sophistication Designed For Effortless Family Living
59 Wolverton Avenue,
CHIPPING NORTON 2170
- 6 Bed |
- 4 Bath |
- 2 Car
Contact Agent
Instantly captivating, this Tudor-style residence showcases a sprawling and versatile layout with oversized interiors that blend fresh, modern touches with timeless charm and character. Designed to create a warm and inviting atmosphere throughout, it offers sophisticated and refined living spaces that exude both elegance and comfort. Perfectly suited for the growing family, this home promises a lifestyle where modern convenience and classic appeal come together seamlessly.
A Few Inviting Features:
- Spacious sun-filled living room upon entry
- Cosy family room or option for a media room
- Stunning dining room extending to the yard
- Oversized gourmet kitchen with breakfast bar
- Stone bench tops, plus ample storage space
- 900mm gas cooking & stainless steel appliances
- 5 great-sized bedrooms, 4 with built-in robes
- Sprawling master bedroom with a large ensuite
- Additional bedroom with a walk-in & ensuite
- Guest room/6th bedroom on the lower level
- Dedicated study/optional 7th bedroom downstairs
- Main bathroom with spa bath & separate toilet
- Renovated laundry/bathroom on the lower level
- Crimsafe screens throughout the lower level
- Zoned ducted Daikin a/c, phone & wi-fi connected
- Security system with smart alarm, plus CCTV
- Generous backyard with entertainer's alfresco
- In-ground swimming pool, perfect for the kids
- Double car garage with direct internal access
- Additional off-street parking in the driveway
- Total land size approx. 669.4 sqm
Conveniently located only a 2-minute walk to Angle Park, a picturesque lakeside park, and within easy reach of all amenities, including Chipping Norton Public School, Chipping Norton Market Plaza, The William Inglis, public transport, and the M5 Motorway.
Disclaimer: The above information is accurate to the best of our knowledge; however, we advise that all interested parties make their own enquiries as we will not be held responsible for any variation that may apply to this information.
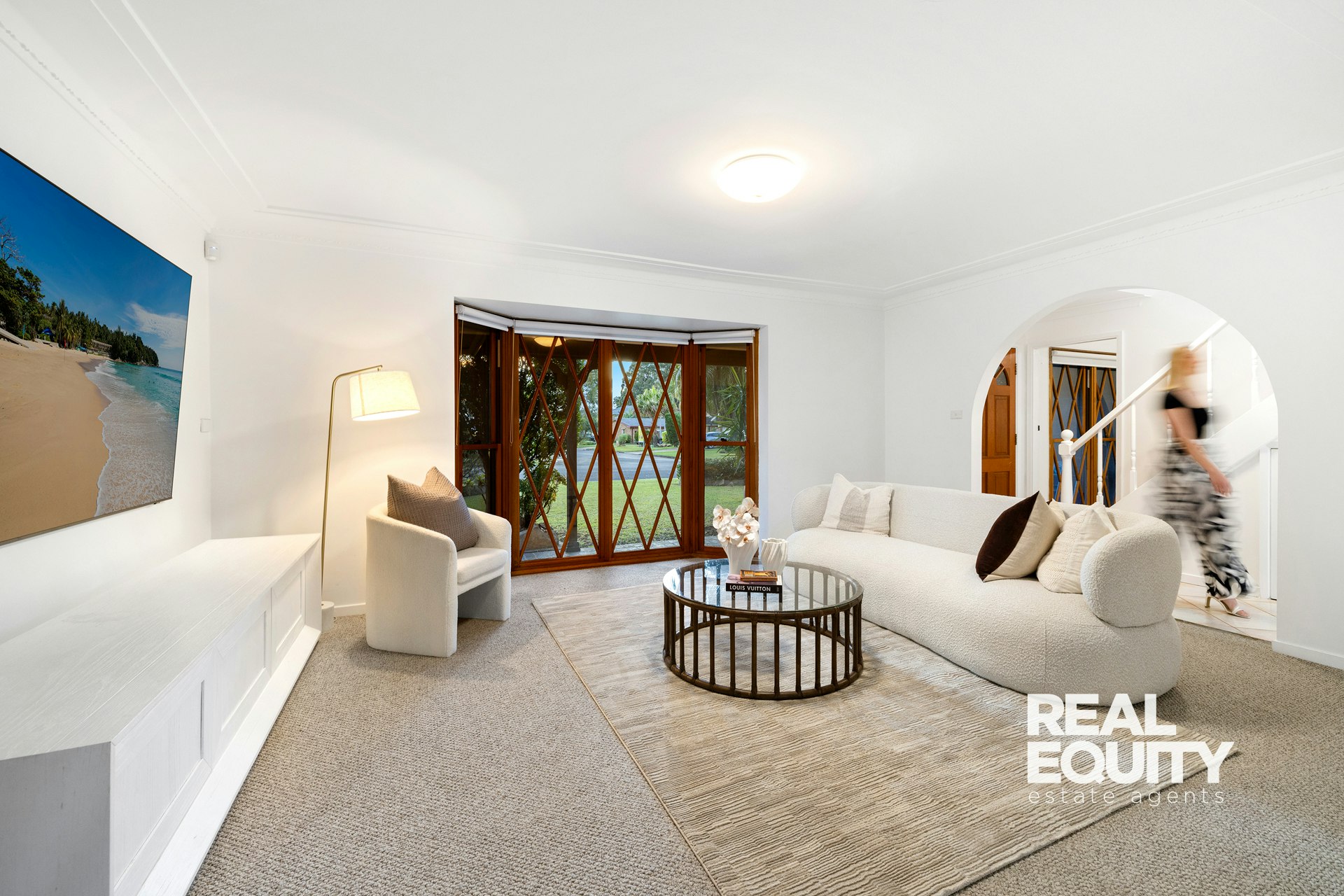
Enquire about this Property
