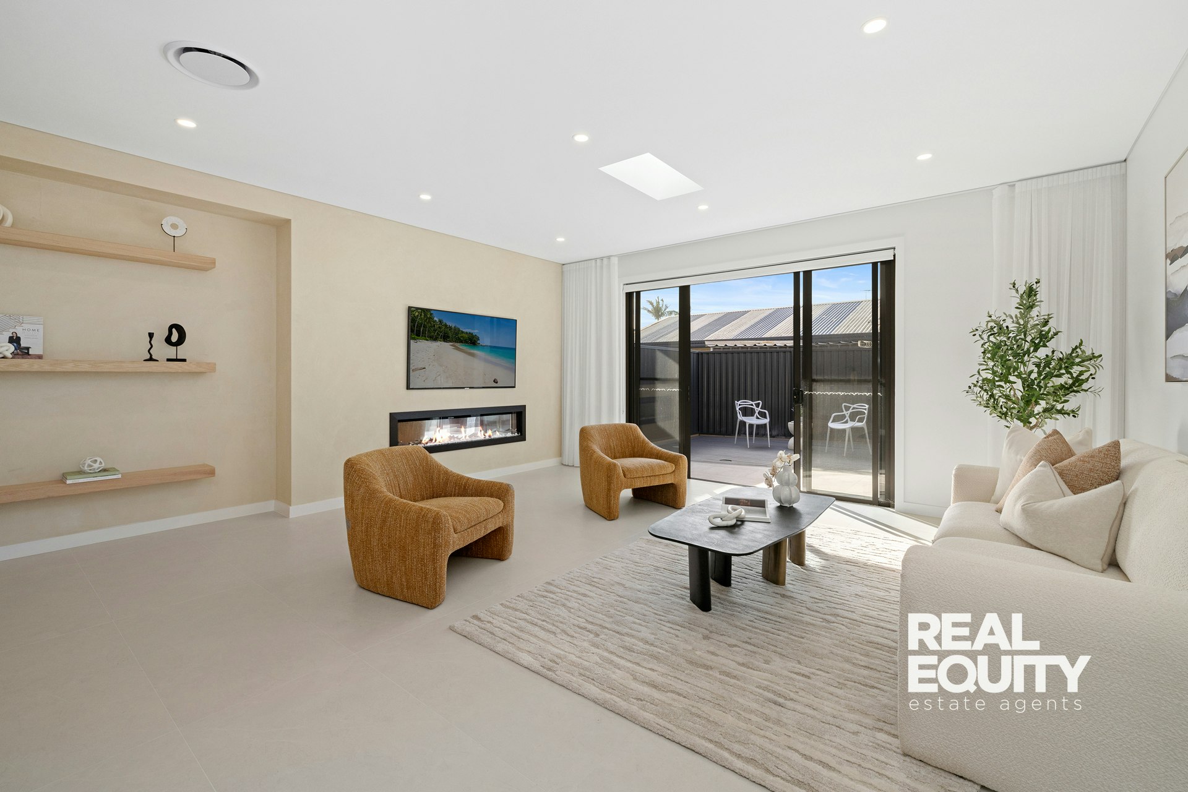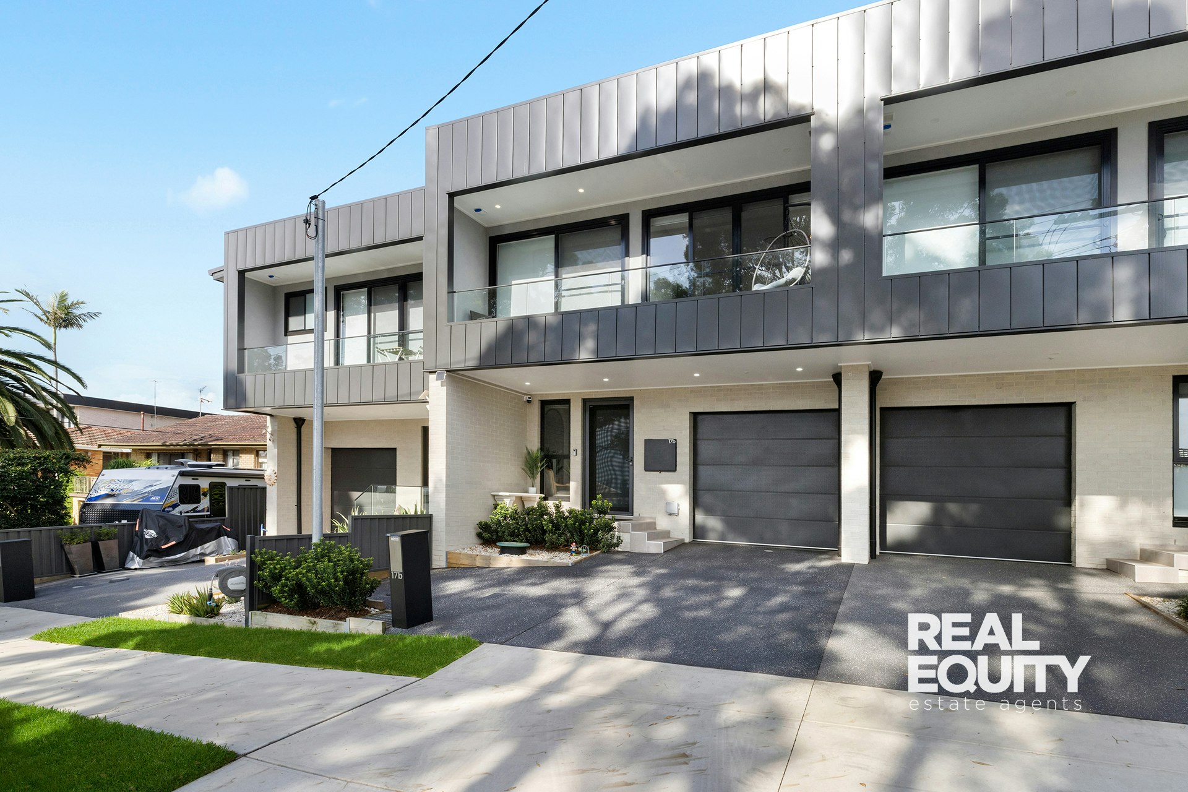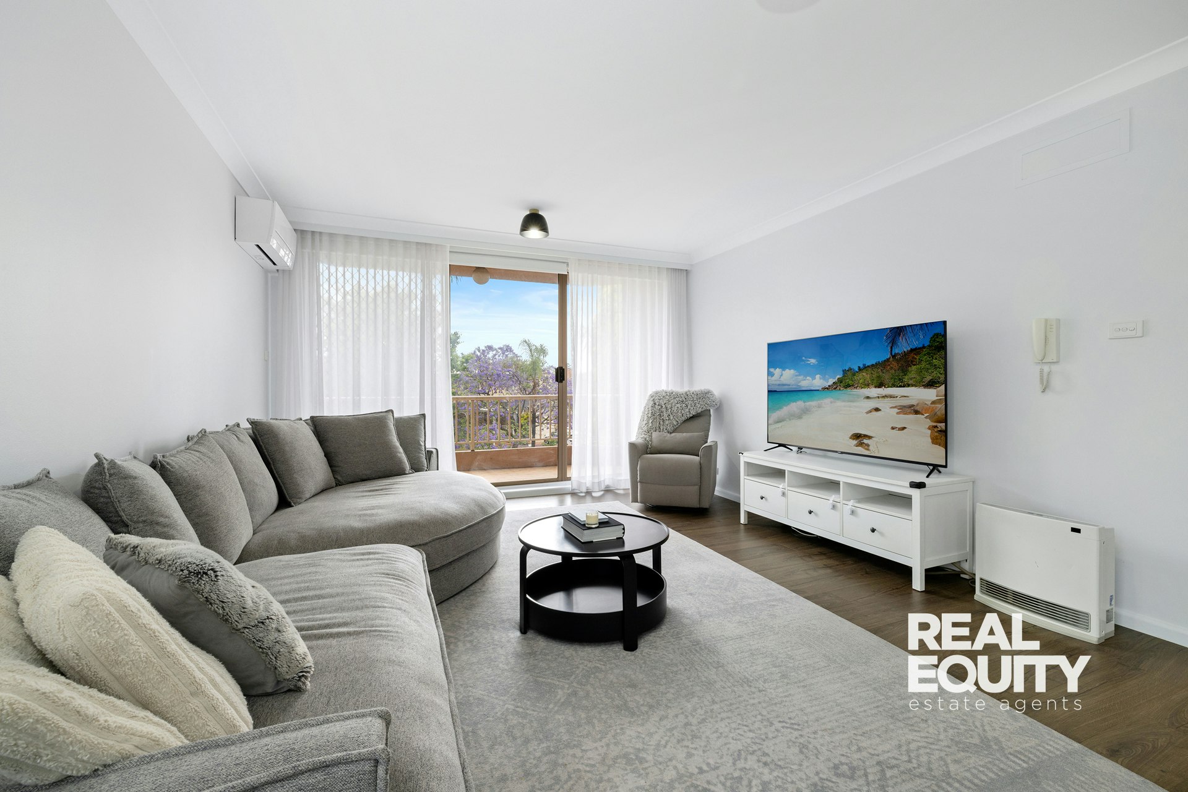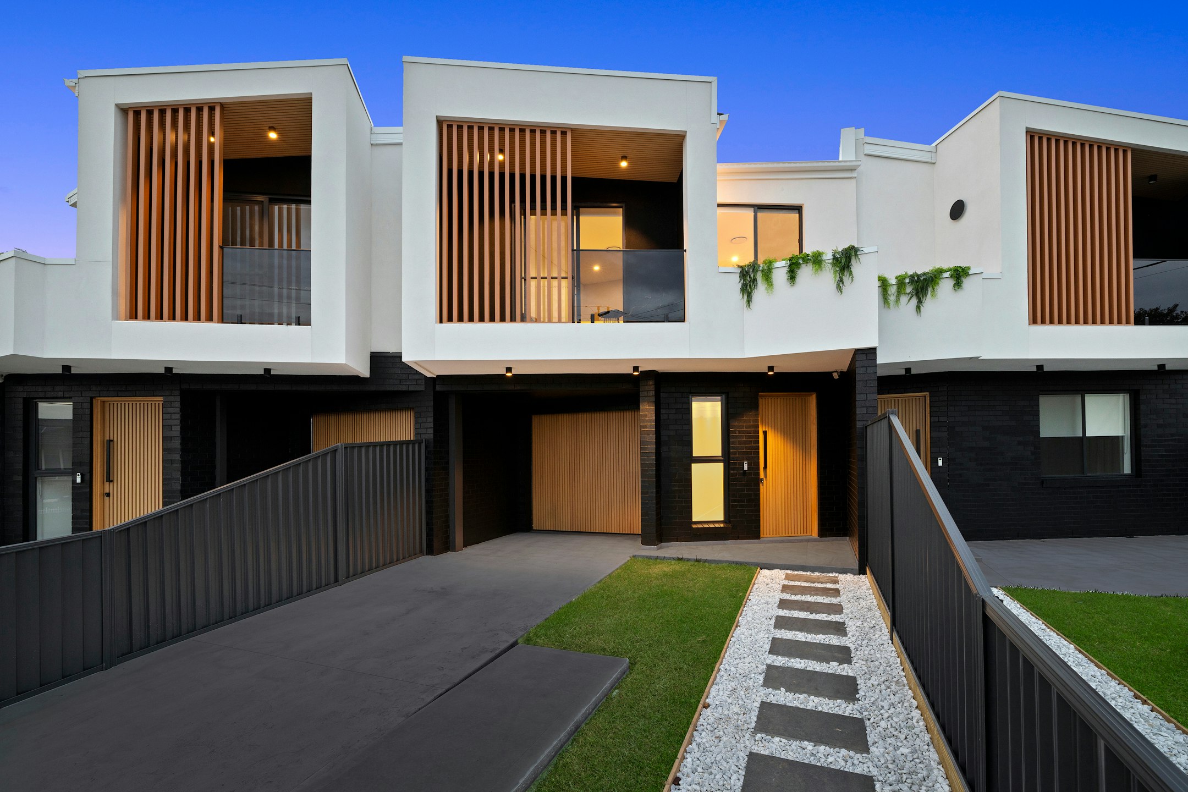
Architecturally Designed With Contemporary Excellence & Luxurious Simplicity
21B Magree Crescent,
CHIPPING NORTON 2170
- 4 Bed |
- 3 Bath |
- 1 Car
Sold for $1,280,000
Presenting a brand-new, architecturally designed Torrens Title residence that embodies contemporary excellence and luxurious simplicity. Showcasing a sleek neutral palette, premium finishes, and an eye for detail throughout, this thoughtfully curated home offers timeless elegance with effortless, low-maintenance living. Perfectly tailored for a family that values both style and comfort, it delivers a sophisticated lifestyle in a beautifully refined setting
A Few Inviting Features:
- Spacious open-plan living, dining & kitchen
- Living with Venetian plaster wall & fireplace
- Gourmet kitchen with contemporary finishes
- Stylish 60mm waterfall stone bench tops
- Quality 900mm Westinghouse appliances
- Stunning gold finishes & LED strip lighting
- Ample storage space with walk-in pantry
- Seamless integrated dishwasher & fridge
- Lovely built-in study nook on upper level
- 4 great-sized bedrooms, all with built-ins
- Master with an ensuite, walk-in & balcony
- Bedroom 2 is complete with a study nook
- Modern bathroom with floor-to-ceiling tiles
- Stylish floating timber vanity with stone bench
- Freestanding bath, skylight & gold finishes
- Full-sized bathroom with a shower downstairs
- Internal laundry room with floor-to-ceiling tiles
- Downlights & zoned ducted a/c throughout
- Security system with alarm, plus intercom
- Under-stair storage, plus walk-in linen closet
- Low-maintenance yard with entertainers deck
- Outdoor kitchenette with sink & gas cooking
- Storage box for gas cylinder & rubbish bins
- Single car garage with direct internal access
- Additional off-street parking in the driveway
- Total land size approx. 202.03 sqm
Conveniently located less than a 100m walk from Newbridge Heights Public School, and within easy reach of all amenities, including Moorebank High School, St Joseph's Catholic Primary School, Moorebank Shopping Village, parklands, public transport, and the M5 Motorway.
Disclaimer: The above information is accurate to the best of our knowledge; however, we advise that all interested parties make their own enquiries as we will not be held responsible for any variation that may apply to this information
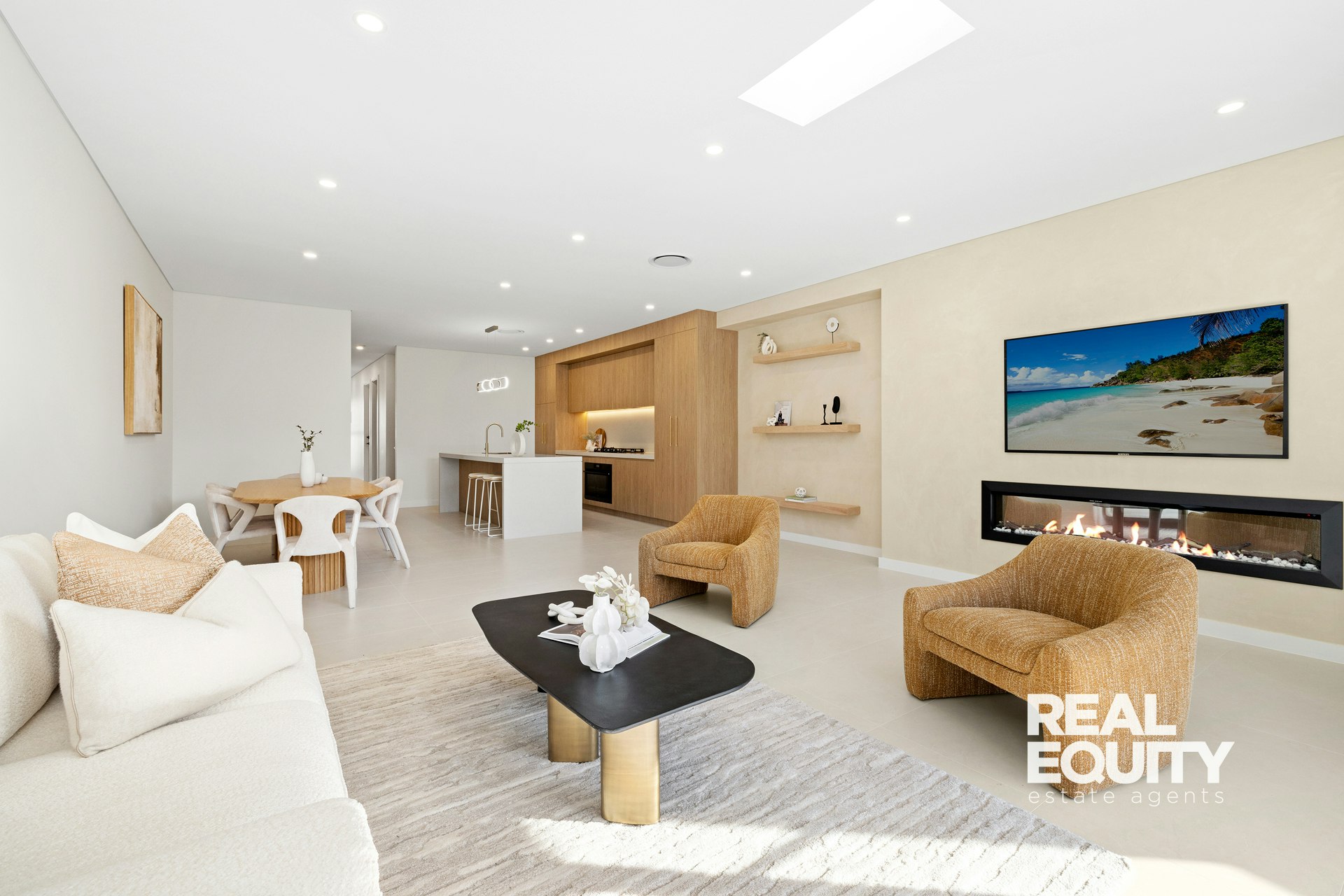
Enquire about this Property
