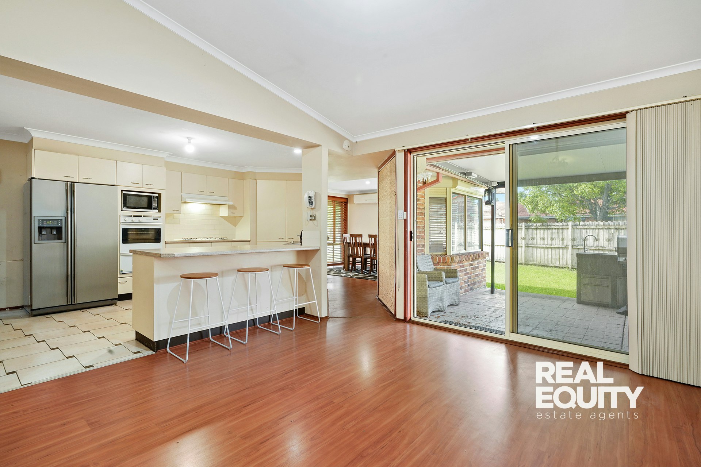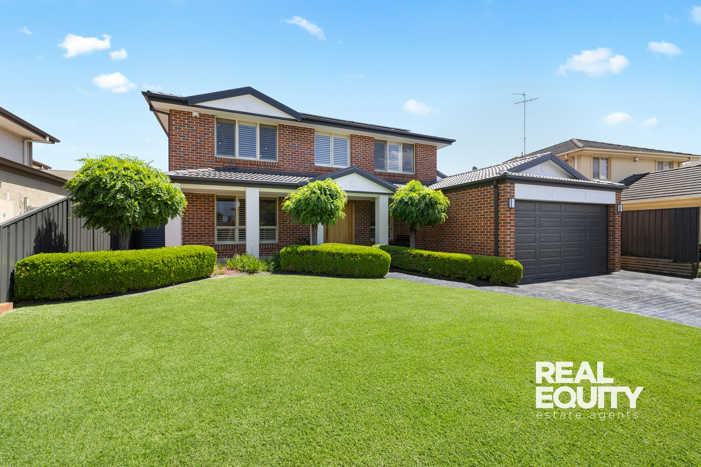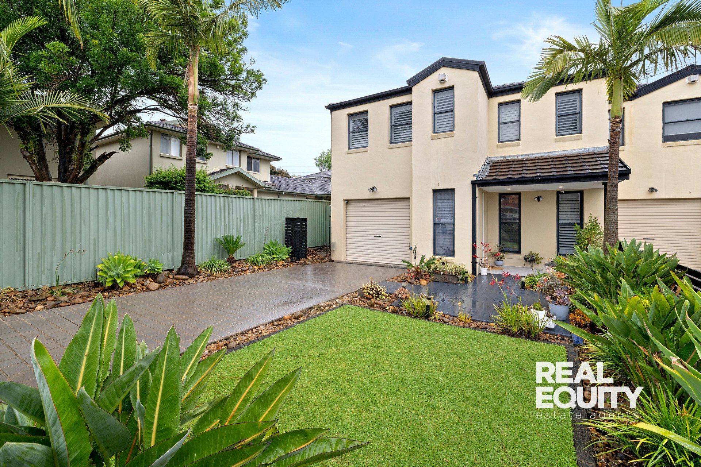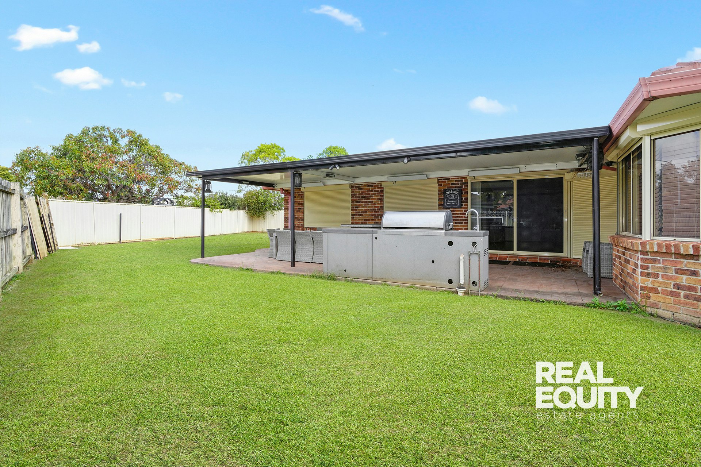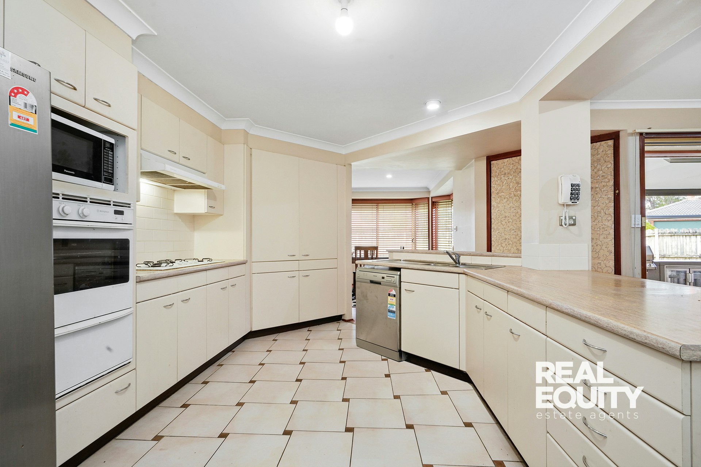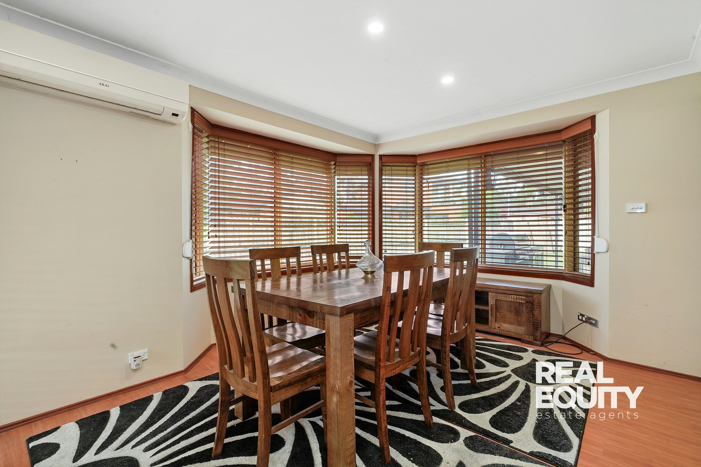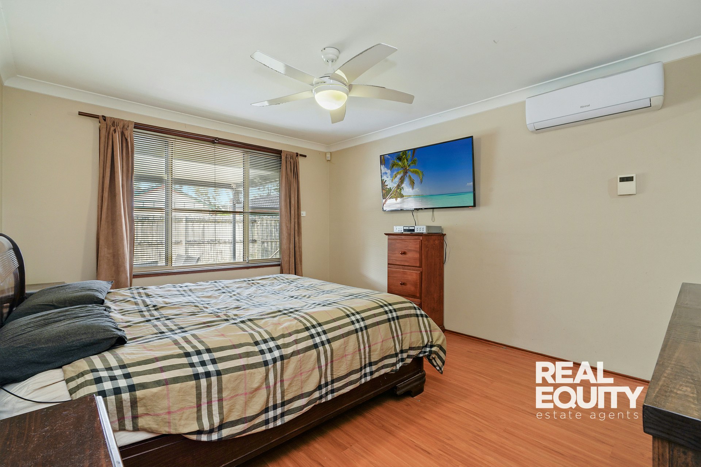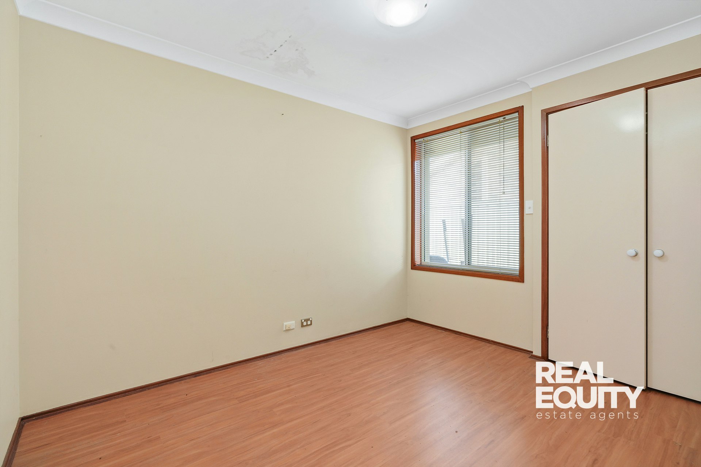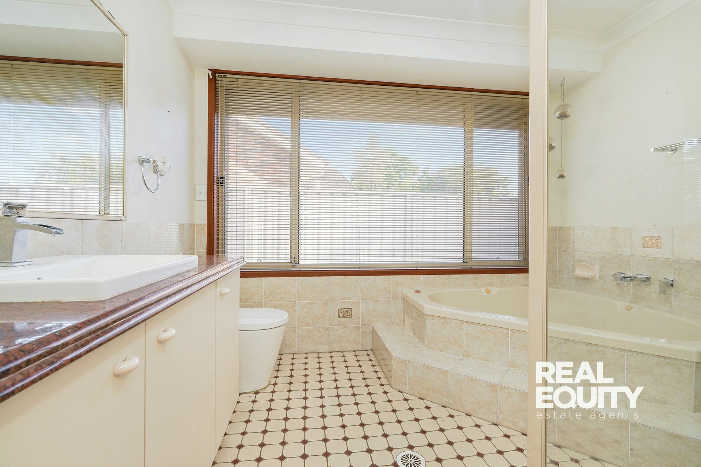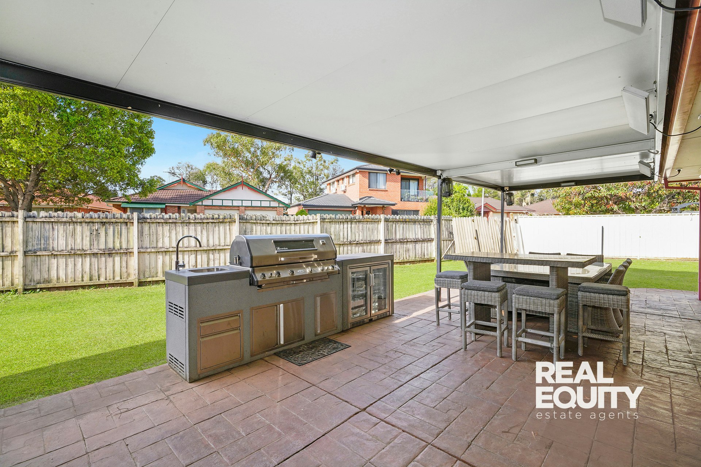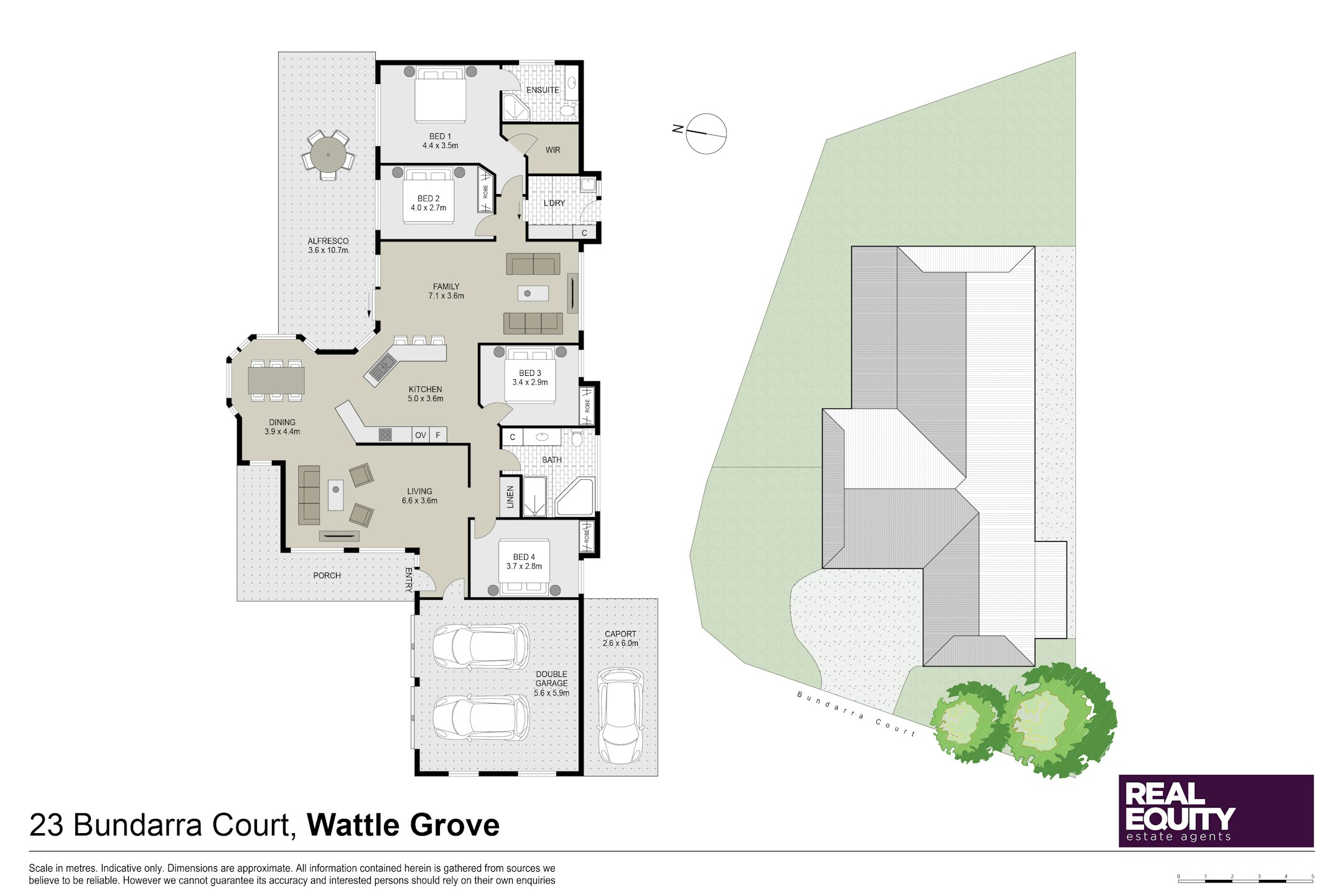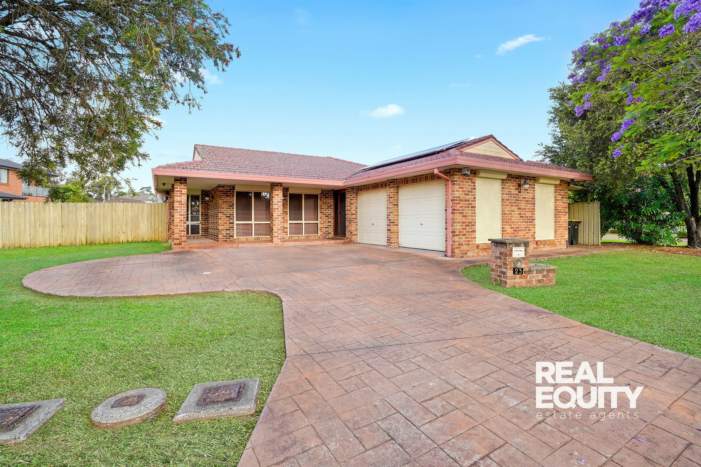
Thoughtfully Designed With Space, Comfort & Effortless Family Living
23 Bundarra Court,
WATTLE GROVE 2173
- 4 Bed |
- 2 Bath |
- 3 Car
Contact Agent
Nestled in a quiet street, this stunning single-storey home features spacious, sun-filled interiors that create a bright and inviting atmosphere throughout. The thoughtfully designed layout maximises space and seamlessly connects indoor and outdoor living, leading to a generous backyard perfect for entertaining or relaxing. Designed with both comfort and functionality in mind, this home offers an ideal setting for effortless family living, where relaxation, ease, and everyday enjoyment tastefully blend.
A Few Inviting Features:
- Spacious open-plan living & dining upon entry
- Sun-filled family room extending to the yard
- Well-maintained kitchen with a breakfast bar
- Ample storage, island bench & gas cooking
- 4 great-sized bedrooms, all with built-in robes
- Master bedroom with an ensuite & walk-in
- Neat & tidy bathroom with a corner spa bathtub
- Internal laundry with direct external access
- Electric window shutters throughout the home
- Solar panel system & security CCTV system
- Generous backyard with entertainer's alfresco
- Side access & single undercover carport
- Double garage with electric doors & internal access
- Additional off-street parking in the driveway
- Total land size approx. 730.1 sqm
Situated within easy reach of all local amenities, including parklands, Wattle Grove Lake, Wattle Grove Shopping Village, Saint Mark's Coptic Orthodox College, Holsworthy High School, Holsworthy Public School, Brighton Lakes Recreation & Golf Club, public transport, and the M5 & M7 Motorway.
Disclaimer: The above information is accurate to the best of our knowledge; however, we advise that all interested parties make their own enquiries as we will not be held responsible for any variation that may apply to this information.
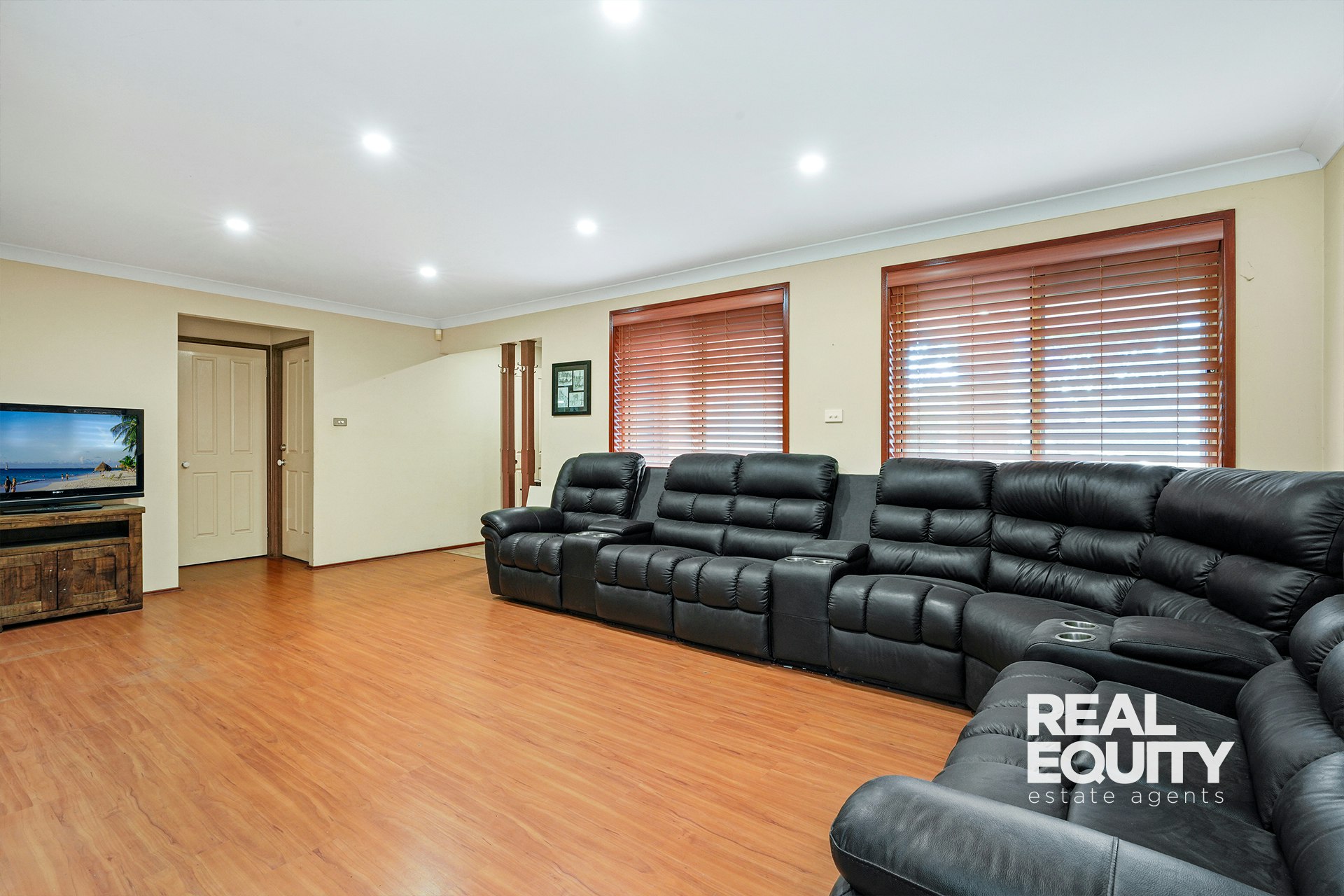
Enquire about this Property
