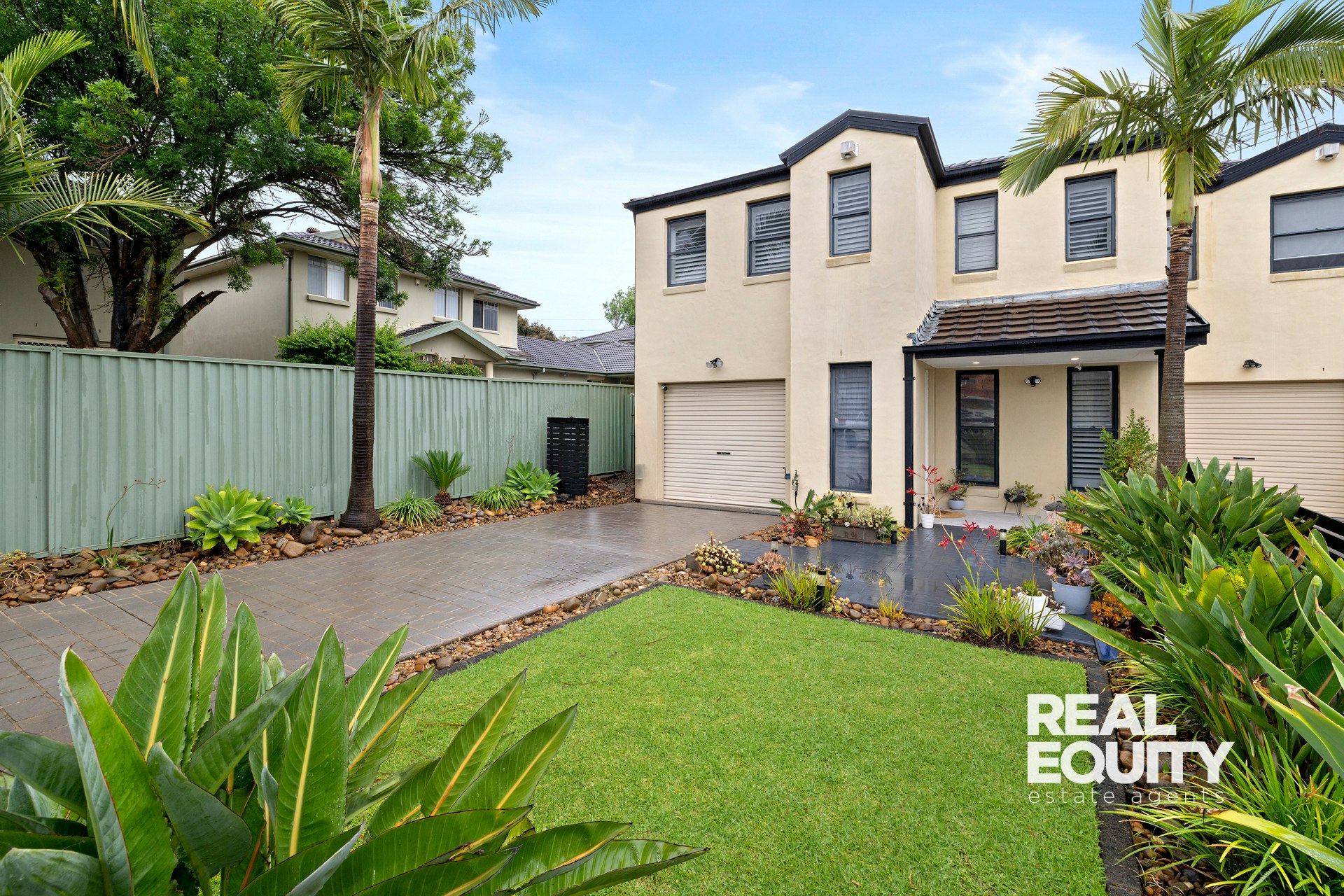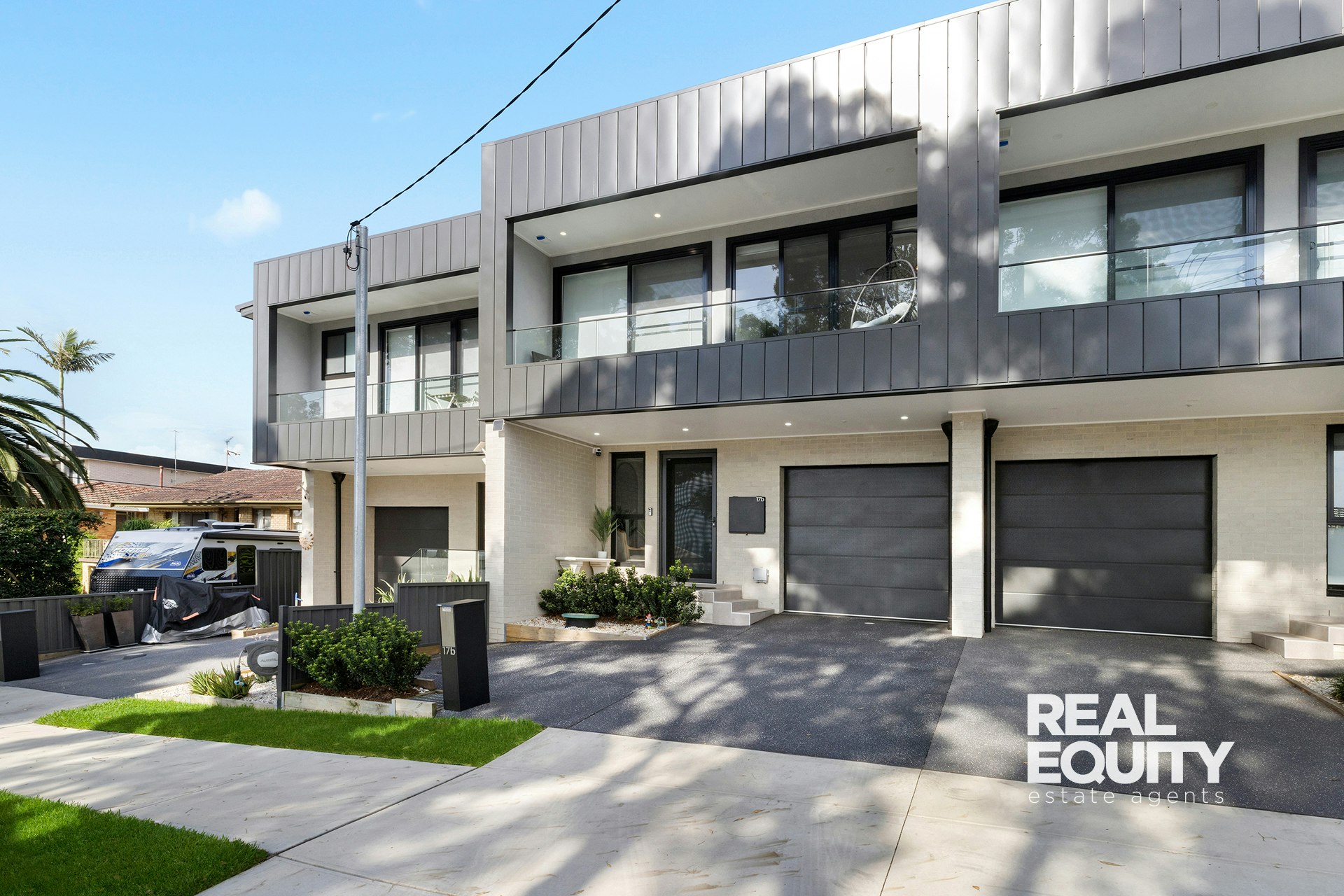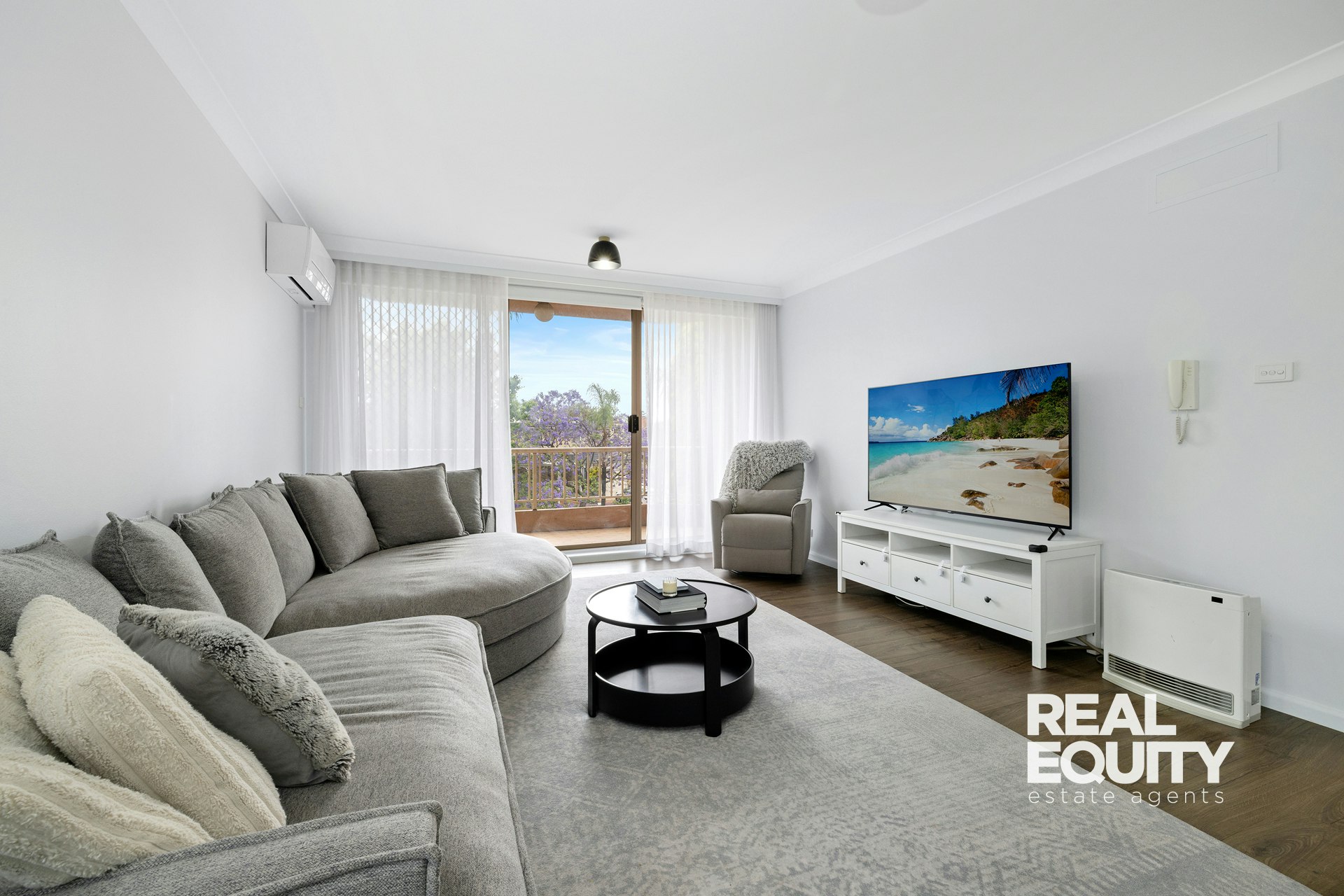
Designed For Effortless Family Living With Timeless Elegance & Impressive Proportions
3 / 15 Westbury Street,
CHIPPING NORTON 2170
- 4 Bed |
- 2 Bath |
- 1 Car
Sold for $1,260,000
Boasting timeless elegance and impressive proportions, this stunning street facing terrace embodies the essence of effortless family living. Welcomed by expansive, sun-filled interiors enhanced with modern finishes and refined style, every detail reflects a perfect blend of comfort and sophistication. Designed with space, functionality, and versatility in mind, the inviting layout seamlessly transitions to a generous backyard framed by lush gardens, creating the perfect setting for relaxation and entertaining. Promising a lifestyle of ease, serenity, and contemporary charm, this beautiful home is perfectly tailored for the modern family.
A Few Inviting Features:
- Spacious sun-filled living room upon entry
- Open-plan family, dining & kitchen area
- Contemporary kitchen with ample storage
- 40mm stone bench tops & electric cooking
- 4 great-sized bedrooms, all with built-ins
- Master bedroom with a walk-in & ensuite
- Modern bathroom with floor-to-ceiling tiles
- Vanity with stone bench tops, plus bathtub
- Laundry with an additional toilet downstairs
- Ducted a/c, split system a/c & ceiling fans
- High-quality plantation shutters throughout
- Great-sized backyard with lush gardens
- Undercover alfresco, perfect for entertaining
- Single-car garage with direct internal access
- Additional off-street parking in the driveway
- Ground floor area approx. 216 sqm
- First floor area approx. 75 sqm
- Total area approx. 291 sqm
Conveniently located within easy reach of all amenities, including Moorebank High School, Newbridge Heights Public School, St Joseph's Catholic Primary School, Chipping Norton Shopping Village, Chipping Norton Market Plaza, Moorebank Shopping Village, parklands, public transport, and the M5 Motorway.
Disclaimer: The above information is accurate to the best of our knowledge; however, we advise that all interested parties make their own enquiries as we will not be held responsible for any variation that may apply to this information

Enquire about this Property


















