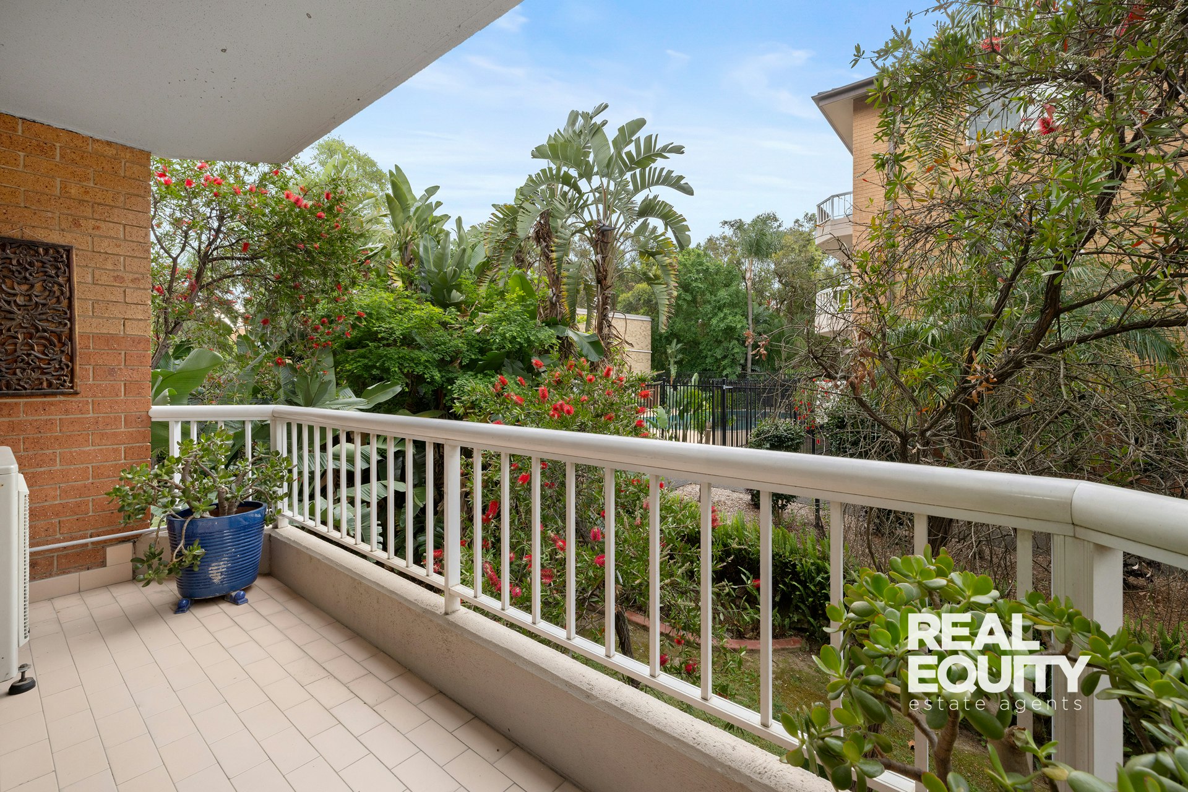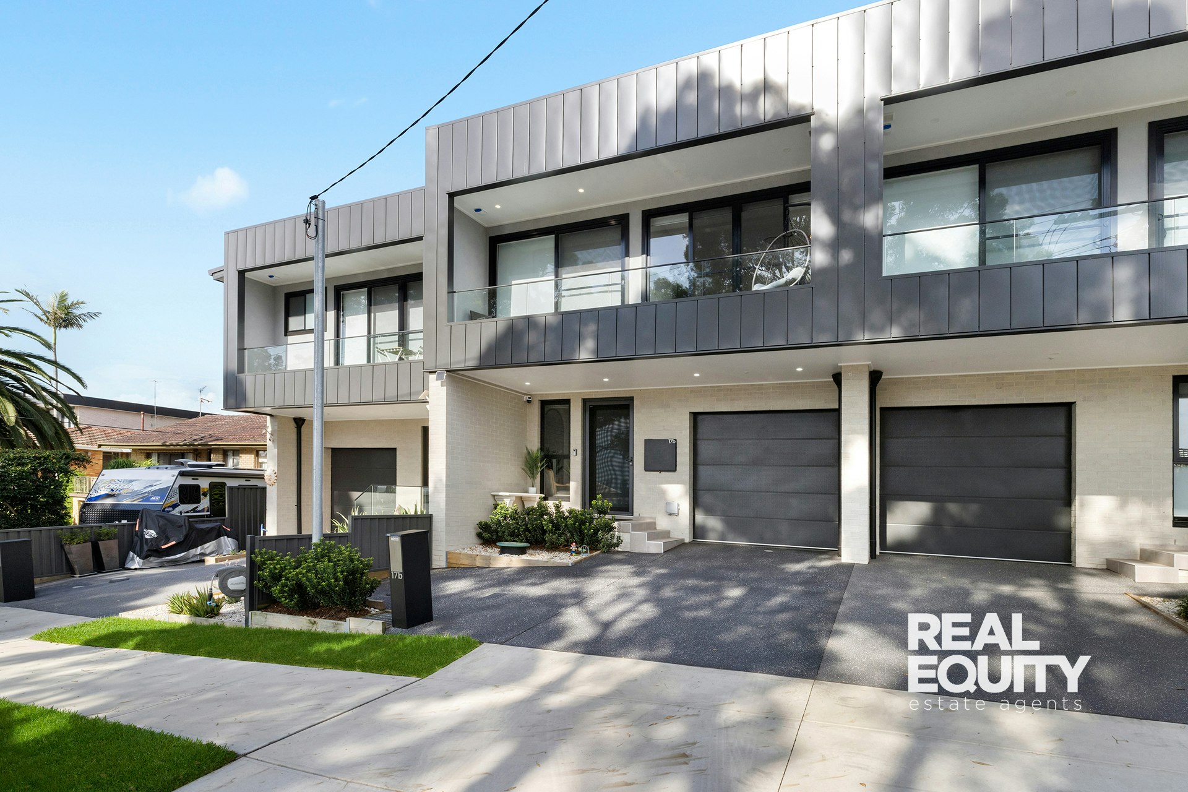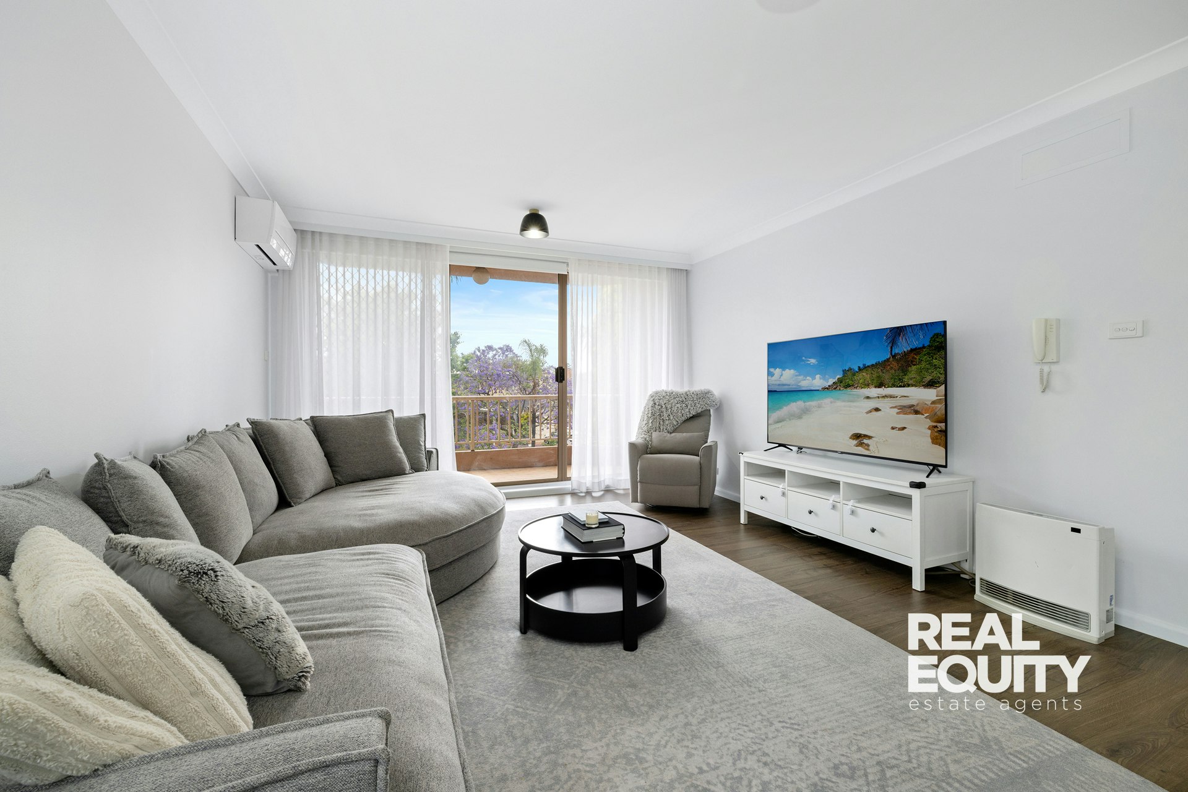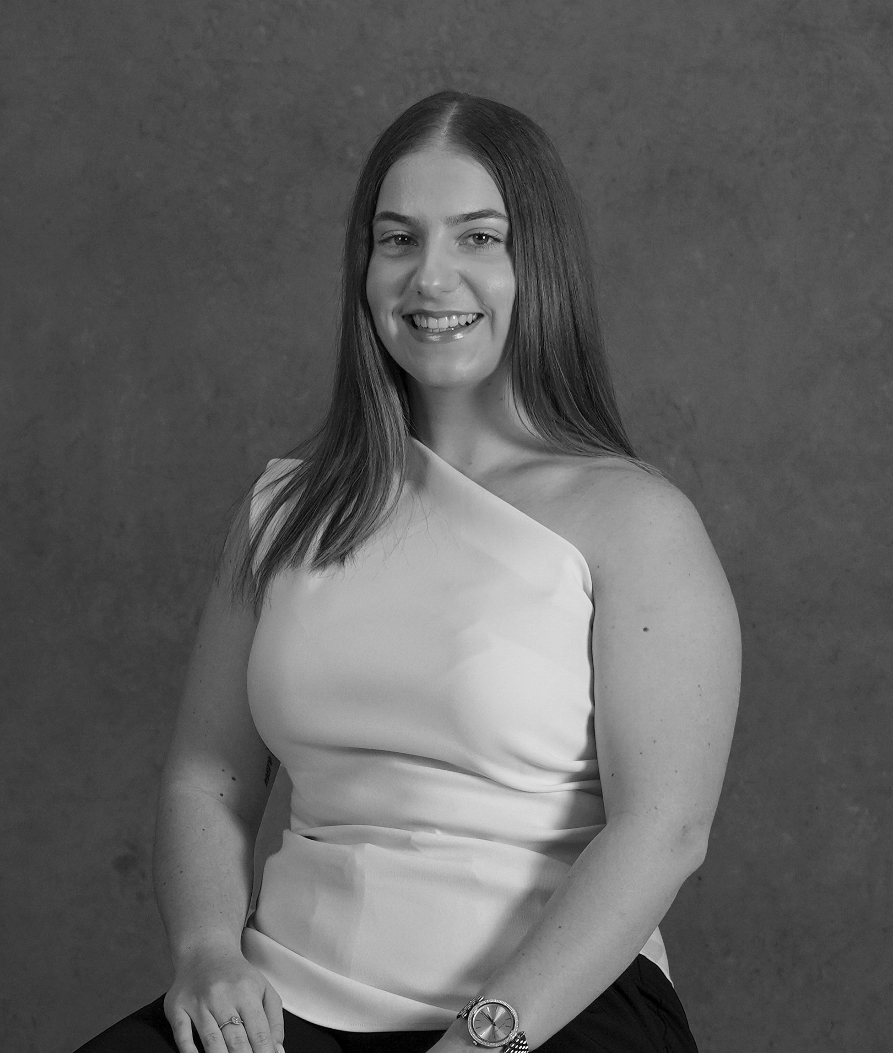
Elevated Ground-Floor Apartment With Relaxing Resort-Style Amenities
14 / 2 Mead Drive,
CHIPPING NORTON 2170
- 3 Bed |
- 2 Bath |
- 1 Car
Sold for $728,000
Nestled in the serene lakeside of Chipping Norton, this inviting elevated ground-floor apartment offers a lifestyle of effortless relaxation with resort-style amenities at your doorstep. Boasting a spacious open-plan layout flooded with natural light, the bright and airy interiors create a welcoming atmosphere throughout. Immaculately maintained and designed for low-maintenance living, this apartment combines comfort and convenience, making it an ideal choice for first-home buyers, downsizers, or savvy investors looking to enhance their property portfolio.
A Few Inviting Features:
- Spacious open-plan living & dining on entry
- Private balcony extending from the living
- Modern kitchen with 40mm stone bench tops
- Ample storage space, plus gas cooking
- 3 great-sized bedrooms, all with built-ins
- Master bedroom with an ensuite bathroom
- Main bathroom with floor-to-ceiling tiles
- Internal laundry separate to the bathroom
- Single lock-up garage in the basement
- Access to community pool & tennis court
- Floor area approx. 111 sqm
- Basement area approx. 15 sqm
- Total area approx. 126 sqm
Positioned in an appealing and well-maintained complex and within easy reach of all local amenities, including Chipping Norton Marketing Plaza, Chipping Norton Public School, Chipping Norton Lakes & parklands, public transport, and the M5 Motorway.
Disclaimer: The above information is accurate to the best of our knowledge; however, we advise that all interested parties make their own enquiries as we will not be held responsible for any variation that may apply to this information.
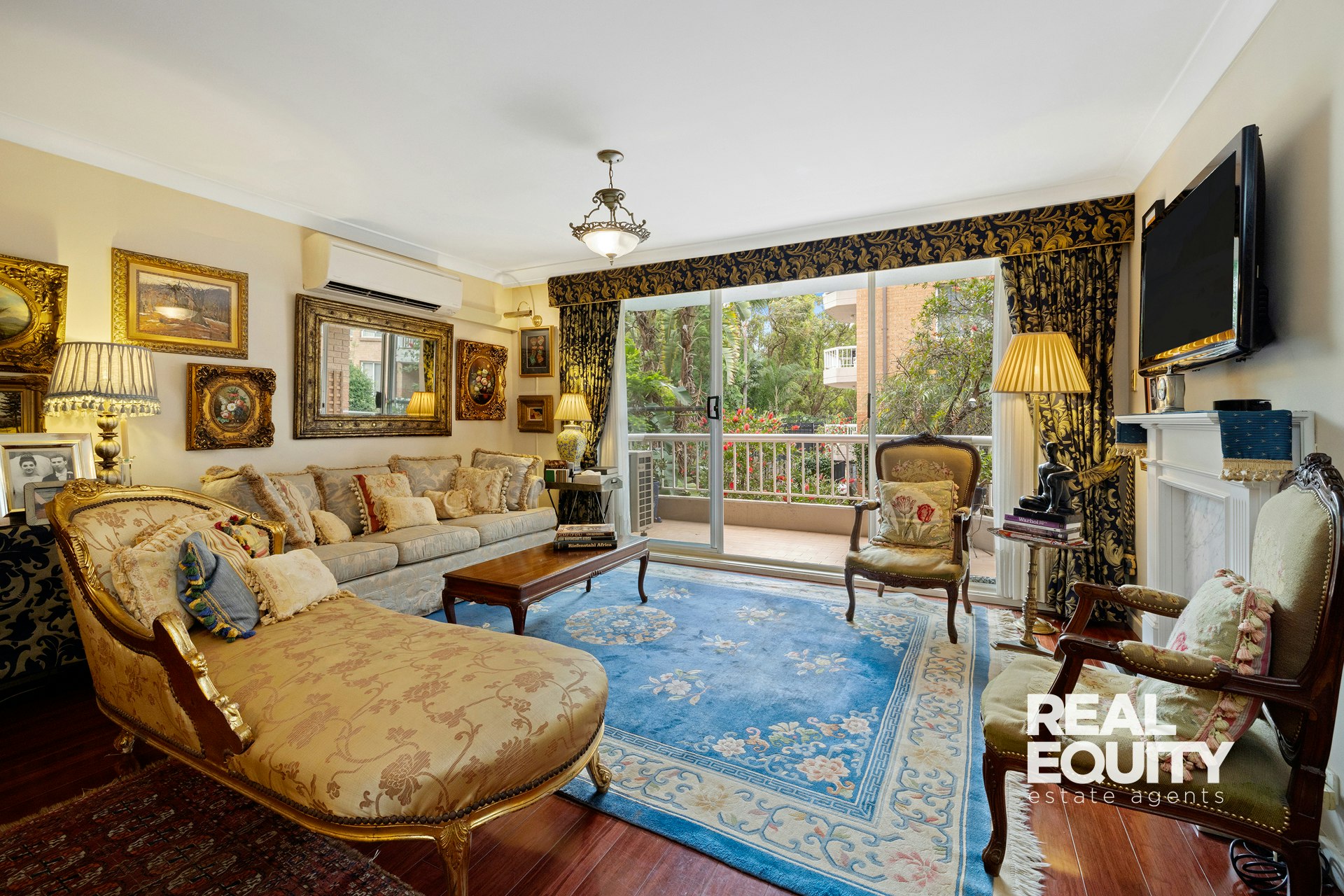
Enquire about this Property
