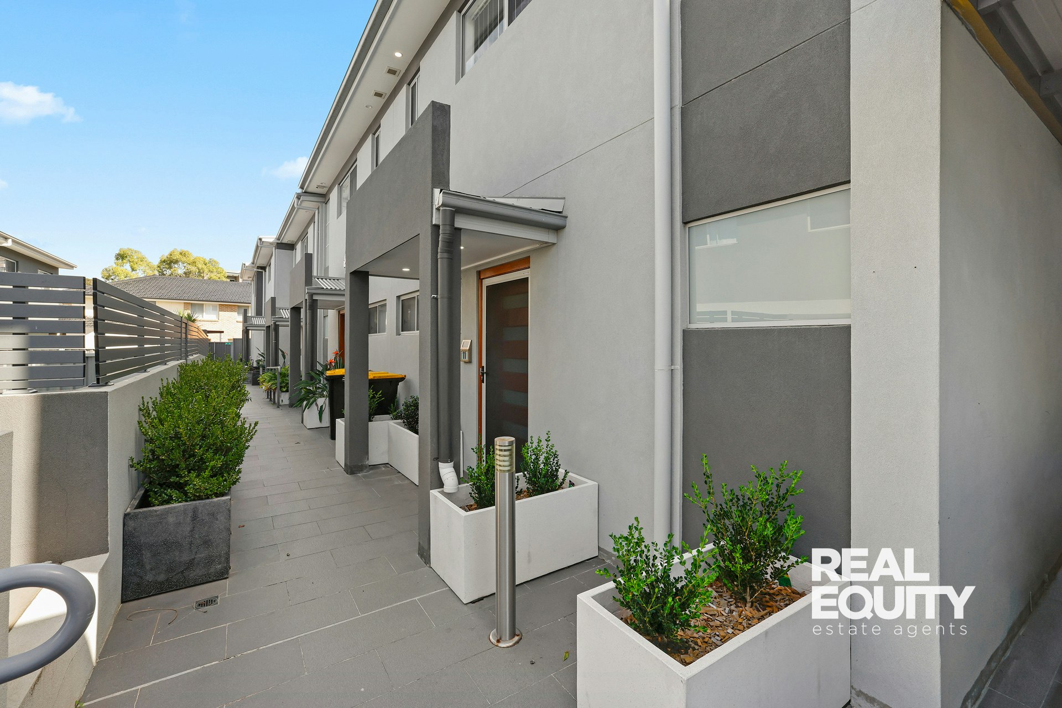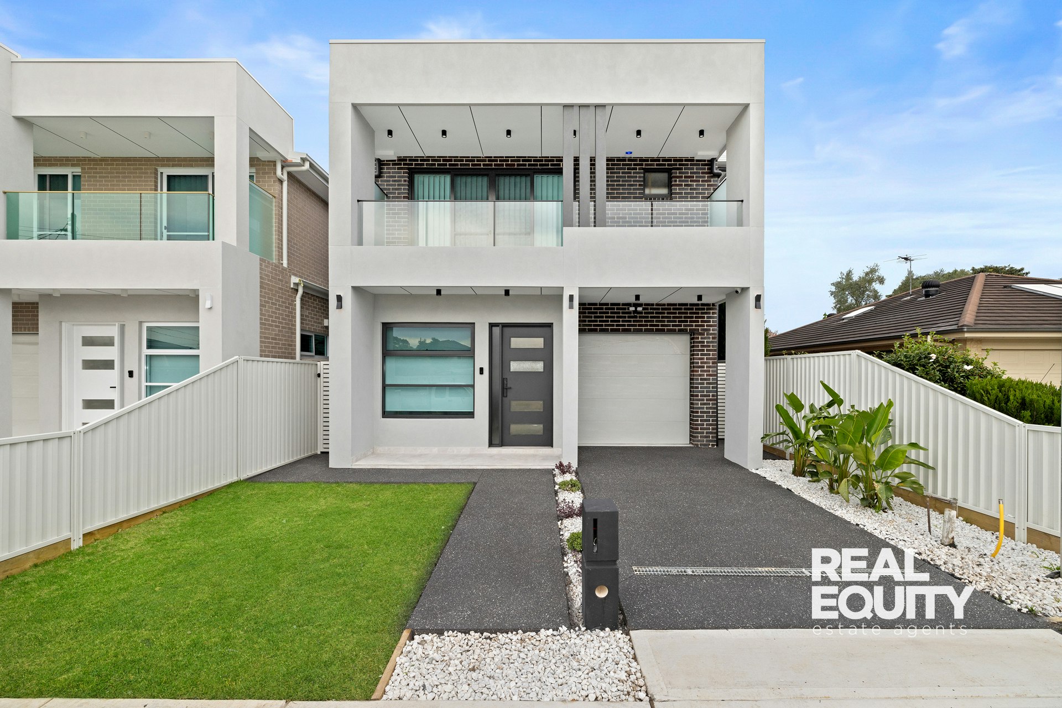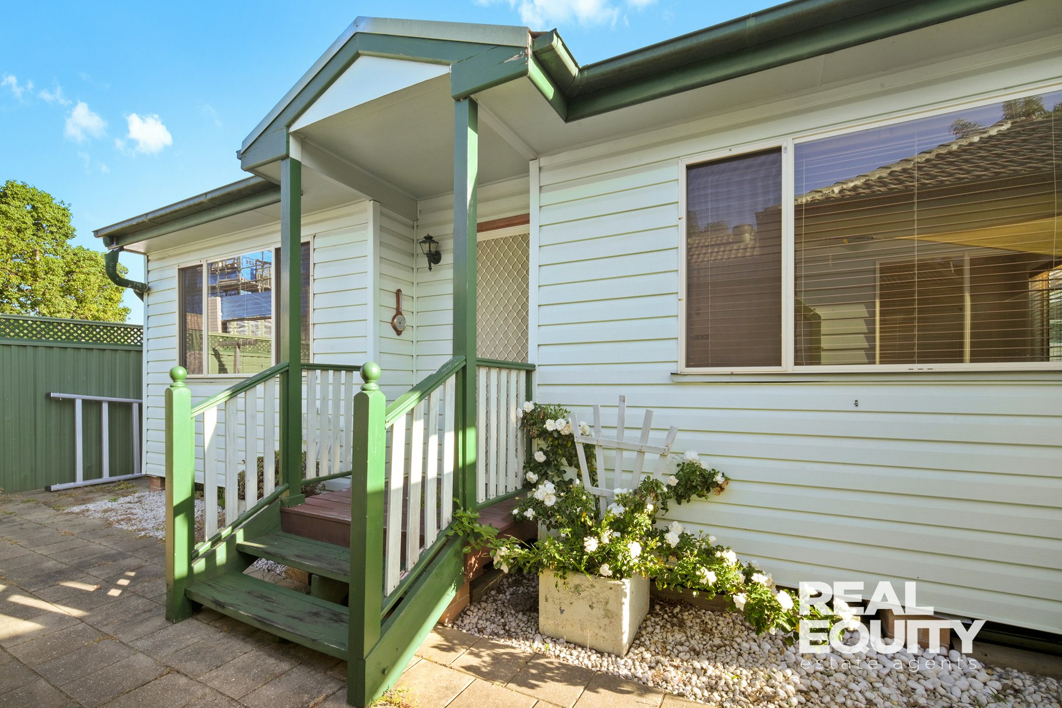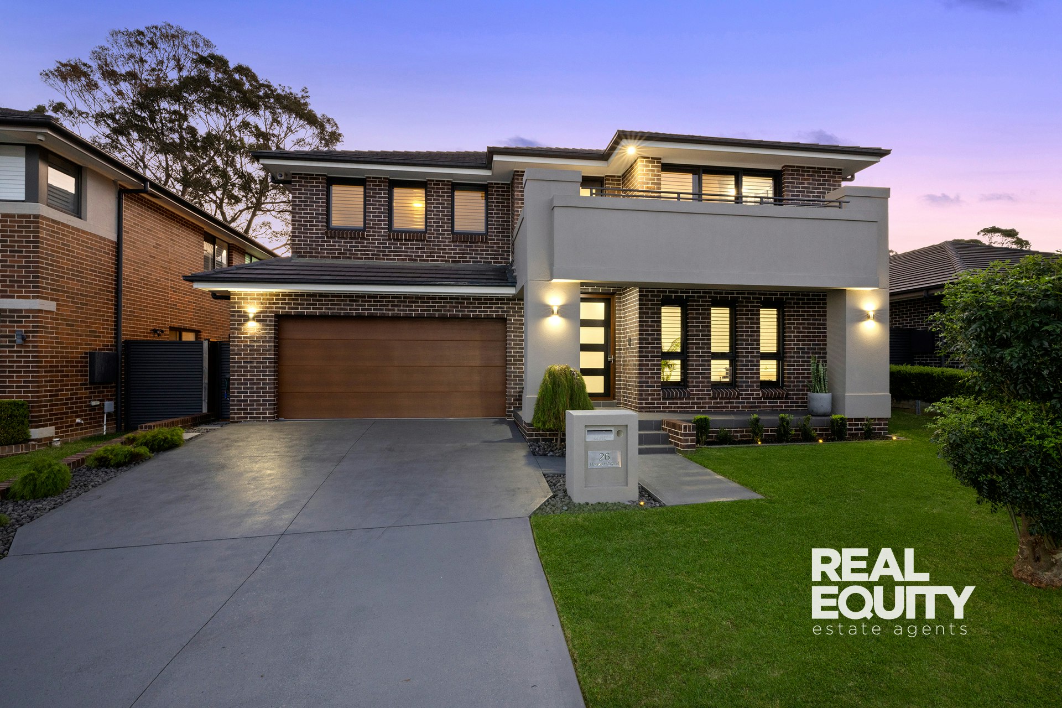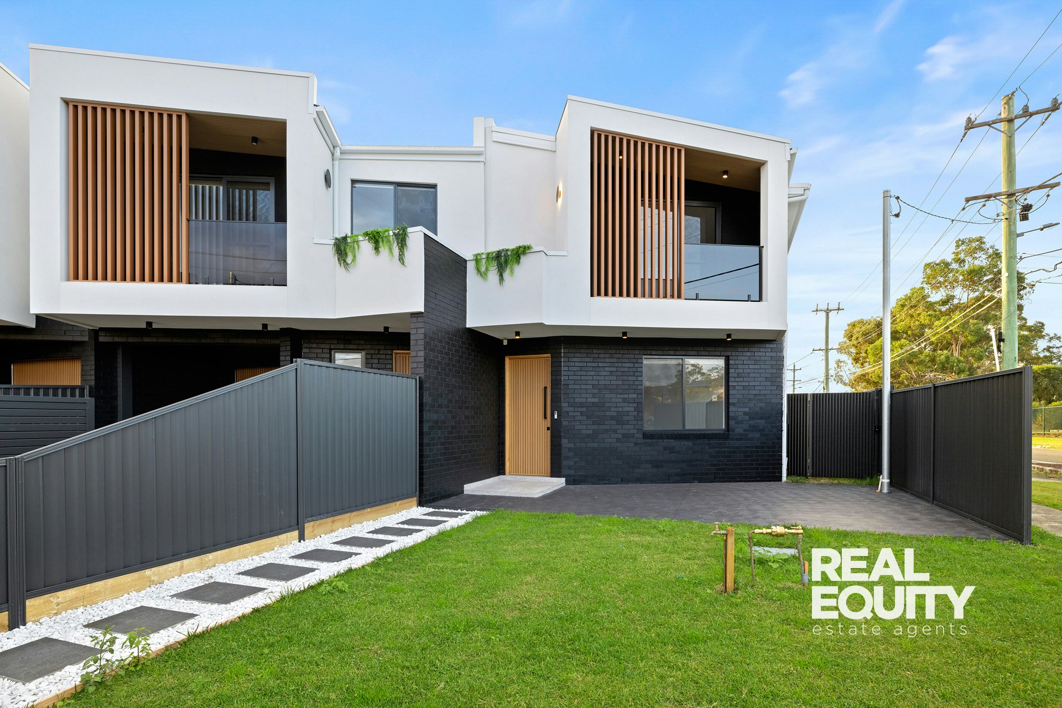
Unrivalled Elegance & Style for Luxurious Living
71B Longstaff Avenue,
CHIPPING NORTON 2170
- 4 Bed |
- 2 Bath |
- 1 Car
Contact Agent
In the design phase the owners and architects had a goal to maximise space, style and comfort; whilst achieving the highest level of attention to detail during construction, welcome to 71b Longstaff Avenue Chipping Norton. This exceptional freestanding residence represents one of the most sought after dual occupancy homes in the entire suburb, it offers all the attributes such as a sprawling floor plan, beautiful high ceilings, architectural feature glass, attractive entertaining spaces and designer finishings throughout.
Situated in a convenient location just moments to parklands, schools, shops and as well as being in a highly regarded suburb, this is your chance to indulge in brand new, low maintenance luxurious family residence.
Contact,
Real Equity Estate Agents
Josh Prestia - 0404 252 695
Anthony Prestia - 0414 775 577
71B Longstaff Avenue, Chipping Norton
INSPECTION DISCLAIMER: As per government regulations and guidelines, a Covid-19 vaccination certificate must be shown on entry for all Open Homes. We understand these circumstances may not be ideal, therefore your cooperation is sincerely appreciated. If you would like to arrange a private inspection, please contact the selling agents directly on their mobile phones.
Disclaimer: The above information is accurate to the best of our knowledge; however, we advise that all interested parties make their own enquiries as we will not be held responsible for any variation that may apply to this information.

Enquire about this Property


