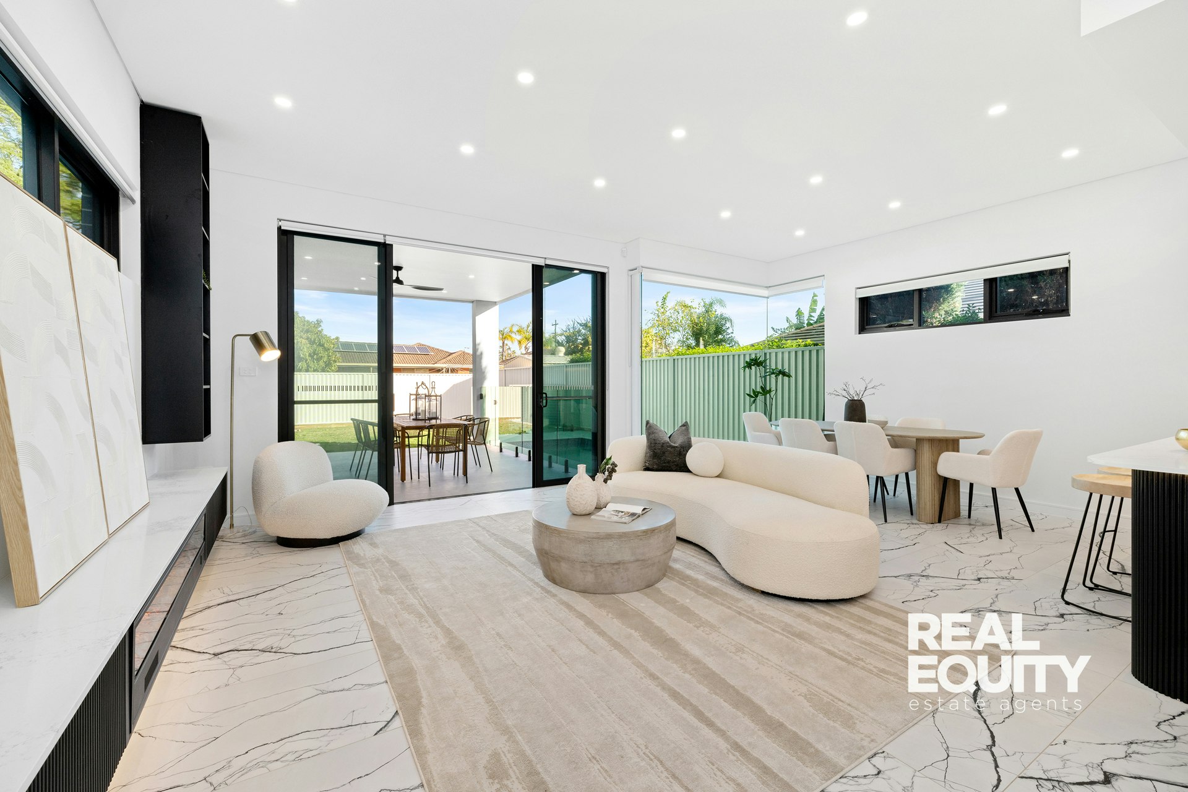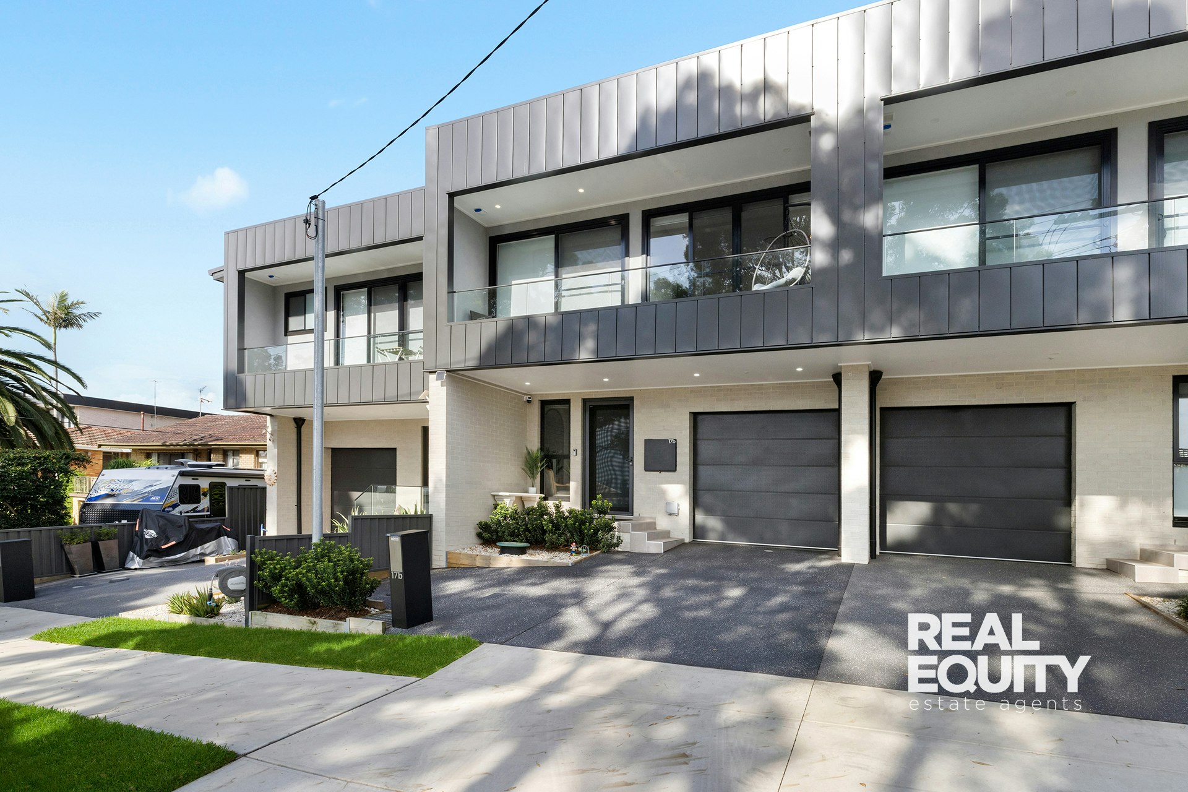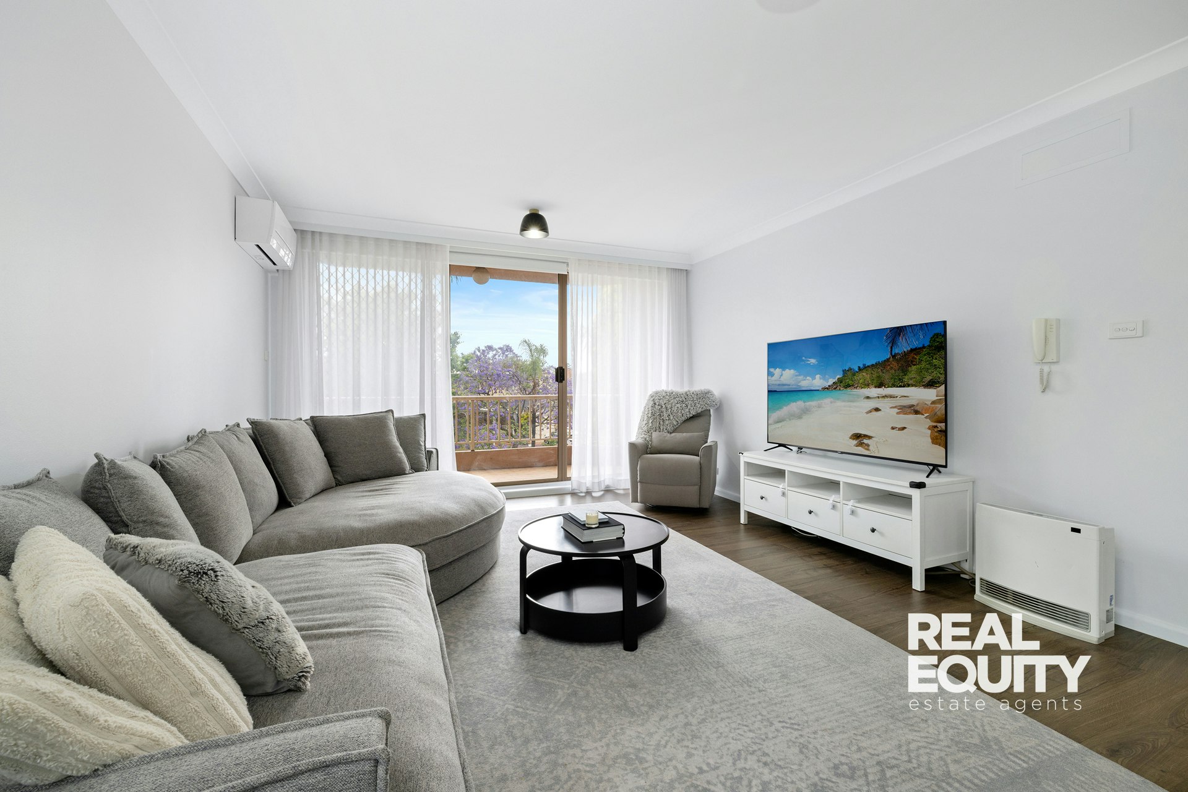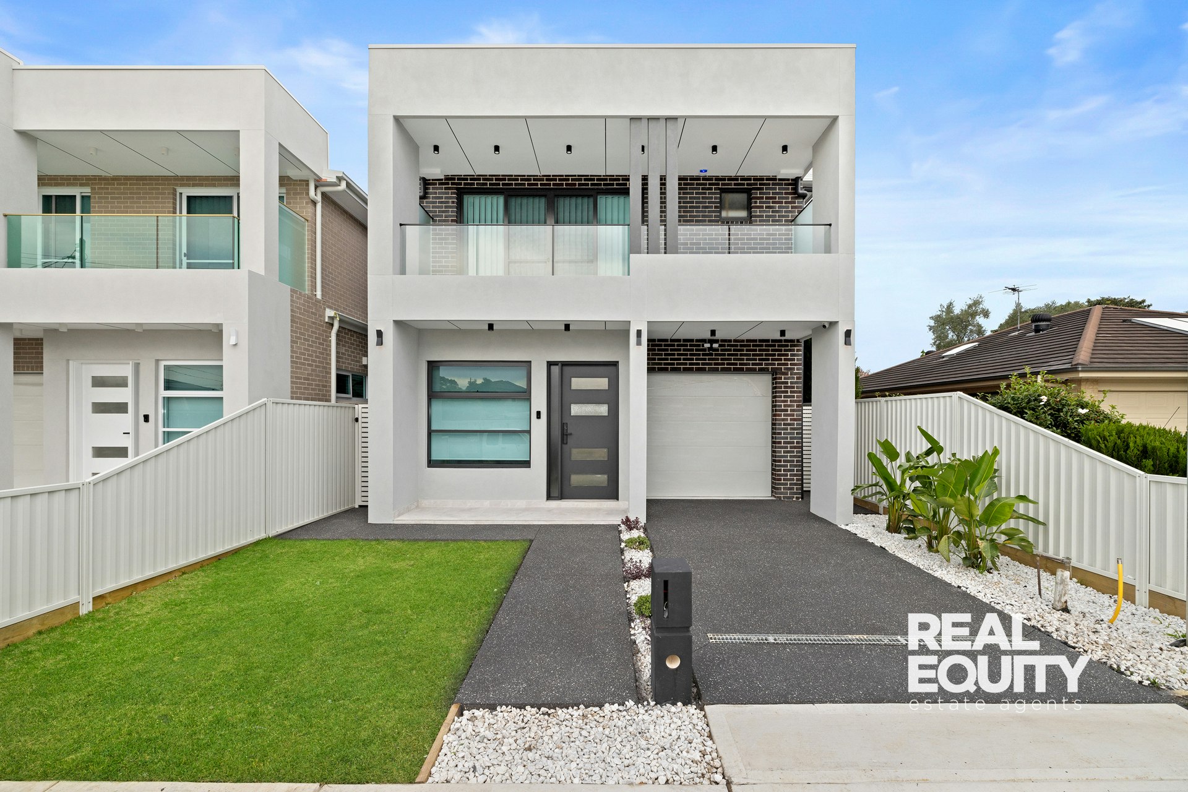
Brand-New Residence Architecturally Designed With Sophistication & Elegance
Lot 2 / 44 Junction Road,
MOOREBANK 2170
- 4 Bed |
- 3 Bath |
- 1 Car
Sold for $1,500,000
Experience refined living in this brand-new, architecturally designed residence showcasing a sophisticated contemporary aesthetic. Its high ceilings and light-filled interiors create a welcoming sense of space, flowing effortlessly to a superb entertainer's yard complete with a sparkling pool. Every detail has been thoughtfully crafted to balance comfort and elegance, offering the perfect setting for stylish yet relaxed family living.
A Few Inviting Features:
- Living room on entry filled with natural light
- Spacious open-plan family, dining & kitchen
- Custom-built TV cabinet & electric fireplace
- Contemporary kitchen with a breakfast bar
- Curved fluted bench with stone bench tops
- 900mm gas cooking & ample storage space
- Custom LED lighting & soft touch cabinetry
- Mono-stringer staircase with glass balustrade
- Additional living/rumpus on the upper level
- 4 great-sized bedrooms, all with built-in robes
- Master with walk-in, ensuite & private balcony
- Modern bathroom with floor-to-ceiling tiles
- Floating dual vanity with stone bench tops
- Freestanding bathtub & stylish gold finishes
- Full-sized bathroom with a shower downstairs
- Downlights & zoned ducted air conditioning
- Security system with alarm, CCTV & intercom
- Yard with a sparkling in-ground swimming pool
- Entertainers alfresco with outdoor kitchenette
- Single car garage with direct internal access
- Additional off-street parking in the driveway
- Total land size approx. 329.1 sqm
Conveniently located only a 10-minute walk from Moorebank Shopping Village, and a 7-minute walk from Ernie Smith Reserve, and within easy reach of all amenities including Nuwarra Public School, Brighton Lakes Recreation & Golf Club, public transport, and the M5 Motorway.
Disclaimer: The above information is accurate to the best of our knowledge; however, we advise that all interested parties make their own enquiries as we will not be held responsible for any variation that may apply to this information
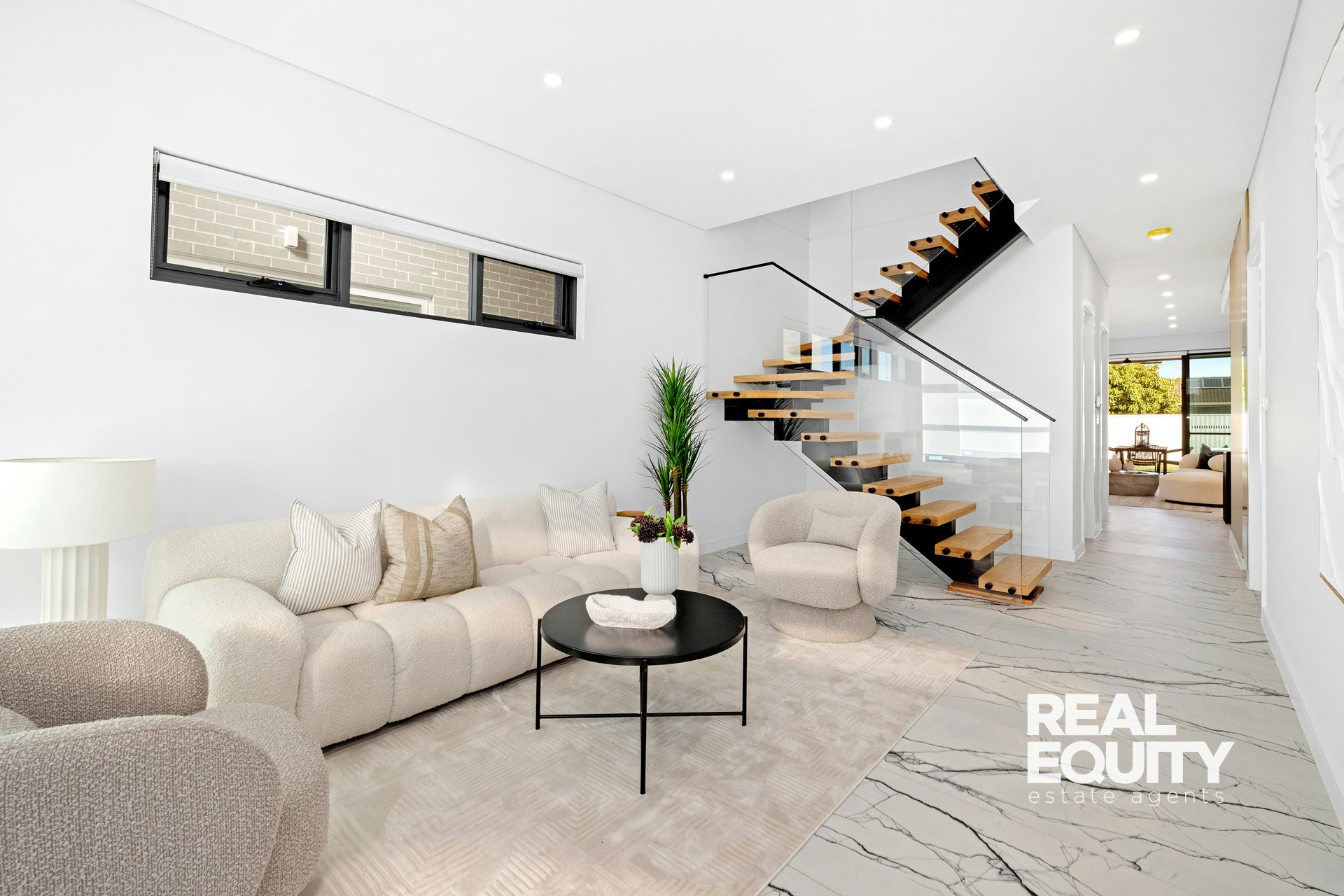
Enquire about this Property
