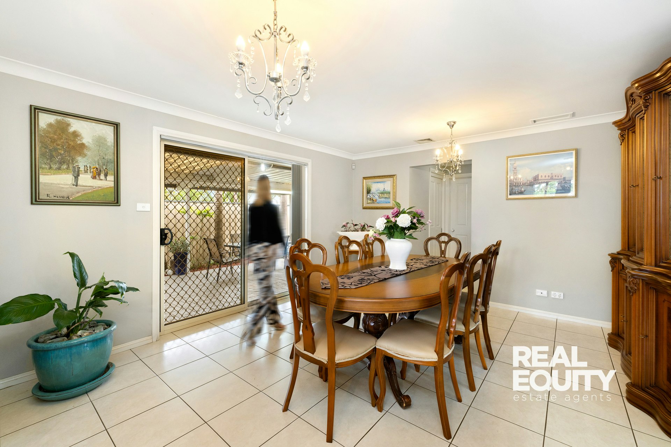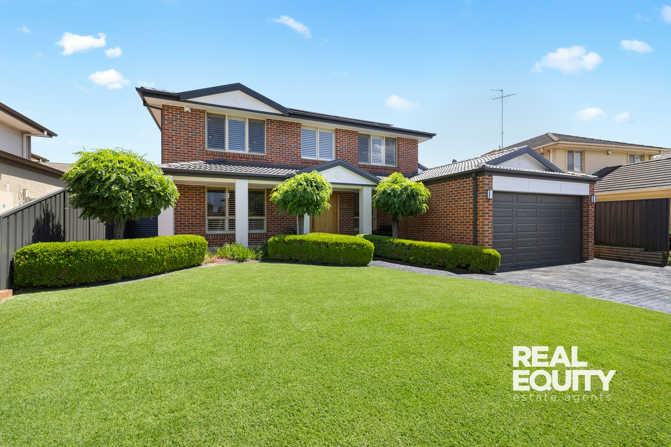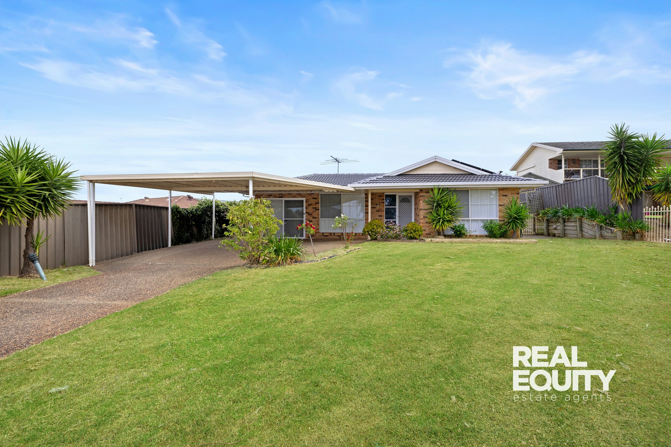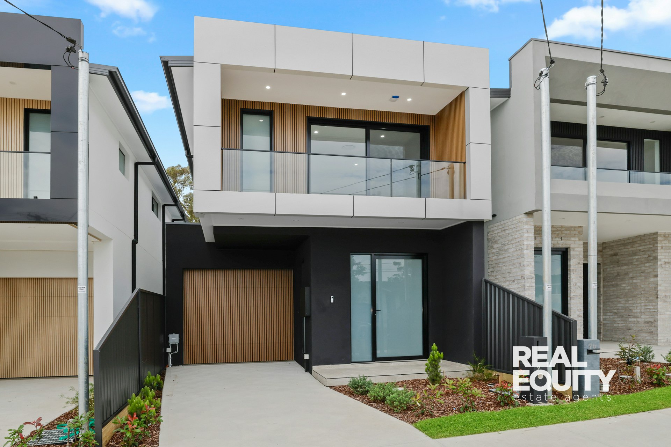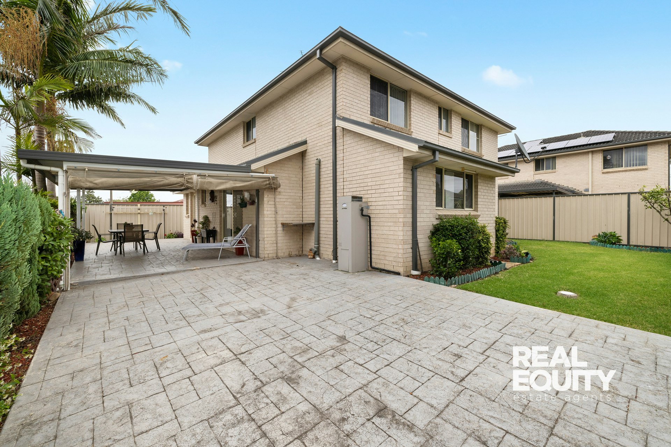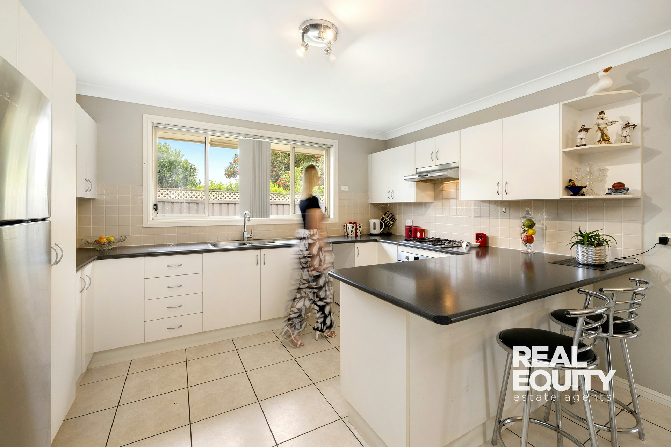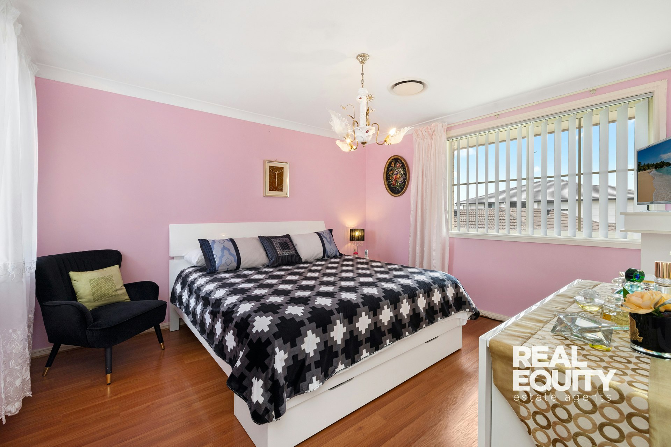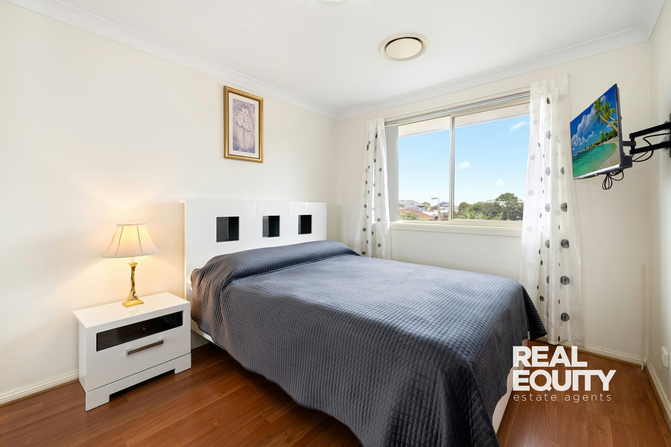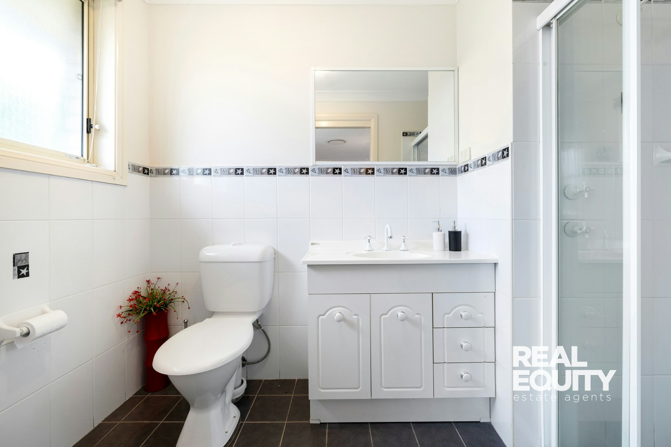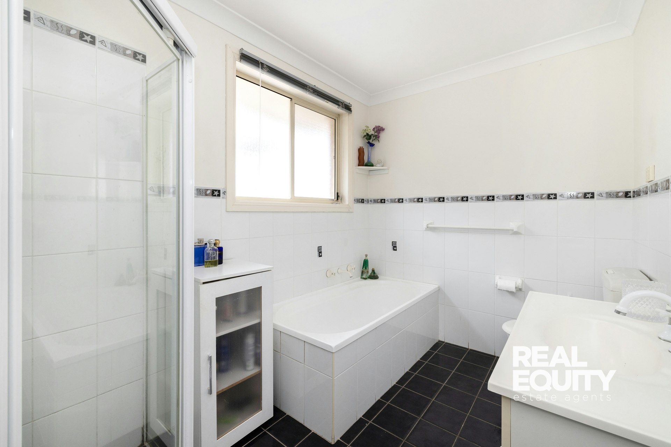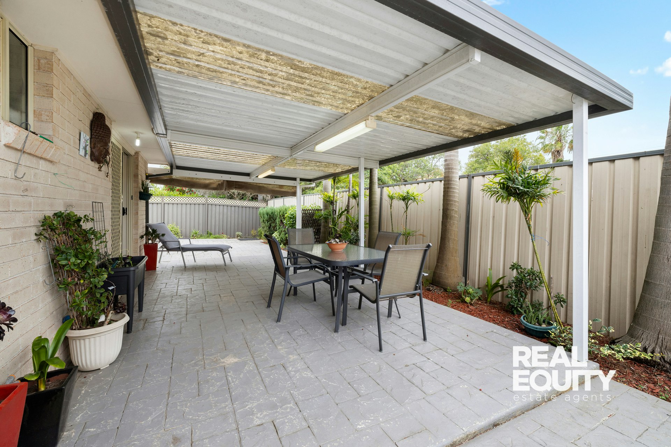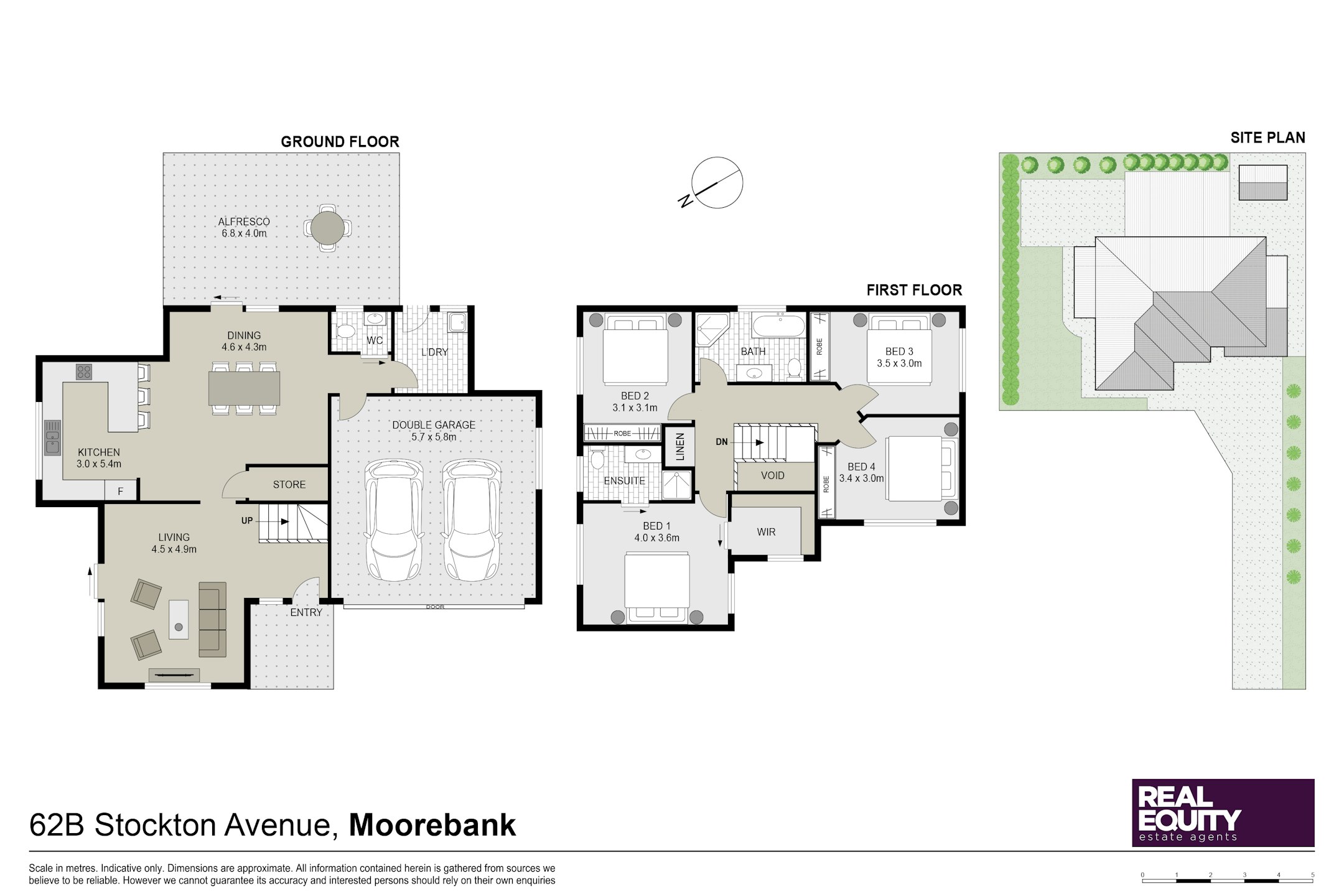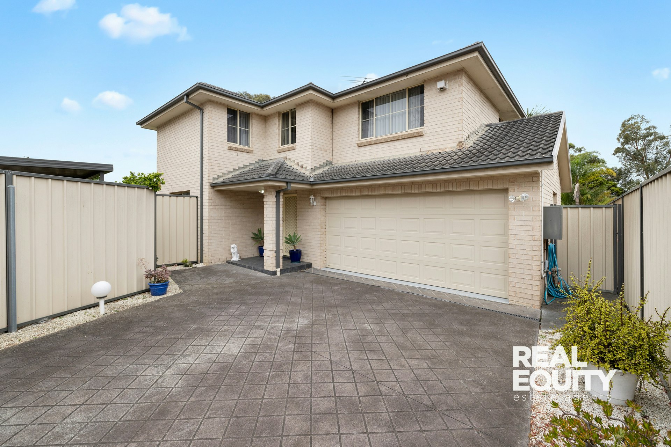
Effortless Family Living With A Tasteful Blend Of Style, Comfort & Ease
62B Stockton Avenue,
MOOREBANK 2170
- 4 Bed |
- 2 Bath |
- 2 Car
Contact Agent
This beautifully maintained residence effortlessly combines style, comfort, and functionality, showcasing a spacious, free-flowing layout filled with natural light and a bright, airy atmosphere. Designed with family living in mind, it seamlessly extends to a superb backyard, complete with an inviting alfresco area ideal for relaxed entertaining and gatherings. Tucked away from the street for added privacy and safety, the home offers a peaceful retreat while remaining just a short stroll from local conveniences, the perfect balance of comfort, practicality, and ease.
A Few Inviting Features:
- Stunning sun-filled living room upon entry
- Spacious dining area extending to the yard
- Lovely kitchen with breakfast bar seating
- Gas cooking, plus ample storage space
- 4 great-sized bedrooms, all with built-in robes
- Master bedroom with a walk-in robe & ensuite
- Well-maintained main bathroom with a bathtub
- Powder room with additional toilet downstairs
- Internal laundry with direct external access
- Dual zoned Daikin ducted air conditioning
- Great-sized yet low-maintenance backyard
- Undercover alfresco, perfect for entertaining
- Double car garage with direct internal access
- Off-street parking with a long gated driveway
- Total land size approx. 451.6 sqm
Conveniently located adjacent to Metcalfe Park, a 5-minute walk to Moorebank Shopping Village, a 6-minute walk to Nuwarra Heights Public School, and within easy reach of all amenities, including Ernie Smith Reserve, Moorebank High School, Brighton Lakes Recreation & Golf Club, public transport, and the M5 Motorway.
Disclaimer: The above information is accurate to the best of our knowledge; however, we advise that all interested parties make their own enquiries as we will not be held responsible for any variation that may apply to this information.
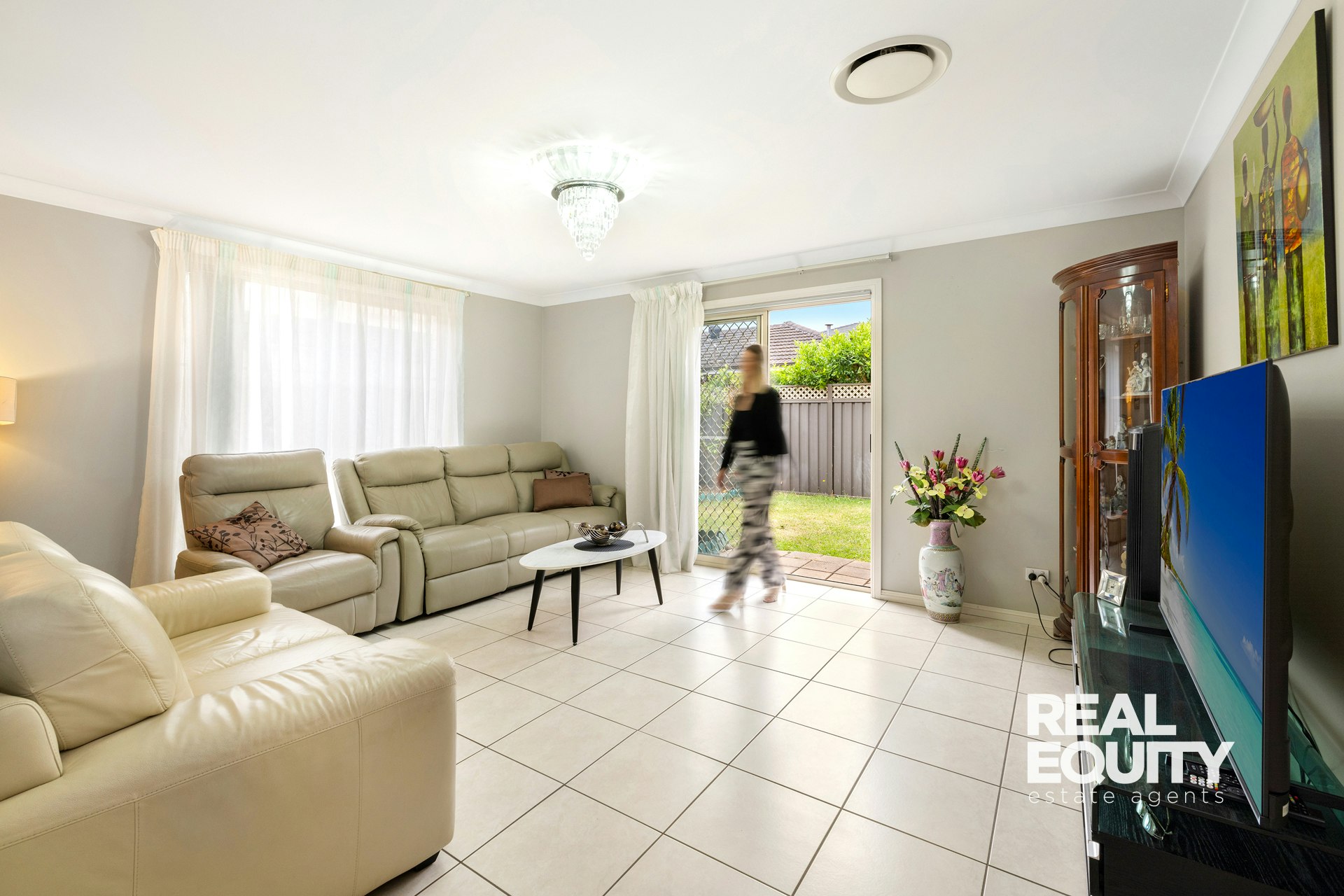
Enquire about this Property
