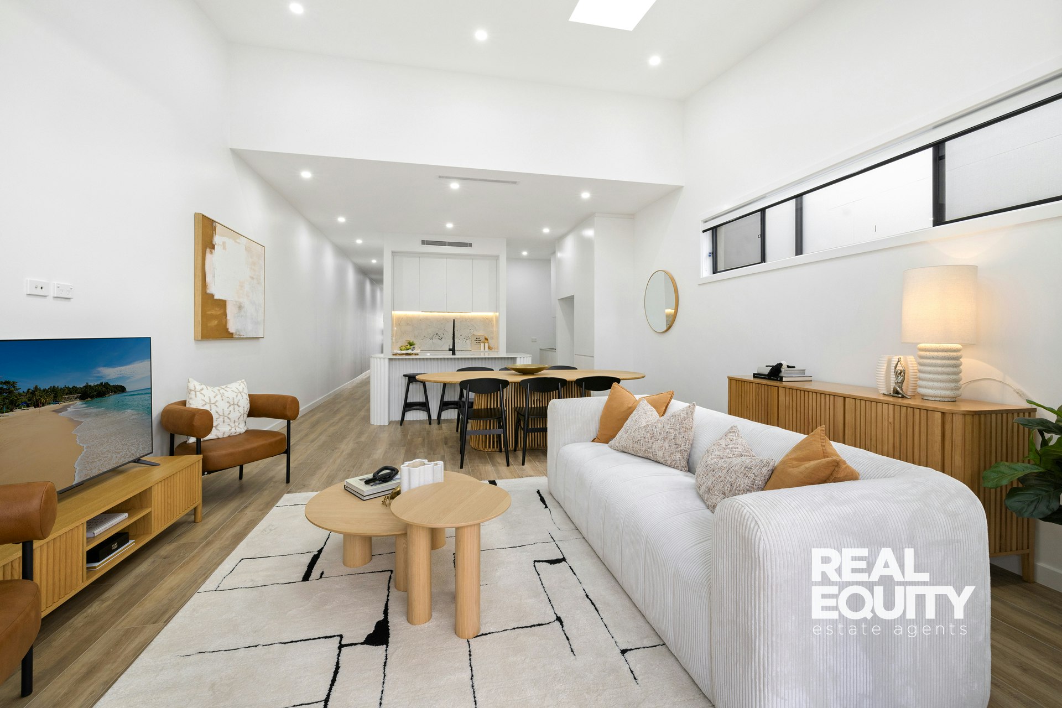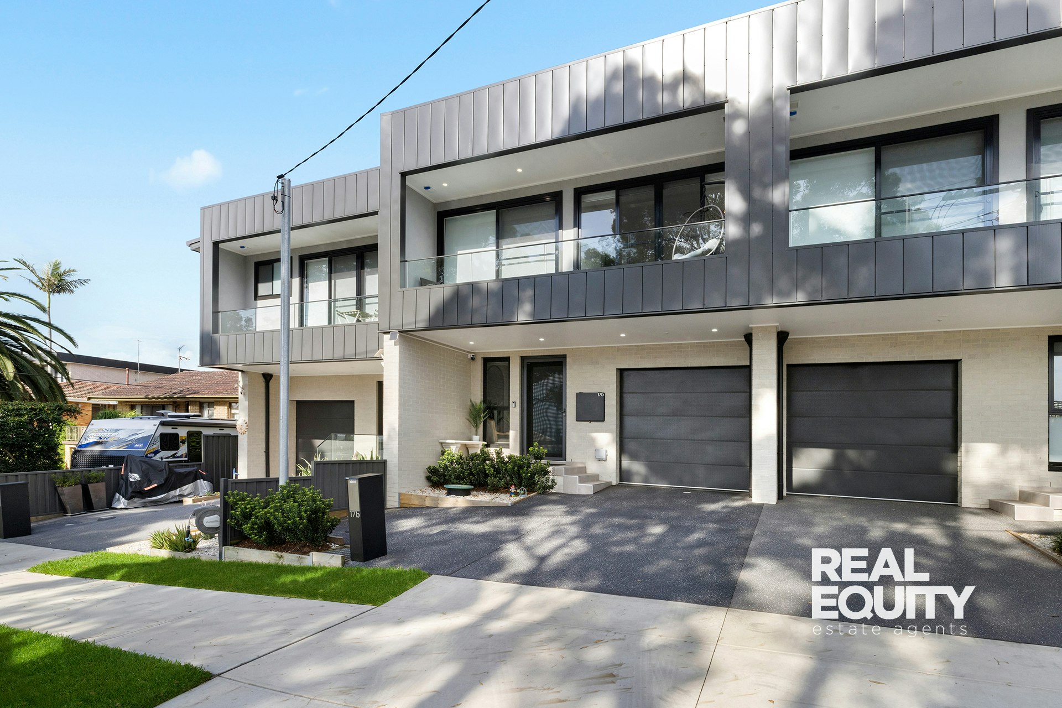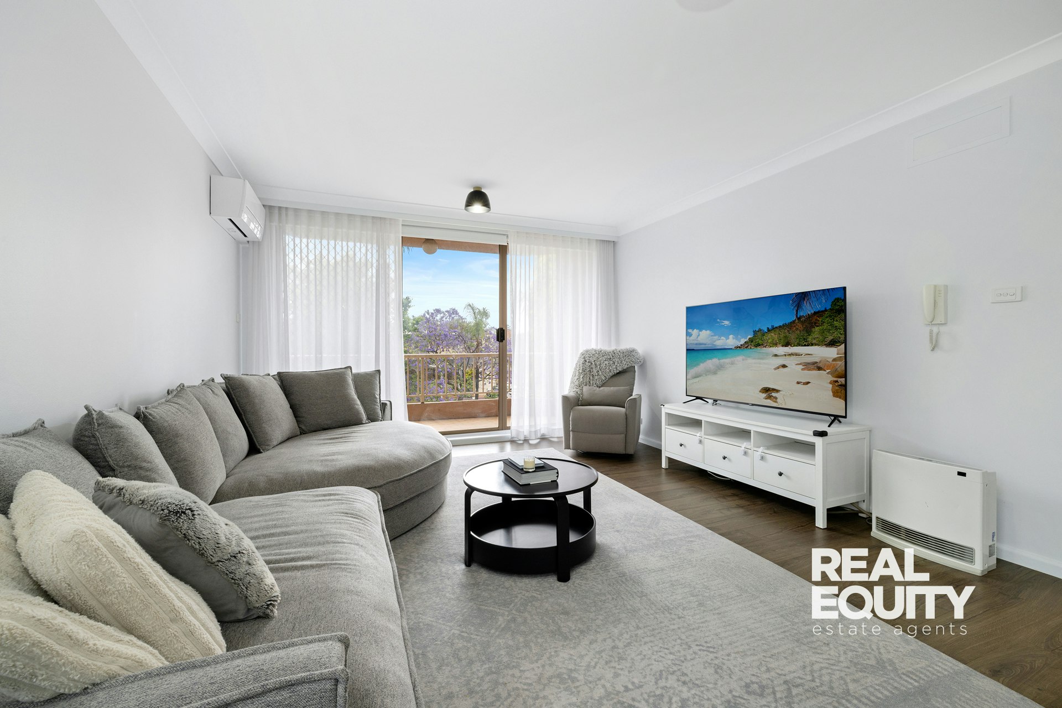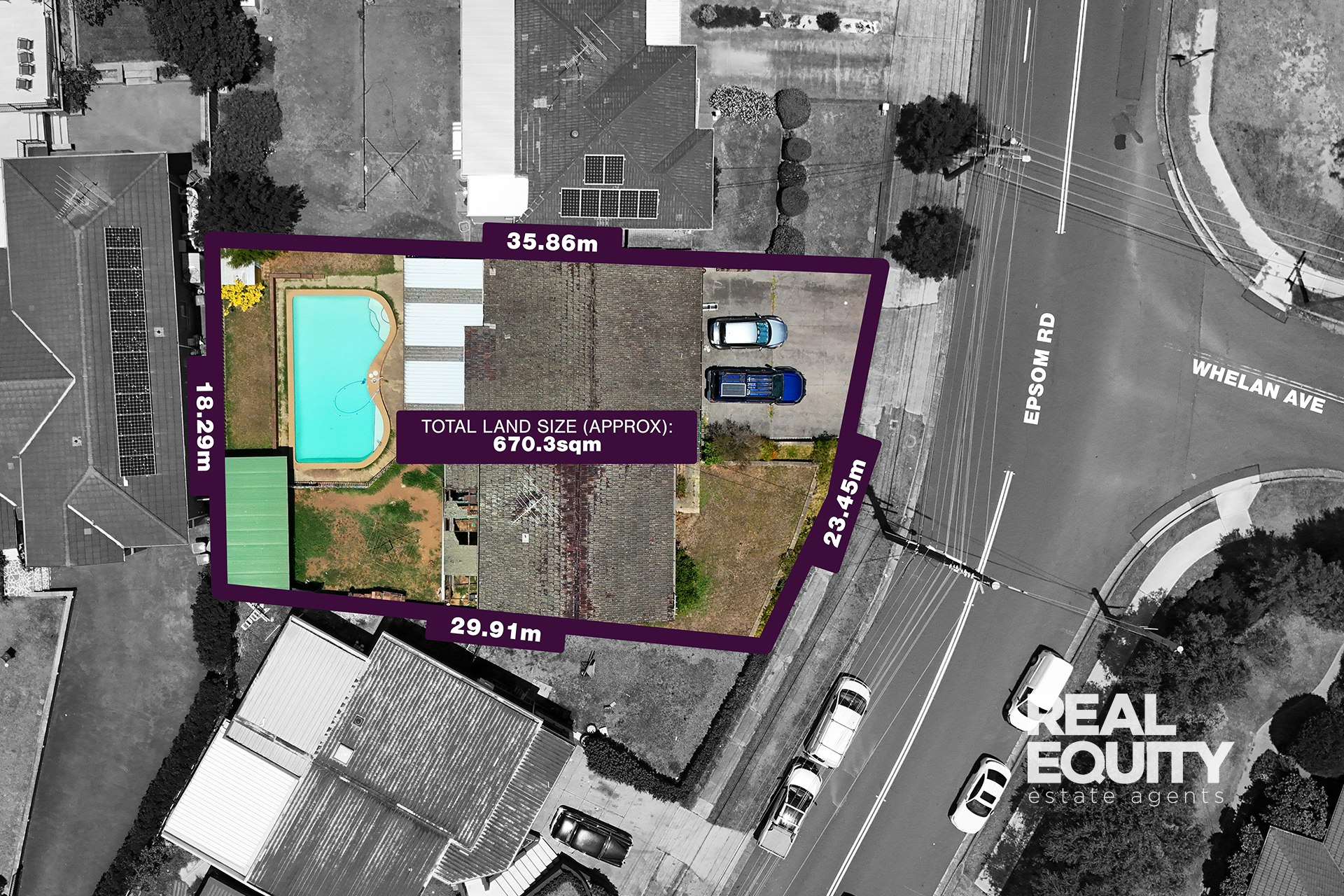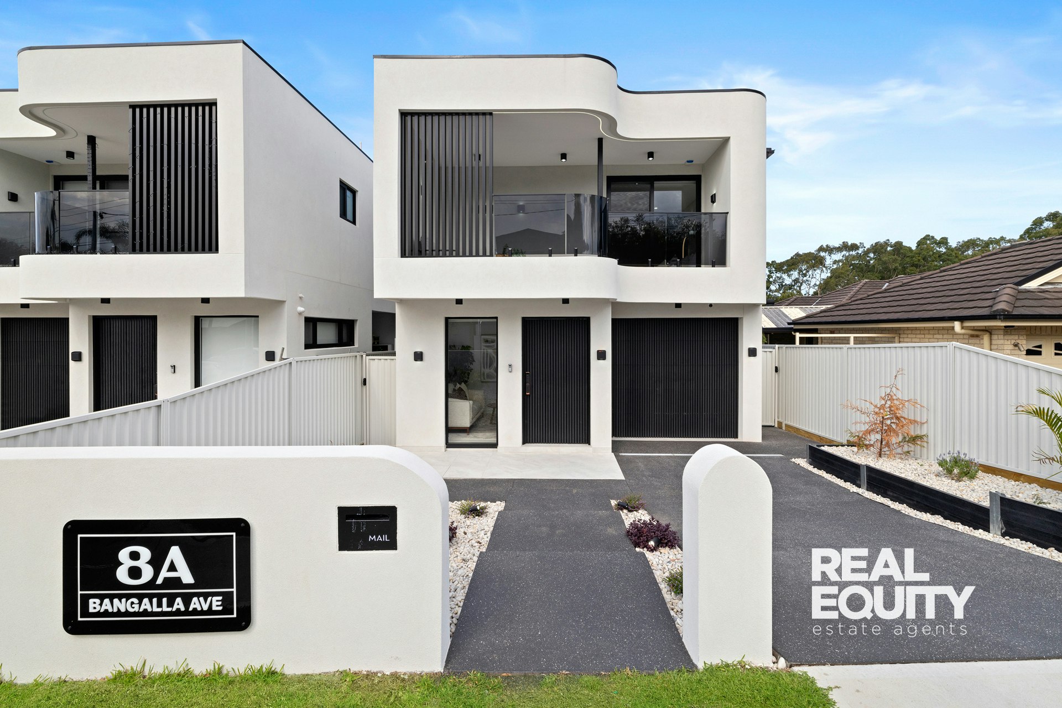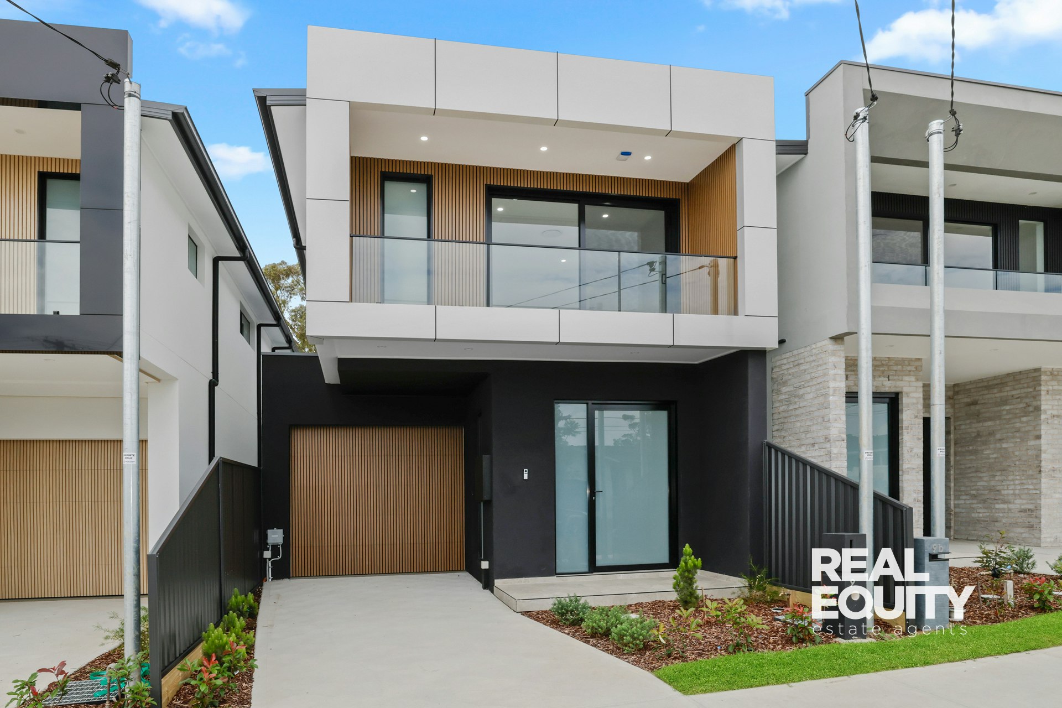
Brand-New Freestanding Residence Architecturally Designed With Elegance & Sophistication
9C Magree Crescent,
CHIPPING NORTON 2170
- 5 Bed |
- 2 Bath |
- 1 Car
$1,300,000 - $1,420,000
This brand-new freestanding residence has been architecturally designed with stunning contemporary finishes, meticulous attention to detail, and a stylish elegant colour palette throughout. With luxurious high ceilings complete with skylights that fill the open-plan layout with natural light, creating bright & airy interiors that seamlessly transition to outdoor living. Perfectly suited for a growing family seeking a sophisticated lifestyle full of modern comfort.
A Few Inviting Features:
- Grand foyer on entry/optional sitting area
- Open-plan living & dining room with skylight
- Stunning contemporary gourmet kitchen
- Custom-built fluted curved island bench
- Stylish stone bench tops & splashback
- Breakfast bar & butler's pantry with sink
- LED strip lighting & bright white finishes
- Stunning staircase with glass balustrade
- 4 bedrooms upstairs, with built-in or walk-in
- Master with walk-in robe, ensuite & balcony
- Modern bathroom with floor-to-ceiling tiles
- Curved fluted dual vanity with stone bench
- Stylish matte black finishes, plus bathtub
- Powder room with 3rd toilet on lower level
- 5th bedroom downstairs ideal for guest/office
- Ducted 4 zone air conditioning throughout
- Security system with video intercom & alarm
- Lovely yard with superb entertainers alfresco
- Outdoor kitchenette with stone bench & sink
- Single-car garage with direct internal access
- Additional off-street parking on the driveway
- Total land size approx. 210.5 sqm
Situated only a 2-minute walk from Newbridge Heights Public School, and within easy reach of all local amenities including Moorebank High School, Moorebank Shopping Village, parklands, public transport, and the M5 Motorway.
Disclaimer: The above information is accurate to the best of our knowledge; however, we advise that all interested parties make their own enquiries as we will not be held responsible for any variation that may apply to this information.
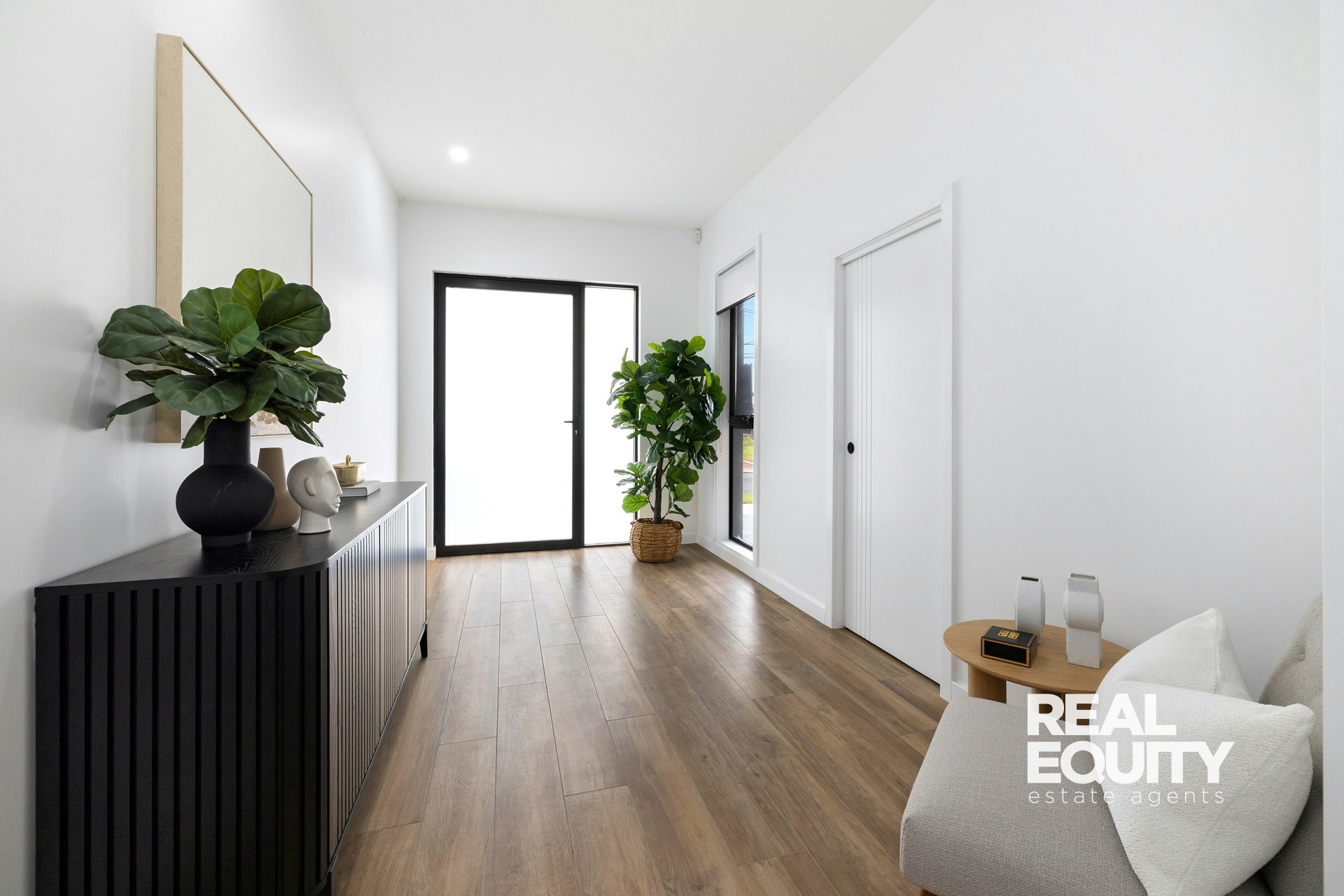
Enquire about this Property
