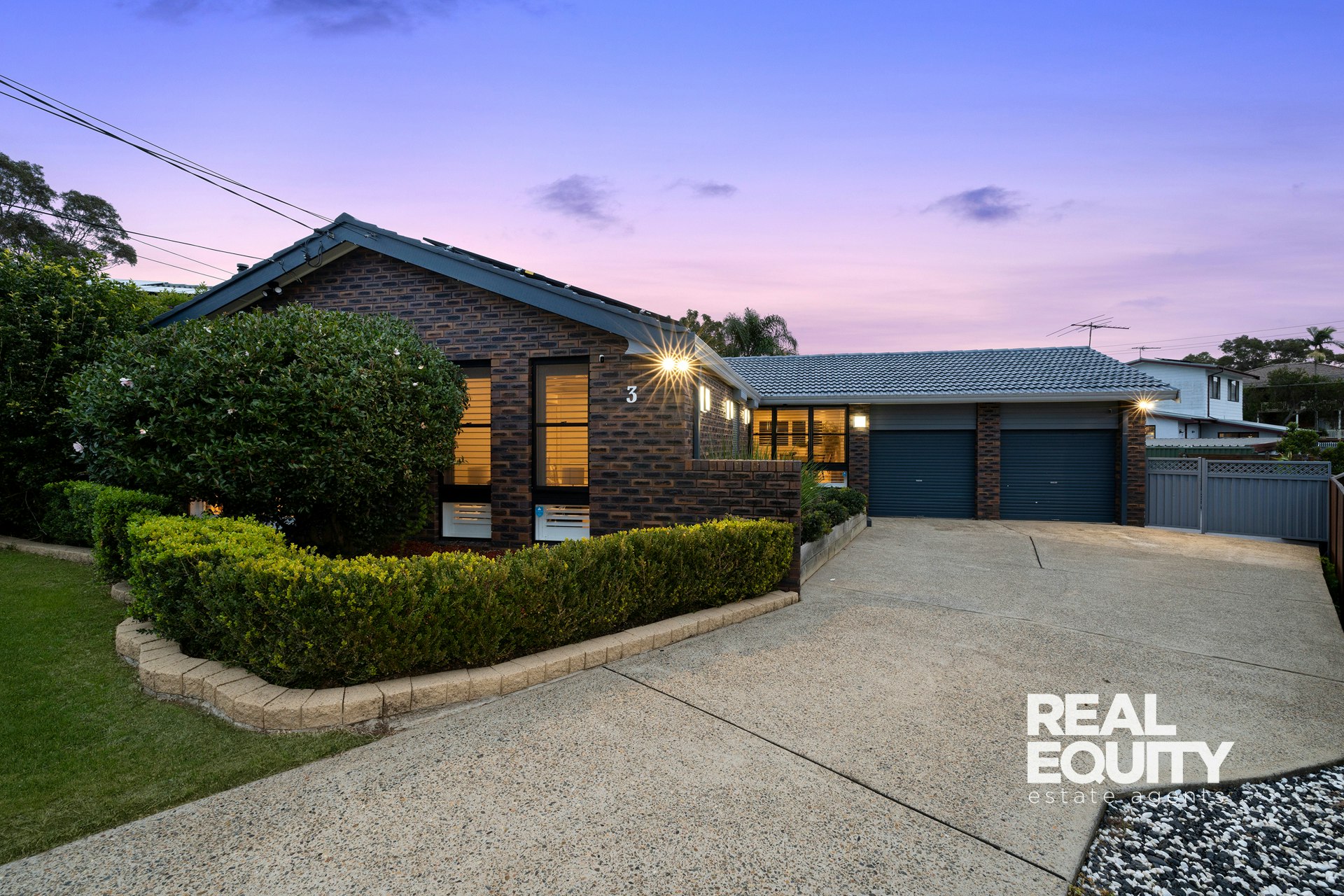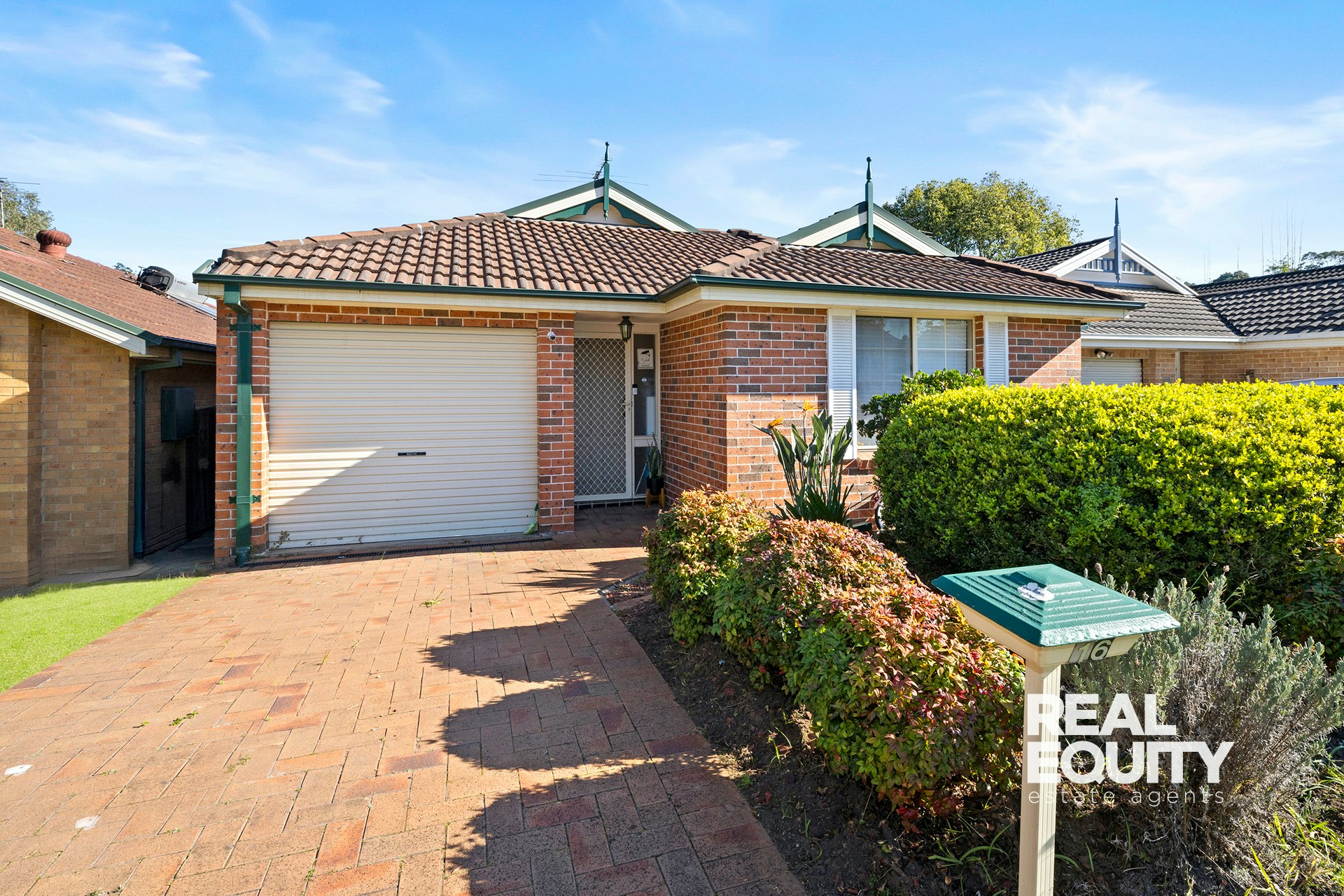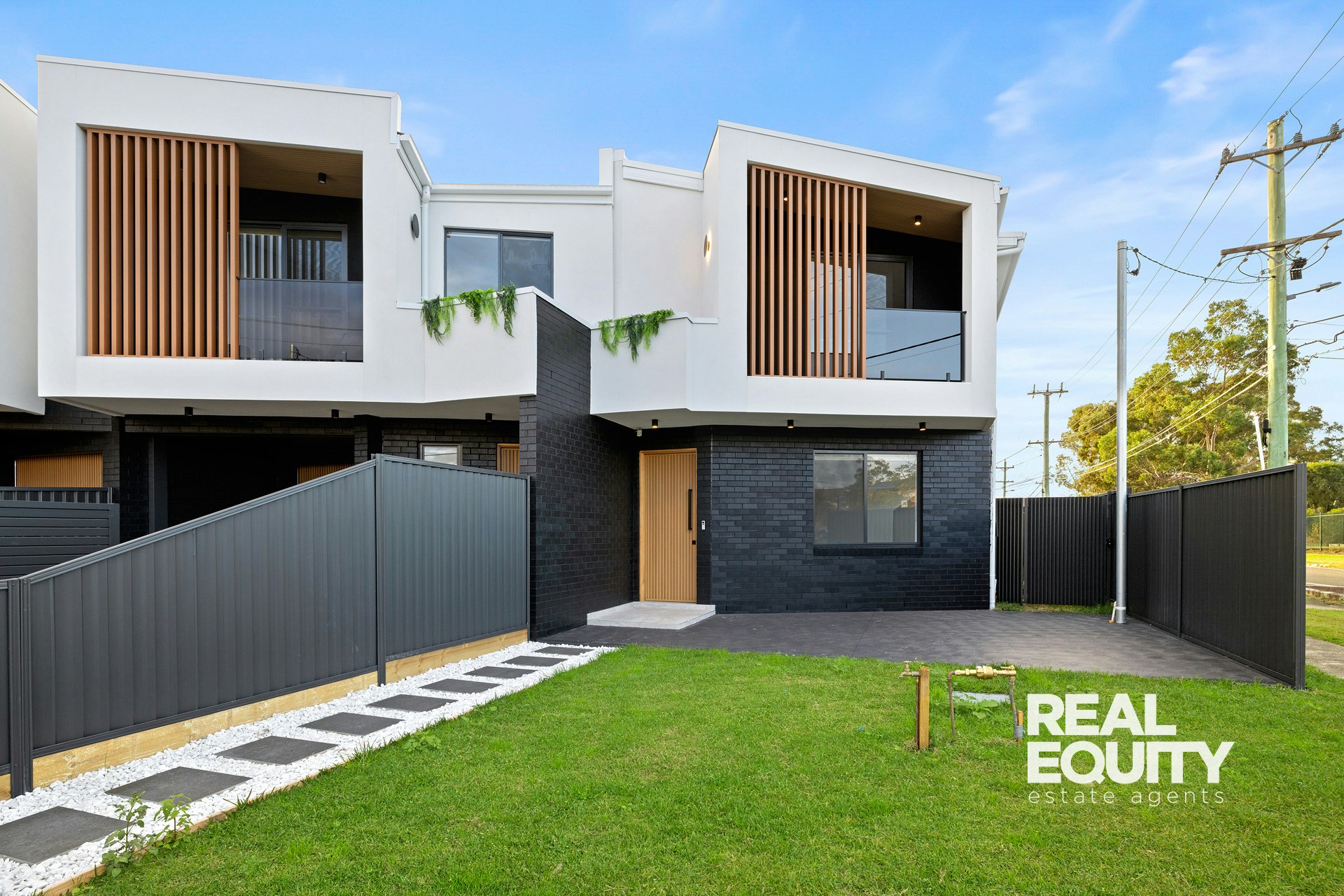
Brand New Designer Residence By An Award Winning Builder
2 Challoner Avenue,
CHIPPING NORTON 2170
- 4 Bed |
- 2 Bath |
- 1 Car
Contact Agent
This brand new home built by Chipping Norton's most renowned, multi award-winning builder has been completed in a beautiful natural colour palette with a combination of Snowyriver Gum solid timber flooring, silver travertine tiling, raked ceilings with highlight windows, glass mosaic tiled pool & a remarkable alfresco area ready for the right family to move in, enjoy & entertain.
Contact,
Real Equity Estate Agents
Josh Prestia - 0404 252 695
Anthony Prestia - 0414 775 577
2 Challoner Avenue, Chipping Norton
PLEASE NOTE: With the current government guidelines, all property viewings are to be conducted privately. We are unable to conduct any open homes at this stage, therefore please do not wait for open home times to be displayed. Please contact the marketing agent directly on their mobile numbers to arrange a private viewing of this property.
Disclaimer: The above information is accurate to the best of our knowledge; however, we advise that all interested parties make their own enquiries as we will not be held responsible for any variation that may apply to this information.

Enquire about this Property





















