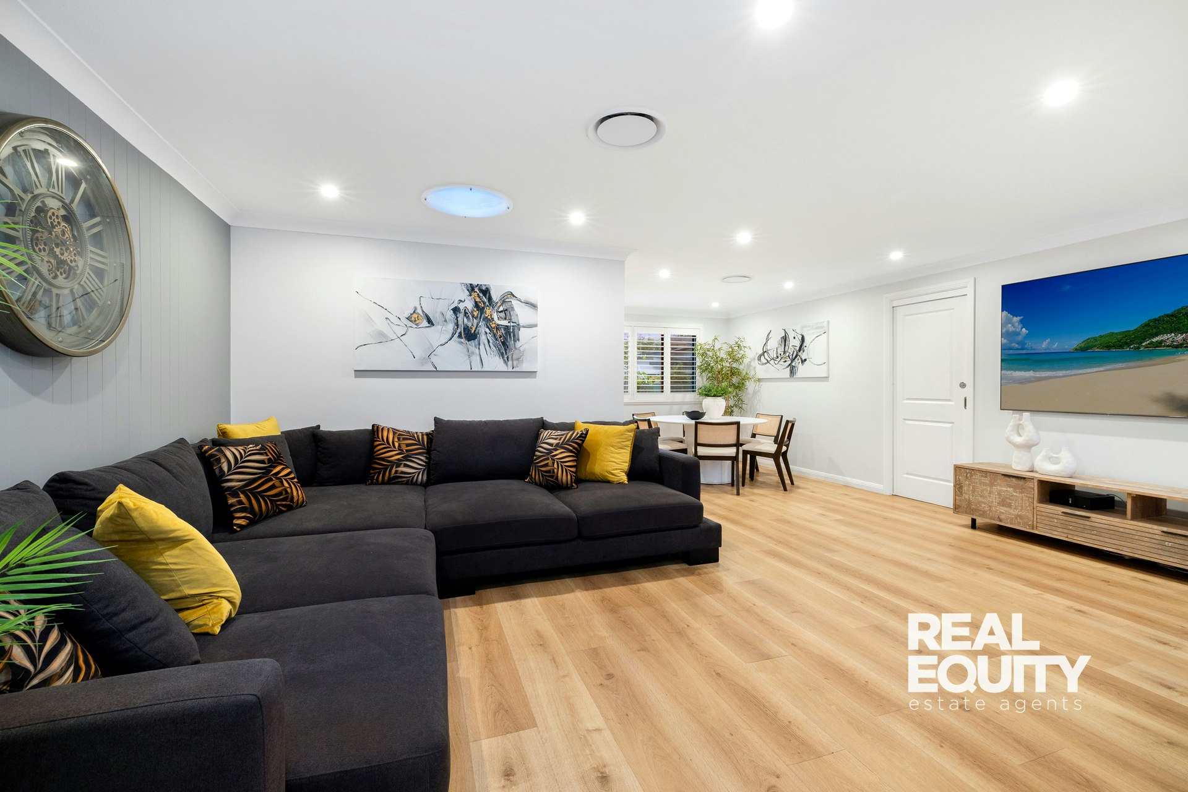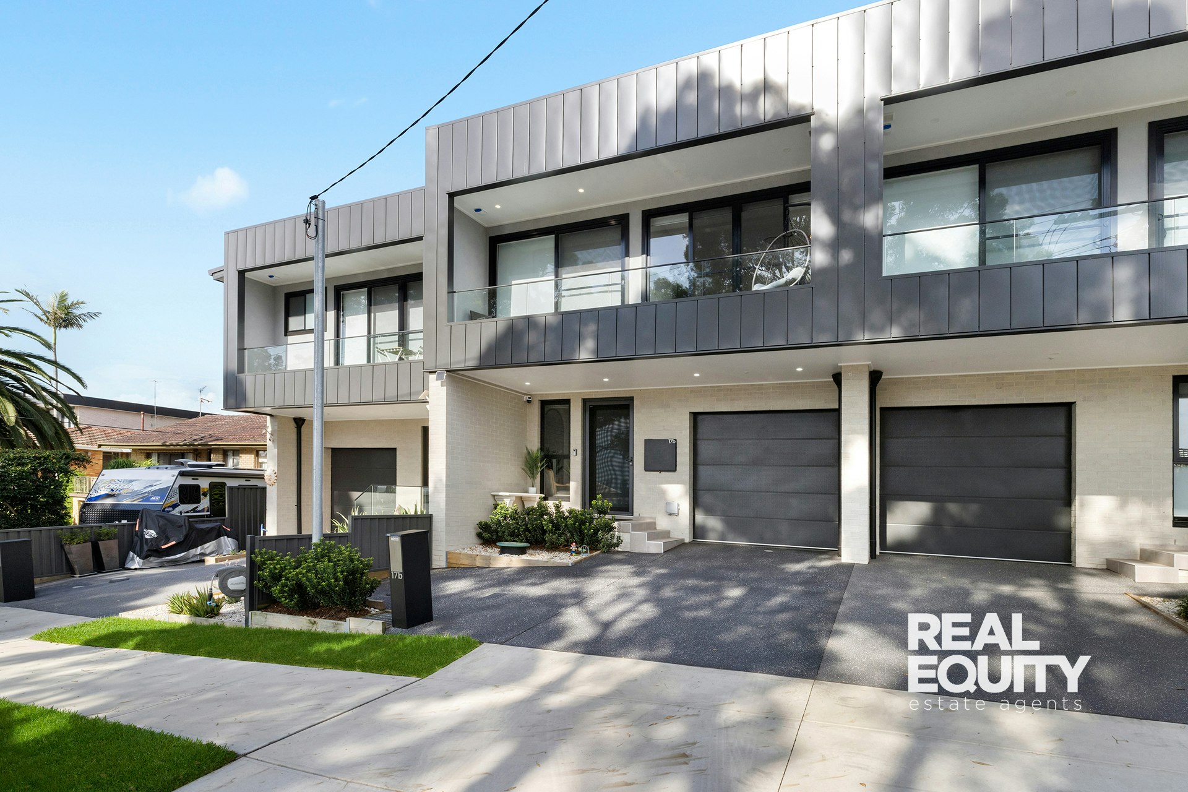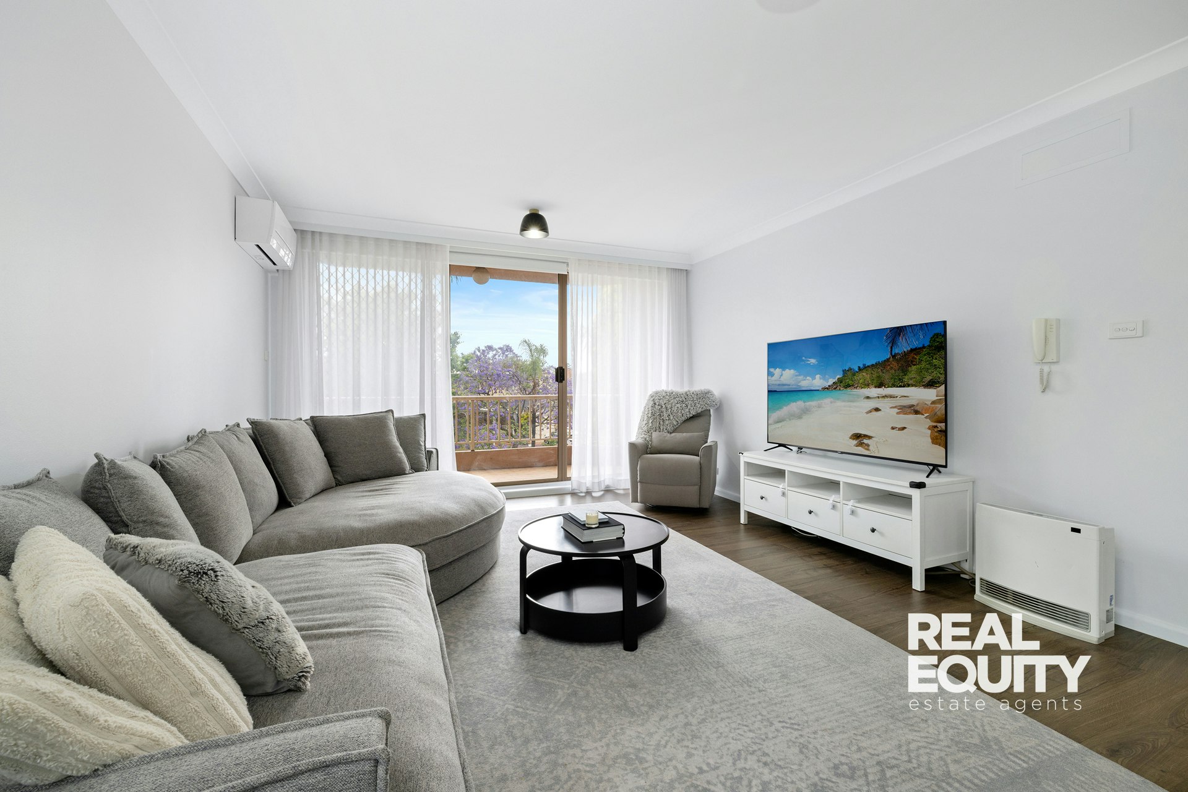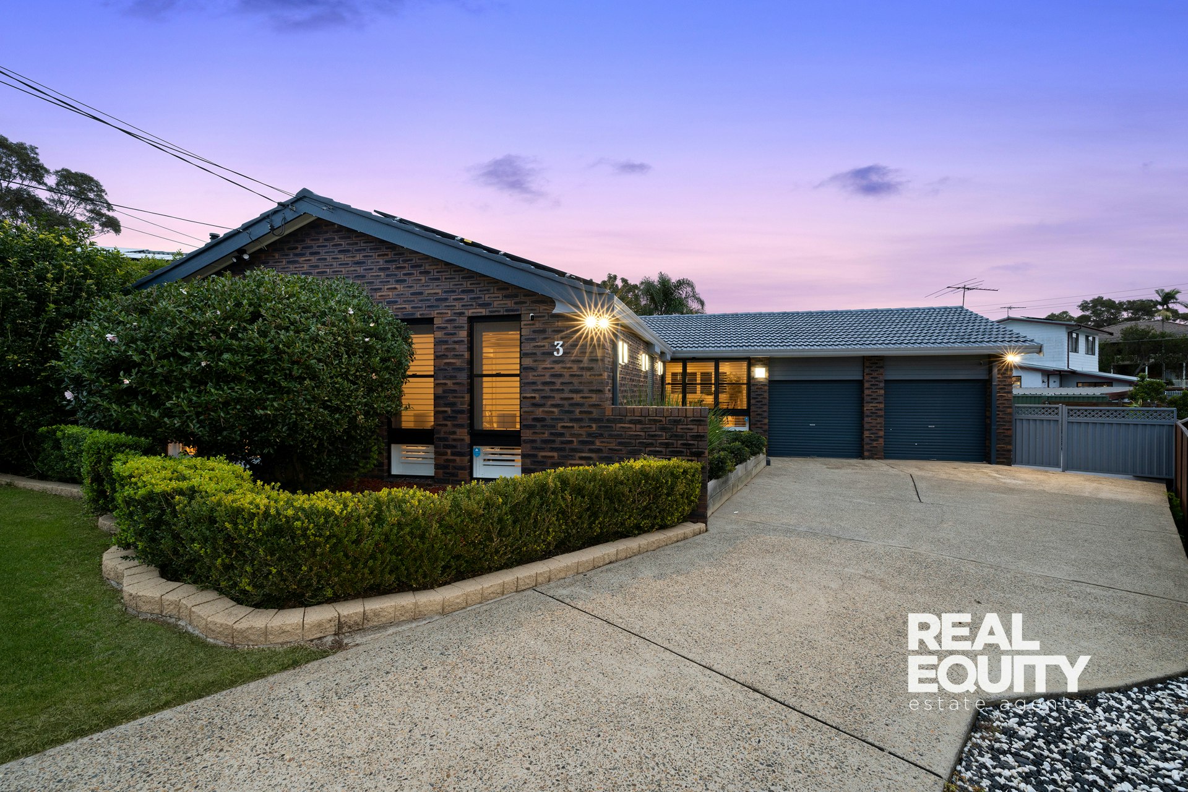
Perfectly Set For The Family, A Tasteful Blend Of Comfort, Convenience & Versatility
3 Kalana Close,
MOOREBANK 2170
- 4 Bed |
- 2 Bath |
- 1 Car
Sold for $1,555,000
Nestled in a quiet street, this charming residence offers spacious open-plan interiors bathed in natural light, creating a warm and welcoming atmosphere throughout. Designed with family lifestyle in mind, it boasts a generous backyard ideal for entertaining, along with excellent side access perfect for boat or caravan storage. With a tasteful blend of comfort, convenience, and versatility, this residence is perfectly suited for relaxed family living.
A Few Inviting Features:
- Spacious open-plan living & dining on entry
- Sun-filled family room extending to the yard
- Lovely, well-kept kitchen with ample storage
- Breakfast bar & Westinghouse appliances
- 4 bedrooms, all with built-ins & ceiling fans
- Home office/multipurpose area with storage
- Master bedroom with an ensuite bathroom
- Modern bathroom with floor-to-ceiling tiles
- Freestanding bathtub & dual floating vanity
- Internal laundry with direct internal access
- Downlights & plantation shutters throughout
- Quality security screens & doors throughout
- Multiple skylights & all doors are keyed alike
- App controlled state-of-the-art Air Touch zone
controlled ducted Daikin air conditioning
- Energy efficient 14kW solar system with Wi-Fi
- Great-sized backyard with a fireplace area
- Freshly painted alfresco, perfect for entertaining
- Side access ideal for boat/caravan storage
- Single car garage with drive-through access
- Additional off-street parking on the driveway
- Total land size approx. 682.9 sqm
- R3 Medium Density Residential Zoning
Conveniently located only a 4-minute walk from Cole Park, and within easy reach of all amenities including Moorebank Shopping Village, Nuwarra Public School, Newbridge Heights Public School, Moorebank High School, Brighton Lakes Recreation & Golf Club, public transport, and the M5 Motorway.
Disclaimer: The above information is accurate to the best of our knowledge; however, we advise that all interested parties make their own enquiries as we will not be held responsible for any variation that may apply to this information.
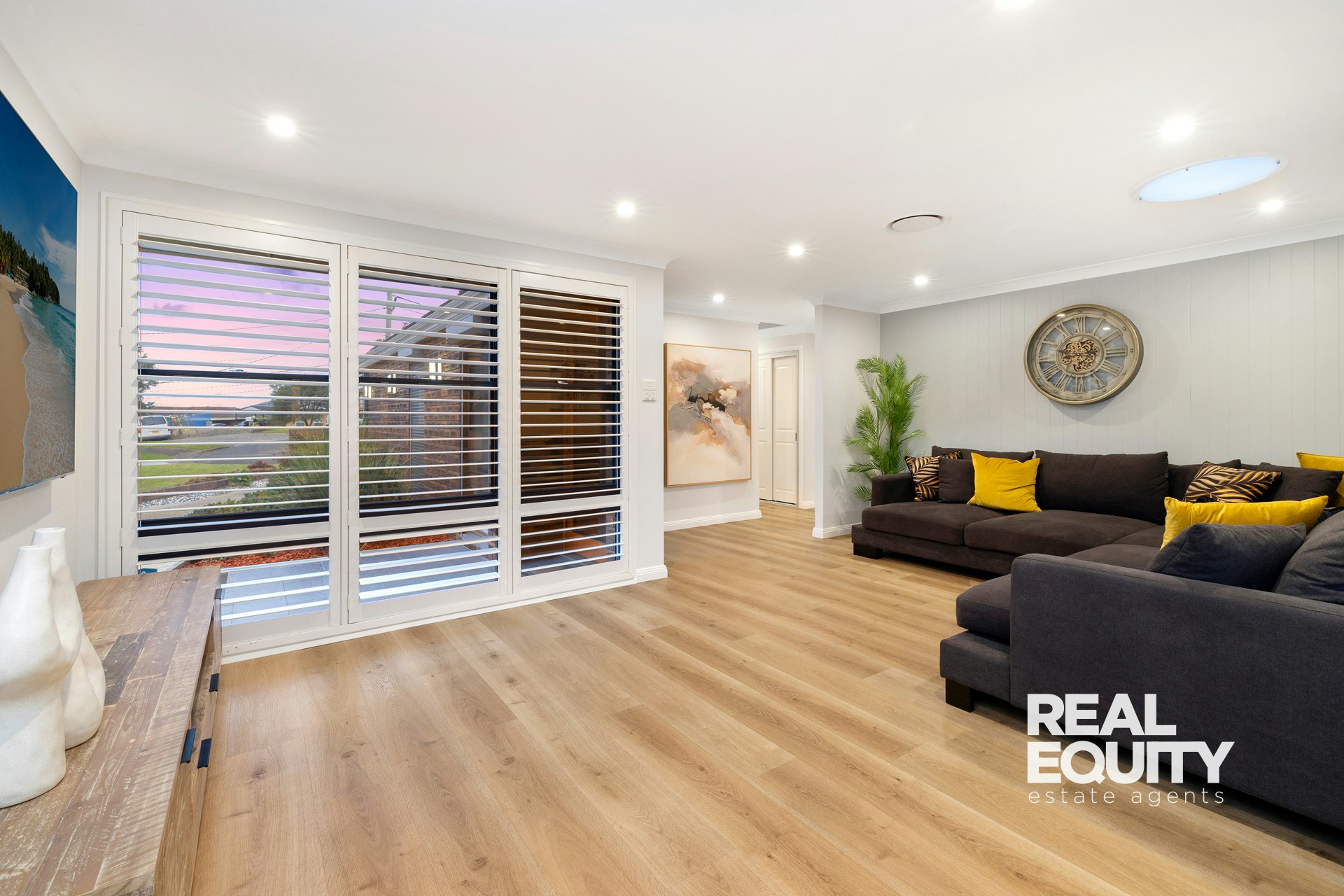
Enquire about this Property
