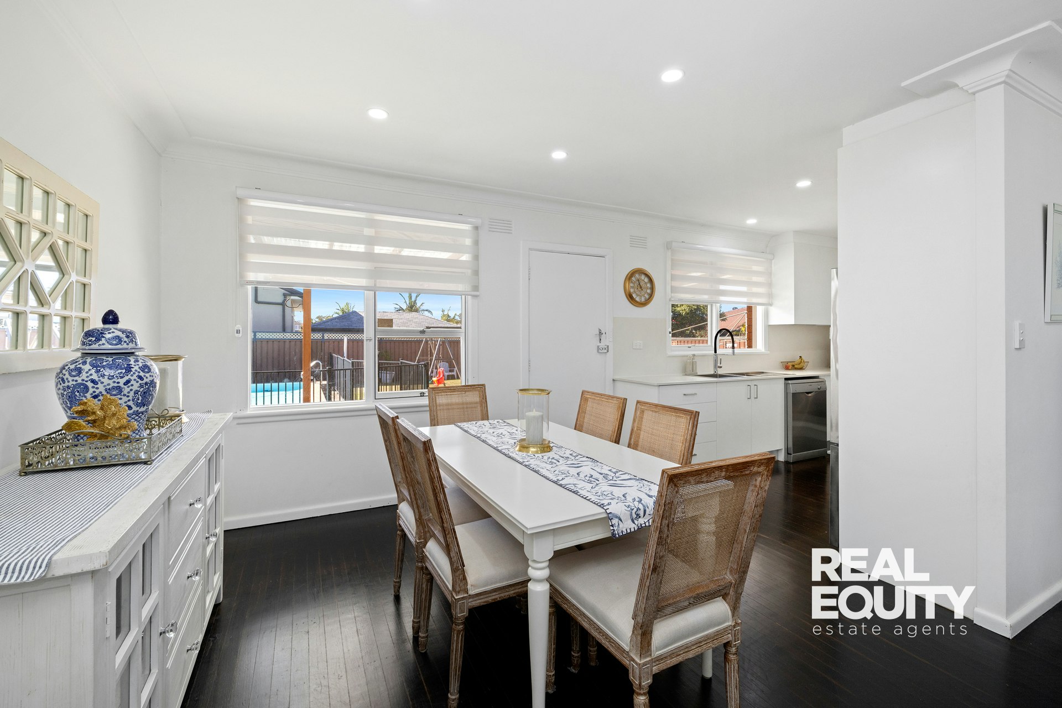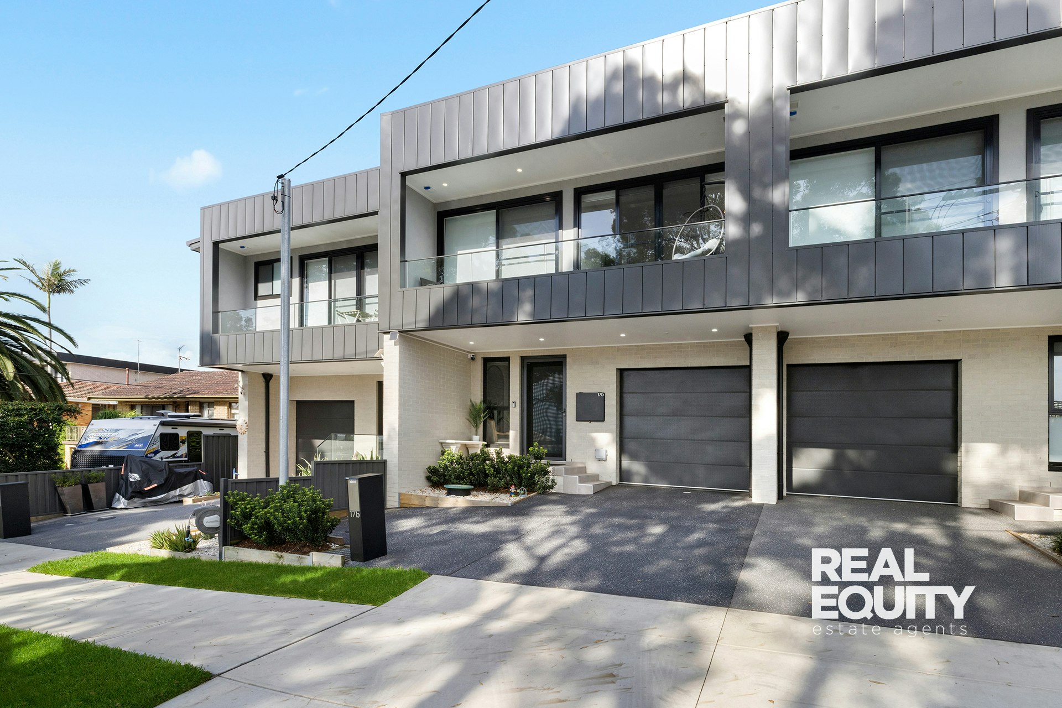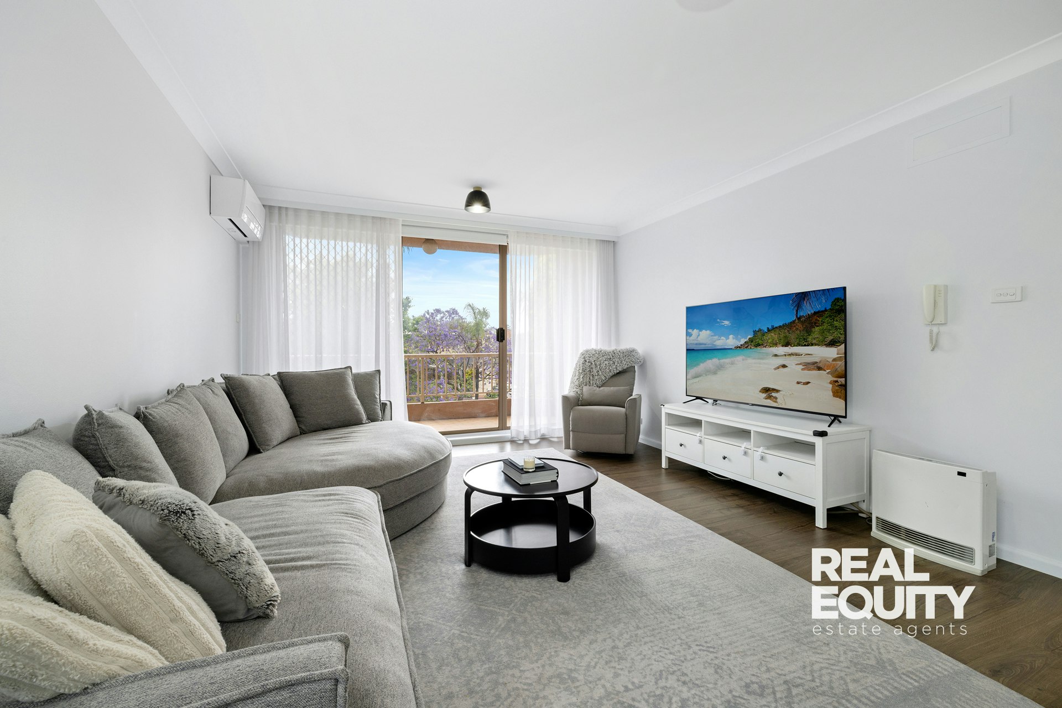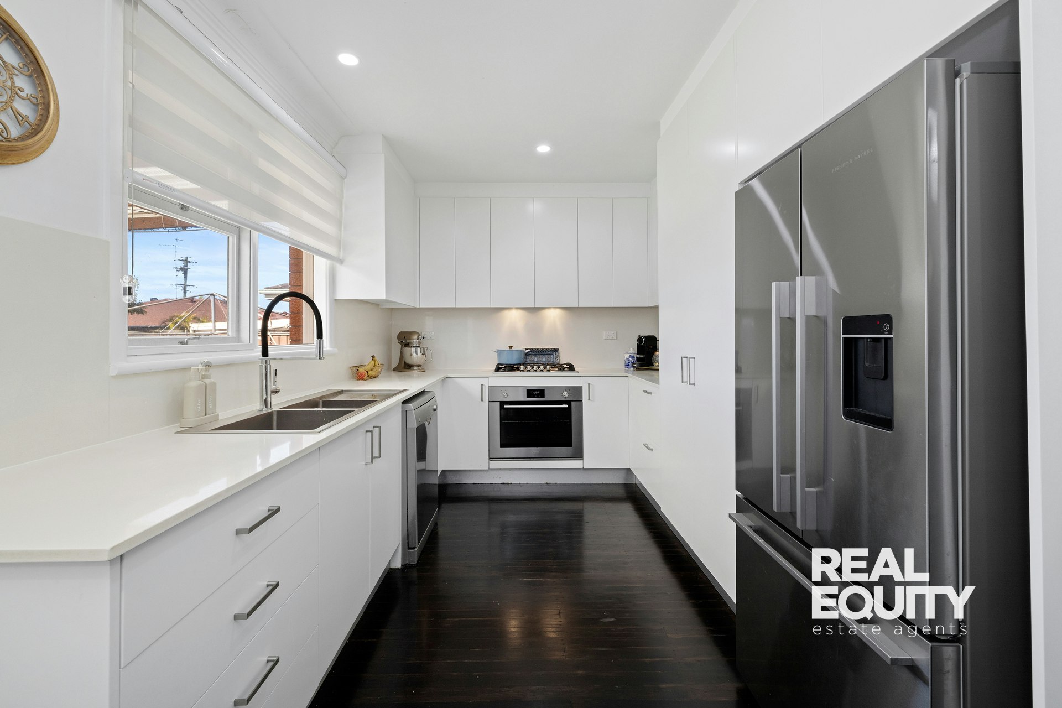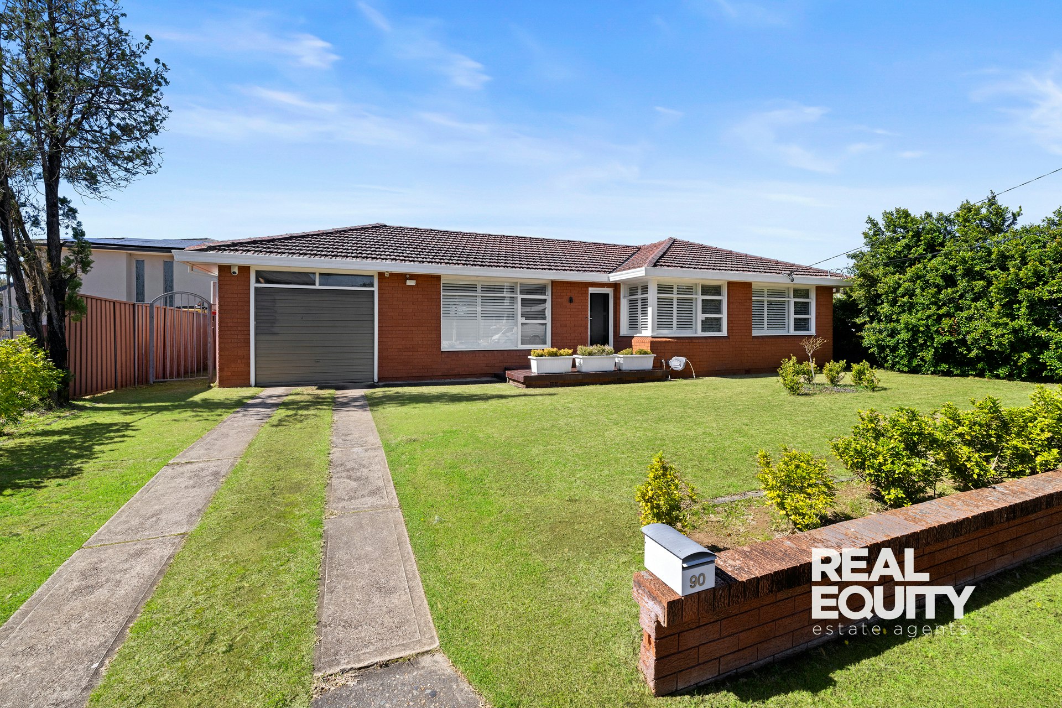
Perfectly Set For The Family, A Blend Of Timeless Simplicity, Comfort & Convenience
90 Stockton Avenue,
MOOREBANK 2170
- 3 Bed |
- 1 Bath |
- 1 Car
Contact Agent
This beautifully presented single-story residence captures timeless simplicity and modern touches, while the sun-drenched interiors create a warm and welcoming ambiance throughout. Featuring a renovated kitchen that seamlessly flows to a generous backyard complete with a sparkling pool and alfresco area, perfect for entertaining or relaxed family living. Designed to deliver comfort, convenience, and effortless everyday living, it's an ideal haven for the family.
Set on a generous 670.3sqm block with R3 zoning, the property also holds outstanding appeal for investors and developers, presenting an exceptional opportunity for future development (STCA).
A Few Inviting Features:
- Stunning open-plan living & dining on entry
- Renovated kitchen with stone bench tops
- Gas cooking & stainless steel appliances
- 3 great-sized bedrooms, all with built-ins
- Neat & tidy main bathroom with a bathtub
- Downlights & plantation shutters throughout
- Split system a/c in the living & ceiling fans
- Generous yard with entertainers alfresco
- Sparkling saltwater in-ground swimming pool
- Single-car garage with access to the rear
- Additional off-street parking in the driveway
- Total land size approx. 670.3 sqm
- Total frontage approx. 19.81 m
- R3 Medium Density Residential Zoning
Conveniently located only a 6-minute walk to Ernie Smith Reserve, a 7-minute walk to Moorebank Shopping Village, a 10-minute walk to Nuwarra Public School, and within easy reach of all amenities, including Brighton Lakes Recreation & Golf Club, Moorebank High School, public transport, and the M5 Motorway.
Disclaimer: The above information is accurate to the best of our knowledge; however, we advise that all interested parties make their own enquiries as we will not be held responsible for any variation that may apply to this information.
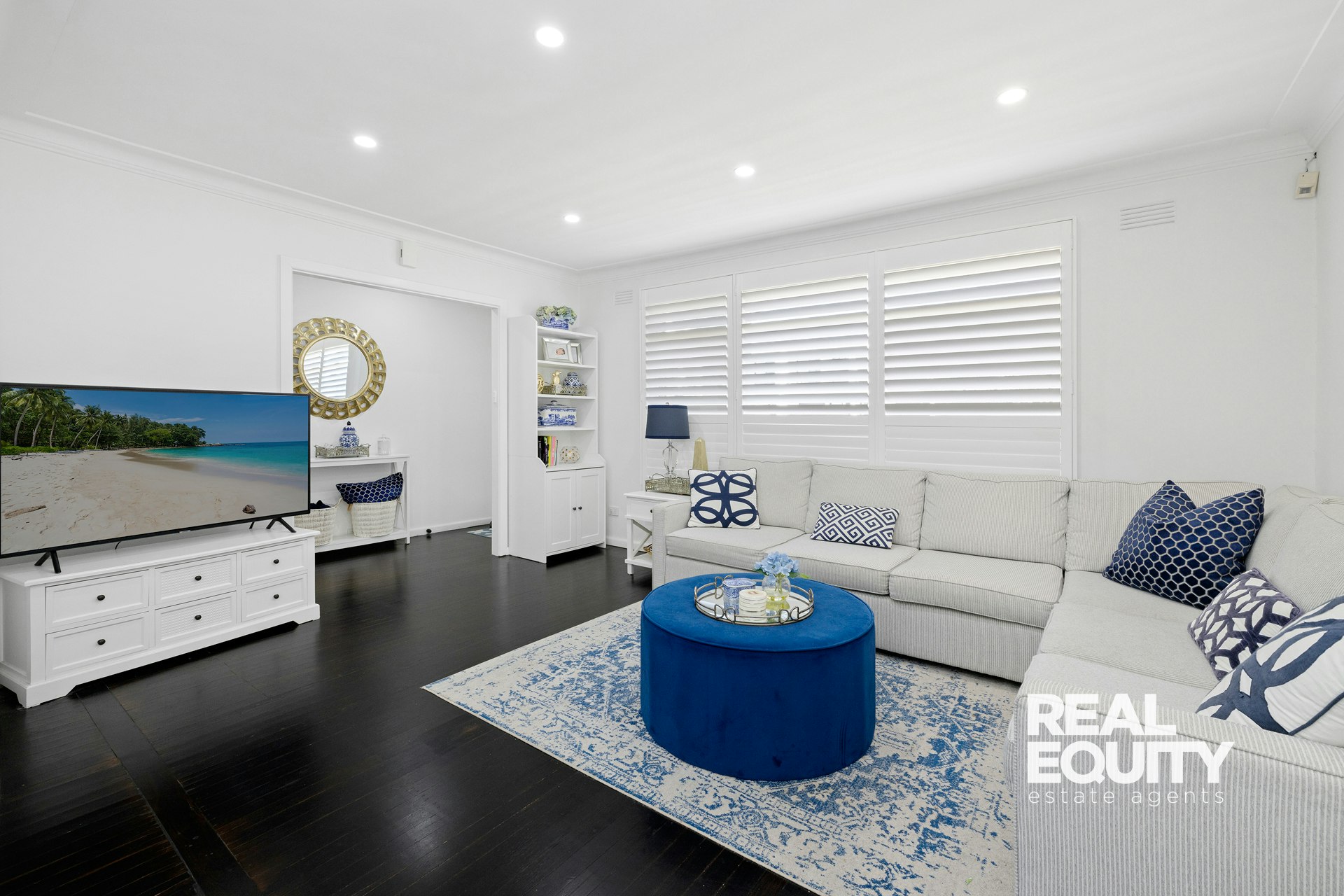
Enquire about this Property
