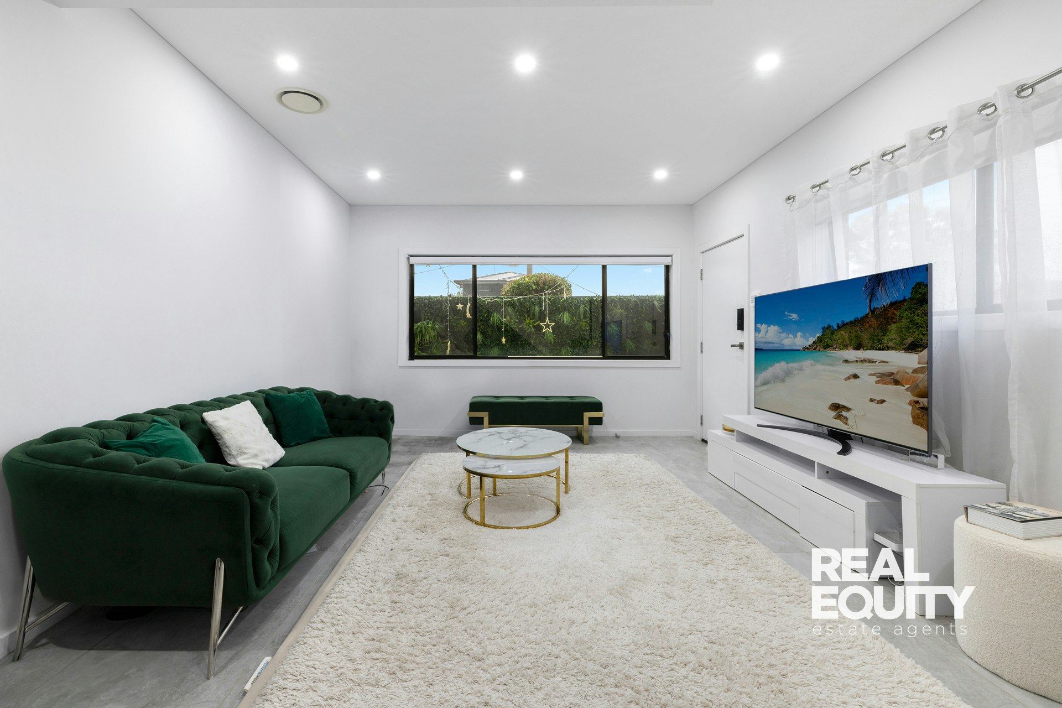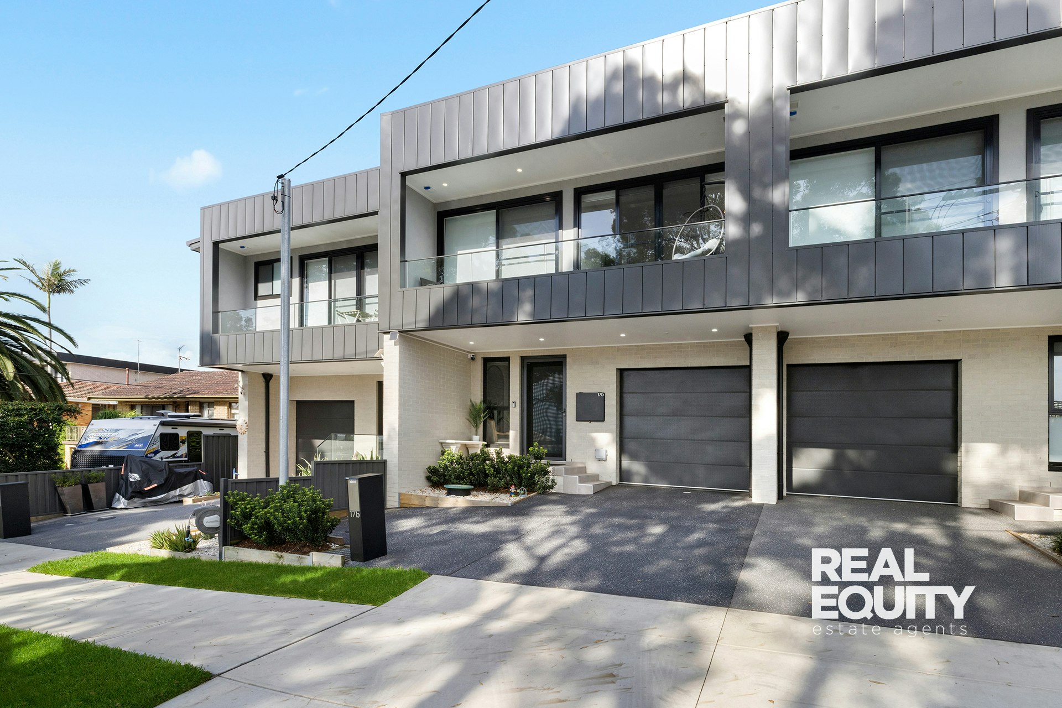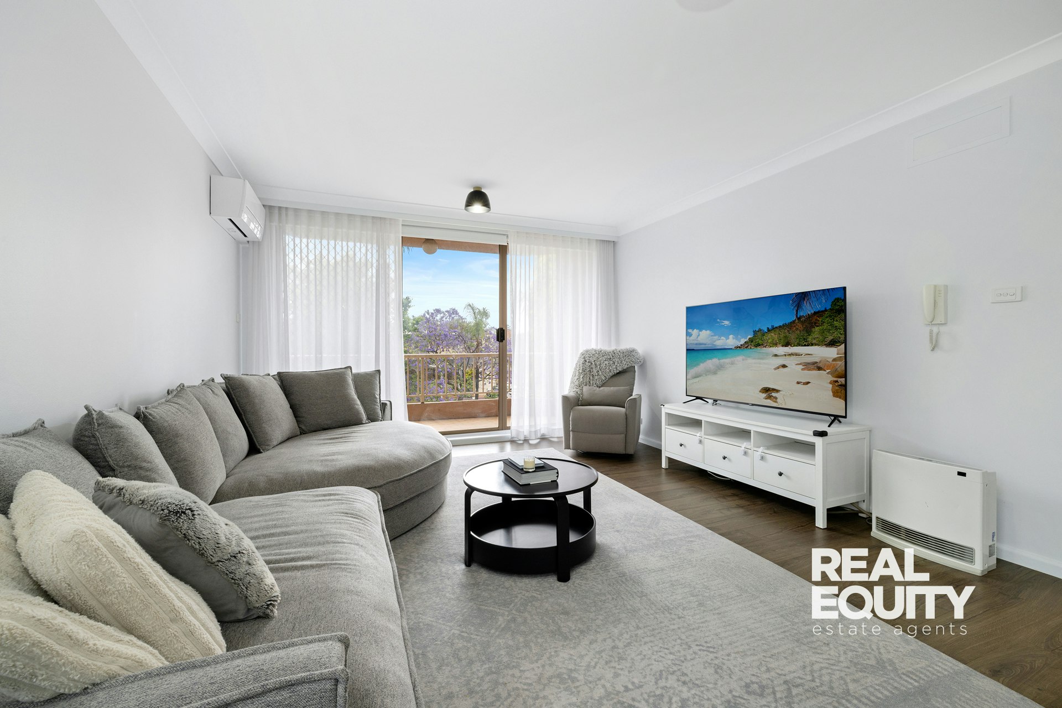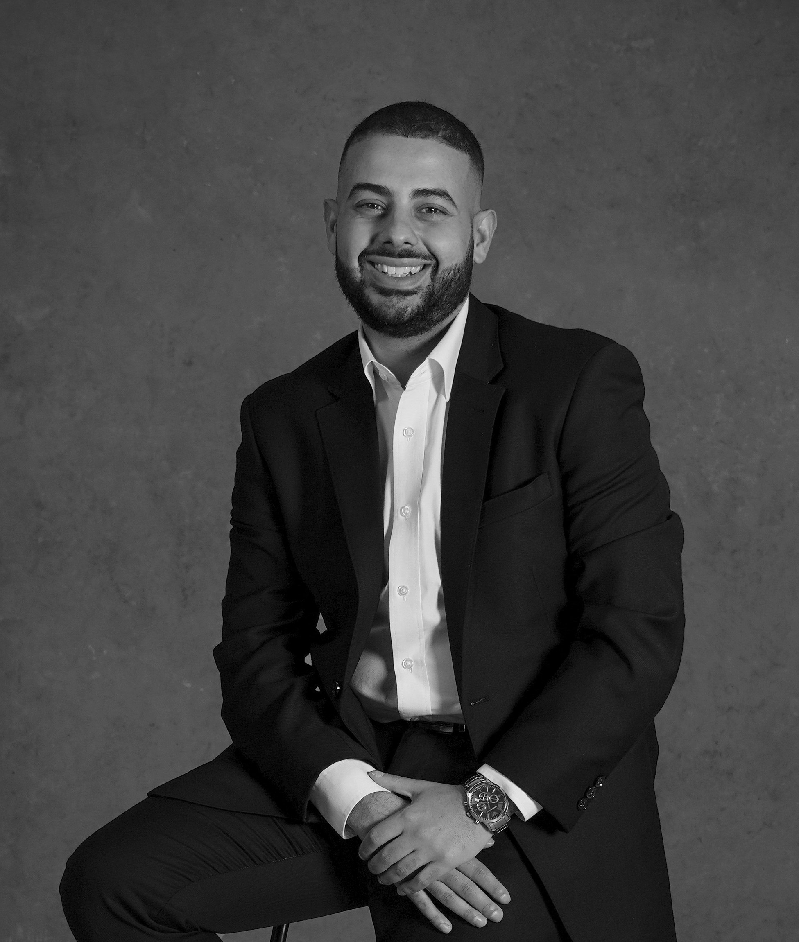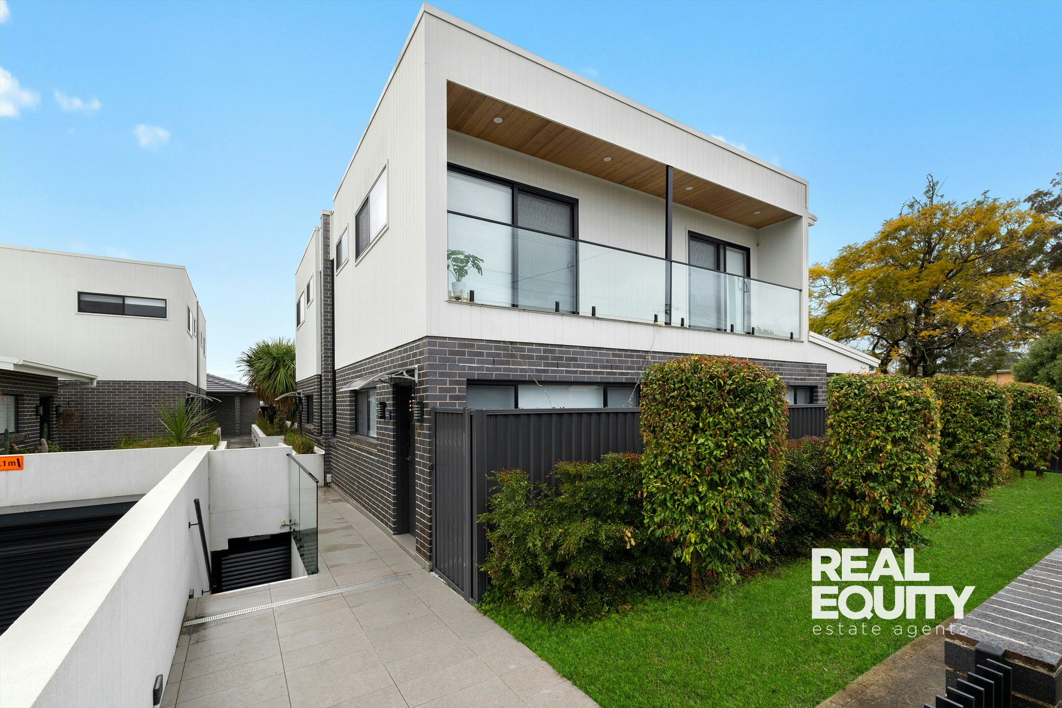
A Sophisticated Blend Of Refined Family Living & Contemporary Elegance
6 / 142-144 Nuwarra Road,
MOOREBANK 2170
- 3 Bed |
- 1 Bath |
- 2 Car
Sold for $950,000
This stunning street-facing townhouse, set within a boutique complex of just ten, boasts bright and airy interiors enhanced by a spacious, free-flowing floor plan. Near-new and beautifully appointed, it showcases sleek contemporary design and modern finishes that exude both luxury and quality throughout. Perfectly suited for a family seeking a sophisticated lifestyle of comfort and ease, whilst also presenting an exceptional opportunity for savvy investors.
A Few Inviting Features:
- Spacious sun-filled living room upon entry
- Dining & kitchen area extending to the yard
- Contemporary kitchen with a breakfast bar
- Two-tone cabinetry & 40mm stone benches
- Gas cooking, plus generous storage space
- 3 great-sized bedrooms, all with built-in robes
- Street-facing bedrooms with a lovely balcony
- Modern bathroom with floor-to-ceiling tiles
- Custom LED strip lighting, wall niche & bath
- Timber floating vanity with stone bench tops
- Powder room with a second toilet downstairs
- Downlights & ducted air conditioning throughout
- Low-maintenance yard with undercover alfresco
- Enclosed sunroom for entertaining or relaxing
- Double car space & storage in the basement
- Basement Level Approx. 26 sqm
- Ground Floor Area Approx. 110 sqm (incl yard)
- First Floor Area Approx. 52 sqm (incl balcony)
- Total Area Approx. 188 sqm
Conveniently located within easy reach of all local amenities, including Moorebank Shopping Village, Nuwarra Public School, Brighton Lakes Recreation & Golf Club, parklands, public transport, and the M5 Motorway.
Disclaimer: The above information is accurate to the best of our knowledge; however, we advise that all interested parties make their own enquiries as we will not be held responsible for any variation that may apply to this information.
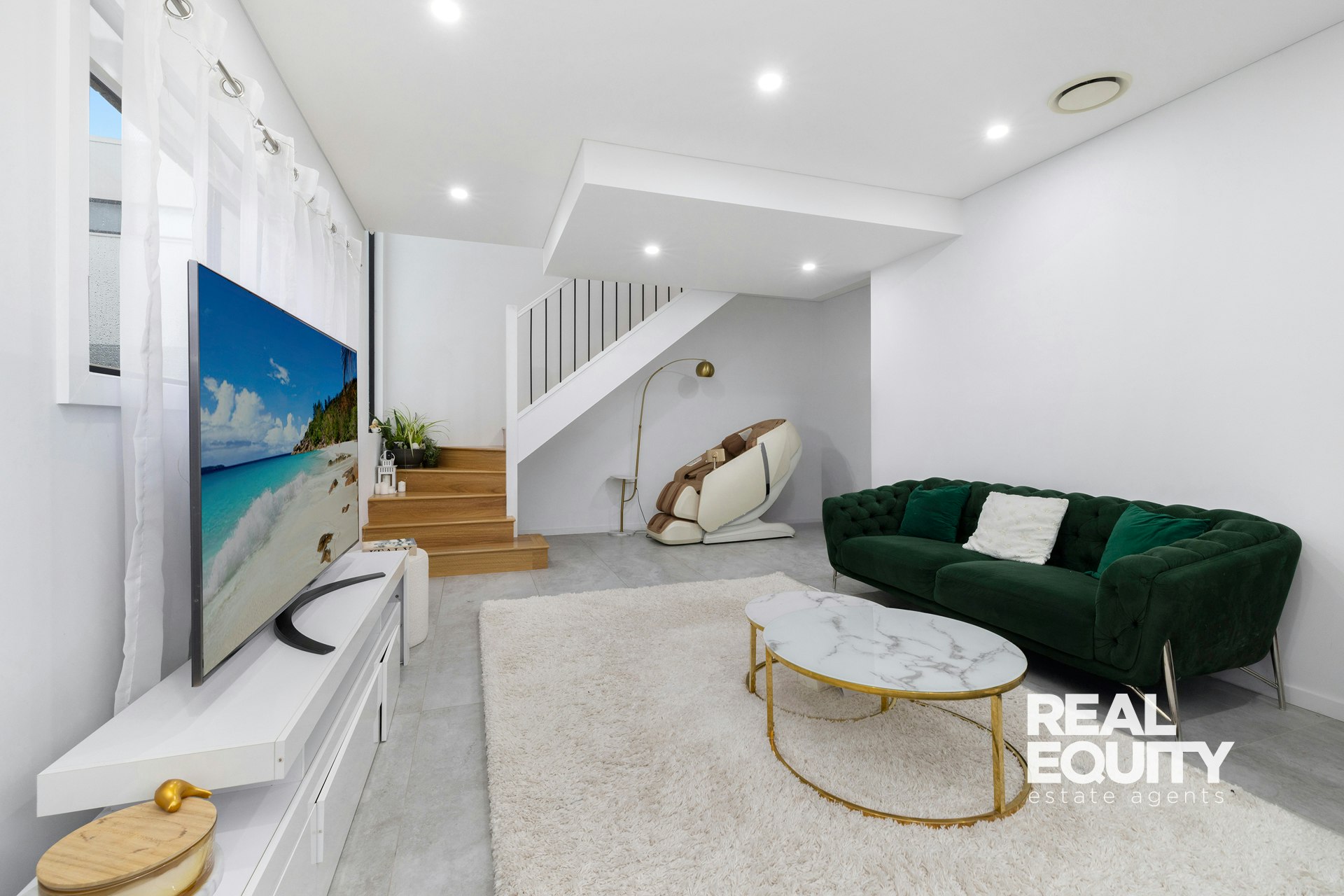
Enquire about this Property
