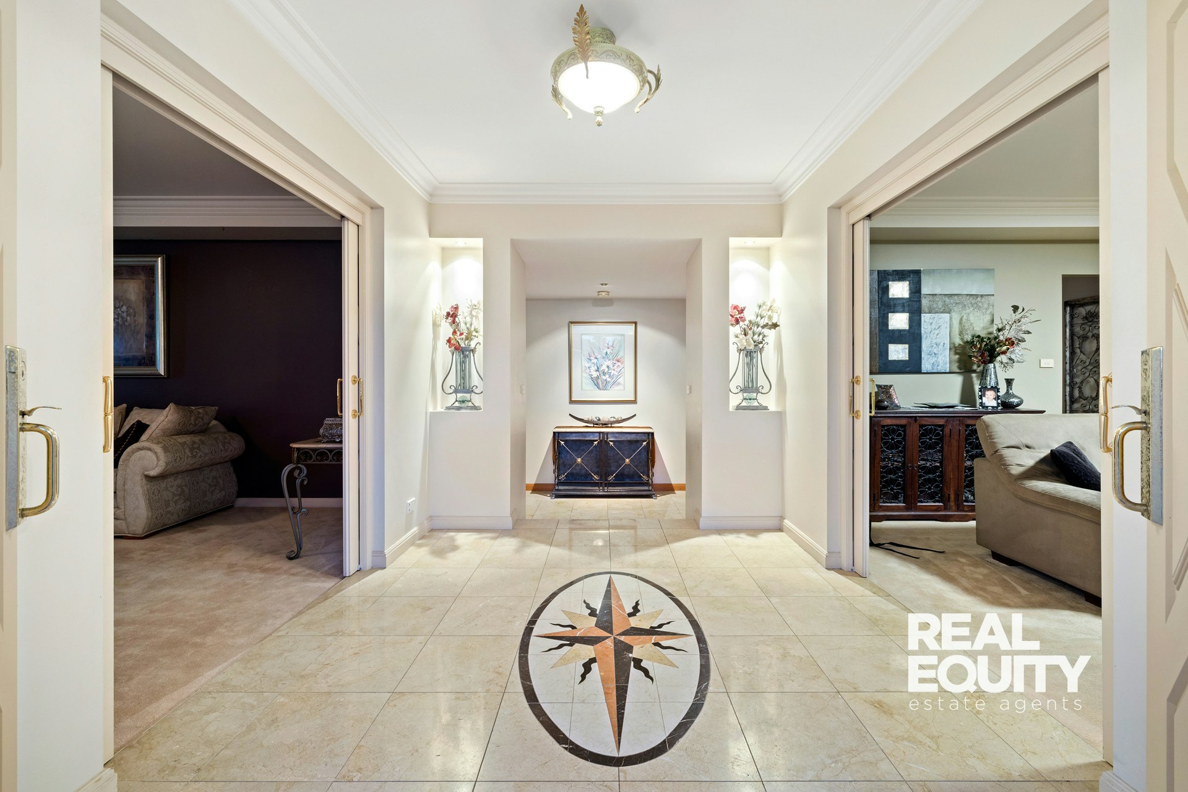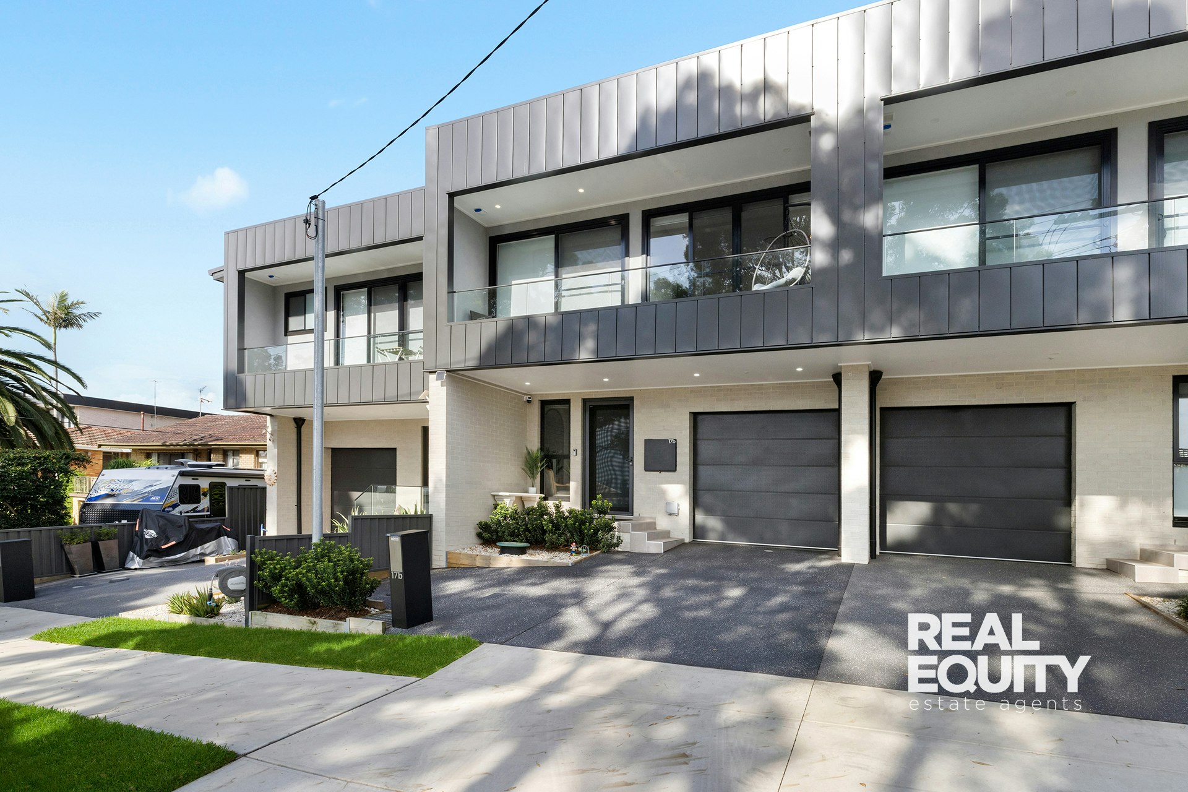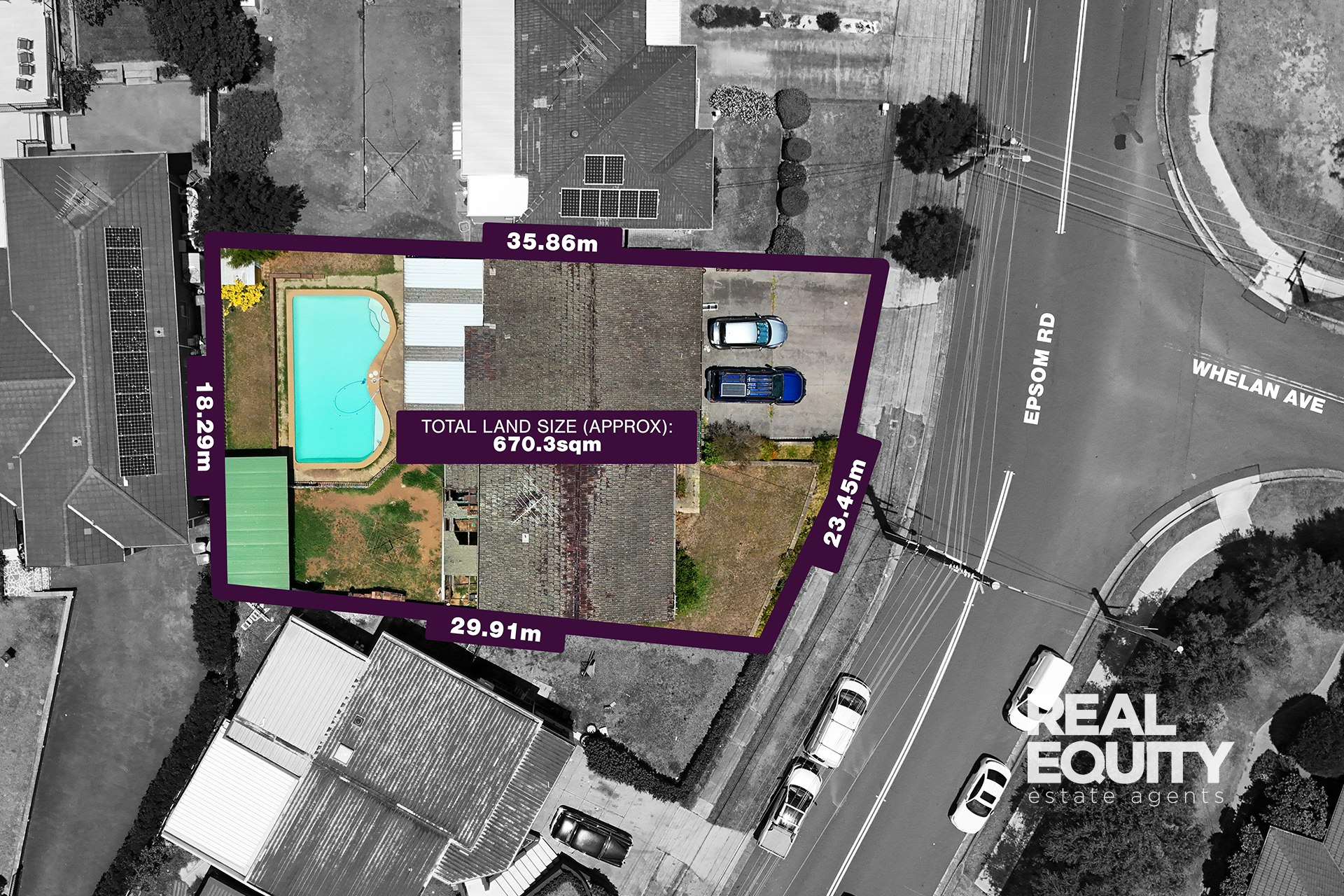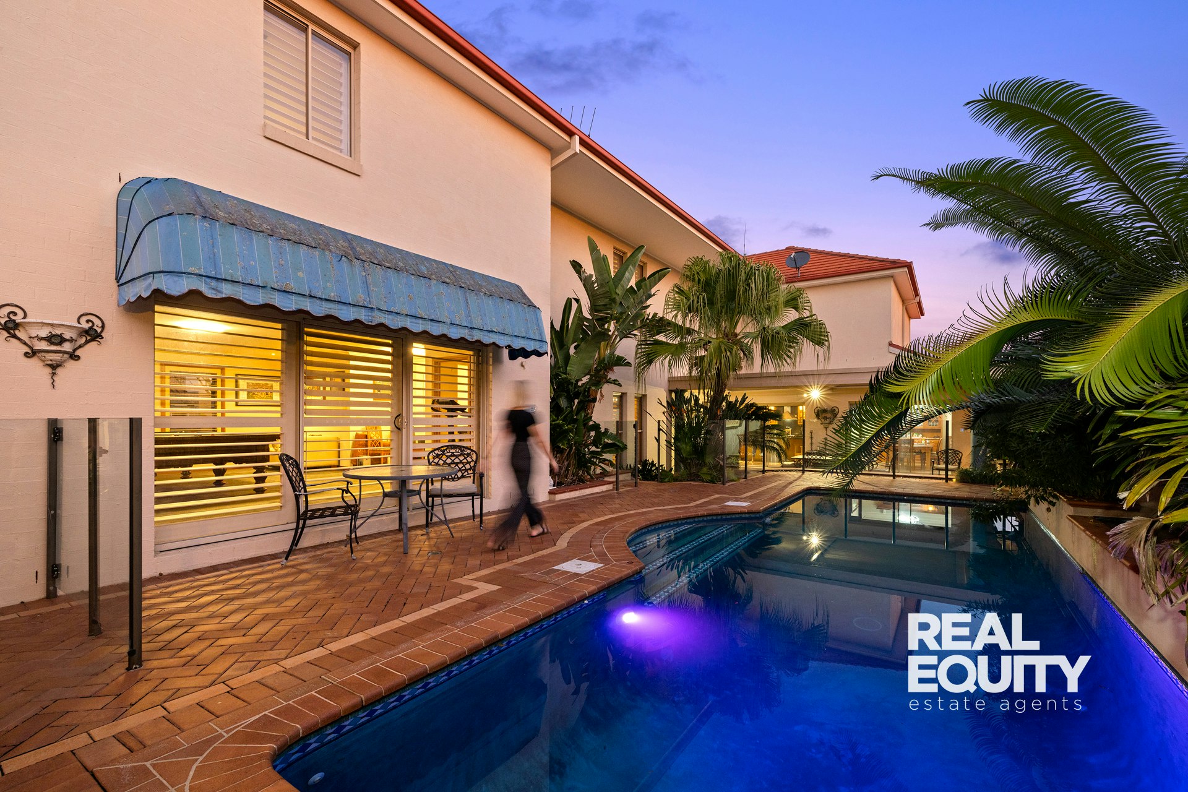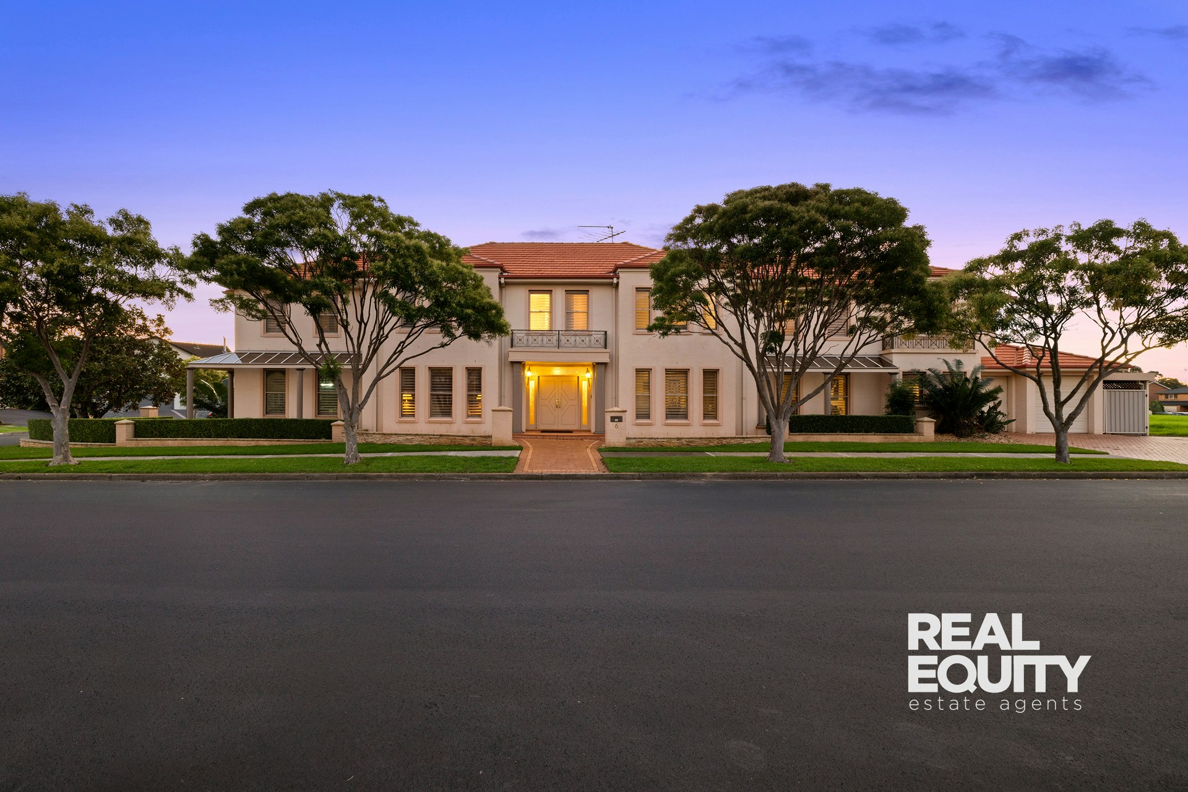
Immaculately Designed For Timeless Elegance & Multi-Generational Living
6 Chippenham Street,
CHIPPING NORTON 2170
- 6 Bed |
- 4 Bath |
- 6 Car
FOR SALE
INSPECT BY PRIVATE APPOINTMENT
Positioned on a commanding corner block in a sought-after and desirable street, this grand residence is being offered to the market for the first time since its construction in 2001. Impeccably maintained by the same loving owners, the home has been thoughtfully designed to accommodate comfort, space, and multi-generational living, being arguably one of the largest homes in the suburb. Boasting expansive interiors, multiple living areas, and a seamless indoor-outdoor flow to an elegant entertaining space, this is a unique opportunity to enjoy a refined lifestyle offering something for everyone in the family.
A Few Inviting Features:
- Formal living & dining with a feature fireplace
- Spacious sun-filled family room upon entry
- Gourmet kitchen extending to the meals area
- 40mm stone bench tops, plus breakfast bar
- Ample storage space with a walk-in pantry
- Stainless steel appliances & induction cooking
- Rumpus or games room, perfect for the kids
- Multipurpose room with indoor gym & spa
- Study/home office featured on both levels
- 5 great-sized bedrooms, all with walk-in robes
- Massive master with walk-in & huge ensuite
- Ensuite with skylight, dual vanity & spa bath
- 3-way main bathroom with floor-to-ceiling tiles
- Bathtub, plus dual vanity with stone bench tops
- Full-sized bathroom with a shower downstairs
- Large laundry/sewing room with laundry chute
- Zoned ducted a/c & quality plantation shutters
- Established NBN connection directly to the home
- Loads of storage space throughout the home
- Stunning backyard with landscaped gardens
- Entertainers alfresco with an electrical vergola
- Built-in BBQ area with stone benches & cabinetry
- Sparkling in-ground saltwater swimming pool
- Two double garages, both with internal access
- Workshop with built-in cabinetry in the garage
- Tandem undercover carport with rear access
- Additional off-street parking in the driveway
- Total land size approx. 879.4 sqm
Situated within easy reach of all local amenities, including Chipping Norton Public School, Chippenham Market Plaza, Chipping Norton Lakes & Parklands, public transport, and the M5 Motorway.
Disclaimer: The above information is accurate to the best of our knowledge; however, we advise that all interested parties make their own enquiries as we will not be held responsible for any variation that may apply to this information.
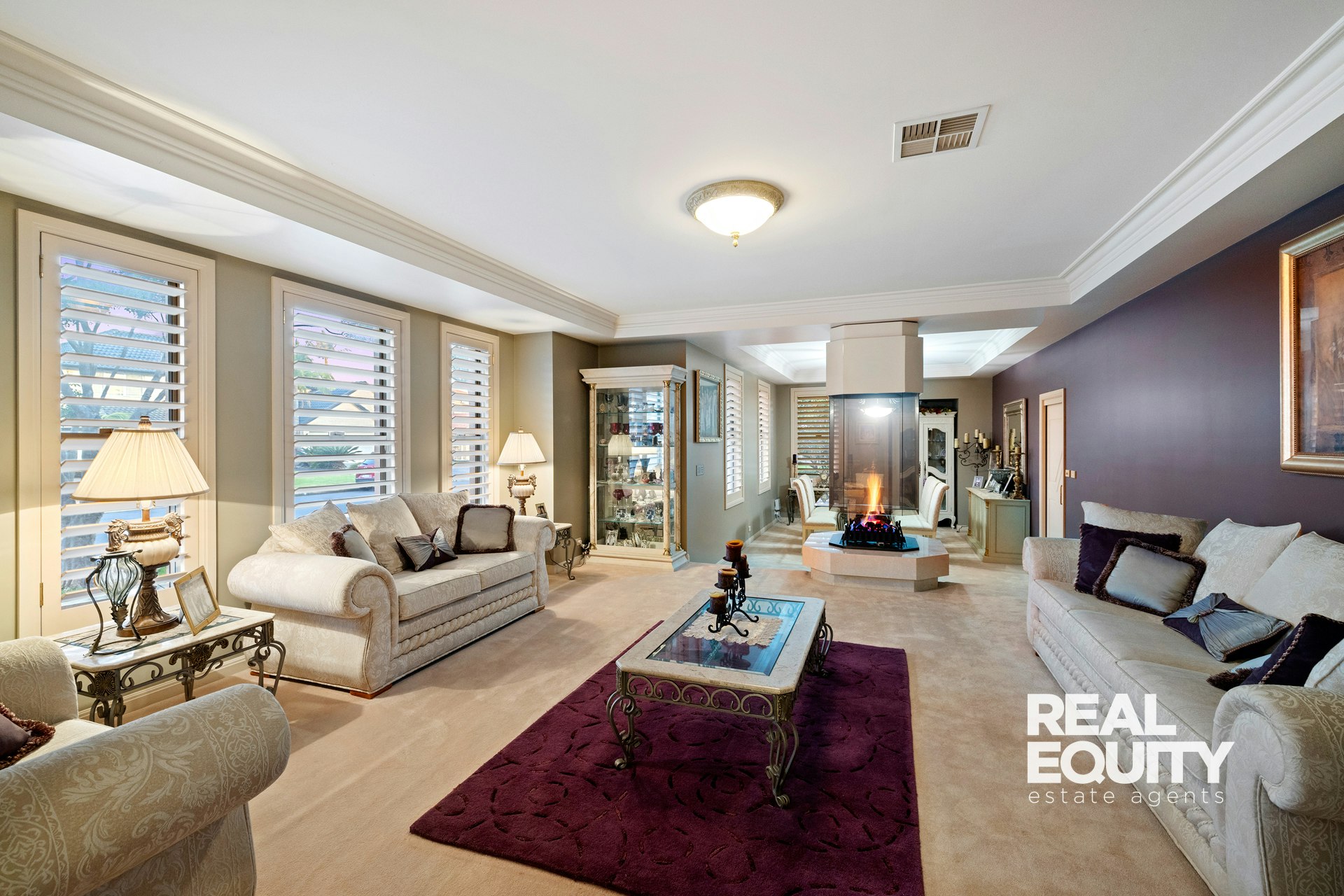
Enquire about this Property
