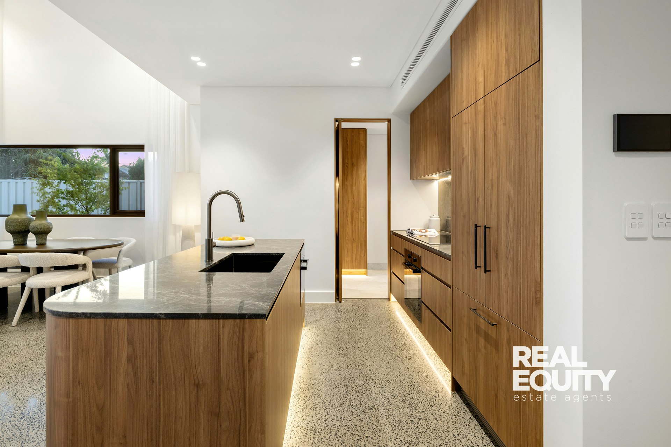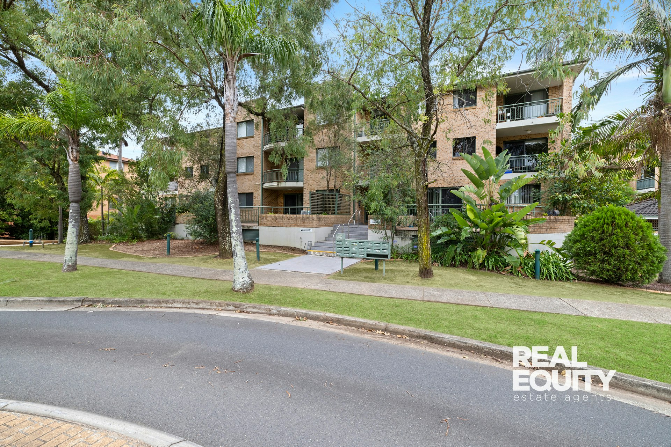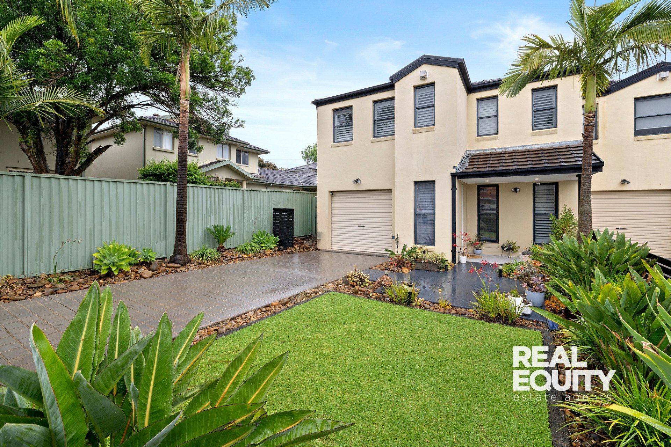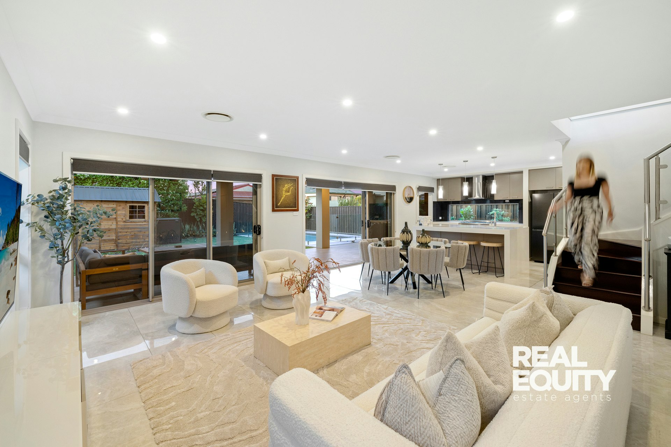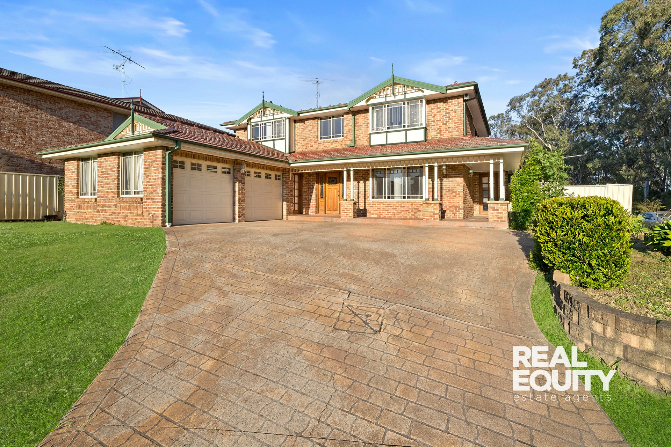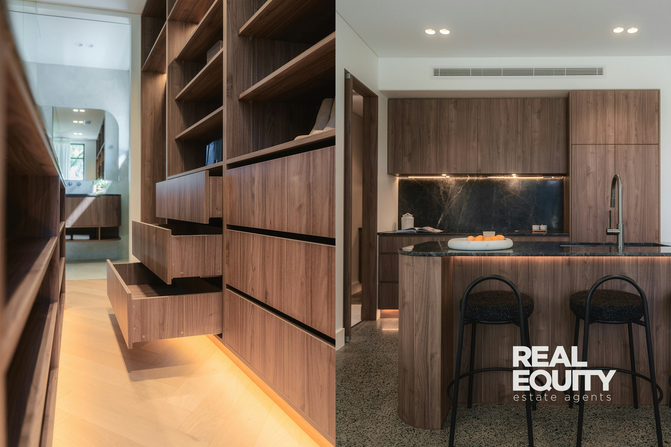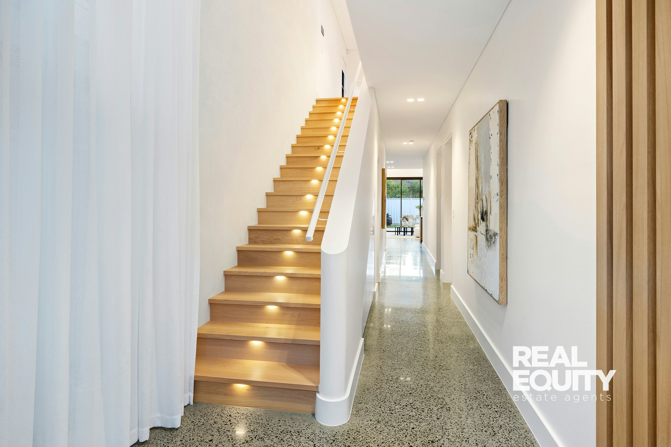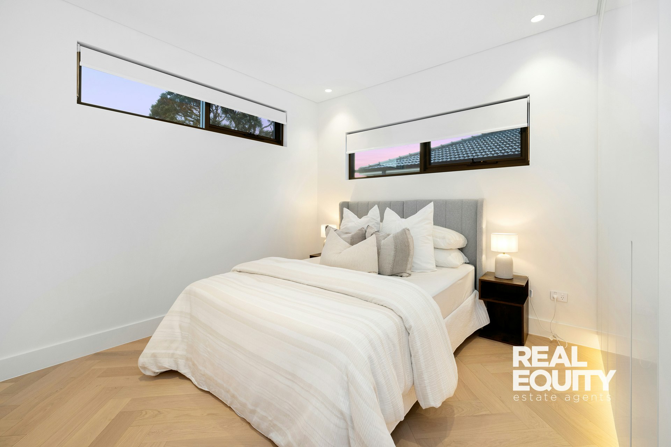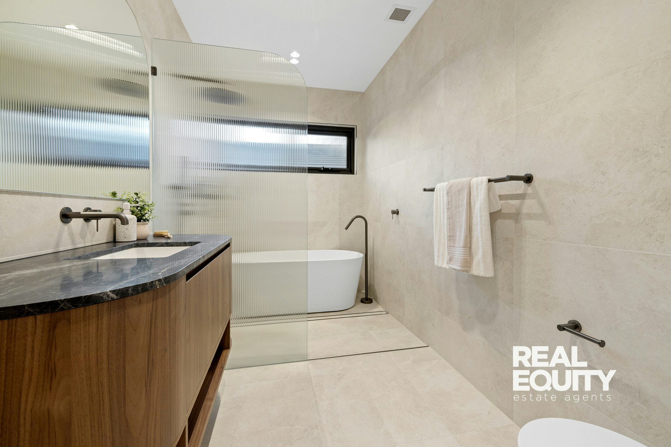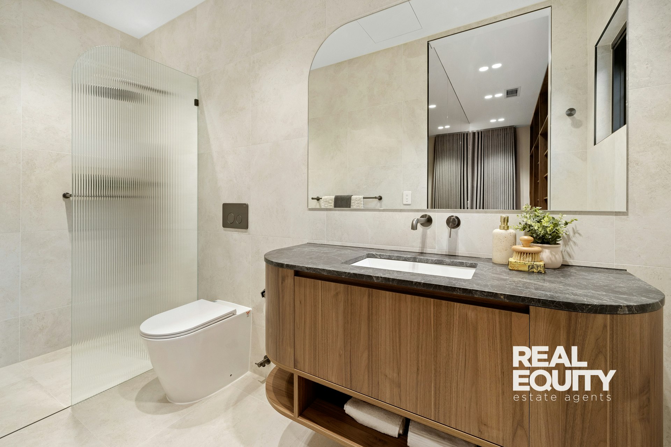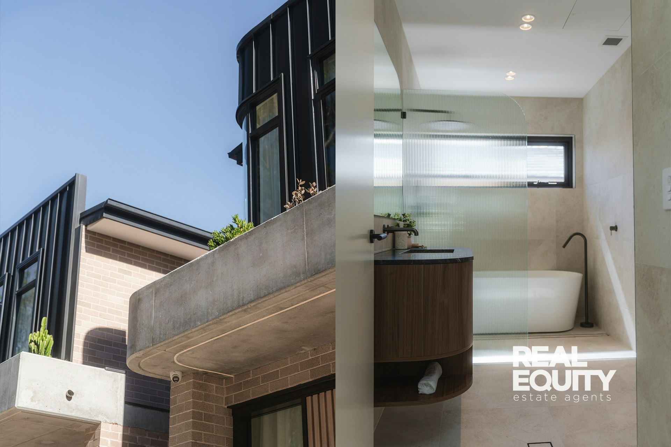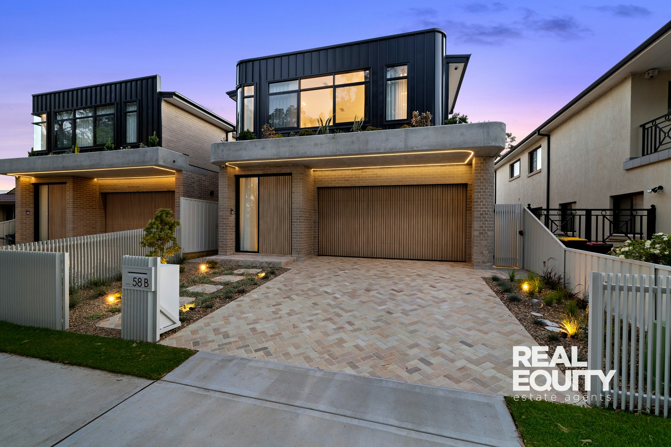
Thoughtfully Curated With Architectural Excellence & Effortless Sophistication
58B Derby Crescent,
CHIPPING NORTON 2170
- 5 Bed |
- 3 Bath |
- 2 Car
Contact Agent
Exuding modern sophistication and architectural brilliance, this luxurious home has been thoughtfully curated to deliver a refined lifestyle defined by elegance, comfort, and ease. The open-plan design, enhanced by beautiful high ceilings and fixed glass panels, bathes the interiors in natural sunlight, highlighting the sleek colour palette and premium finishes throughout. Every element has been meticulously considered, from the bespoke cabinetry to the seamless flow of materials that creates a perfect balance of style and functionality. Designed to inspire both relaxation and connection, the home extends effortlessly to a private outdoor oasis with a sparkling pool, designed for exceptional entertaining and refined family living.
A Few Inviting Features:
- Captivating facade with contemporary rounded edges
- Feature off-form concrete & landscaped gardens
- Double brick construction & suspended concrete slab
- Grand entry with a feature Venetian plaster wall
- Shadowline cornices & feature wall with rounded edge
- Spacious open-plan living, dining & kitchen area
- Living & dining area with beautiful 4.8m high ceilings
- Gourmet kitchen with premium modern finishes
- Curved island & tundra dark marble bench tops
- Nero tapware with a gunmetal grey finish
- Miele appliances & breakfast bar seating
- Fisher & Paykel integrated fridge for a seamless finish
- Ample storage space with a butler's pantry
- Grand staircase with feature sensor lights
- Spacious landing area with unique circular skylights
- Dedicated kitchenette area upstairs with sink & fridge
- 5 great-sized bedrooms, all with built-in robes
- Bedrooms with polyurethane cabinetry & custom lighting
- Master bedroom with walk-in & ensuite bathroom
- Contemporary bathroom with floor-to-ceiling tiles
- Fluted & curved frameless shower screen
- Curved floating vanity with marble bench tops
- Rain shower head & freestanding bathtub
- 5th bedroom downstairs, ideal for guests
- Full-sized bathroom with a shower downstairs
- Wine cellar or display room with Venetian plaster walls
- Polished concrete & natural timber herringbone flooring
- Elegant high-quality floor-to-ceiling sheer curtains
- Sound/thermal-rated commercial windows & aluminium
- State-of-the-art architectural lighting throughout
- Daikin 4-zoned ducted air conditioning throughout
- Wi-Fi controlled air conditioning, appliances & garage
- Security CCTV, alarm, intercom & keyless entry
- Lovely backyard with an entertainer's alfresco
- Alfresco with a built-in BBQ, sink & cabinetry
- Thoughtfully landscaped with a feature Japanese maple
- Sparkling saltwater mosaic concrete swimming pool
- Double car garage with internal access & epoxy flooring
- Cobblestone driveway & step leading to the home
- Carefully placed & individually laid sandstone pieces
- Total land size approx. 334.5 sqm
Conveniently located only a 7-minute walk to Chipping Norton Market Plaza, and within easy reach of all amenities, including Chipping Norton Public School, Moorebank High School, The William Inglis, parklands, public transport, and the M5 Motorway.
Disclaimer: The above information is accurate to the best of our knowledge; however, we advise that all interested parties make their own enquiries as we will not be held responsible for any variation that may apply to this information.
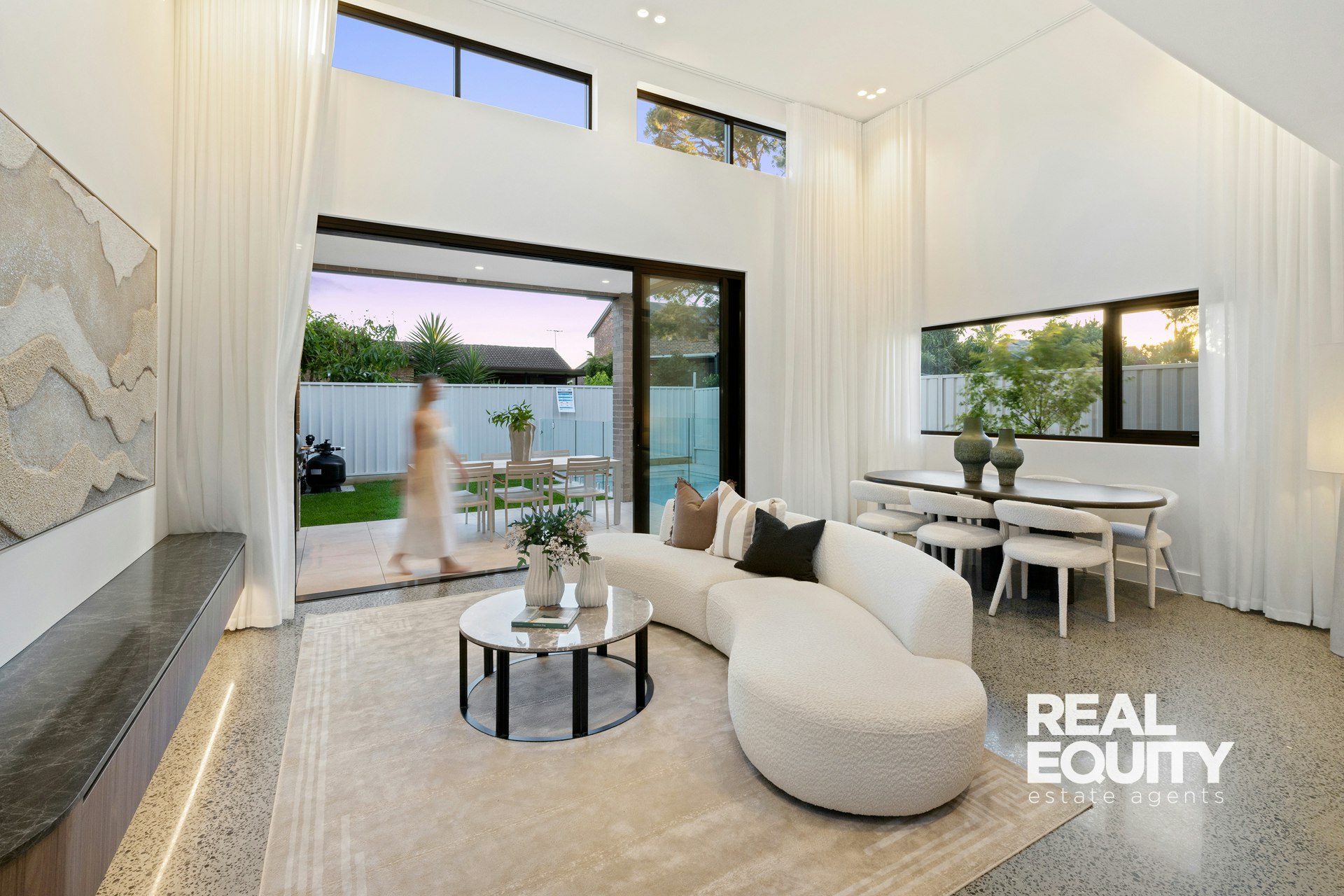
Enquire about this Property
