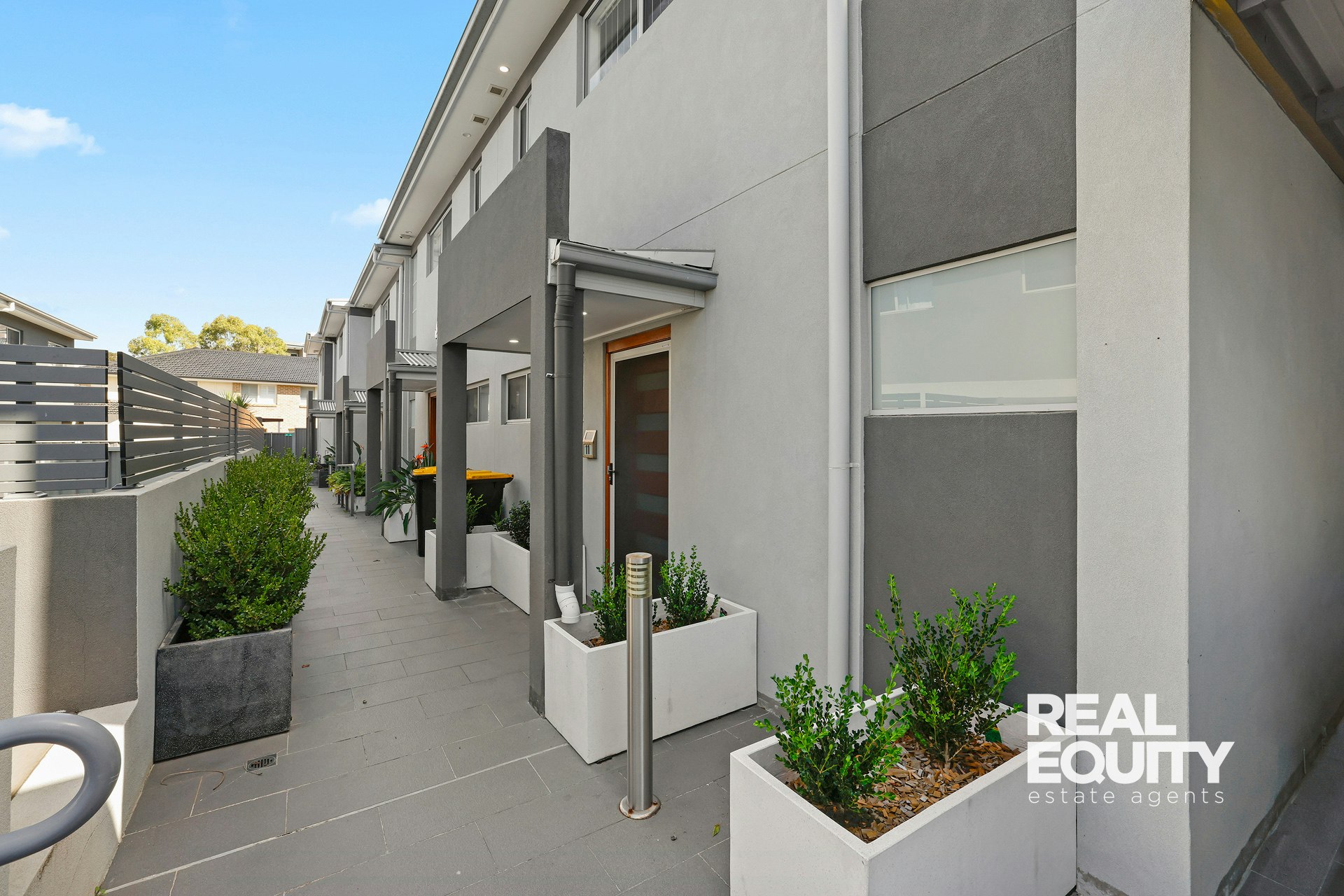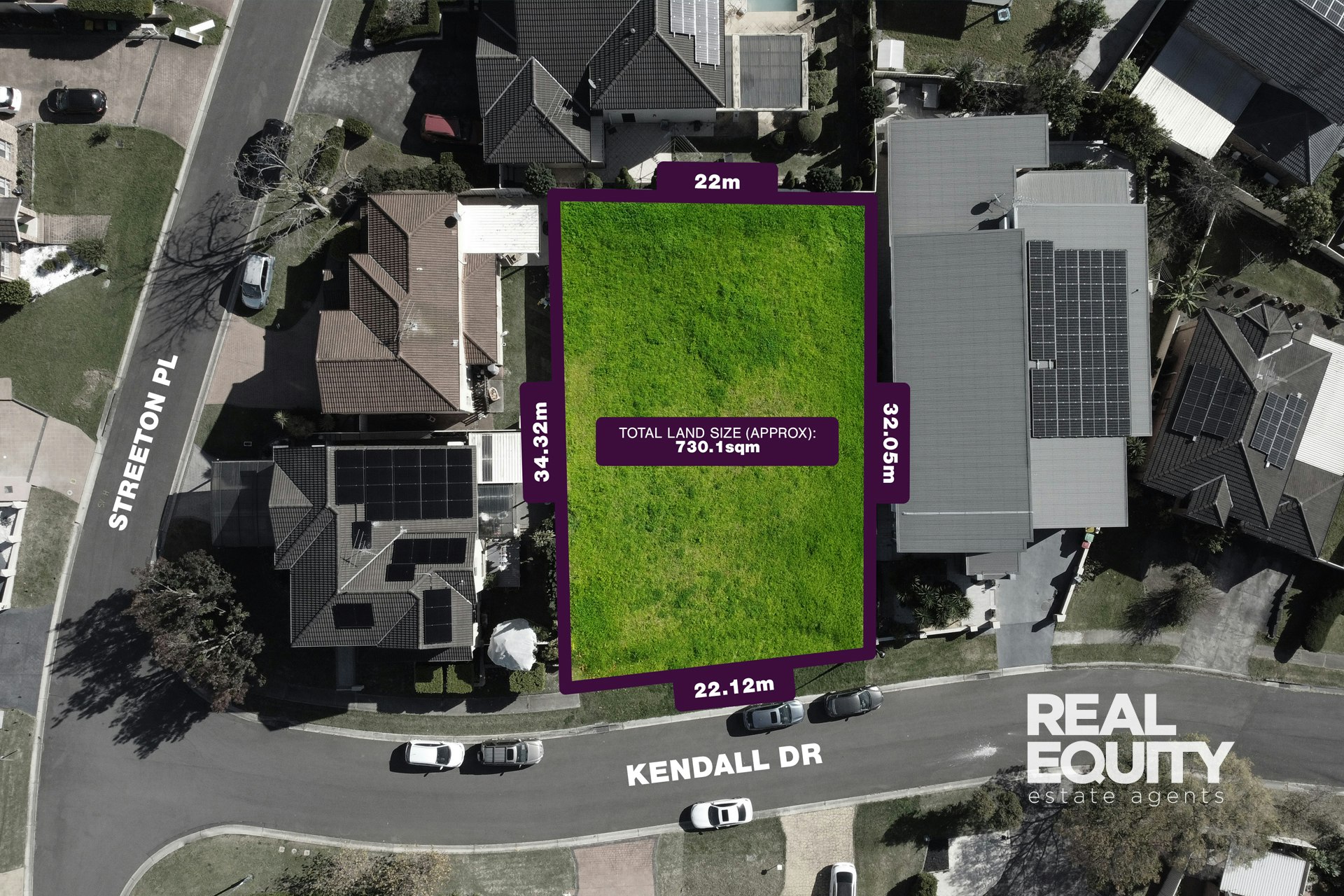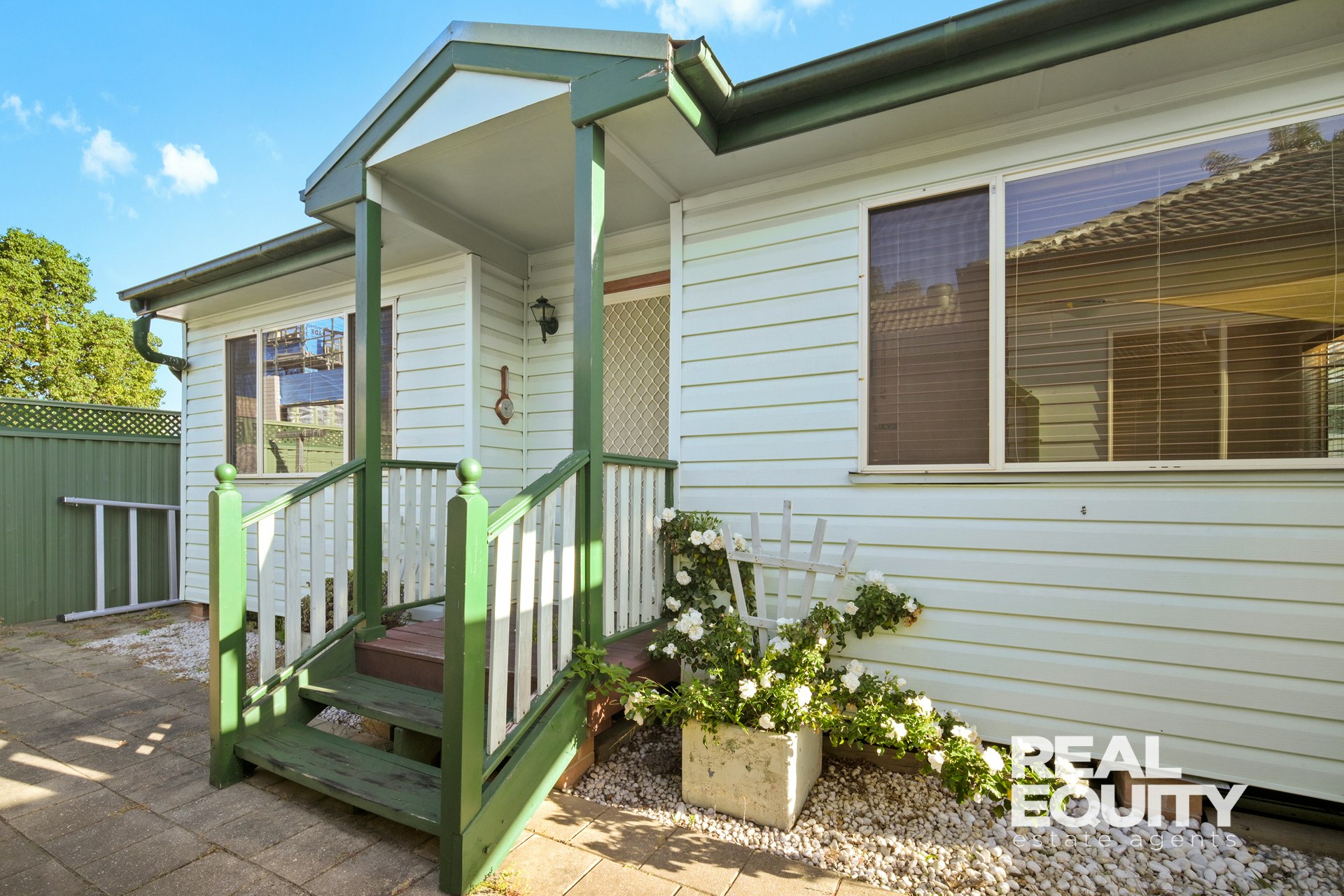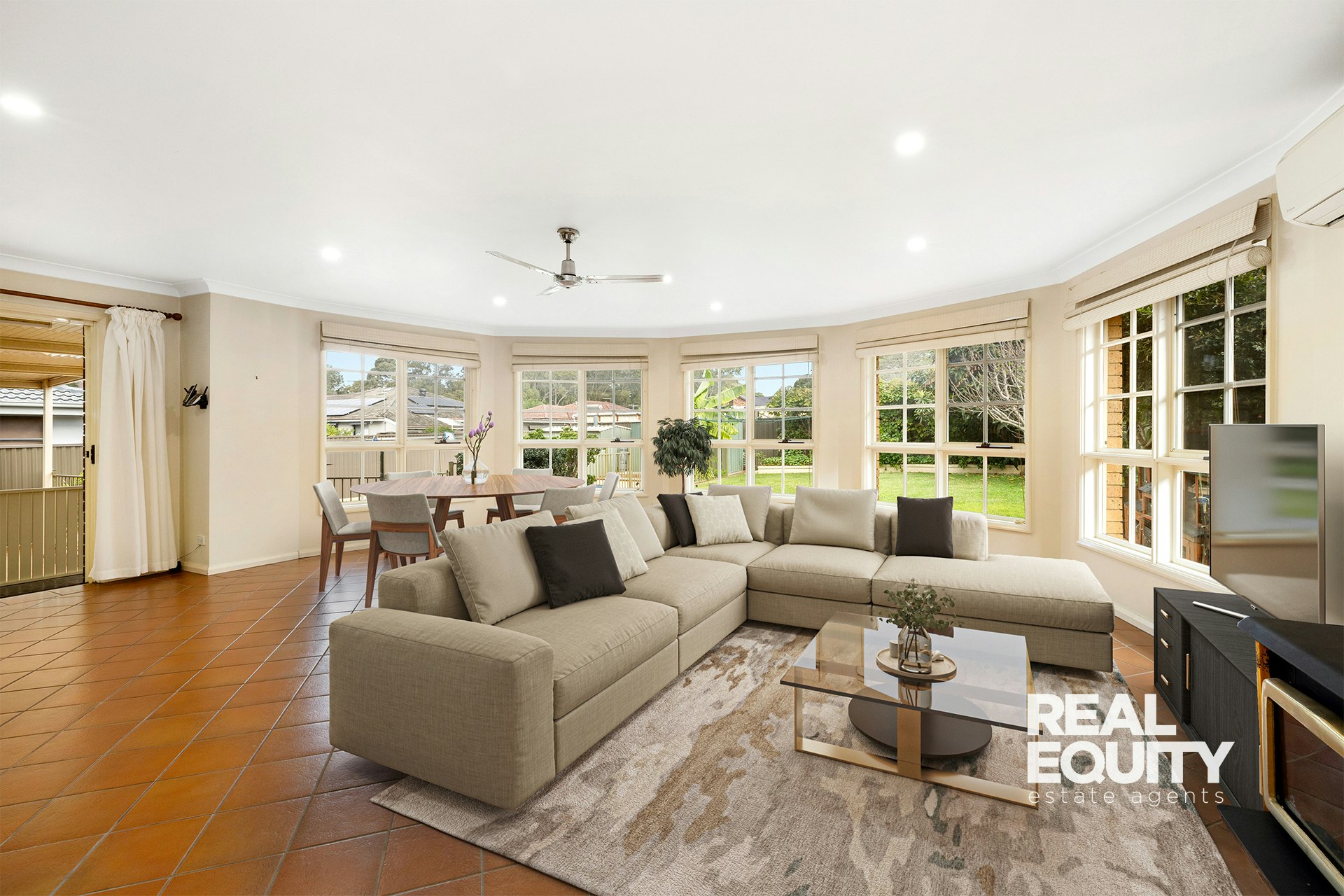
Brand New Modern Masterpiece Set to Impress
52A Ascot Drive,
CHIPPING NORTON 2170
- 5 Bed |
- 3 Bath |
- 1 Car
Contact Agent
Positioned behind security gates and fences, the architectural facade, stunning neutral colour scheme and beautiful staircase with glass balustrades sets the tone for this luxurious masterpiece that has been designed to capture the true essence of contemporary living. With soaring 3m ceilings, high quality inclusions and advanced automation controls, this high spec home is perfect for a family to move and enjoy.
Situated in the ever popular Chipping Norton Lakeside, offering plenty of amenities within minutes, including: schools, market plaza, parks, bus stops, recreation facilities, boat ramps & easy access to the M5 & M7 motorways.
Contact,
Real Equity Estate Agents
Josh Prestia - 0404 252 695
Ammar El Ayoubi - 0455 245 802
52A Ascot Drive, Chipping Norton
PLEASE NOTE: With the current government guidelines, all property viewings are to be conducted privately. We are unable to conduct any open homes at this stage, therefore please do not wait for open home times to be displayed. Please contact the marketing agent directly on their mobile numbers to arrange a private viewing of this property.
Disclaimer: The above information is accurate to the best of our knowledge; however, we advise that all interested parties make their own enquiries as we will not be held responsible for any variation that may apply to this information.

Enquire about this Property
























