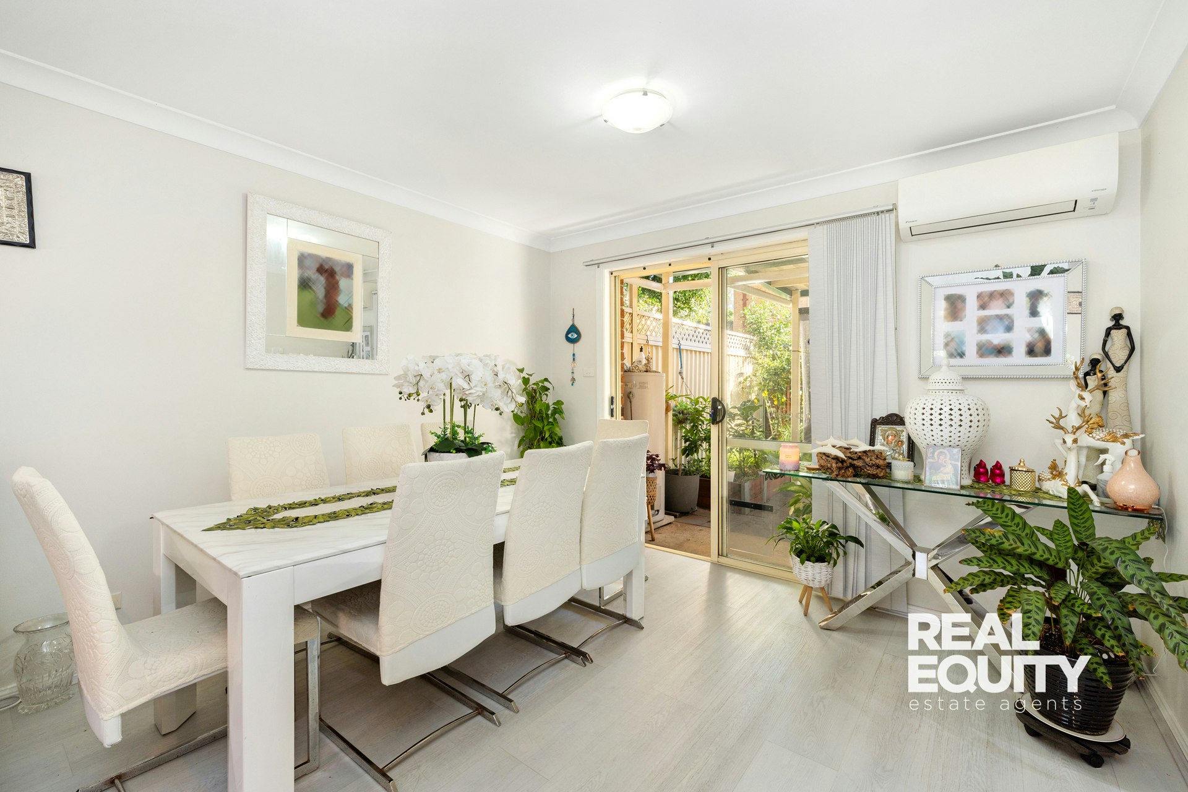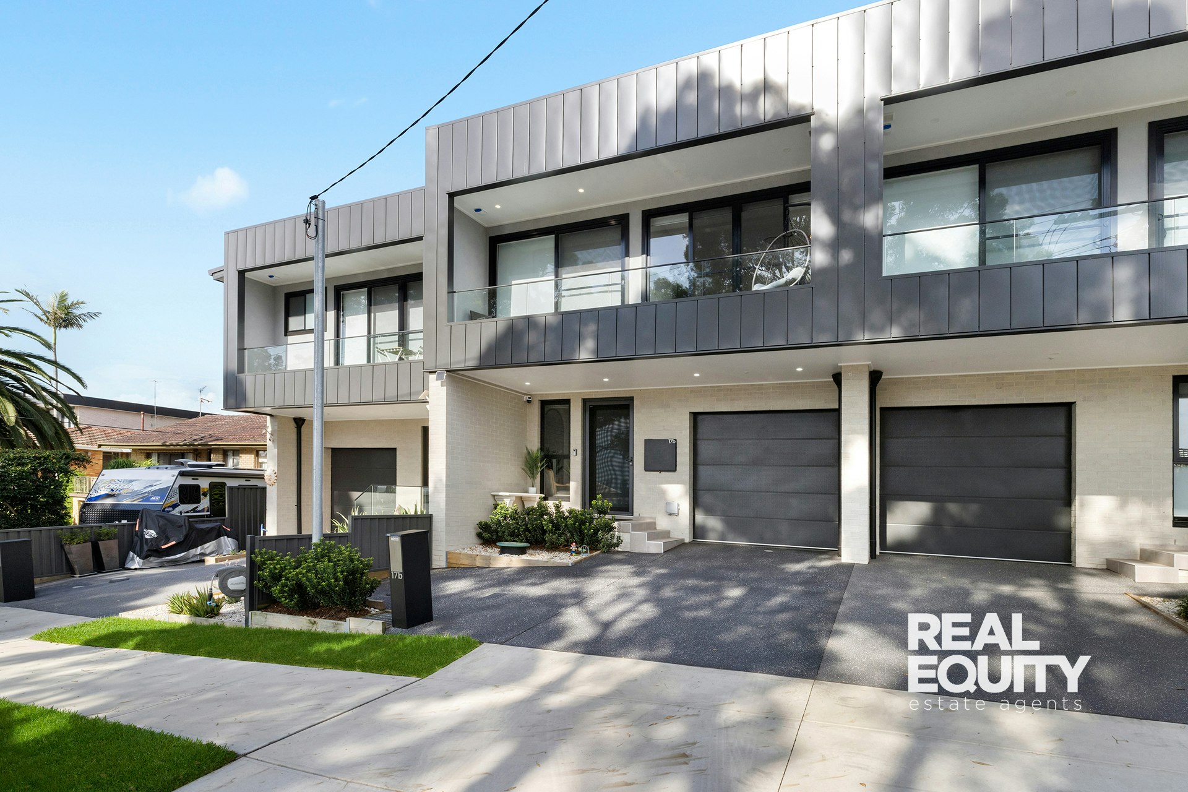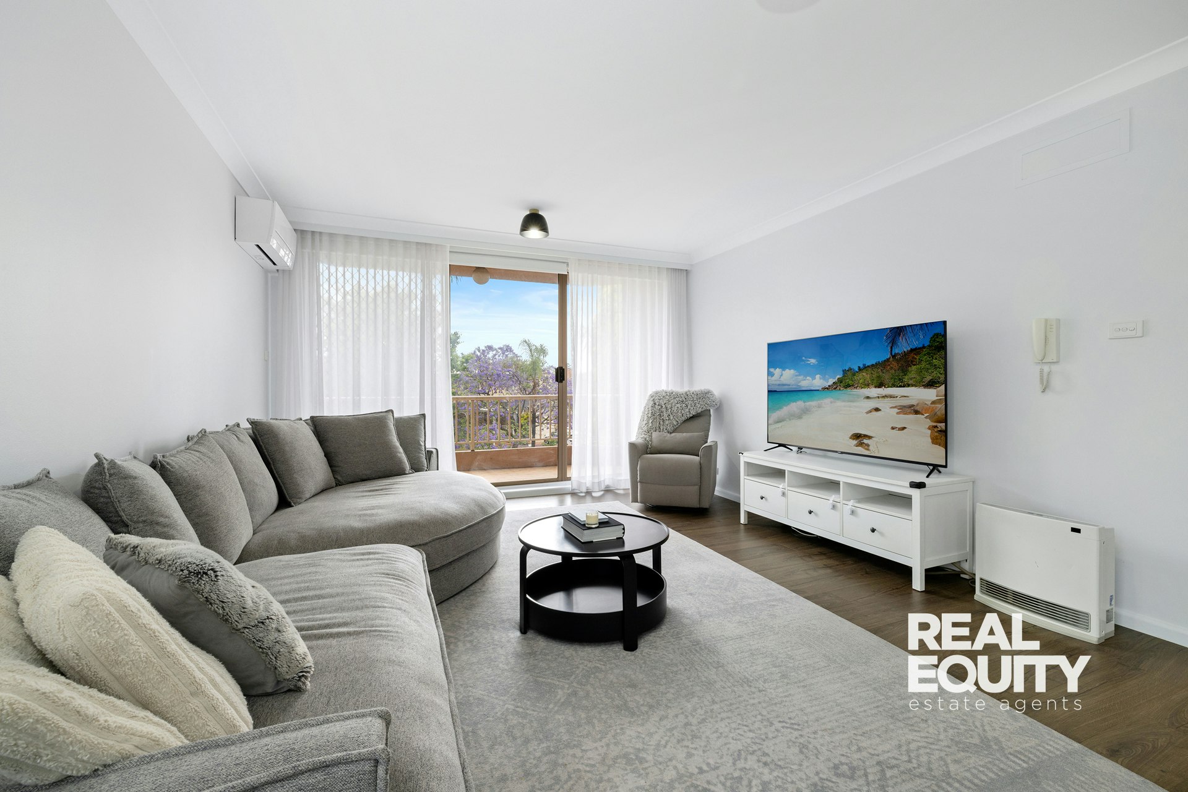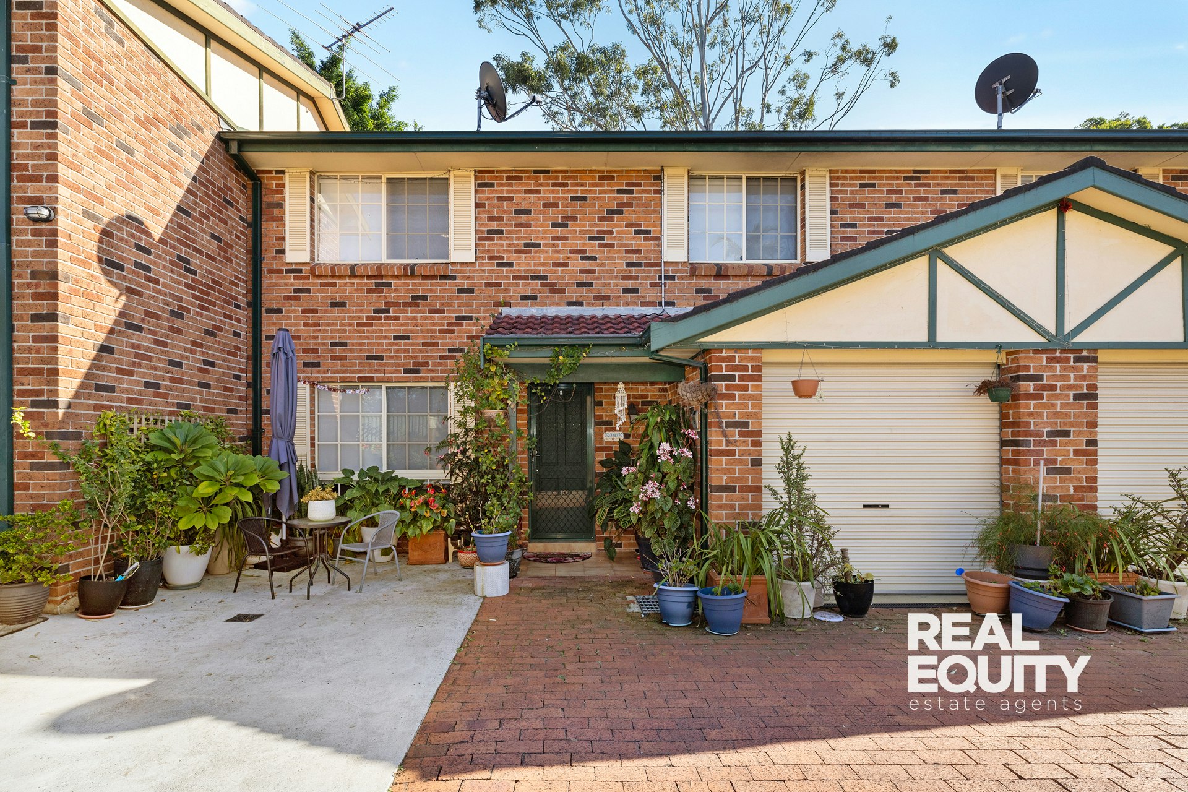
Low-Maintenance Living With Modern Touches & Tranquil Backyard Oasis
5 / 142 Heathcote Road,
HAMMONDVILLE 2170
- 3 Bed |
- 2 Bath |
- 1 Car
Sold for $820,000
This delightful townhouse features a bright, open-plan layout drenched in natural light, creating an inviting atmosphere throughout. Modern touches add style and sophistication, while the seamless flow to a tranquil backyard oasis makes it perfect for entertaining or relaxing. Ideally set for a family or downsizer seeking a refined lifestyle full of low-maintenance convenience, or an investor looking to enhance their growing portfolio.
A Few Inviting Features:
- Spacious open-plan living & dining on entry
- Renovated kitchen with ample storage space
- 3 good-sized bedrooms, all with built-in robes
- Ceiling fans featured in all of the bedrooms
- Well-kept bathroom with bath & separate toilet
- Full-sized bathroom with a shower downstairs
- Ducted a/c upstairs & split system a/c downstairs
- Updated double blackout blinds throughout
- Backyard oasis with an entertainer's alfresco
- Single car garage with direct internal access
- Off-street parking available within the complex
- Ground Floor Area Approx. 112 sqm (incl yard)
- First Floor Area Approx. 53 sqm
- Total Area Approx. 165 sqm
Approximate Outgoings Per Quarter:
- Water Approx. $170 p/q
- Strata Approx. $600 p/q
Situated within easy reach of all local amenities, including Hammondville Public School, Holsworthy Public School, Holsworthy High School, Wattle Grove Shopping Village, Moorebank Shopping Village, Brighton Lakes Recreational & Golf Club, Holsworthy Train Station, parklands, and the M5 Motorway.
Disclaimer: The above information is accurate to the best of our knowledge; however, we advise that all interested parties make their own enquiries as we will not be held responsible for any variation that may apply to this information.
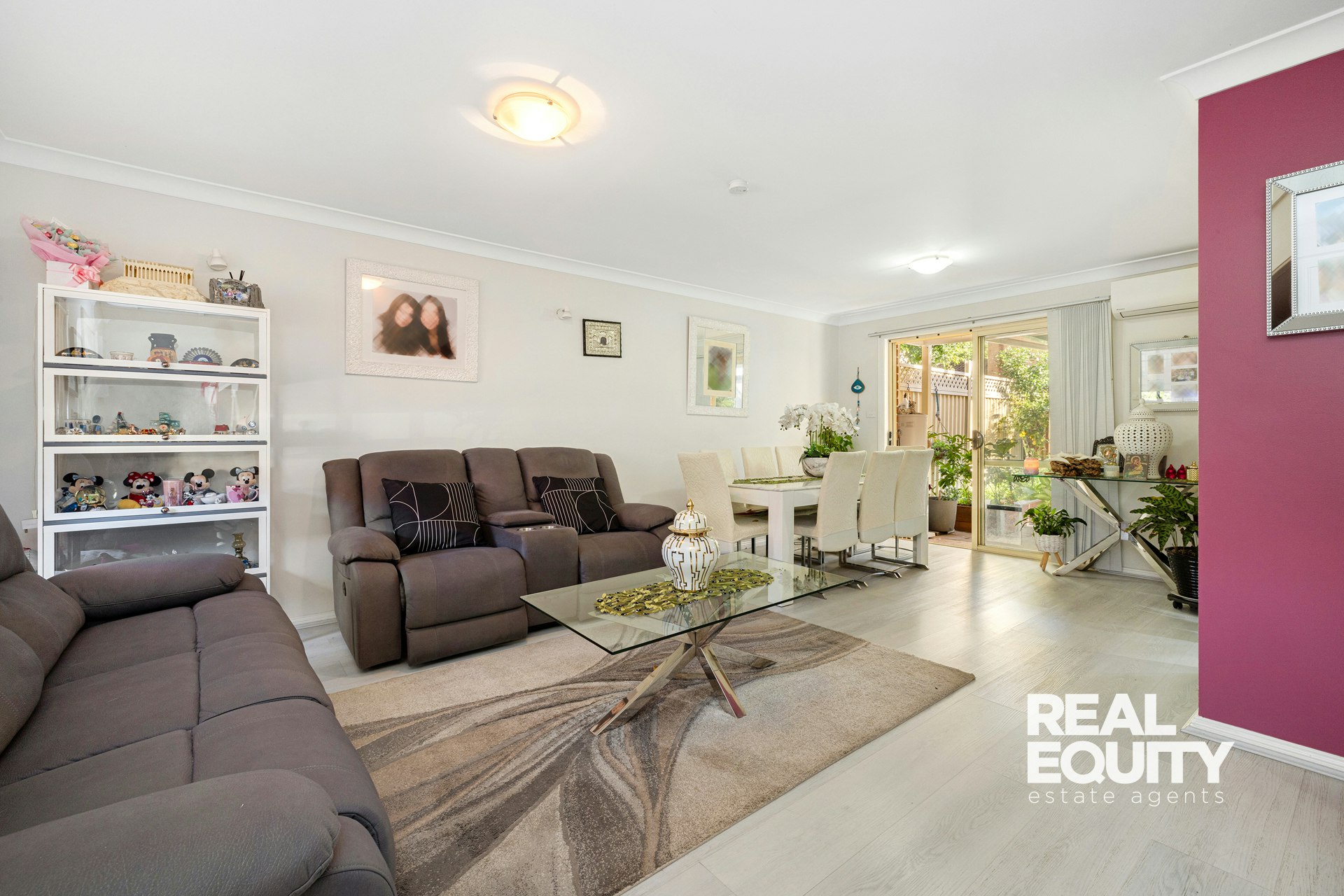
Enquire about this Property
