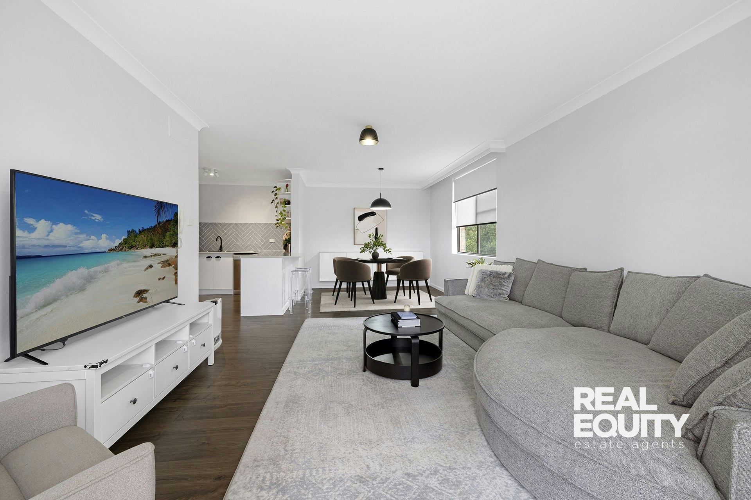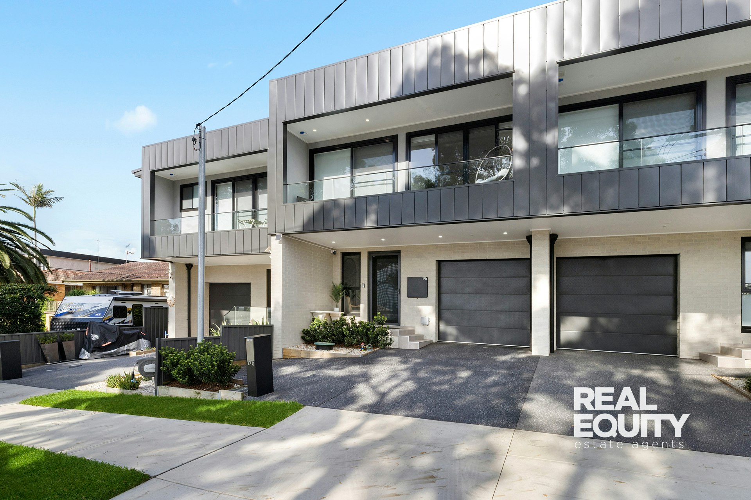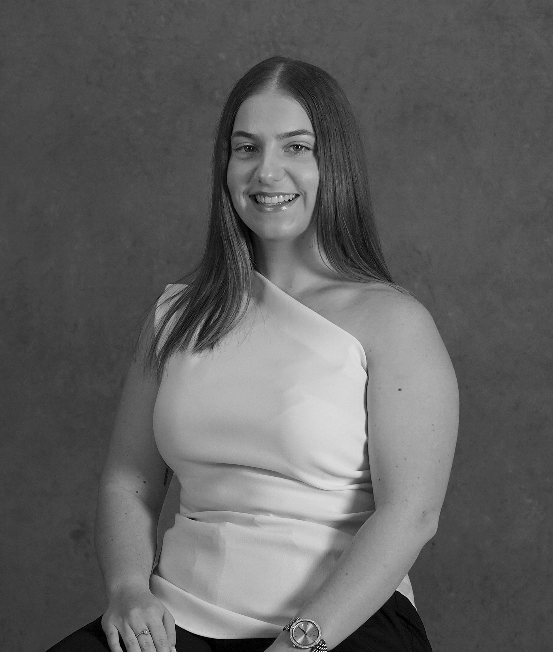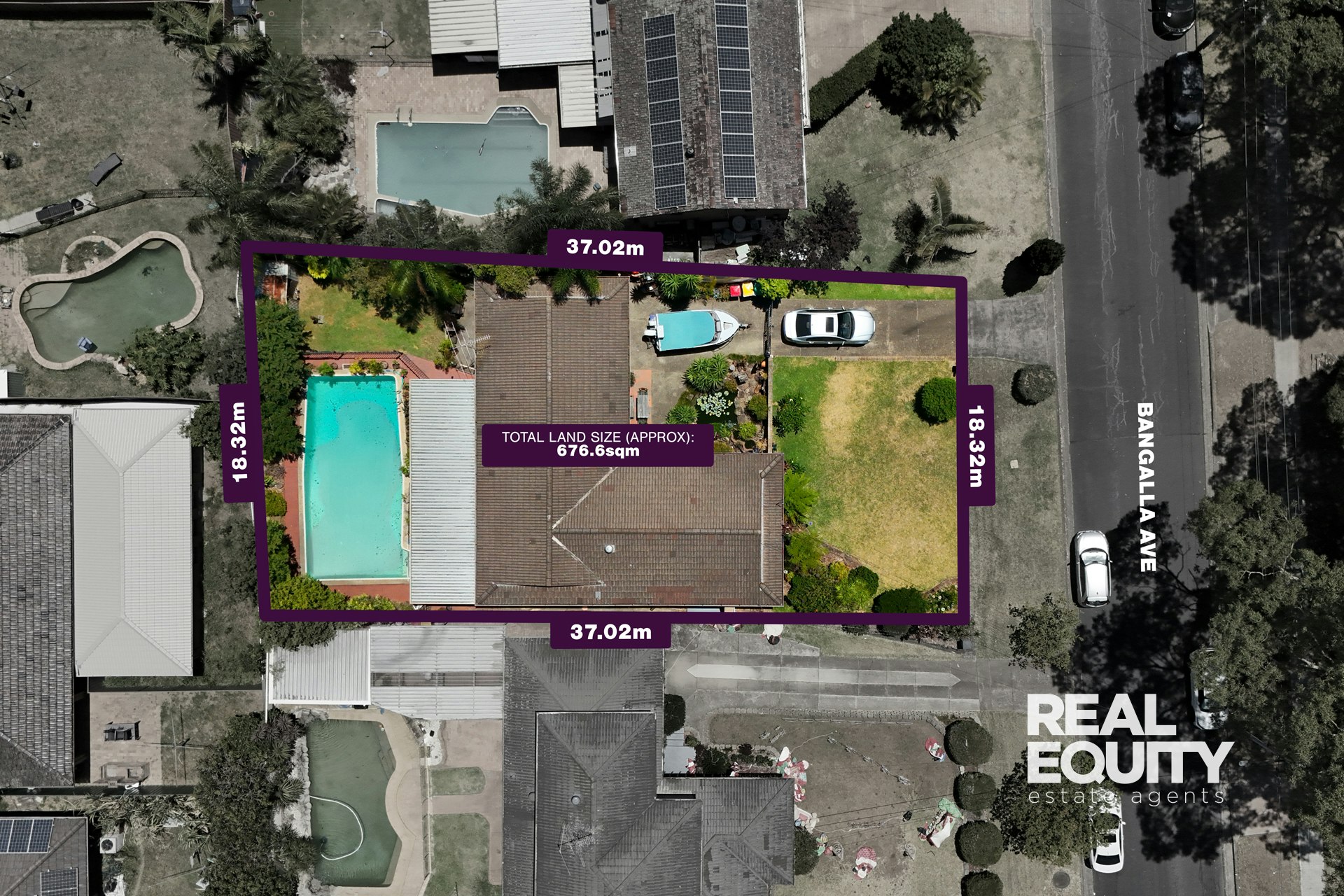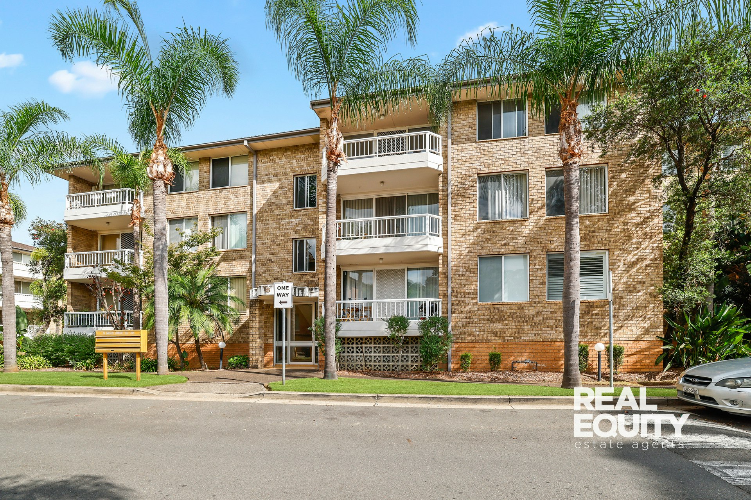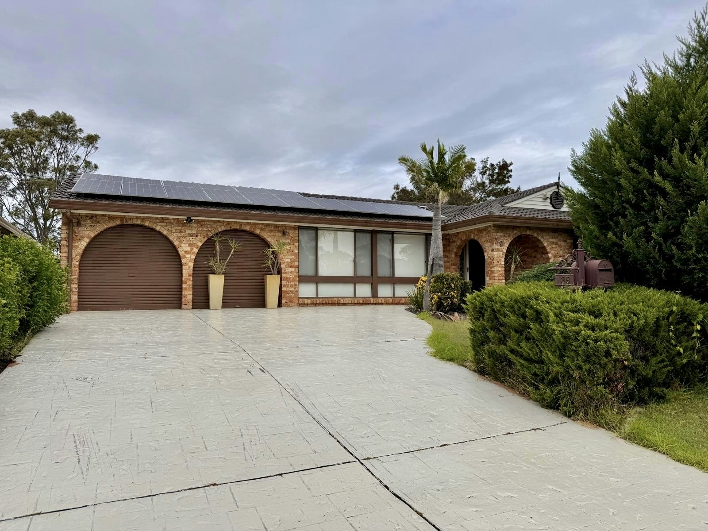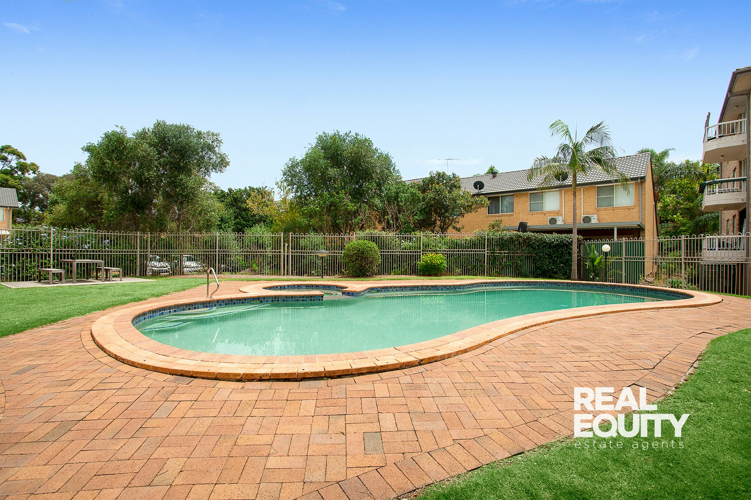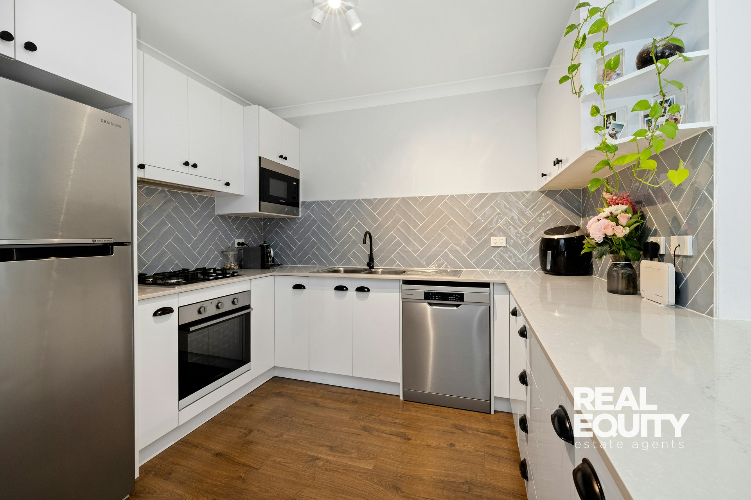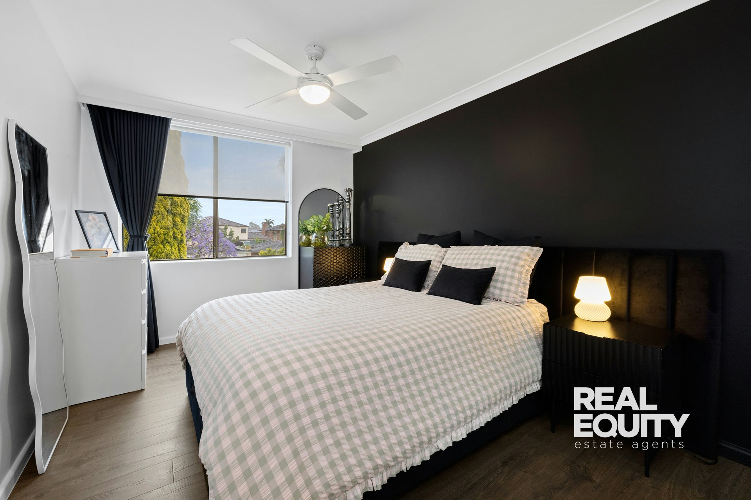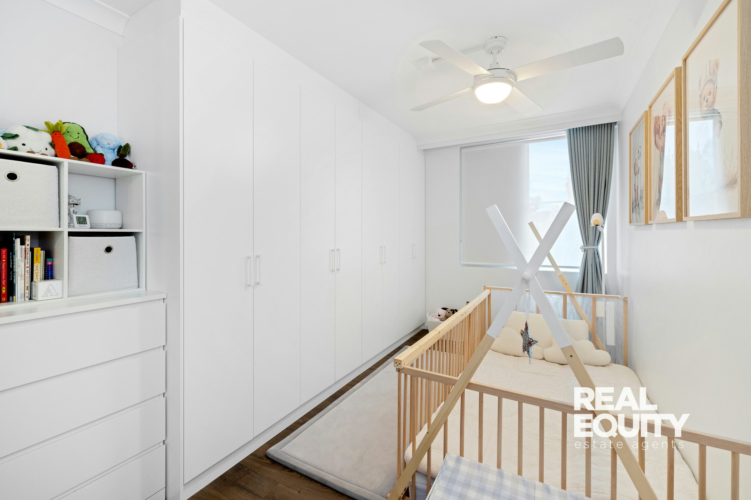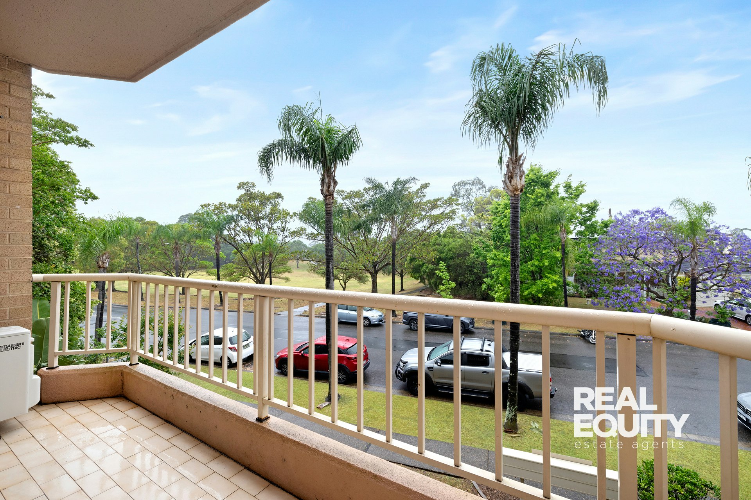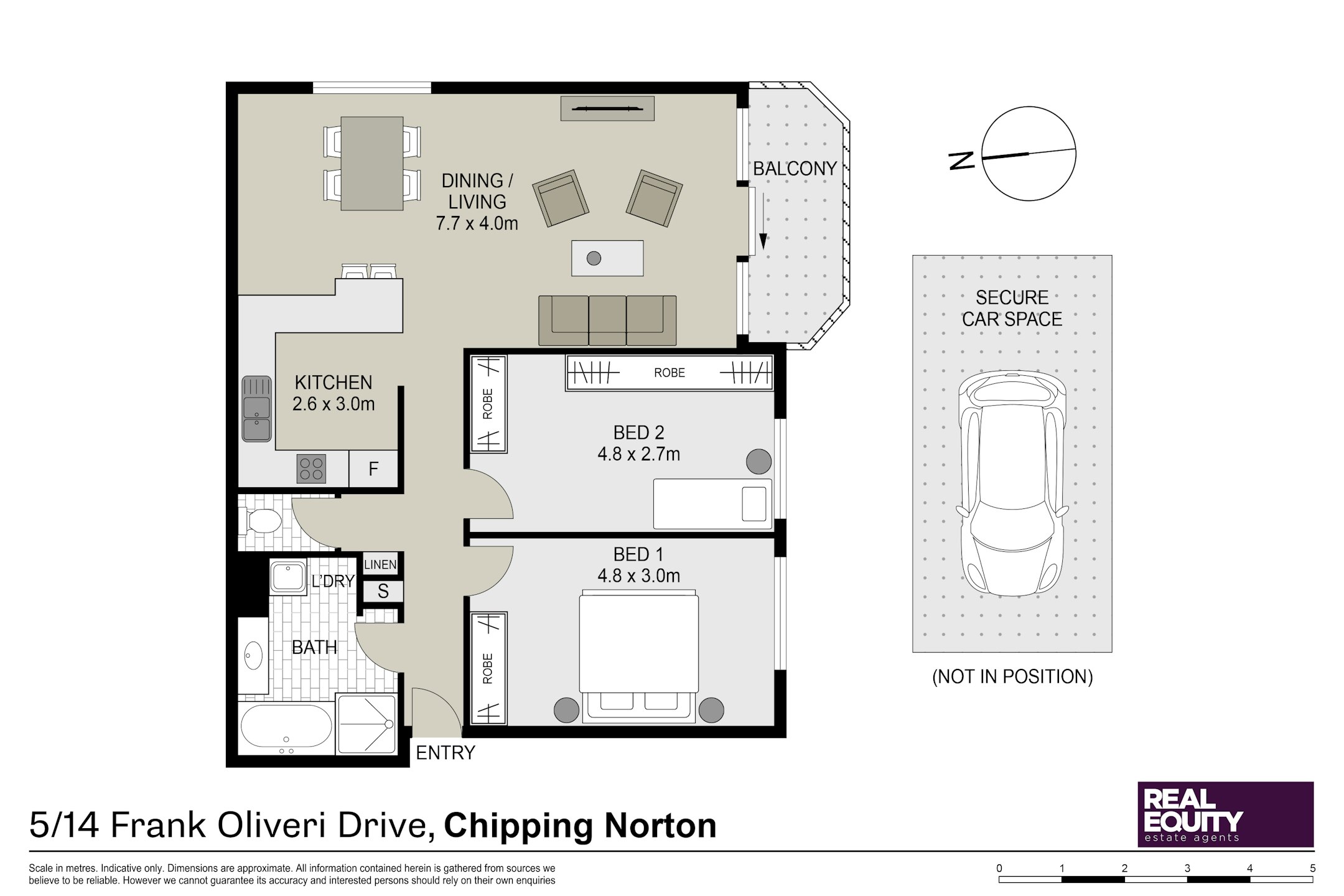
Modern Elegance & Everyday Comfort With A Serene Lakeside Location
5 / 14 Frank Oliveri Drive,
CHIPPING NORTON 2170
- 2 Bed |
- 1 Bath |
- 1 Car
Sold for $670,000
Nestled in a resort-style location on the lakeside of Chipping Norton, this beautifully renovated apartment offers the perfect blend of modern elegance and everyday comfort. Boasting a spacious open-plan layout filled with natural light, it exudes a bright and airy atmosphere enhanced by its sleek design and picturesque park outlook. The inviting sense of space and tranquillity is complemented by low-maintenance living, making it an ideal opportunity for a first-home buyer, downsizer, or savvy investor seeking style, convenience, and lifestyle appeal.
A Few Inviting Features:
- Spacious open-plan living, dining & kitchen area
- Split system air conditioning in the living room
- Stunning private balcony with picturesque outlook
- Contemporary kitchen with matte black finishes
- Stone bench tops, breakfast bar & ample storage
- Gas cooking & quality Westinghouse appliances
- 2 great-sized bedrooms, both with built-in robes
- Modern main bathroom with a laundry nook
- Sleek floor-to-ceiling tiles, rain shower & bathtub
- Vanity with stone bench tops & a separate toilet
- Single-car space in the secure basement level
- Access to community amenities & swimming pool
- Floor area approx. 88 sqm (incl balcony)
- Basement area approx. 16 sqm
- Total area approx. 104 sqm
Approximate Outgoings Per Quarter:
- Water Approx. $173 p/q
- Council Approx. $354 p/q
- Strata Approx. $1,024 p/q
Positioned in an appealing and well-maintained complex and within easy reach of all local amenities, including Chipping Norton Marketing Plaza, Chipping Norton Public School, Chipping Norton Lakes & parklands, public transport, and the M5 Motorway.
Disclaimer: The above information is accurate to the best of our knowledge; however, we advise that all interested parties make their own enquiries as we will not be held responsible for any variation that may apply to this information.
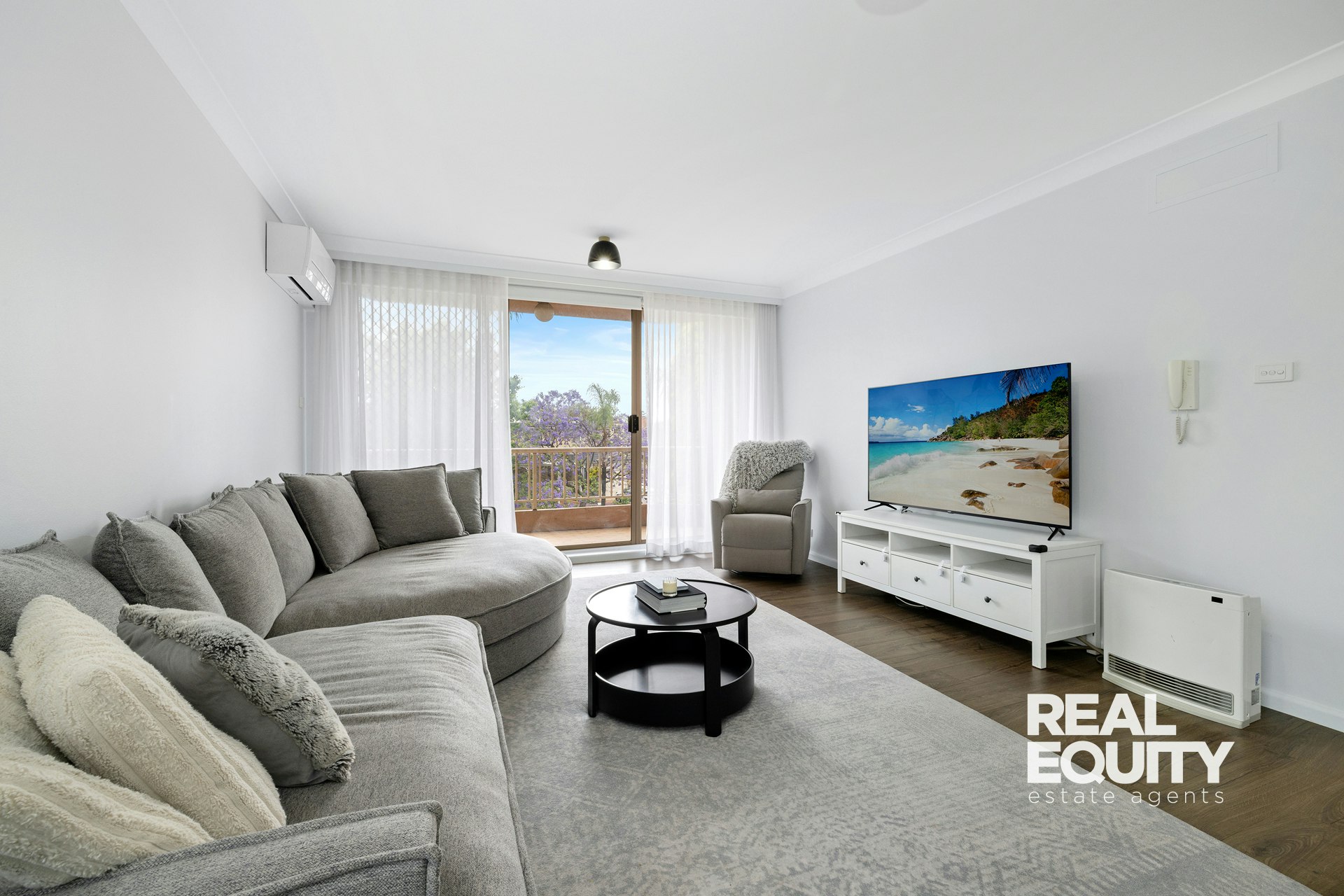
Enquire about this Property
