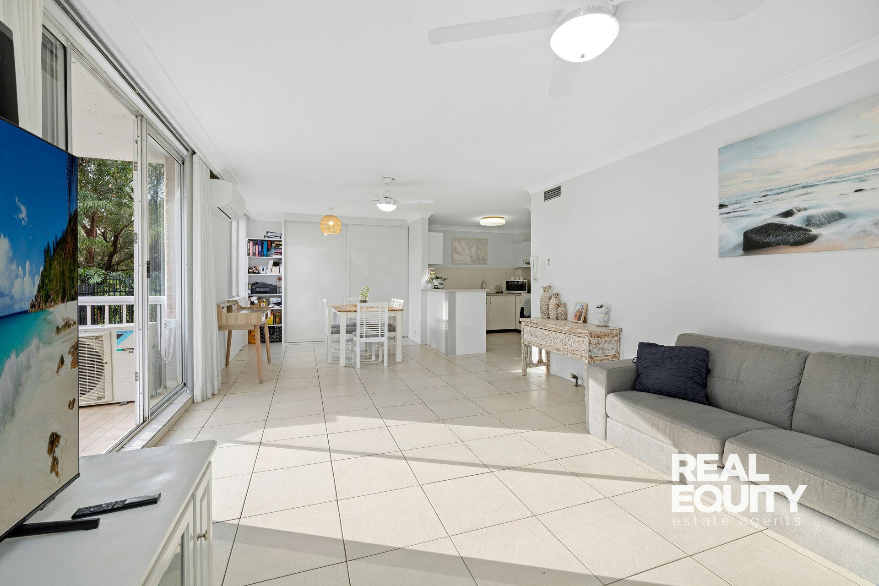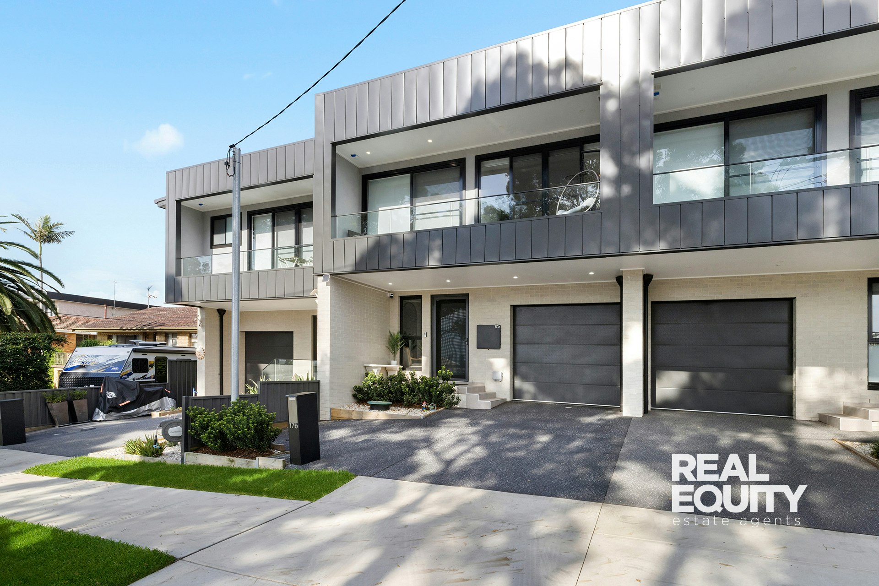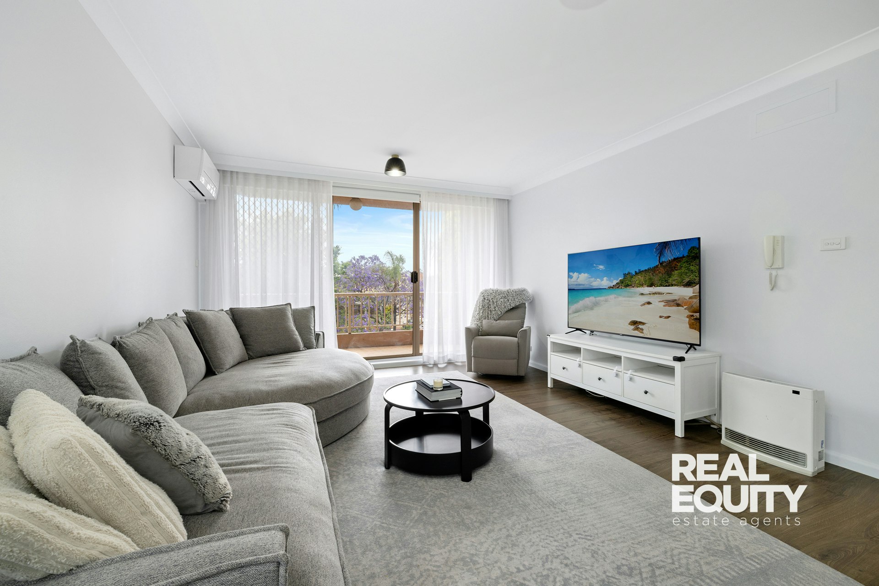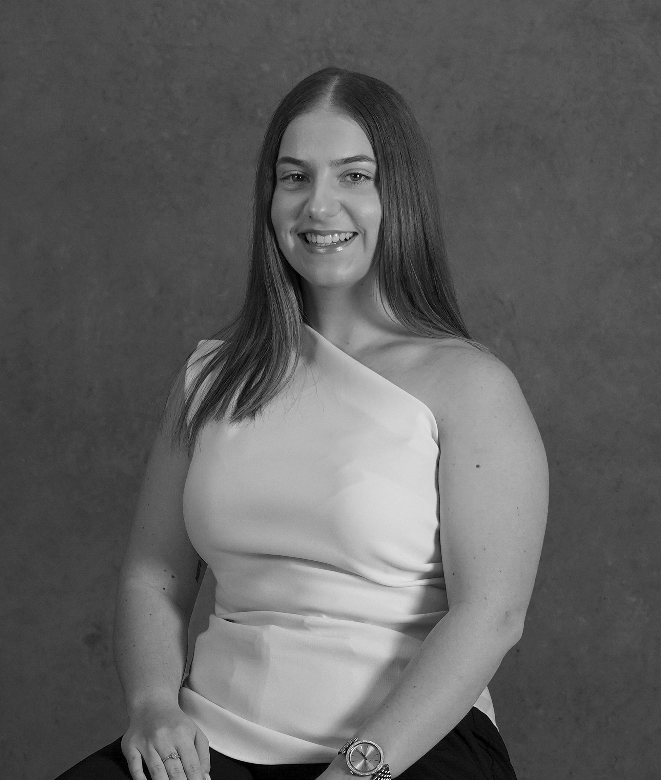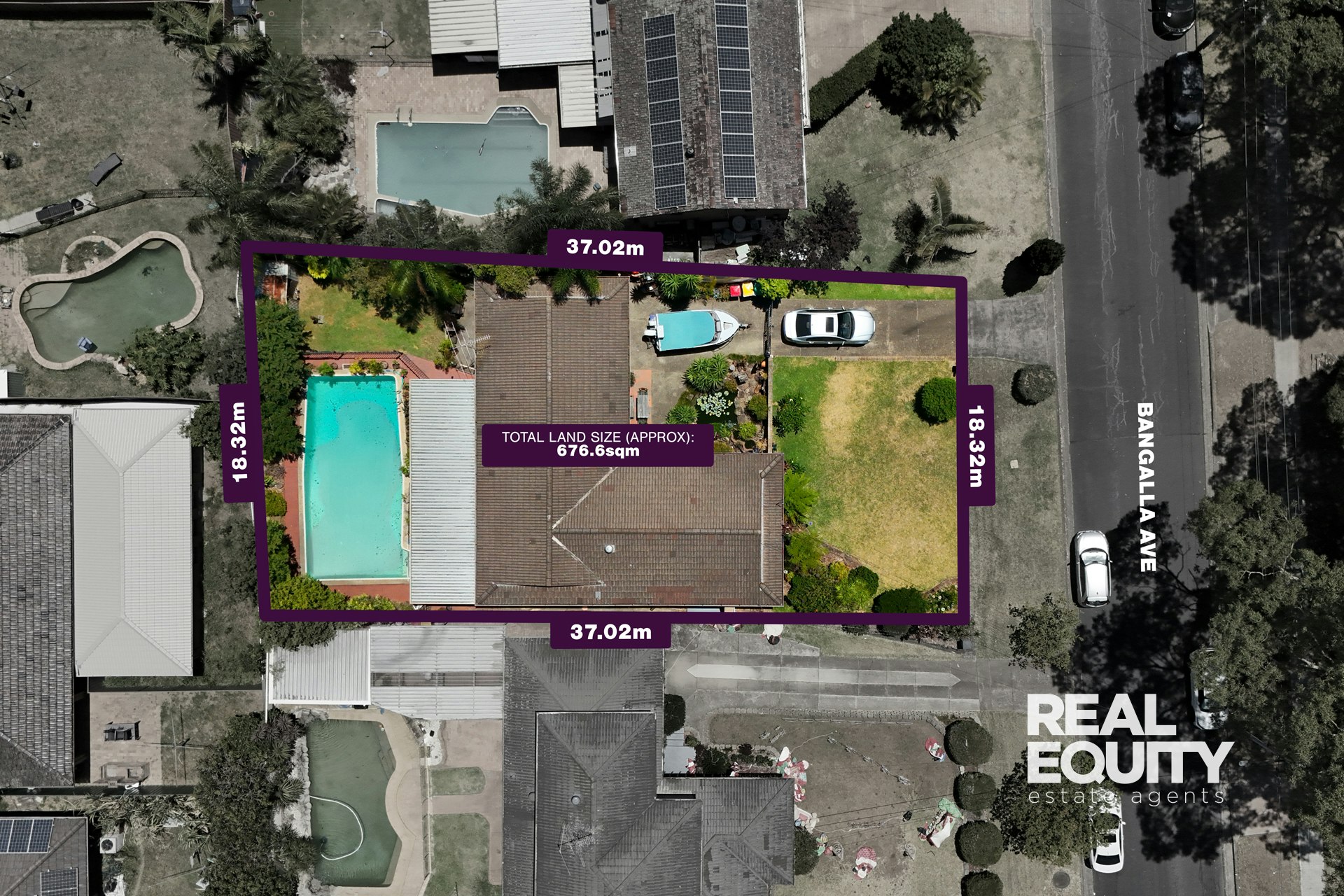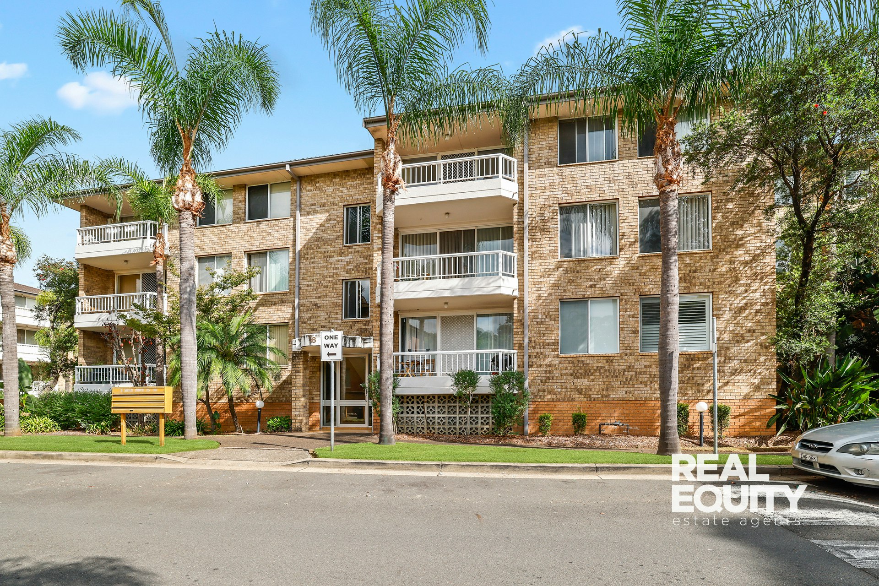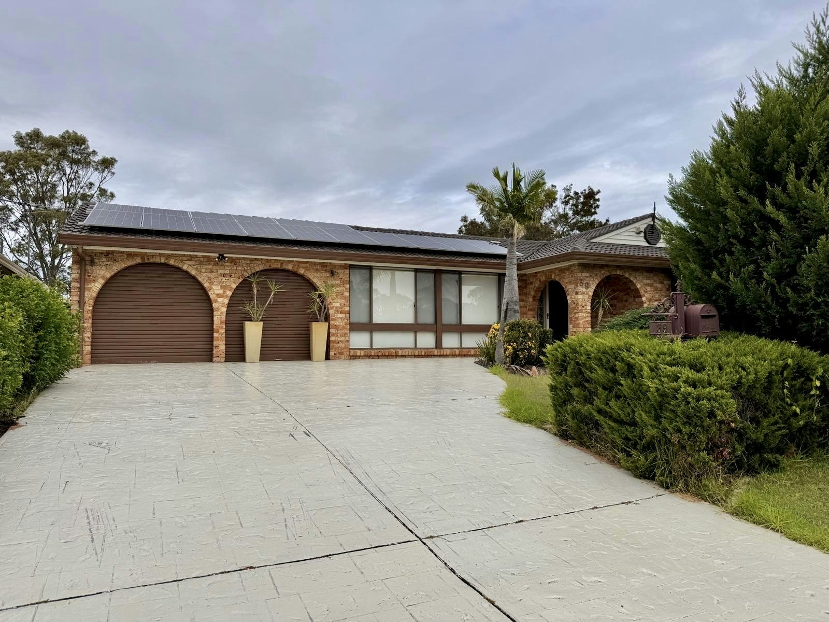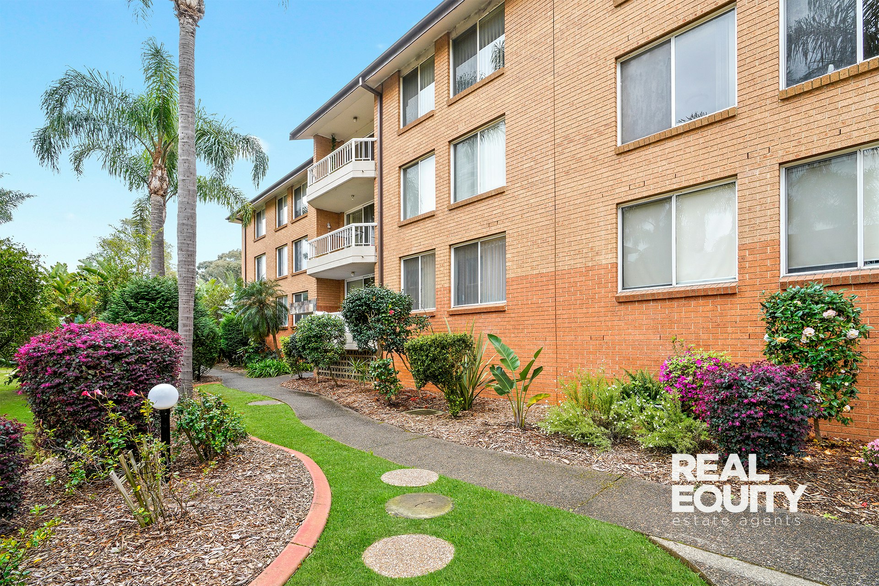
Elevated Ground-Floor Position With Tranquil Resort-Style Surrounds
40 / 3 Mead Drive,
CHIPPING NORTON 2170
- 2 Bed |
- 1 Bath |
- 1 Car
Sold for $595,000
Nestled in a resort-style location on the lakeside of Chipping Norton, this elevated ground-floor apartment enjoys a sun-drenched corner position and a serene poolside outlook. Showcasing a generous open-plan layout that flows effortlessly to a peaceful balcony, it offers an inviting sense of space and tranquillity. Designed for low-maintenance comfort and everyday convenience, it's the perfect opportunity for a first home buyer, downsizer, or savvy investor looking to expand their portfolio.
A Few Inviting Features:
- Spacious open-plan living, dining & kitchen
- Private balcony with tranquil poolside outlook
- Kitchen with gas cooking & ample storage
- 2 great-sized bedrooms, both with built-ins
- Well-kept bathroom with a separate toilet
- Floor-to-ceiling tiles & separate bath/shower
- Split system air conditioning & ceiling fans
- Single secure car space in the basement
- Access to community pool & tennis court
- Floor area approx. 91 sqm
- Basement area approx. 15 sqm
- Total area approx. 106 sqm
Approximate Outgoings Per Quarter:
- Water Approx. $174 p/q
- Council Approx. $355 p/q
- Strata Approx. $838 p/q
Positioned in an appealing and well-maintained complex and within easy reach of all local amenities, including Chipping Norton Marketing Plaza, Chipping Norton Public School, Chipping Norton Lakes & parklands, public transport, and the M5 Motorway.
Disclaimer: The above information is accurate to the best of our knowledge; however, we advise that all interested parties make their own enquiries as we will not be held responsible for any variation that may apply to this information.
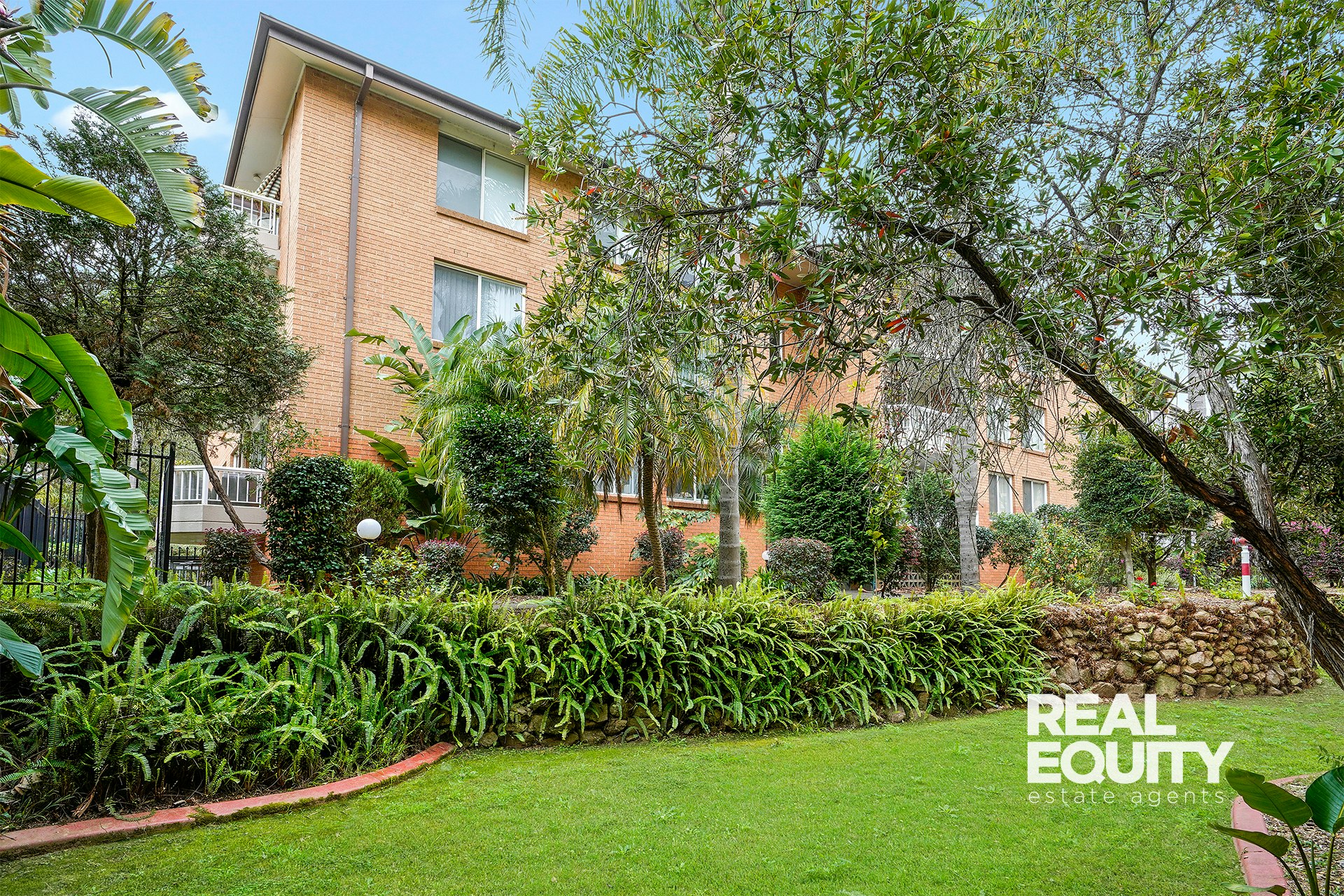
Enquire about this Property
