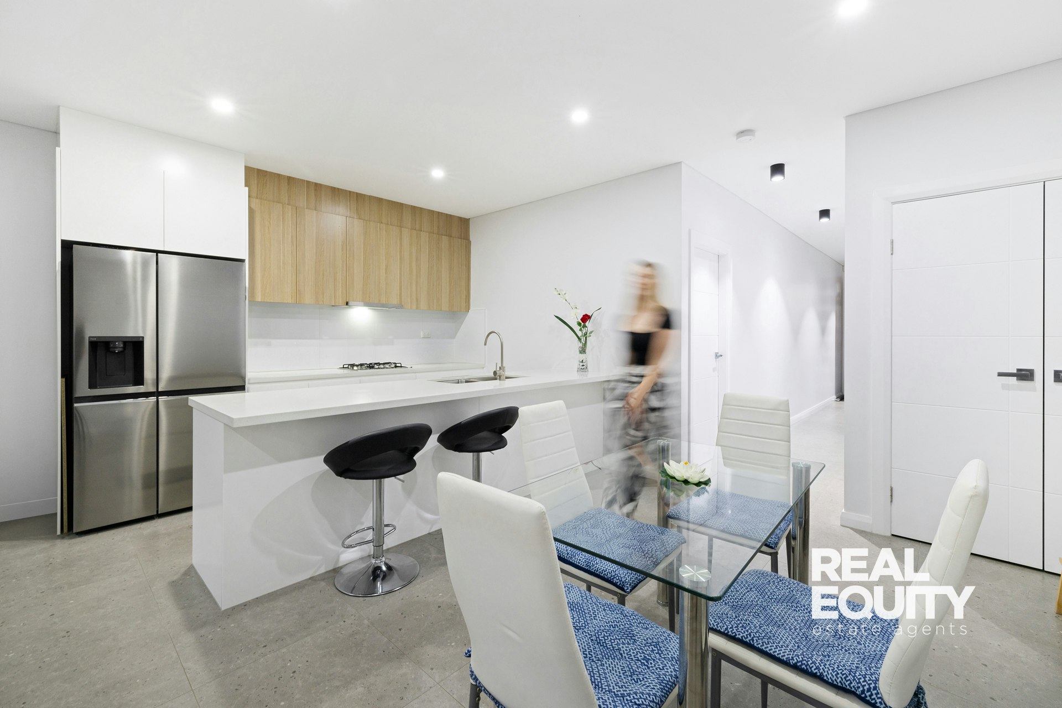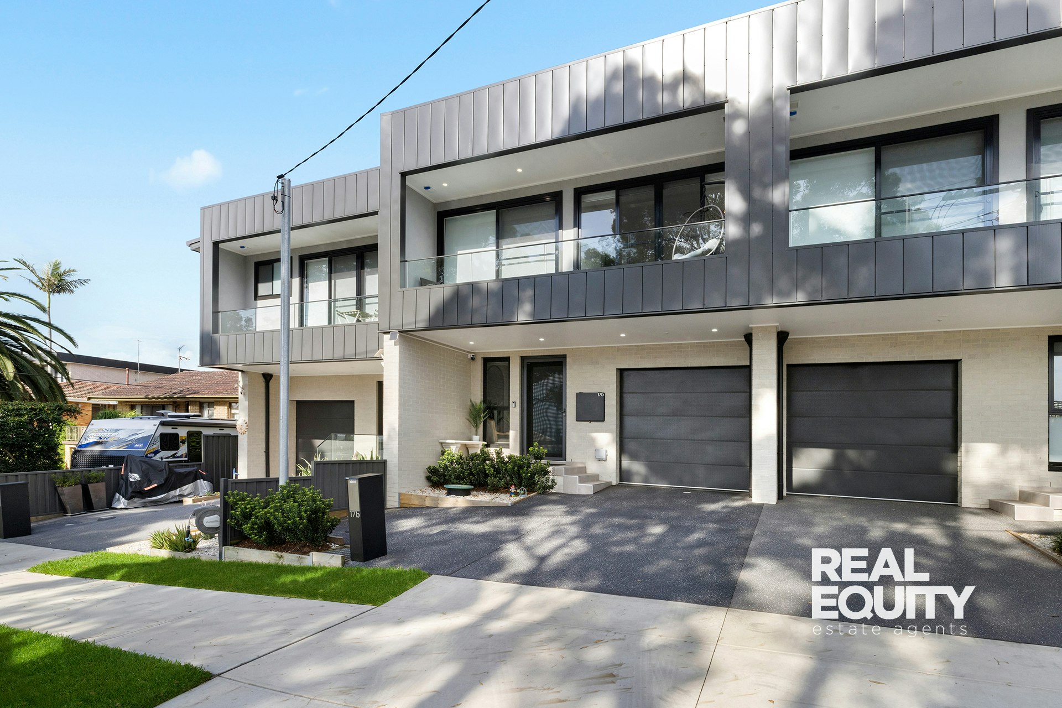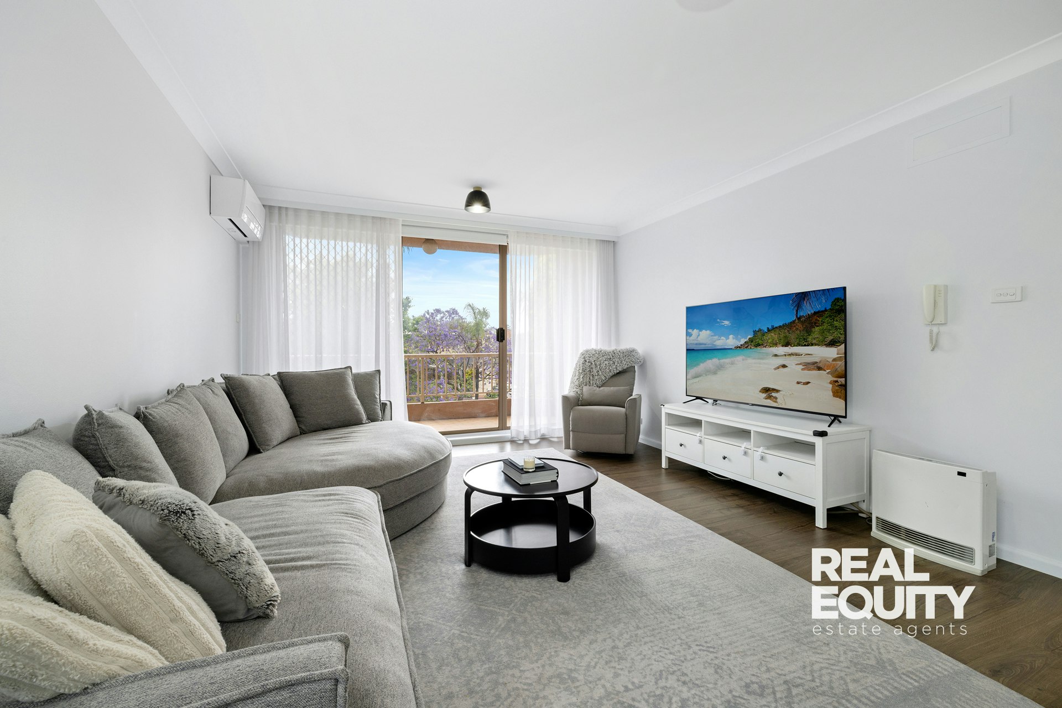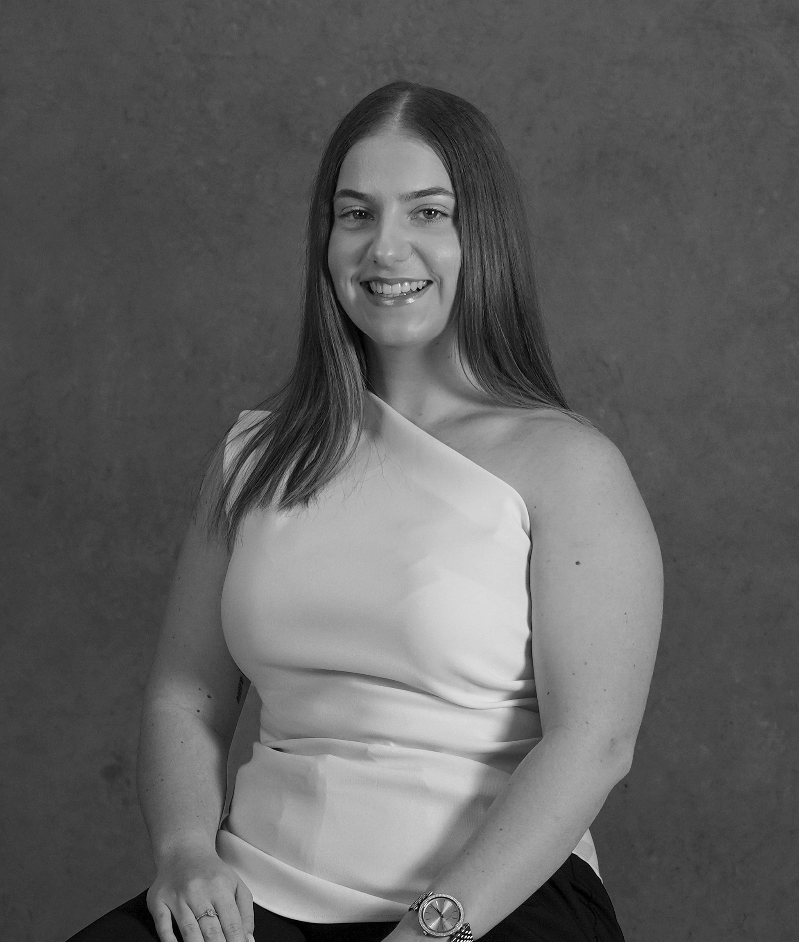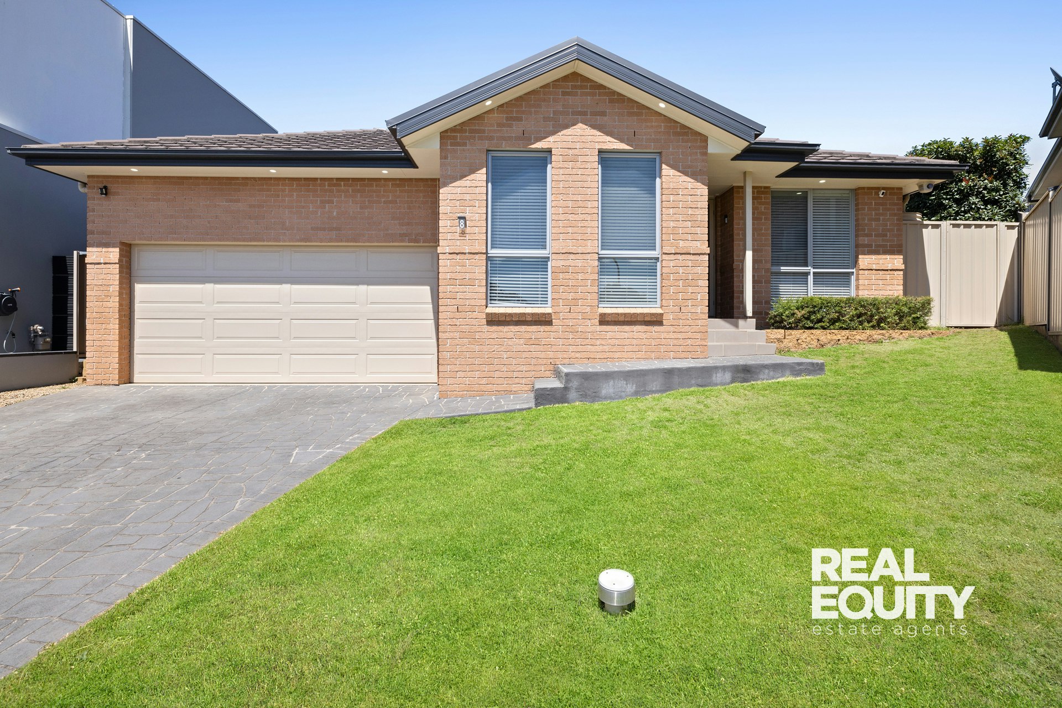
Thoughtfully Designed For Effortless Modern Living & Family Comfort
3 / 41 Balanada Avenue,
CHIPPING NORTON 2170
- 3 Bed |
- 2 Bath |
- 1 Car
$975,000 - $995,000
Showcasing a sleek and stylish design, this stunning street-facing terrace presents contemporary living at its finest. Designed with a focus on modern family living, its open-plan layout seamlessly combines space, comfort, and functionality, complemented by a bright and welcoming atmosphere that flows effortlessly throughout. Offering low-maintenance appeal in a highly convenient location, it's perfectly suited for a family seeking a refined lifestyle filled with everyday sophistication.
A Few Inviting Features:
- Spacious open-plan living, dining & kitchen
- Modern kitchen with breakfast bar seating
- Gas cooking, plus ample storage space
- 40mm stone benches & two-tone cabinetry
- 3 great-sized bedrooms, all with built-ins
- Master bedroom with an ensuite & balcony
- Contemporary bathroom with a floating vanity
- Stylish floor-to-ceiling tiles plus a bathtub
- Powder room with a 3rd toilet downstairs
- Downlights & zoned ducted air conditioning
- Low-maintenance courtyard-style backyard
- Single-car garage with direct internal access
- Additional off-street parking in the driveway
- Total land size approx. 132.9 sqm
Approximate Property Outgoings:
- Water: $173 p/q
- Council: $365 p/q
- Building Insurance: $828 p/a
Conveniently located only a 1-minute walk to St Joseph's Catholic Primary School, a 4-minute walk to Moorebank High School, an 8-minute walk to Newbridge Heights Public School, and within easy reach of all amenities, including Moorebank Shopping Village, Chipping Norton Market Plaza, parklands, public transport, and the M5 Motorway.
Disclaimer: The above information is accurate to the best of our knowledge; however, we advise that all interested parties make their own enquiries as we will not be held responsible for any variation that may apply to this information.
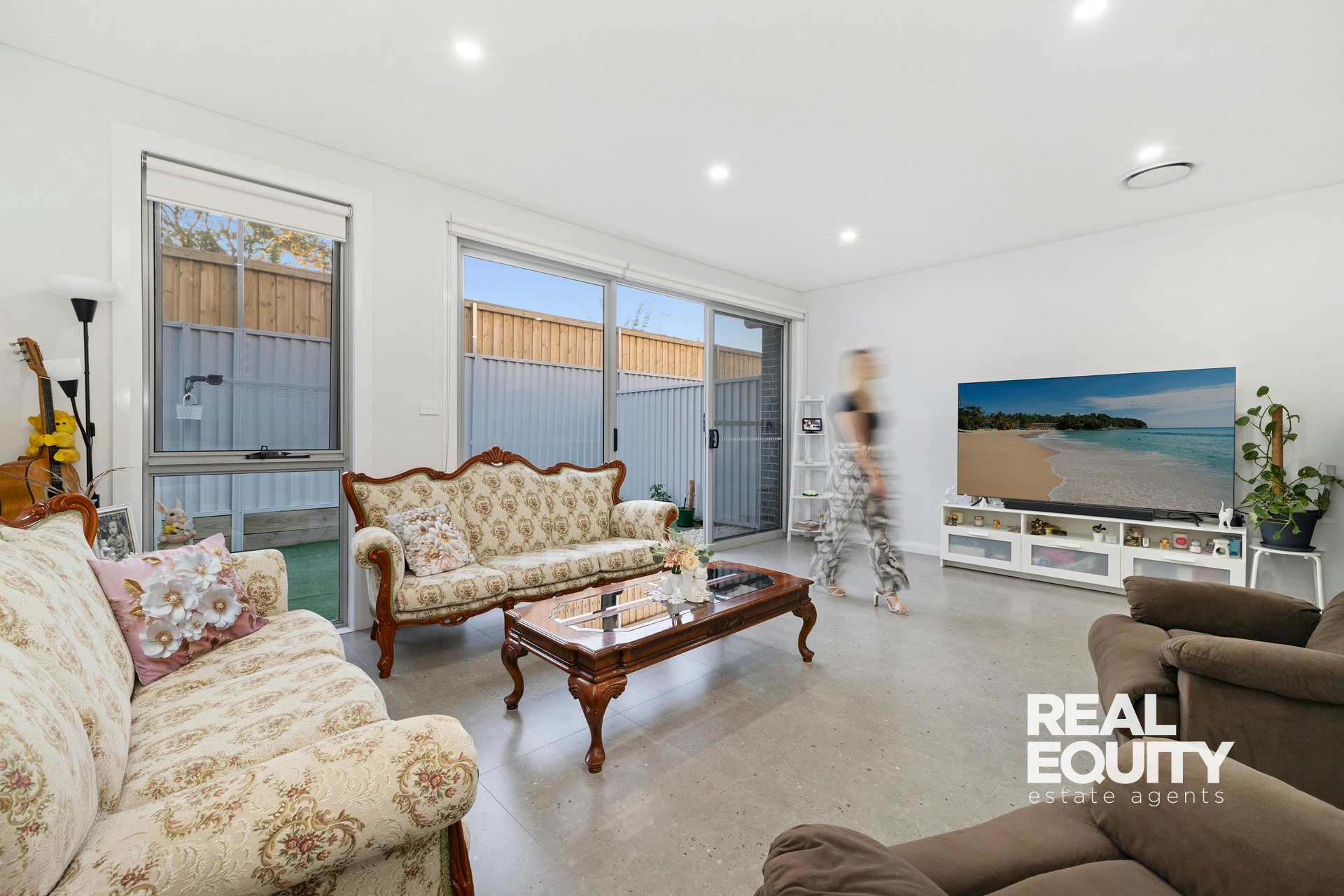
Enquire about this Property
