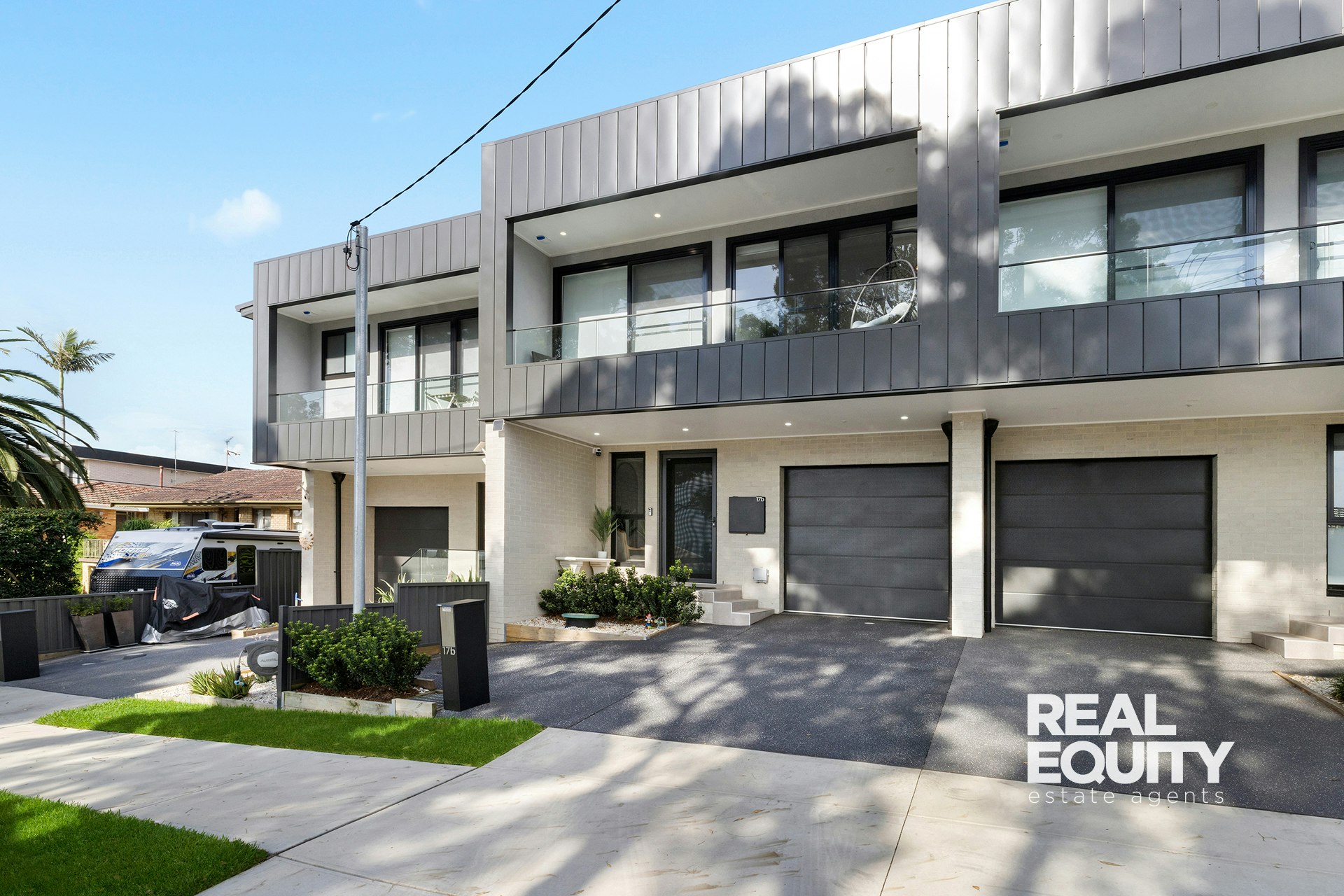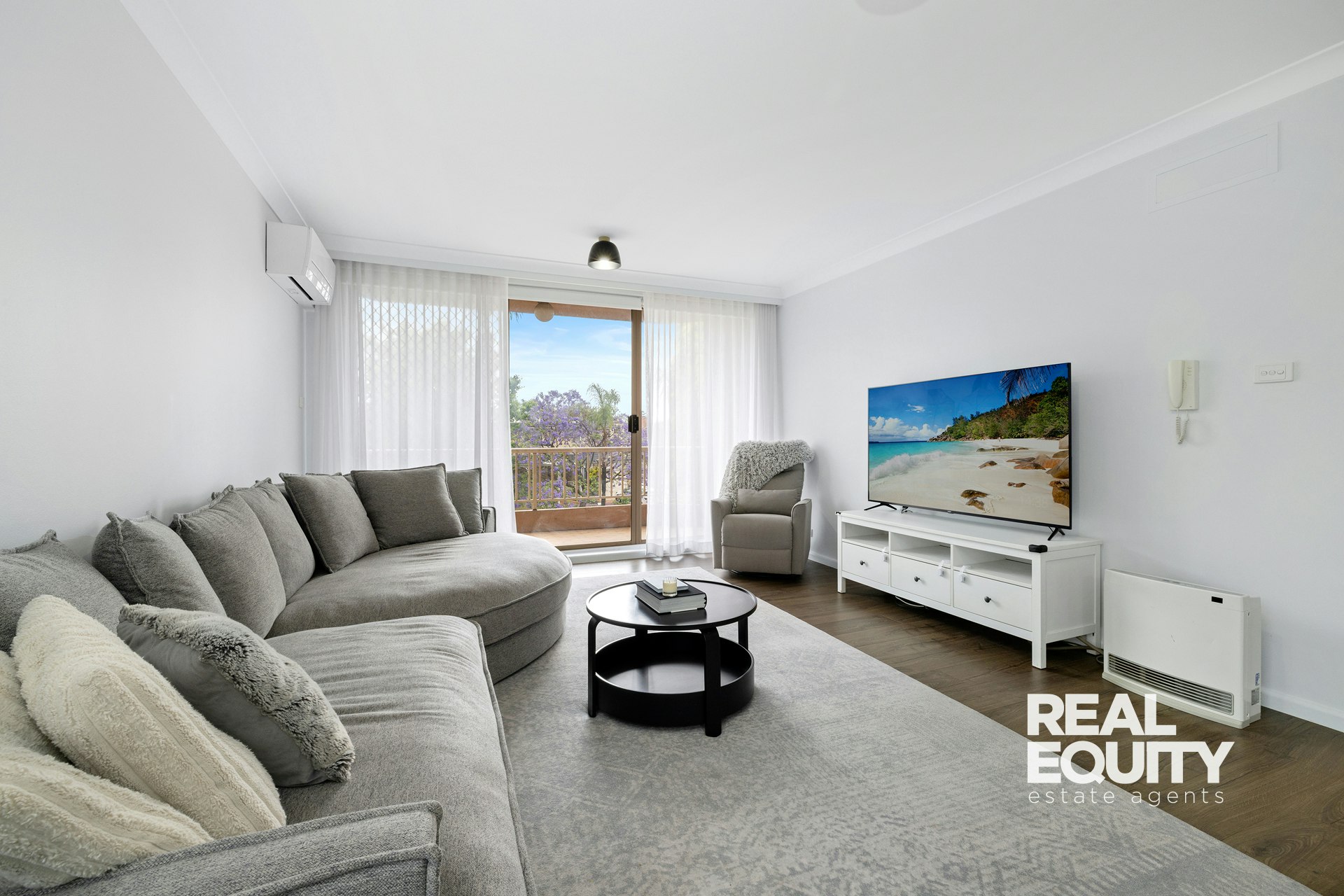
Timeless Appeal With A Blend Of Modern Sophistication & Everyday Convenience
3 / 283-285 Newbridge Road,
CHIPPING NORTON 2170
- 3 Bed |
- 2 Bath |
- 1 Car
Sold for $900,000
Enjoy a lifestyle of comfort and sophistication in this beautifully updated townhouse, ideally positioned with everyday conveniences at your doorstep. Showcasing custom-built features thoughtfully designed to maximise spaces, and enhanced by its sleek, neutral colour palette that adds timeless appeal. Perfectly set for a family or first home buyer seeking contemporary living with everyday functionality, or a superb opportunity for an investor looking to add to their growing portfolio.
A Few Inviting Features:
- Open-plan living, dining & kitchen on entry
- Contemporary kitchen with stone benches
- Custom-built cabinetry with ample storage
- Gas cooking & stainless steel appliances
- 3 great-sized bedrooms, all with built-ins
- Master bedroom with walk-in & ensuite
- Bathroom with floor-to-ceiling tiles & bath
- Laundry with external access & 3rd toilet
- Downlights & zoned ducted air conditioning
- Security system with alarm & Wi-Fi camera
- Energy efficient with 5.5 kW solar system
- Lovely low-maintenance yard with gardens
- Single garage with internal & rear access
- Additional single allocated off-street parking
- Ground floor area approx. 122 sqm
- First floor area approx. 64 sqm
- Total area approx. 186 sqm
Approximate Outgoings Per Quarter:
- Water Approx. $169 p/q
- Council Approx. $378 p/q
- Strata Approx. $442 p/q
Conveniently located next to and within walking distance of Newbridge Road Shopping Village, and within easy reach of all amenities including Newbridge Heights Public School, Moorebank High School, Moorebank Shopping Village, Nuwarra Public School, parklands, public transport, and the M5 Motorway.
Disclaimer: The above information is accurate to the best of our knowledge; however, we advise that all interested parties make their own enquiries as we will not be held responsible for any variation that may apply to this information.

Enquire about this Property




















