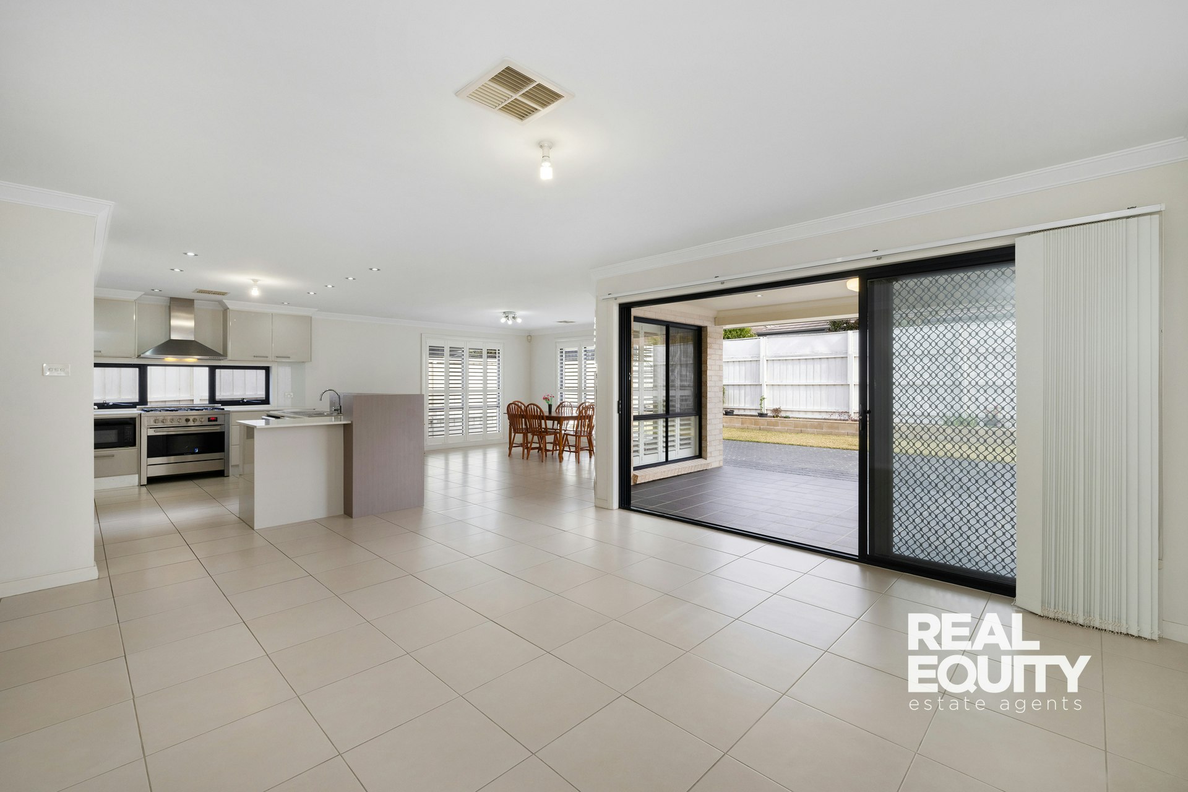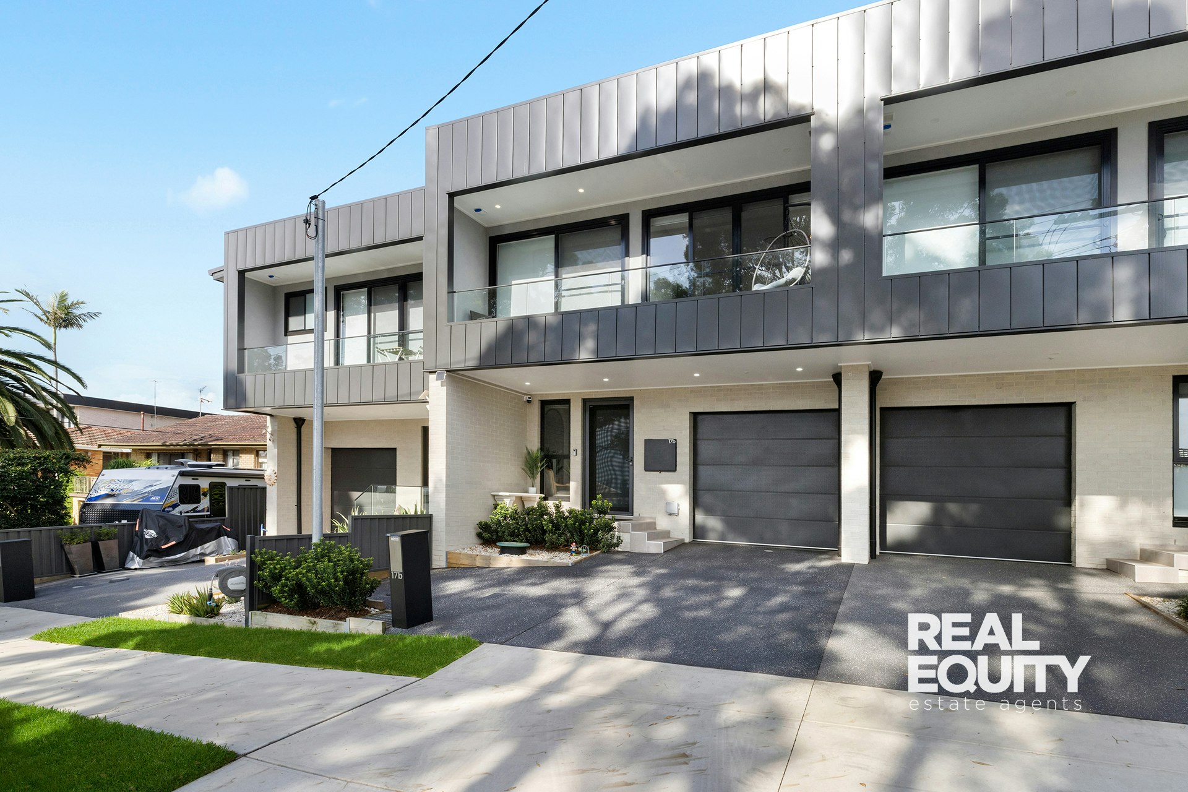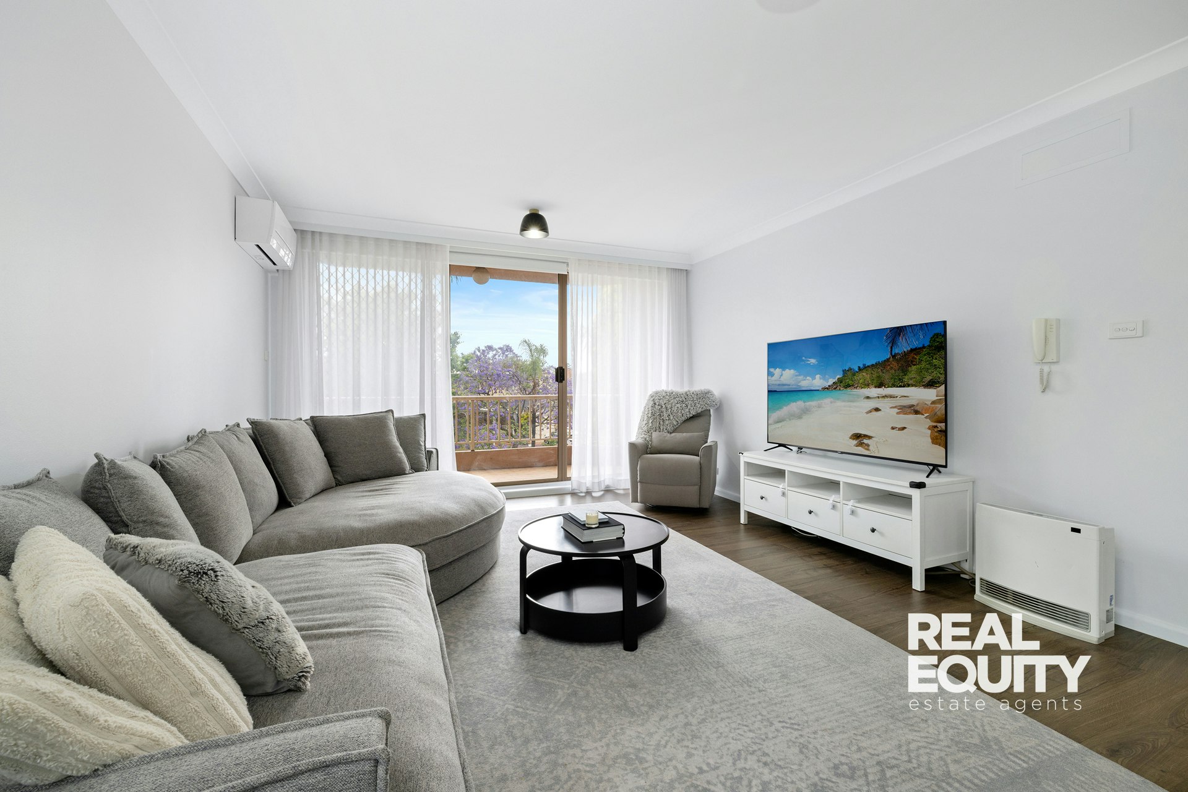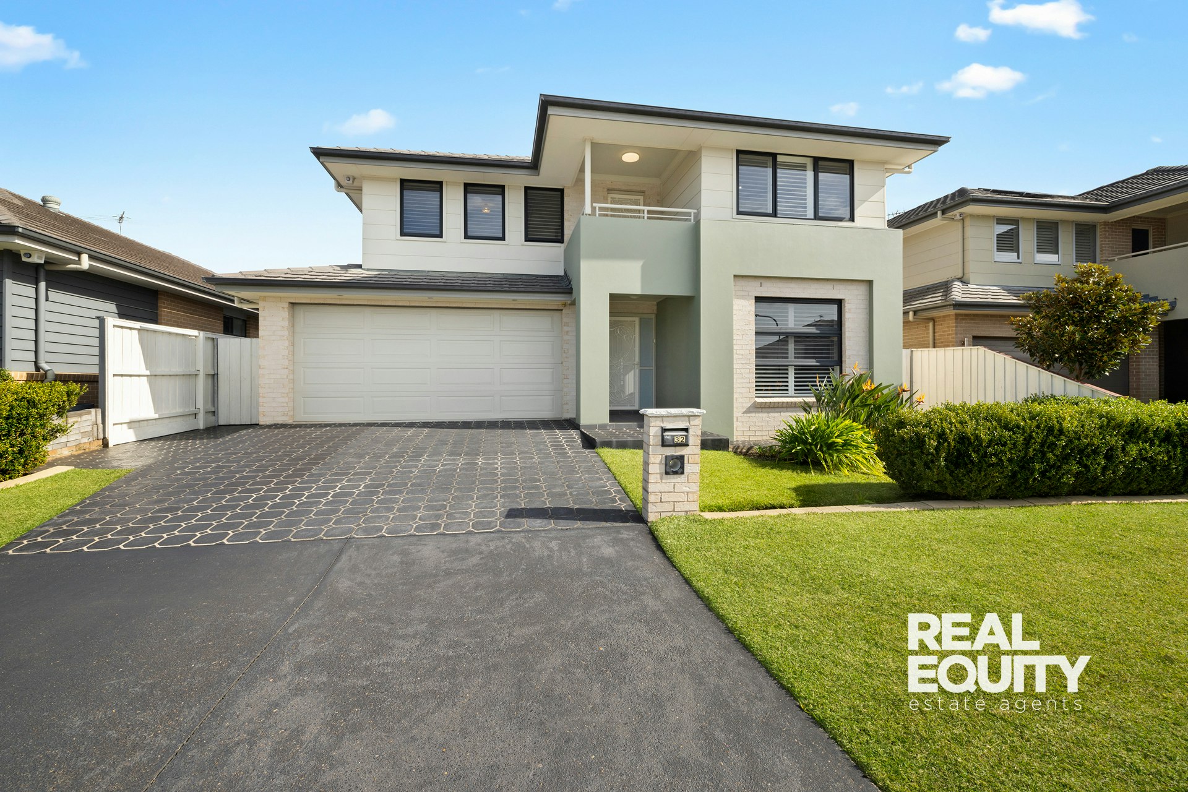
Effortless Family Living Designed With A Blend Of Space, Comfort, & Ease
32 The Parkway,
MOOREBANK 2170
- 4 Bed |
- 2 Bath |
- 2 Car
Sold for $1,760,000
Immaculately maintained and lovingly cherished by the same owners since being built, this stunning residence offers a refined lifestyle of comfort and ease. Boasting spacious open-plan interiors bathed in natural light, with multiple living areas spread across two generous levels, it caters effortlessly to the needs of modern family living. Seamless indoor-outdoor flow leads to a beautifully manicured backyard, where a stylish alfresco area provides the perfect setting for entertaining and relaxed living, all within a highly appealing and convenient location.
A Few Inviting Features:
- Spacious formal living room upon entry
- Sun-filled open-plan family & dining area
- Modern kitchen with a large island bench
- Stone bench tops & 900mm gas cooking
- Stainless steel appliances & ample storage
- Multipurpose media/home office downstairs
- Rumpus room upstairs, plus private balcony
- 4 great-sized bedrooms, all with built-ins
- Master bedroom with a walk-in & ensuite
- Large ensuite with a dual floating vanity
- Main bathroom with floor-to-ceiling tiles
- Separate toilet, bathtub & floating vanity
- Powder room with a 3rd toilet downstairs
- Ducted a/c, downlights & plantation shutters
- Stunning backyard with entertainer's alfresco
- Double garage with storage & internal access
- Additional off-street parking in the driveway
- Total land size approx. 450 sqm
Conveniently located only a 1-minute walk to Montenegro Park, a 7-minute walk to Brighton Lakes Recreation & Golf Club, a 4-minute walk to the closest bus stop, a 7-minute drive to Holsworthy Train Station, and within easy reach of all amenities, including Moorebank Shopping Village, Nuwarra Public School, and the M5 Motorway.
Disclaimer: The above information is accurate to the best of our knowledge; however, we advise that all interested parties make their own enquiries as we will not be held responsible for any variation that may apply to this information
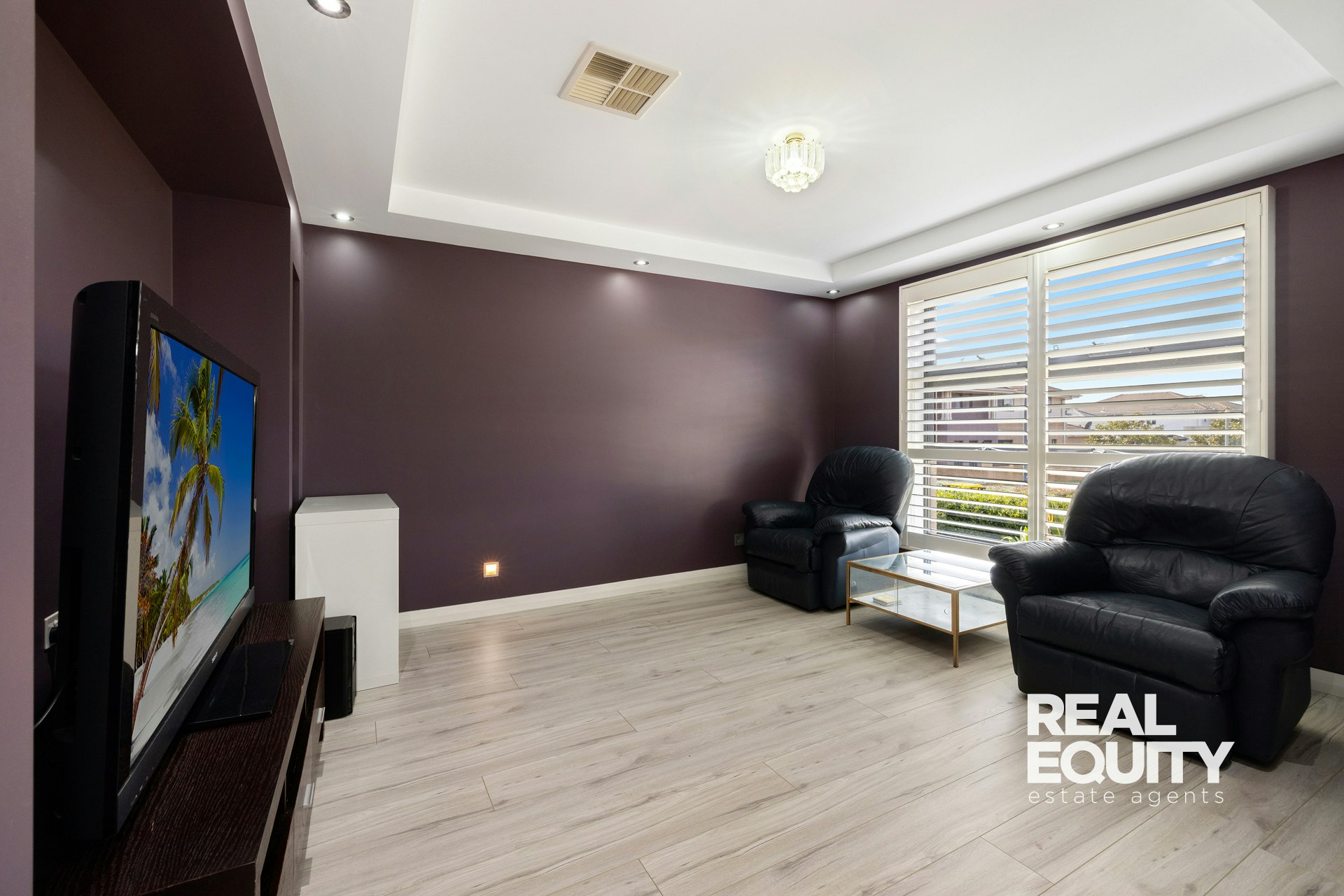
Enquire about this Property
