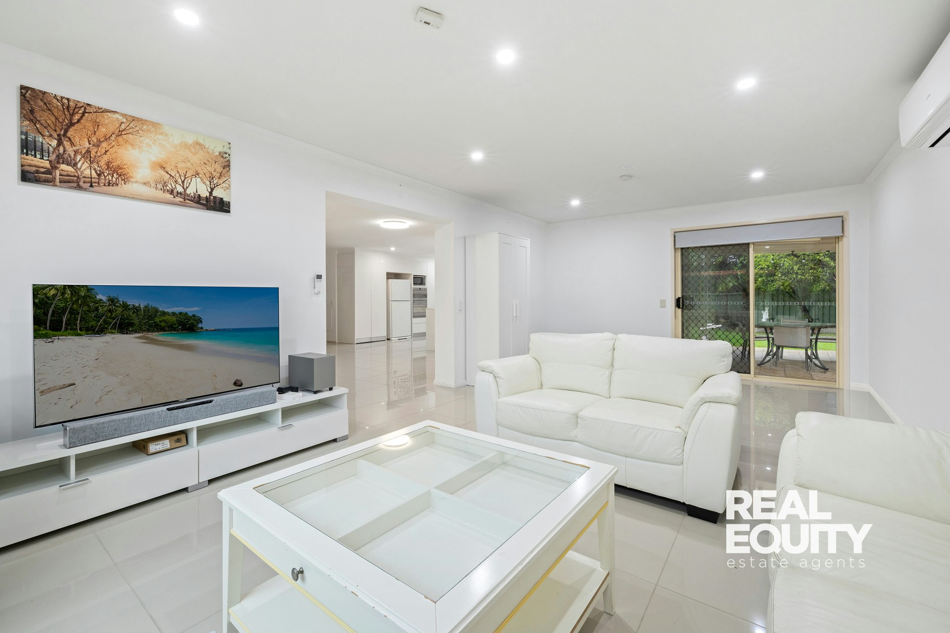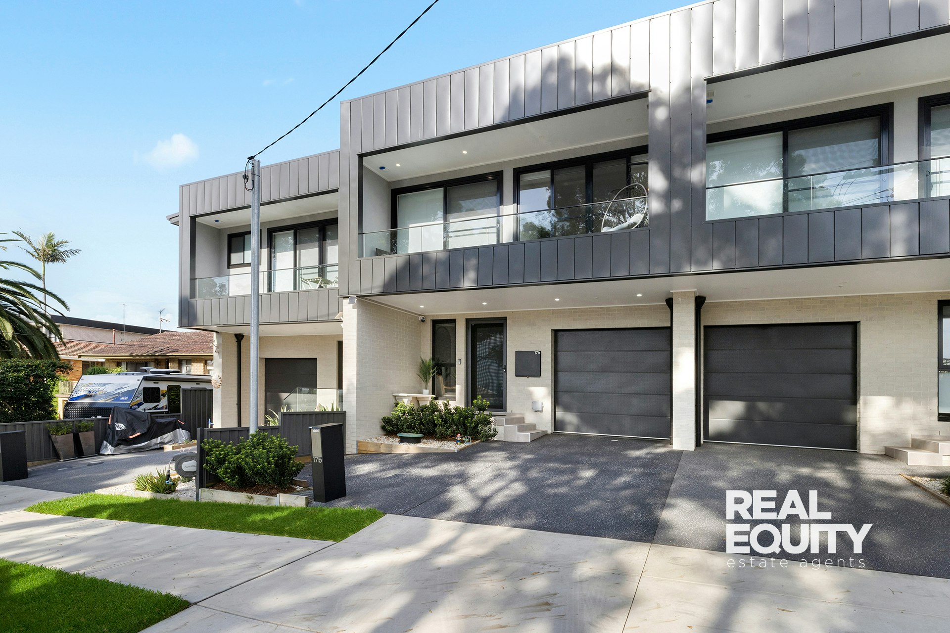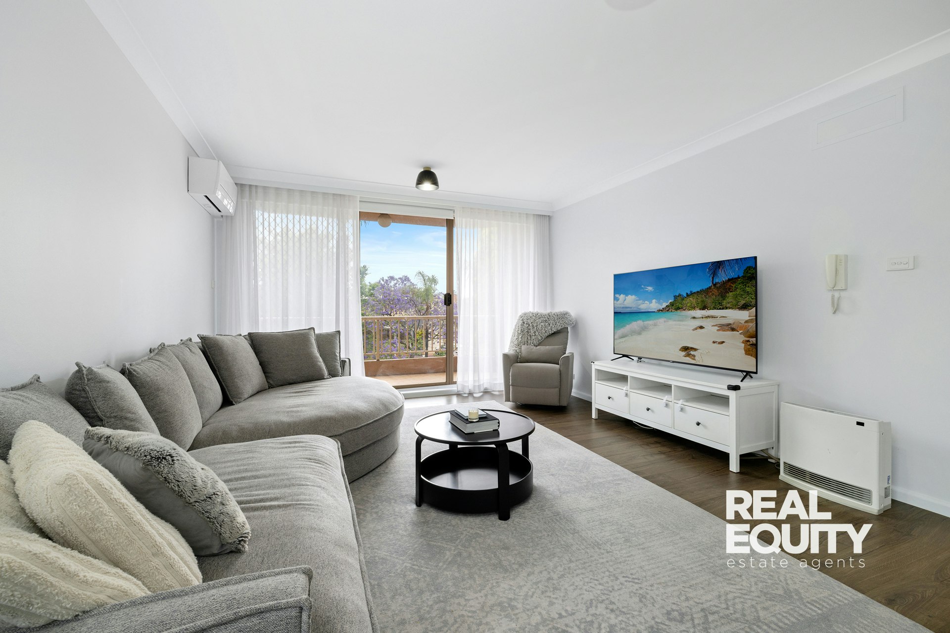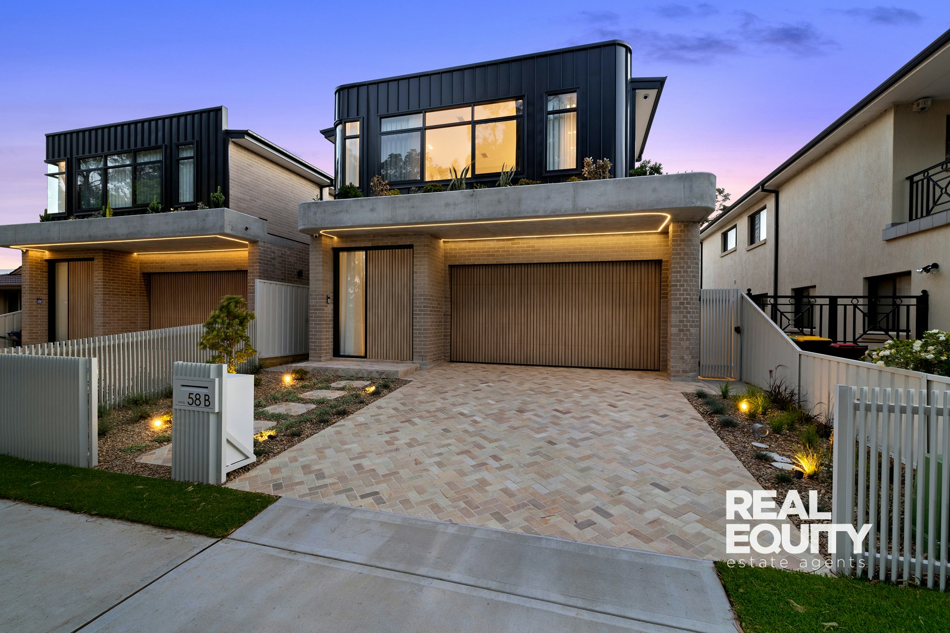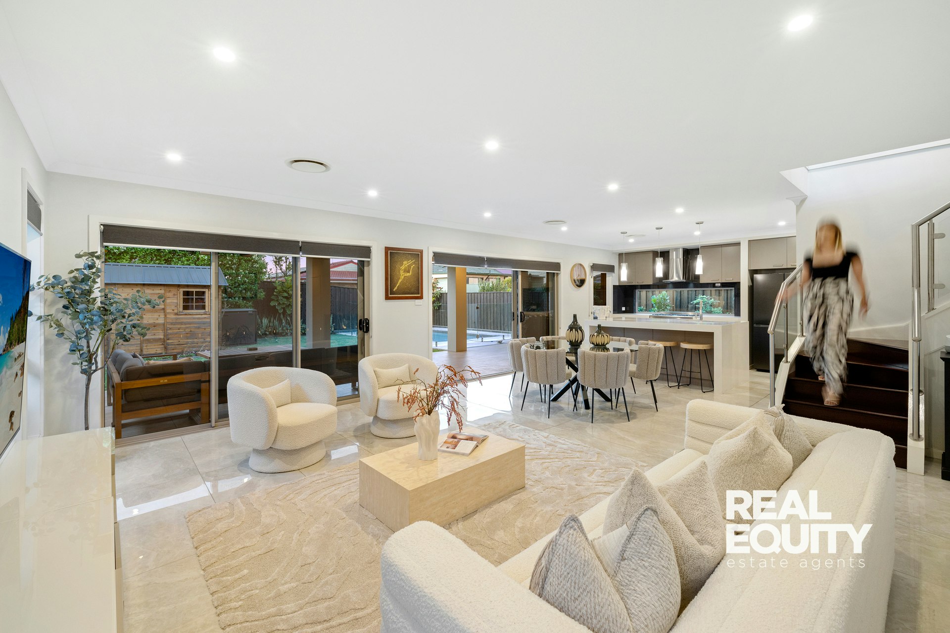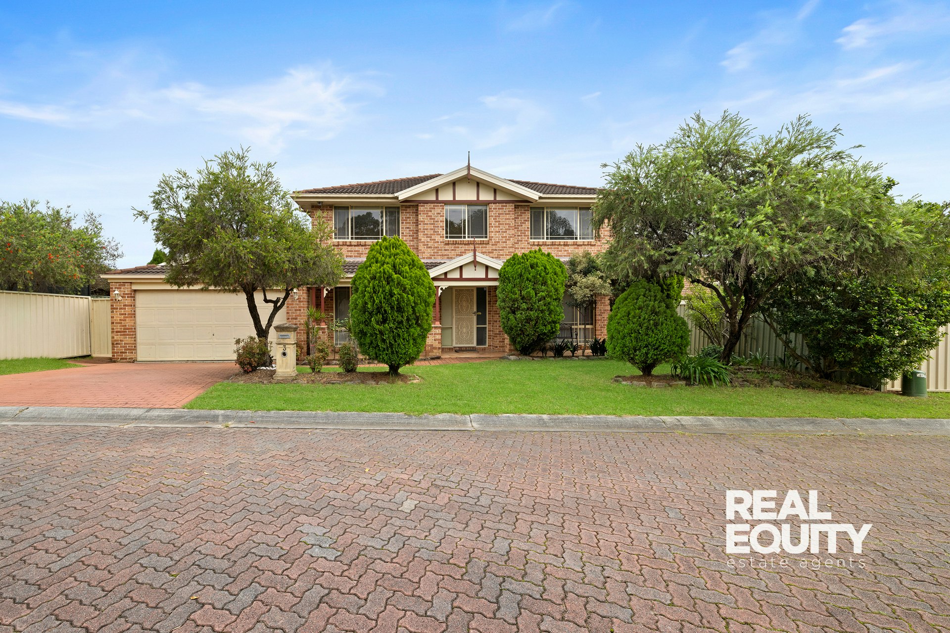
Expansive Interiors Perfectly Complimented By Its Sleek Modern Touches
3 Kirkham Mews,
WATTLE GROVE 2173
- 5 Bed |
- 3 Bath |
- 2 Car
Sold for $1,850,000
Tucked away in a peaceful cul-de-sac, this expansive residence offers multiple living spaces sprawled across two spacious levels, complemented by bright, light-filled interiors and a fresh, modern aesthetic. Its renovated kitchen and bathrooms add a sleek, contemporary feel, while the generous backyard provides the perfect setting for outdoor entertaining. Effortlessly blending space, comfort, and convenience, this is an ideal haven for the growing family seeking a refined lifestyle.
A Few Inviting Features:
- Spacious formal living room upon entry
- Open-plan kitchen, dining & sitting area
- Family room extending to the backyard
- Contemporary kitchen with breakfast bar
- Island bench & 40mm stone bench tops
- Quality stainless steel 900mm gas cooking
- Additional living/rumpus on the upper level
- 4 bedrooms upstairs, all with built-in robes
- Master with walk-in robe & ensuite bathroom
- Renovated bathroom with floor-to-ceiling tiles
- Floating dual vanity with stone bench tops
- Stylish matte black finishes, plus a bathtub
- 5th bedroom or optional study downstairs
- Combined laundry & bathroom downstairs
- Downlights, split system a/c & gas points
- Energy efficent with a solar panel system
- Lovely backyard complete with lush gardens
- Superb undercover entertainer alfresco's
- Double car garage with direct rear access
- Additional off-street parking in the driveway
- Total land size approx. 691.1 sqm
Conveniently located less than a 10-minute walk from Wattle Grove Public School & Australis Park, and within easy reach of all amenities including Wattle Grove Shopping Village, Saint Mark's Coptic Orthodox College, public transport, and the M5 Motorway.
Disclaimer: The above information is accurate to the best of our knowledge; however, we advise that all interested parties make their own enquiries as we will not be held responsible for any variation that may apply to this information.
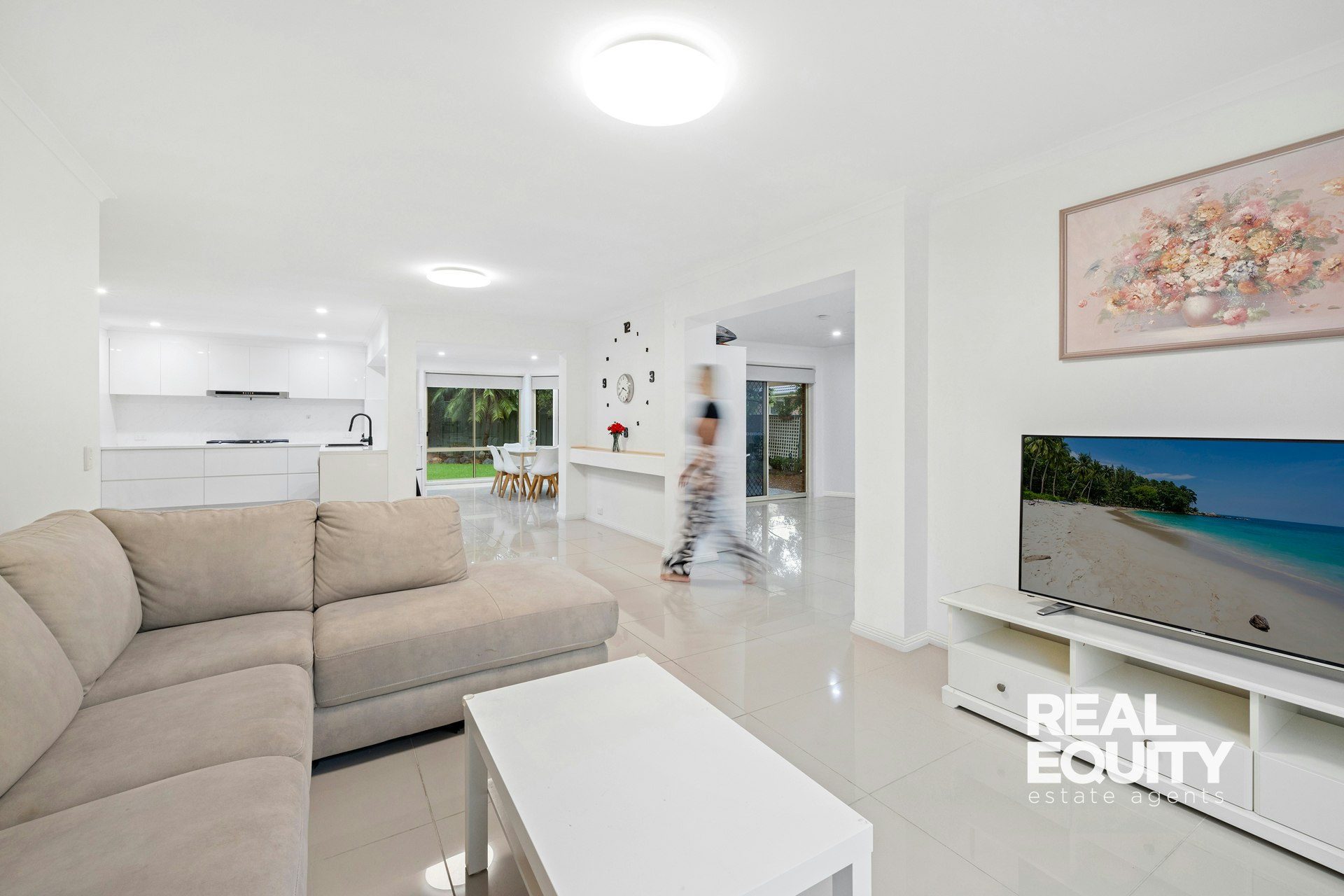
Enquire about this Property
