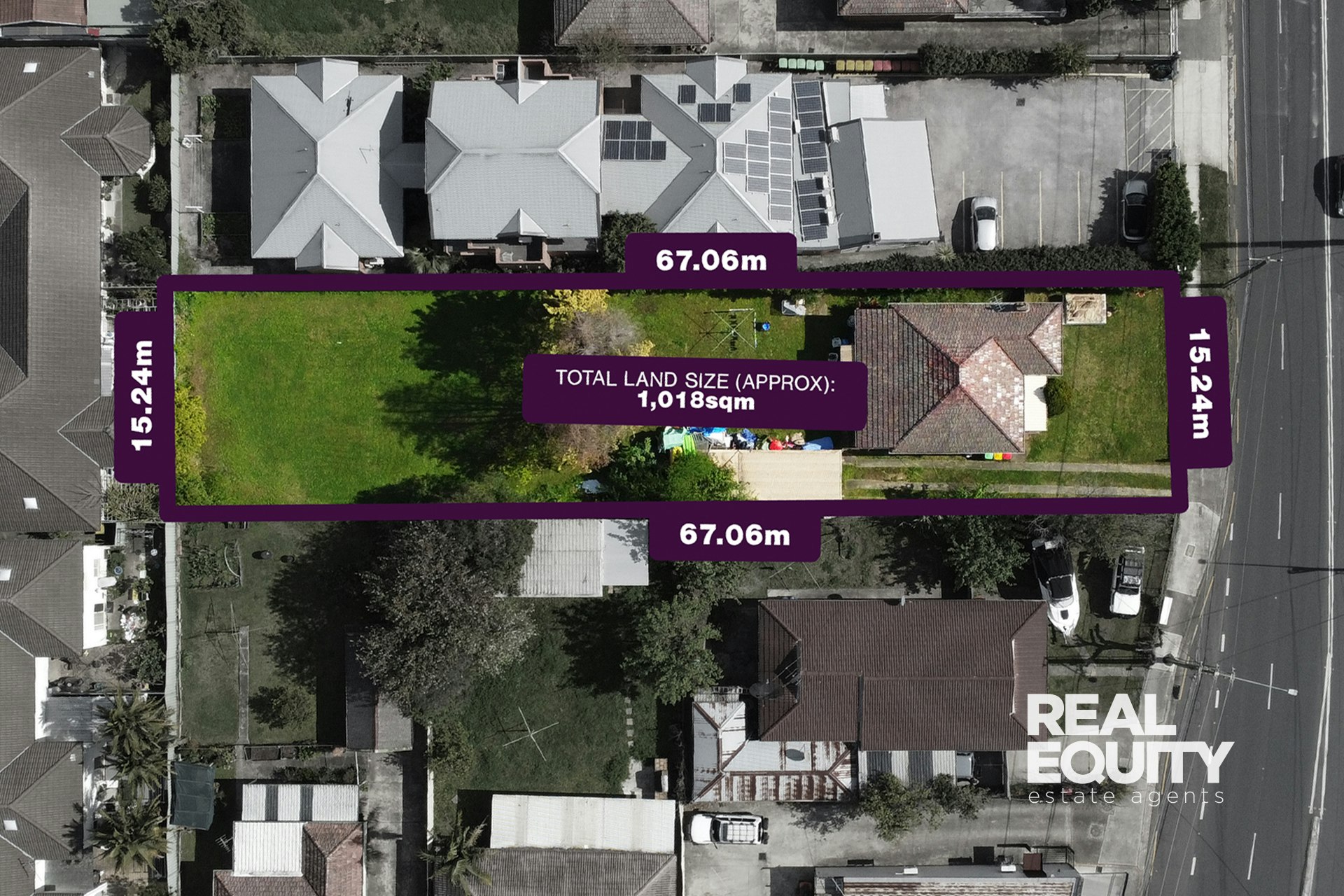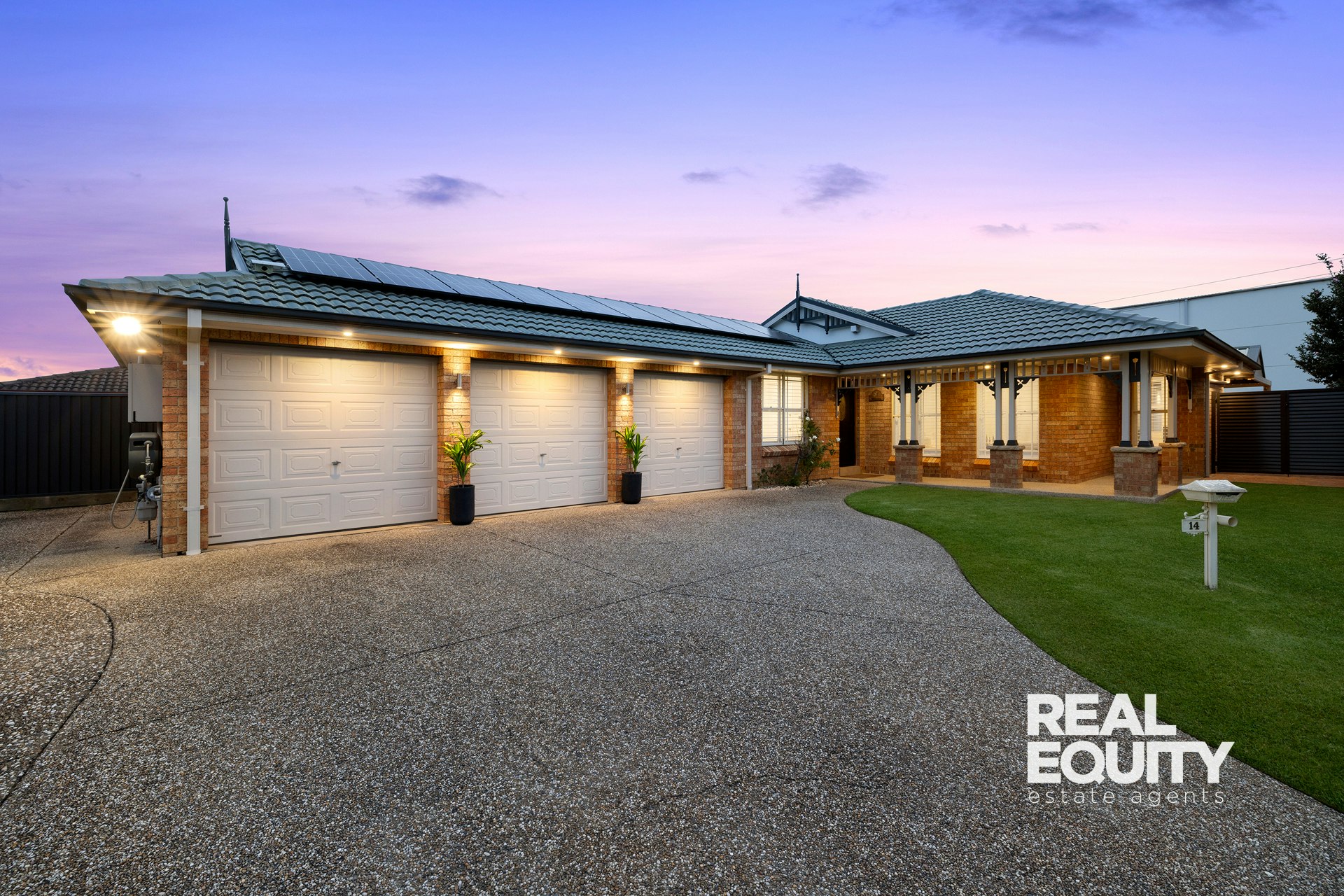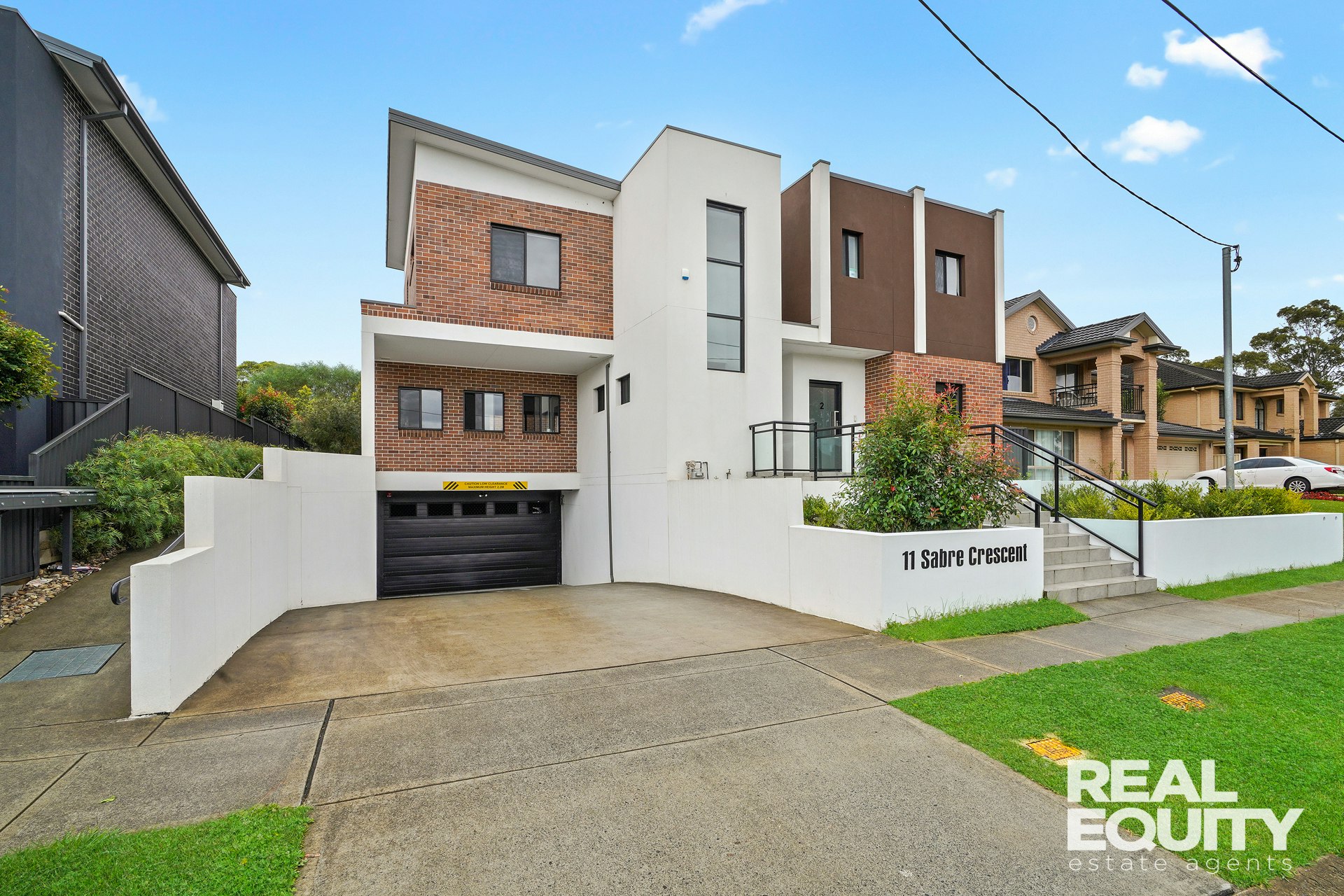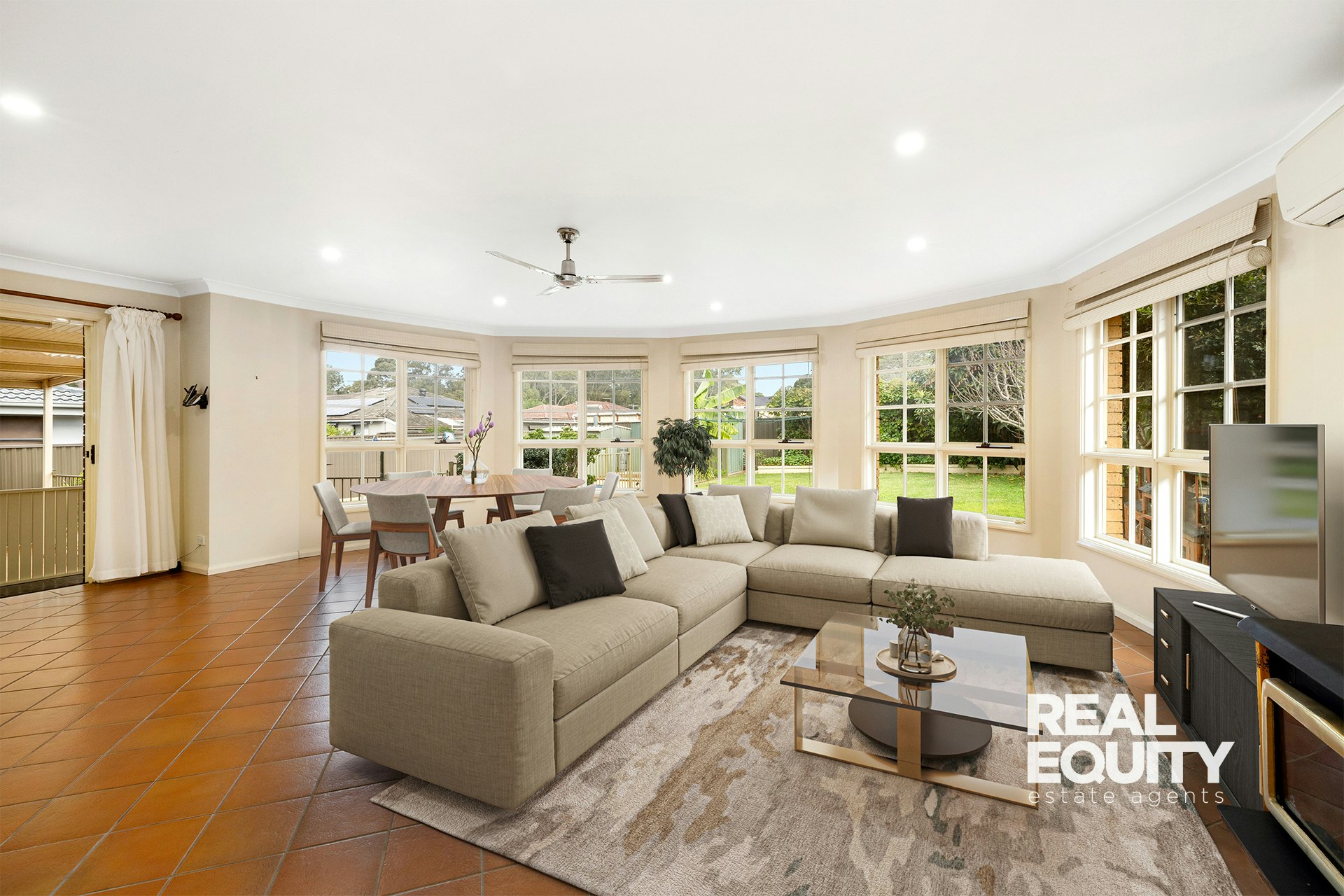
Custom Double Brick Home With Expansive Multi-Use Garage
3 Digby Place,
Chipping Norton 2170
- 5 Bed |
- 4 Bath |
- 11 Car
Contact Agent
This exclusive tri-level home offers a custom architectural design, beautifully presented oversized interiors, and multiple entertaining/retreat areas. With loads of extra features throughout the home, as well as an impressive 7-car basement/workshop and 4-car carport, this substantial, one-of-a-kind home is positioned in a sought-after cul-de-sac, and one you won't want to miss!
A Few Inviting Features:
- Captivating facade with stunning architectural design
- Appealing double brick & concrete slab construct
- Expansive choice of informal/formal living & entertainment spaces
- Brand-new kitchen with gas cooking & new stainless steel appliances
- Kitchen with self-closing cupboards & drawers plus garbage disposal unit
- 4 oversized bedrooms, 2 with built-in wardrobes
- Well-presented bathrooms with floor-to-ceiling tiles & bathtubs
- 5th bedroom/retreat/studio or guest room on the basement level
- Laundry with access to the backyard, plus extra toilet & shower
- Media & rumpus room on the upper level with full bar
- High ceilings, modern light fittings, ample storage & a/c throughout
- Freshly painted & new tiled flooring throughout
- High-quality plantation shutters & roller blinds
- Superb undercover alfresco overlooking yard perfect for entertaining
- Alfresco with built-in kitchen, sink, BBQ, grill & wok burner
- Sparkling saltwater in-ground swimming pool plus spa
- Massive 7-car garage ideal for a workshop/ home business
- Additional 4 space car-port, an ideal home for car lovers
- New solar panels, NBN internet, & 3-phase power
- Total land size approx. 821.7 sqm
With a picture-perfect location being only a 300m walk to Ashfordby Park, and with easy access to shopping facilities, schools, Chipping Norton Lakes, The William Inglis Hotel, and only a short drive to the M5 Motorway.
Disclaimer: The above information is accurate to the best of our knowledge; however, we advise that all interested parties make their own enquiries as we will not be held responsible for any variation that may apply to this information.

Enquire about this Property
































