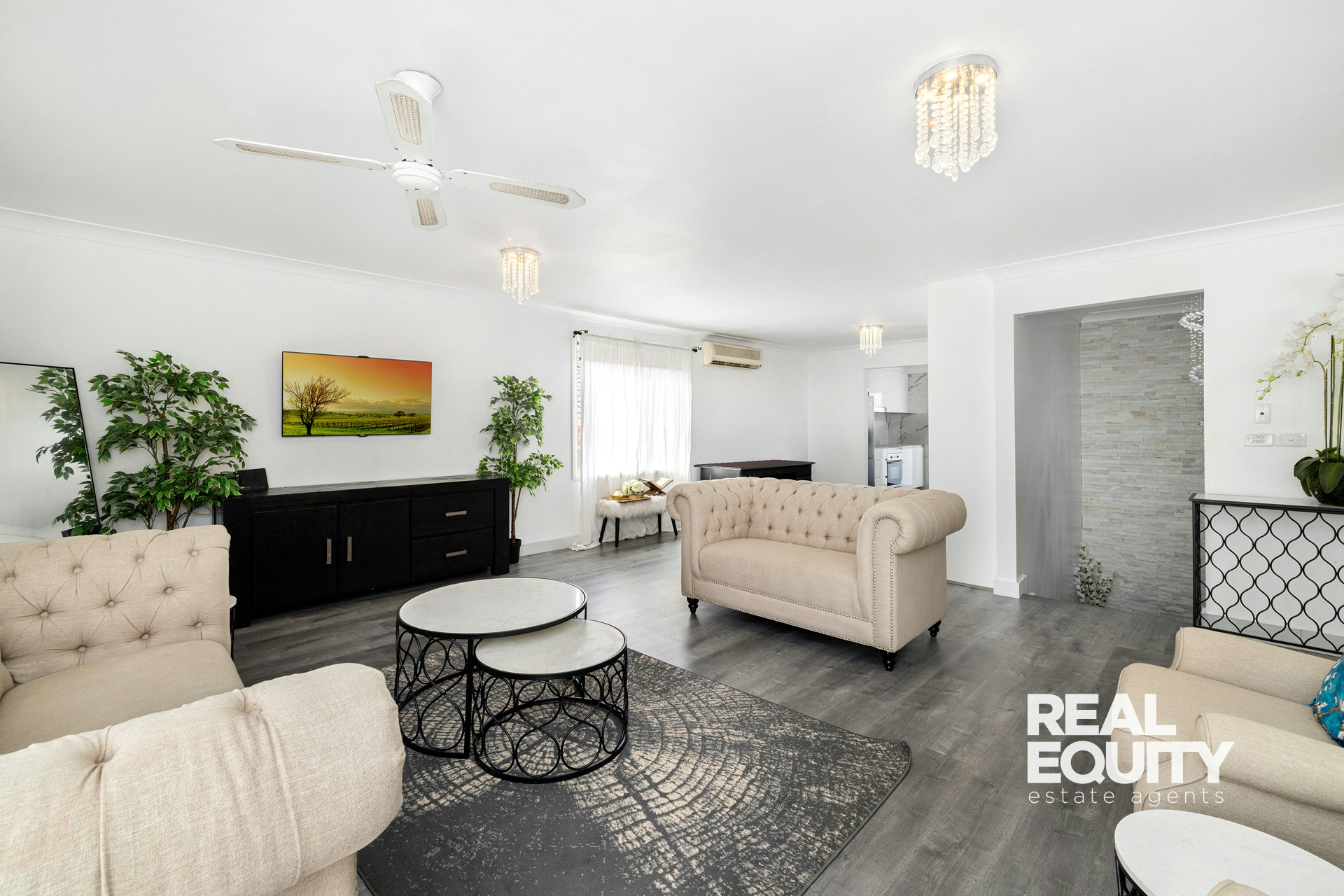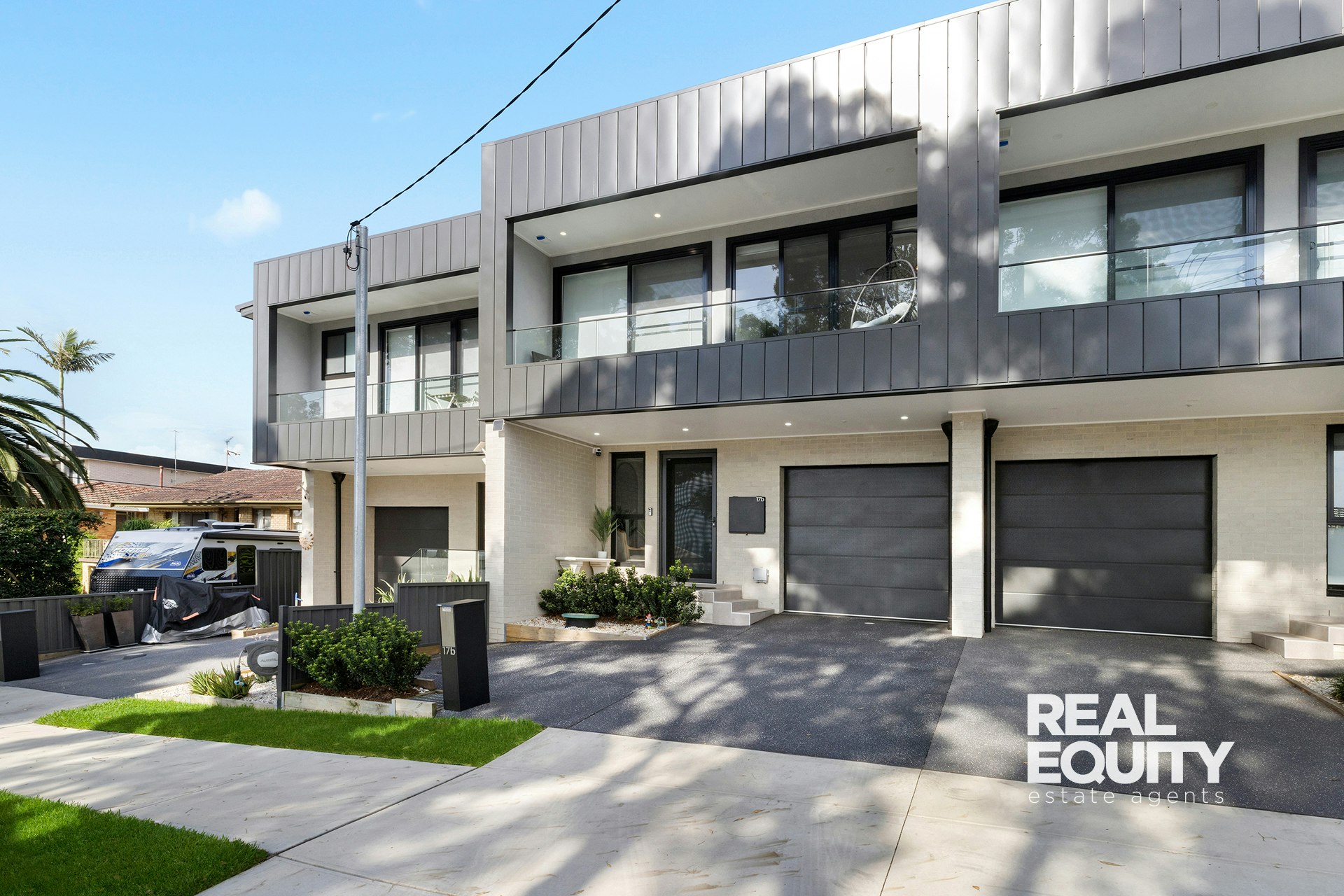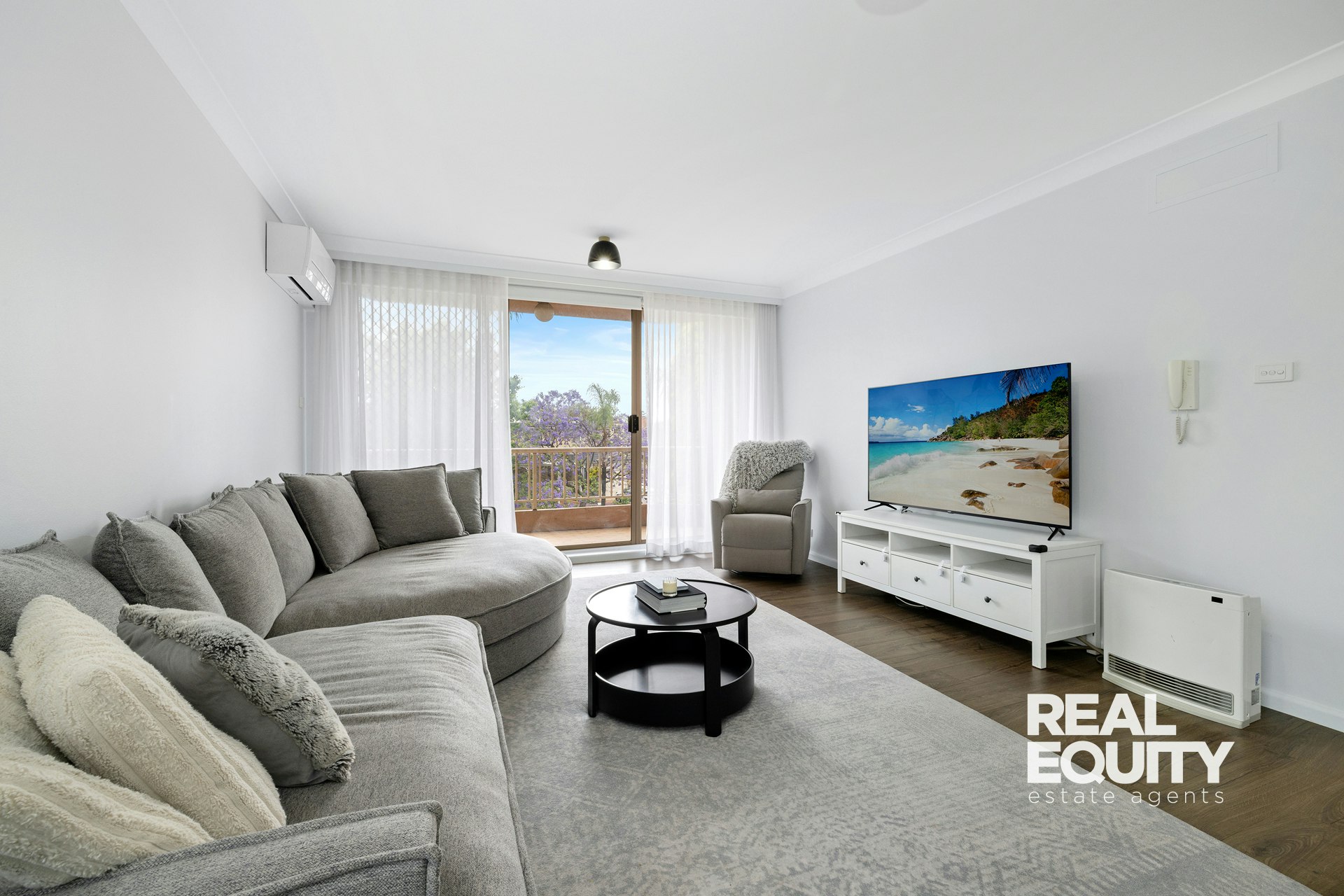
Perfectly Set For The Family Or An Investor's Dream - Versatile Layout With Potential To Create Dual Residency
2B Day Street,
LANSVALE 2166
- 4 Bed |
- 2 Bath |
- 1 Car
Sold for $1,060,000
Enjoy modern living in this beautifully renovated home, thoughtfully designed with space and comfort in mind. Featuring a versatile layout with living and kitchen areas on both levels, it offers superb potential to create a dual residency, with an opportunity for dual rental income, perfect for investors. Additionally, with a generous backyard and stylish interiors, it is perfectly set for the entire family!
A Few Inviting Features:
- Spacious sun-filled living room upon entry
- Dining area extending to the alfresco & yard
- Modern kitchen with ample storage space
- Island bench, breakfast bar, & gas cooking
- Open-plan living, dining & kitchen upstairs
- Contemporary kitchen leading to a balcony
- Stylish stone bench tops & electric cooking
- 3 bedrooms upstairs, all with built-in robes
- Renovated bathroom with floor-to-ceiling tiles
- Stylish matte black finishes & shower niche
- Multipurpose room/4th bedroom downstairs
- Full-sized bathroom with a shower downstairs
- Split system air conditioning & ceiling fans
- Massive yard with an entertainer's alfresco
- Oversized enclosed carport with garage door
- Additional off-street parking in the driveway
- Total land size approx. 607 sqm
Situated within easy reach of all local amenities, including Cabramatta Plaza, Cabramatta Train Station, Chipping Norton Lakes, parklands, and schools.
Disclaimer: The above information is accurate to the best of our knowledge; however, we advise that all interested parties make their own enquiries as we will not be held responsible for any variation that may apply to this information.

Enquire about this Property


















