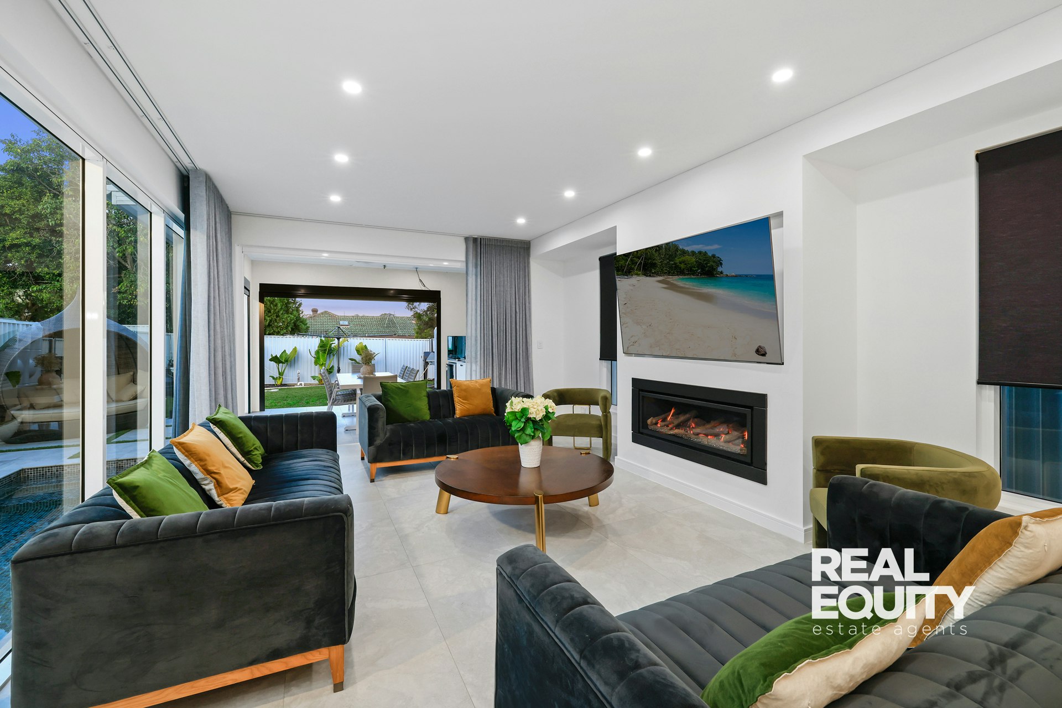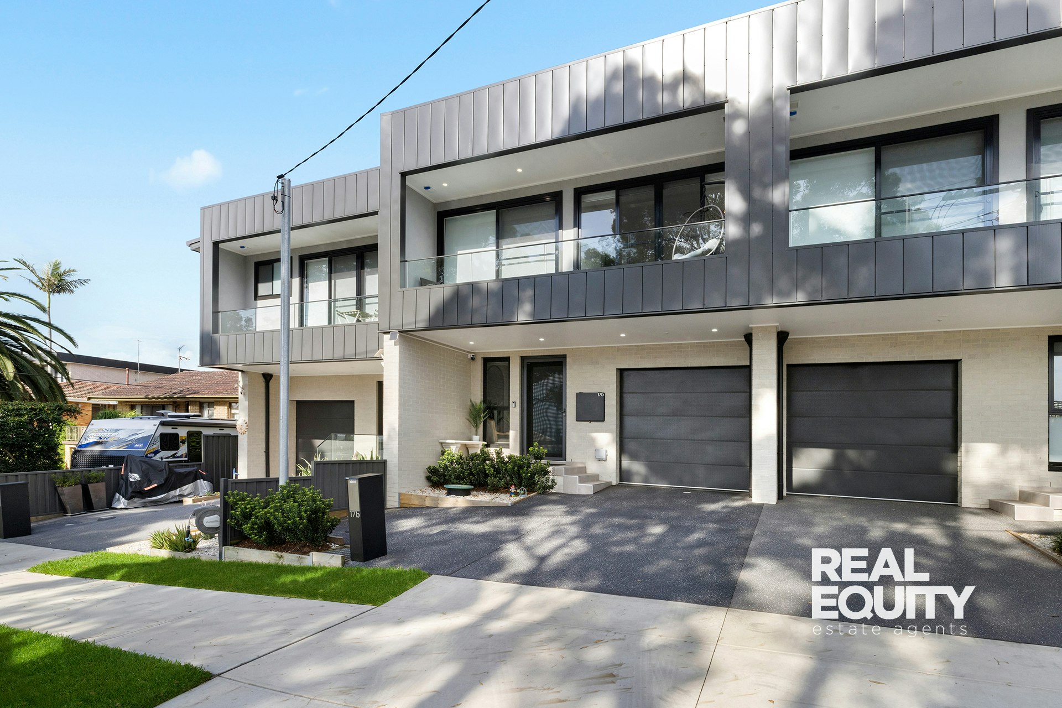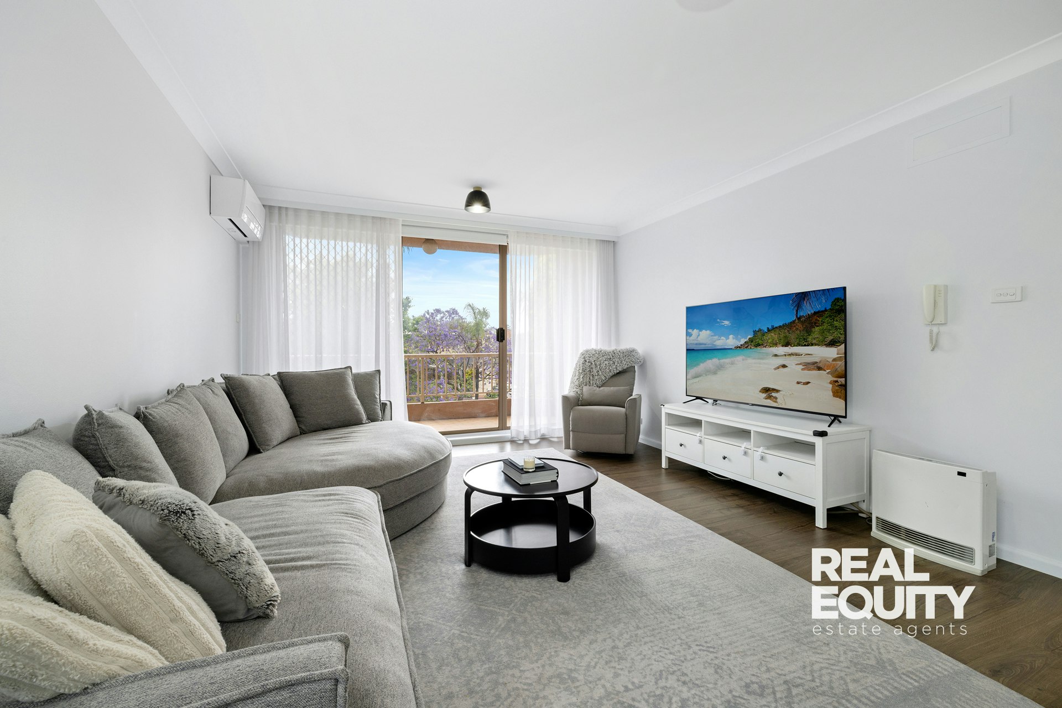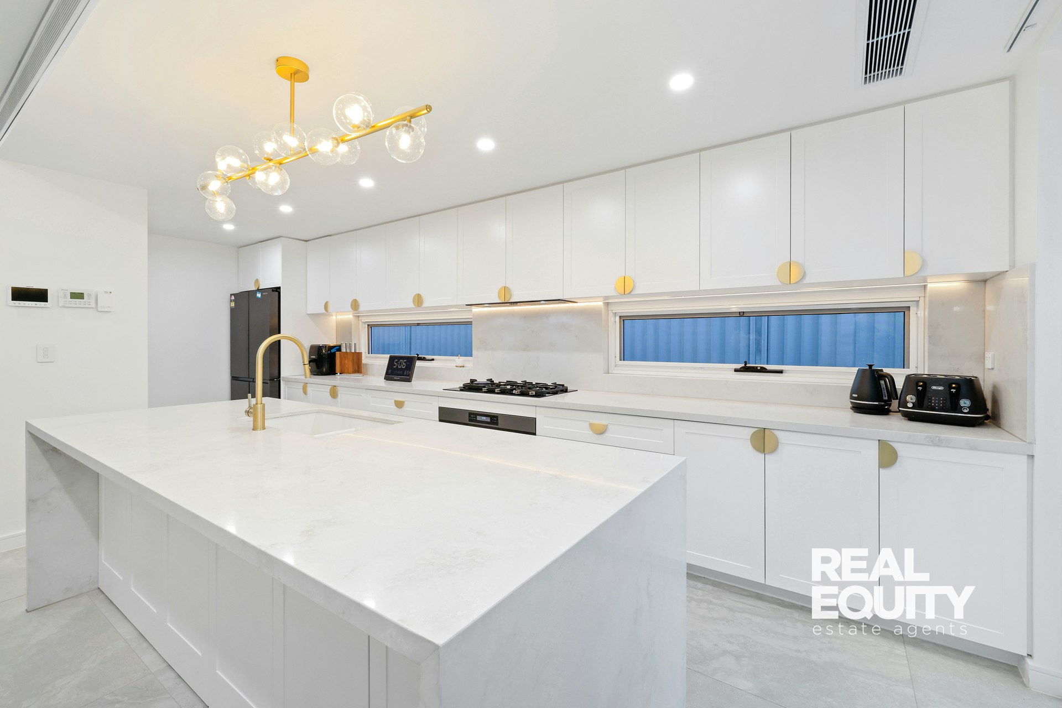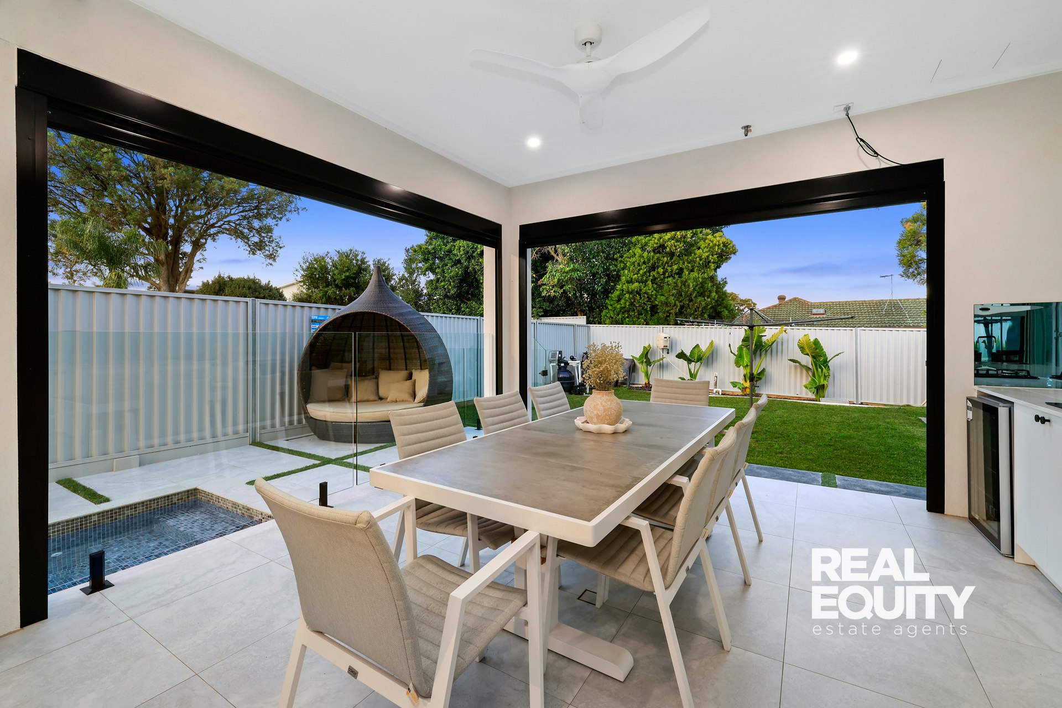
Striking Contemporary Architecture Paired With Sophisticated Family Comfort
26A Paine Avenue,
MOOREBANK 2170
- 4 Bed |
- 2 Bath |
- 1 Car
Sold for $1,555,000
This residence showcases modern architecture, combining flawless design with everyday comfort. Boasting high ceilings and a spacious open-plan layout, the home is adorned with quality finishes and a timeless neutral palette that enhances its airy, light-filled interiors. Designed with effortless living in mind, the layout transitions smoothly to a resort-style backyard complete with an impressive in-ground pool, perfect for entertaining or unwinding. A stunning fusion of sophistication and everyday practicality, this home offers the ideal lifestyle for families who value space, style, and quality.
A Few Inviting Features:
- Stunning timber automatic close pivot door
- Lovely undercover courtyard with downlights
- Sun drenched open-plan living & dining area
- Custom-built gas fireplace in the living room
- Modern gourmet kitchen with gold finishes
- Stylish 40 mm stone bench & splash back
- Island bench, breakfast bar & gas cooking
- Quality 900mm Westinghouse appliances
- Timber monostringer stairs, glass balustrade
- 4 great-sized bedrooms, all with built-in robes
- Street-facing bedroom with a private balcony
- Master bedroom with walk-in robe & ensuite
- Contemporary ensuite with his & her shower
- Bathrooms with stylish floor-to-ceiling tiles
- Freestanding bathtub & elegant gold finishes
- Custom-made frameless fluted shower screen
- Floating vanity with quality stone bench top
- Powder room with additional toilet downstairs
- Internal laundry with cabinetry & stone bench
- Stunning quality herringbone flooring upstairs
- LED downlights throughout & spotlights outside
- Feature LED strip lighting internally & externally
- 16kW phone-controlled zoned ducted air con
- Luxurious quality sheer curtains throughout
- Security system with intercom, plus CCTV
- Bi-fold doors opening up to the alfresco area
- Superb entertainers alfresco with café blinds
- Outdoor kitchenette with cooker, sink & fridge
- Low-maintenance yard with manicured gardens
- In-ground salt swimming pool with mosaic tiles
- Single garage with built-in storage & tiled floor
- Additional off-street parking on the driveway
- Total land size approx. 340.3 sqm
Situated within easy reach of all local amenities, including Moorebank Shopping Village, Brighton Lakes Recreation & Golf Club, Ernie Smith Reserve, schools, public transport, and the M5 Motorway.
Disclaimer: The above information is accurate to the best of our knowledge; however, we advise that all interested parties make their own enquiries as we will not be held responsible for any variation that may apply to this information.
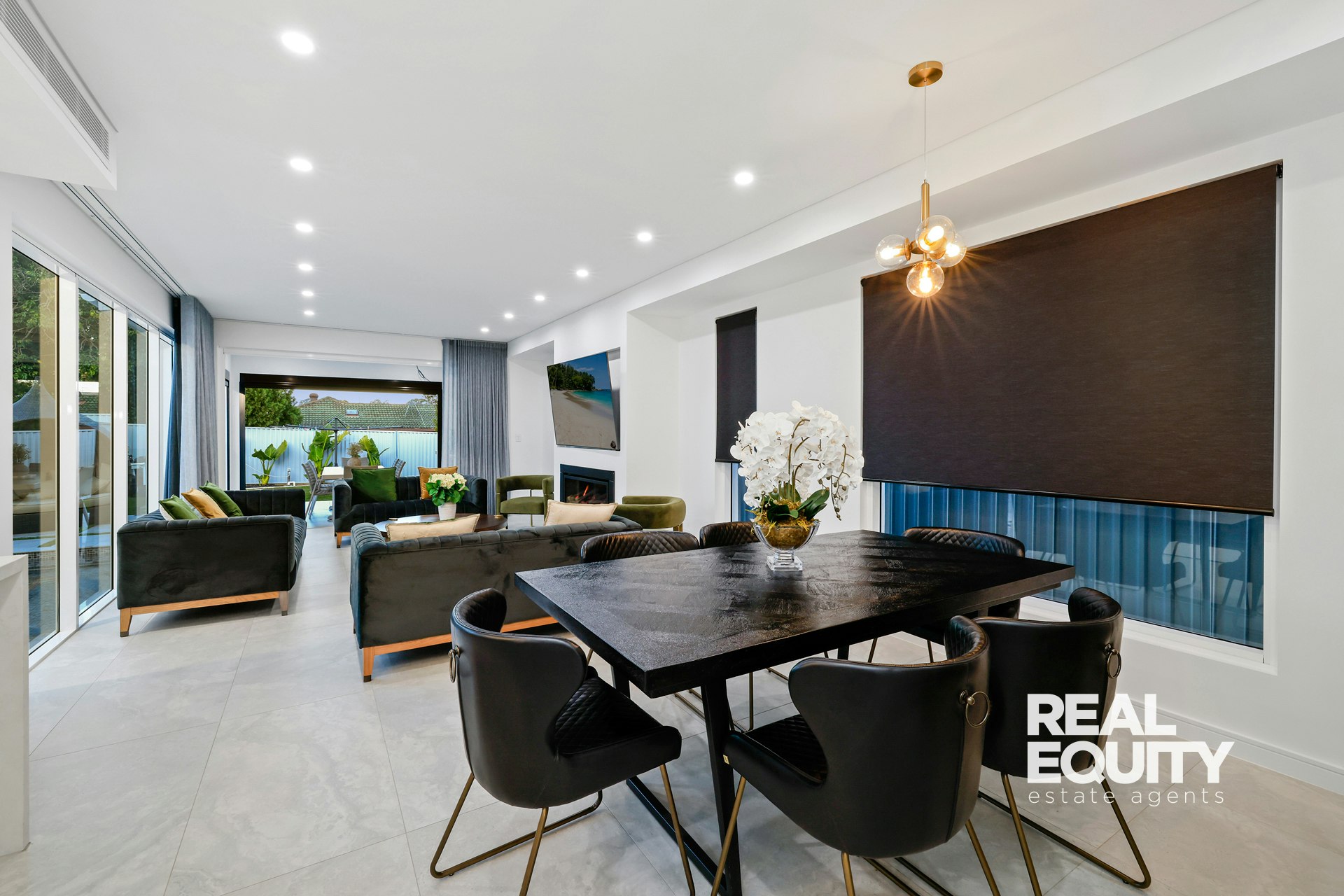
Enquire about this Property
