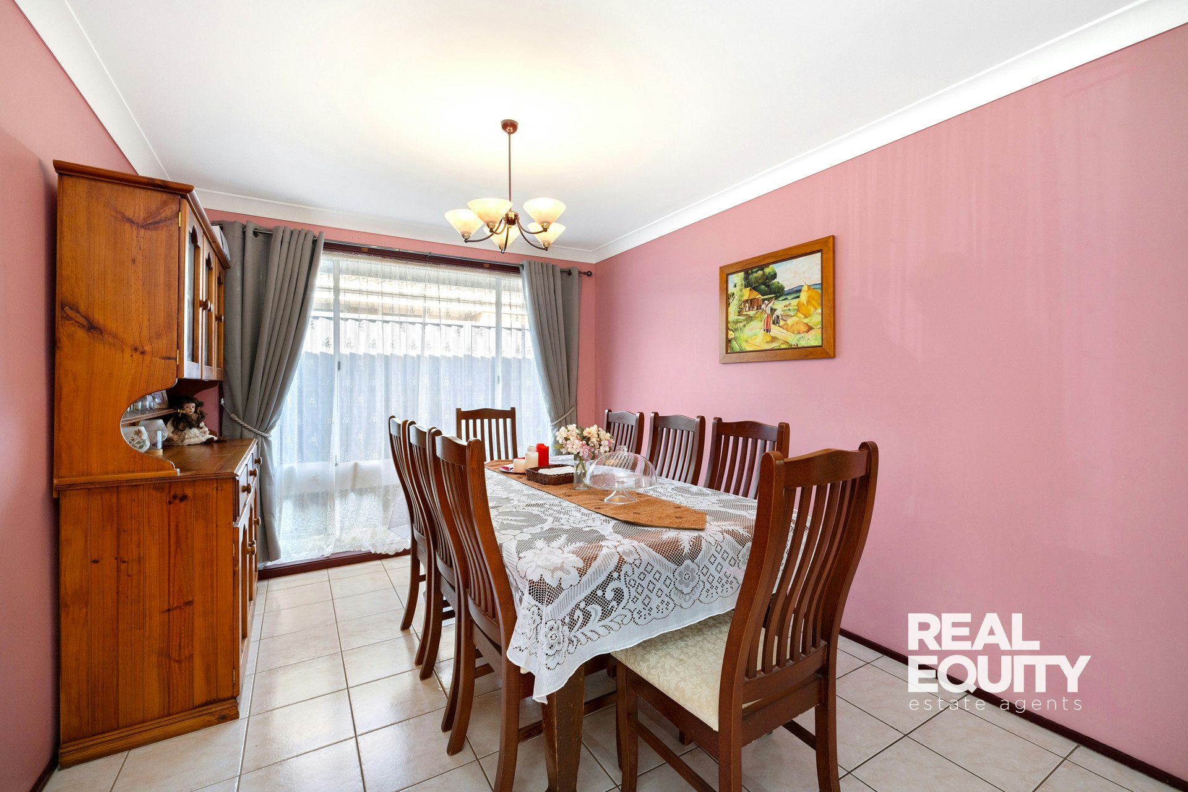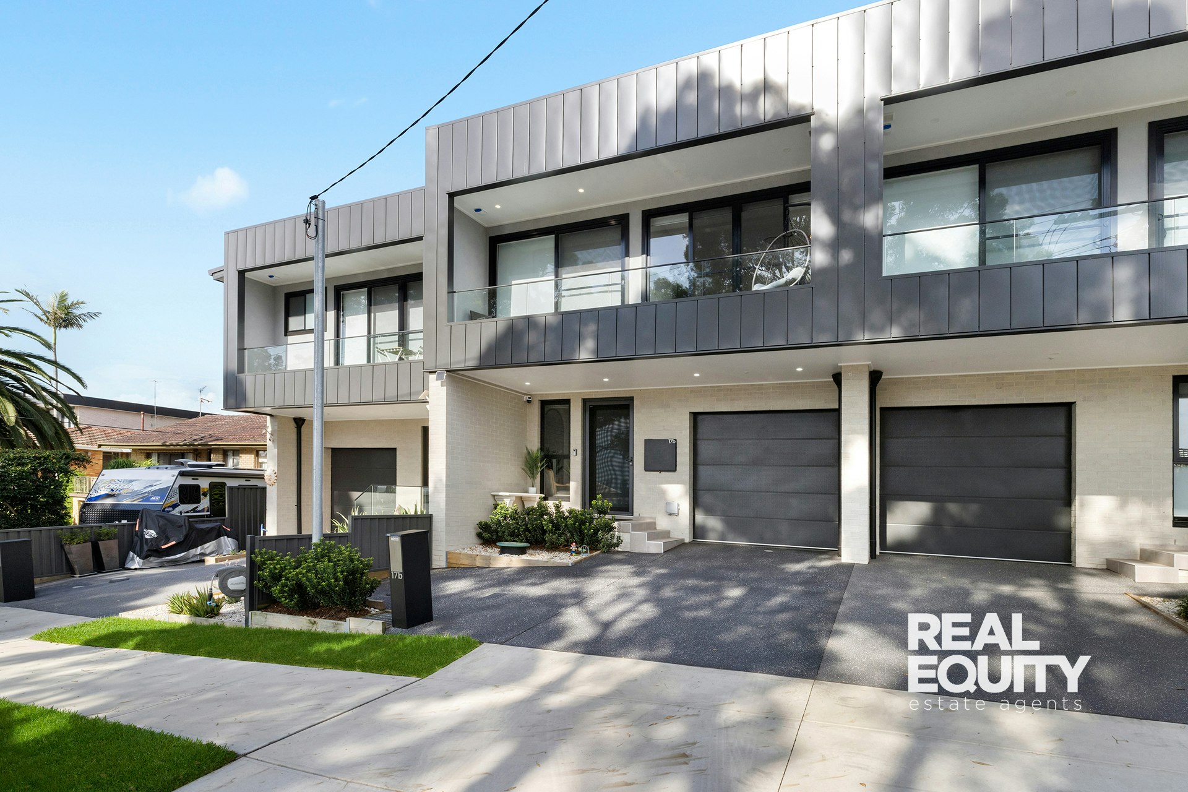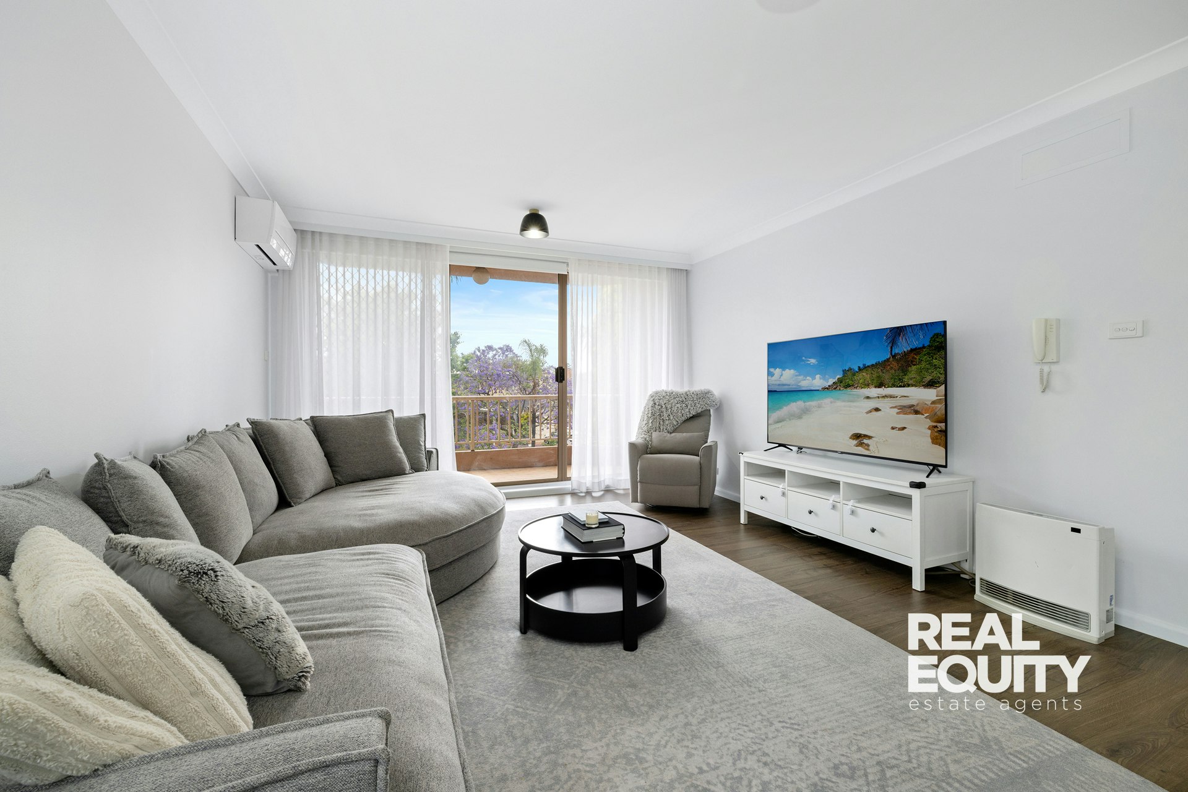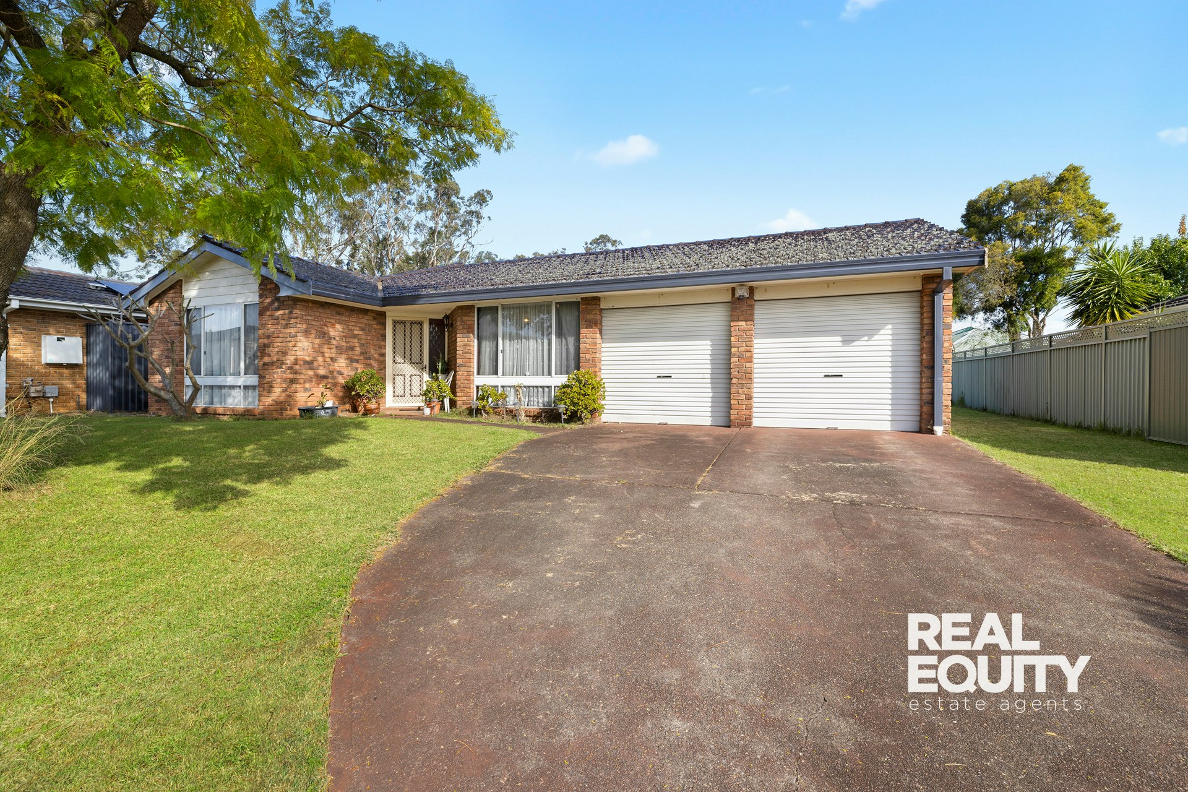
Perfectly Set For The Family, An Effortless Blend Of Relaxed Living & Timeless Appeal
22 Elata Court,
WATTLE GROVE 2173
- 4 Bed |
- 2 Bath |
- 2 Car
Sold for $1,620,000
Tucked away in a quiet cul-de-sac in the heart of Wattle Grove, this charming single-storey residence combines warmth, comfort, and everyday ease. Filled with natural light, the spacious interiors exude a bright and airy atmosphere, making family living effortless. The generous backyard is ideal for relaxed entertaining, while excellent side access is perfect for boat or caravan enthusiasts. Offering a superb opportunity for a family seeking a lifestyle with a tasteful blend of space, convenience, and timeless appeal.
A Few Inviting Features:
- Spacious sun-filled living room upon entry
- Open-plan family & kitchen, separate dining
- Recently updated kitchen with a breakfast bar
- Gas cooking, plus stainless steel appliances
- 4 great-sized bedrooms, all with built-in robes
- Master bedroom with a walk-in robe & ensuite
- Well-maintained main bathroom with a bathtub
- Generous backyard with superb side access
- Undercover alfresco, perfect for entertaining
- Double car garage with direct internal access
- Additional off-street parking in the driveway
- Total land size approx. 650 sqm
- Total frontage approx. 20 m
- R3 Medium Density Residential Zoning
Conveniently located only a 5-minute walk from Wattle Grove Shopping Village & Saint Mark's Coptic Orthodox College, and within easy reach of all amenities, including Wattle Grove Lake, Holsworthy High School, Holsworthy Public School, Wattle Grove Public School, parklands, public transport, and the M5 Motorway.
Disclaimer: The above information is accurate to the best of our knowledge; however, we advise that all interested parties make their own enquiries as we will not be held responsible for any variation that may apply to this information.
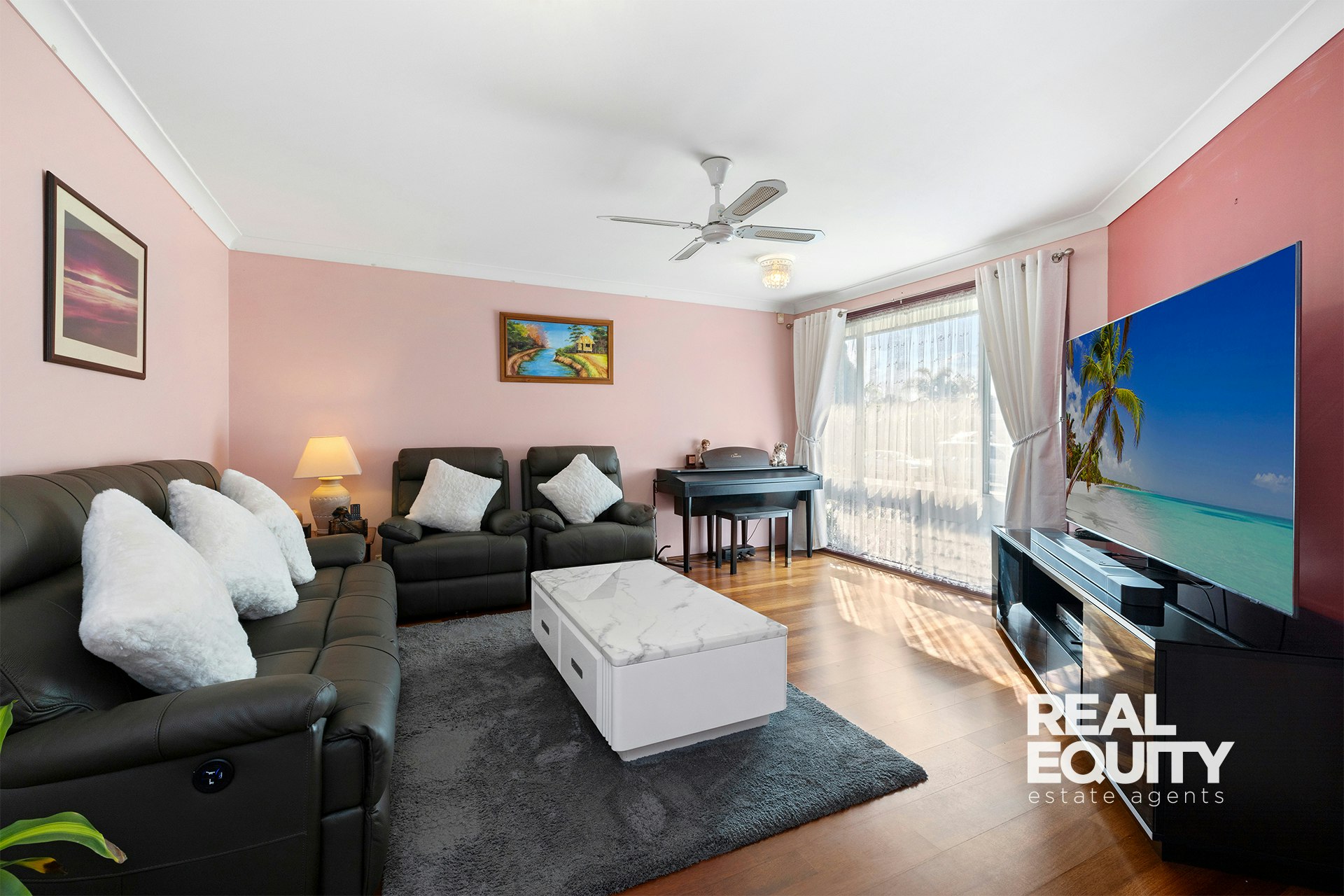
Enquire about this Property
