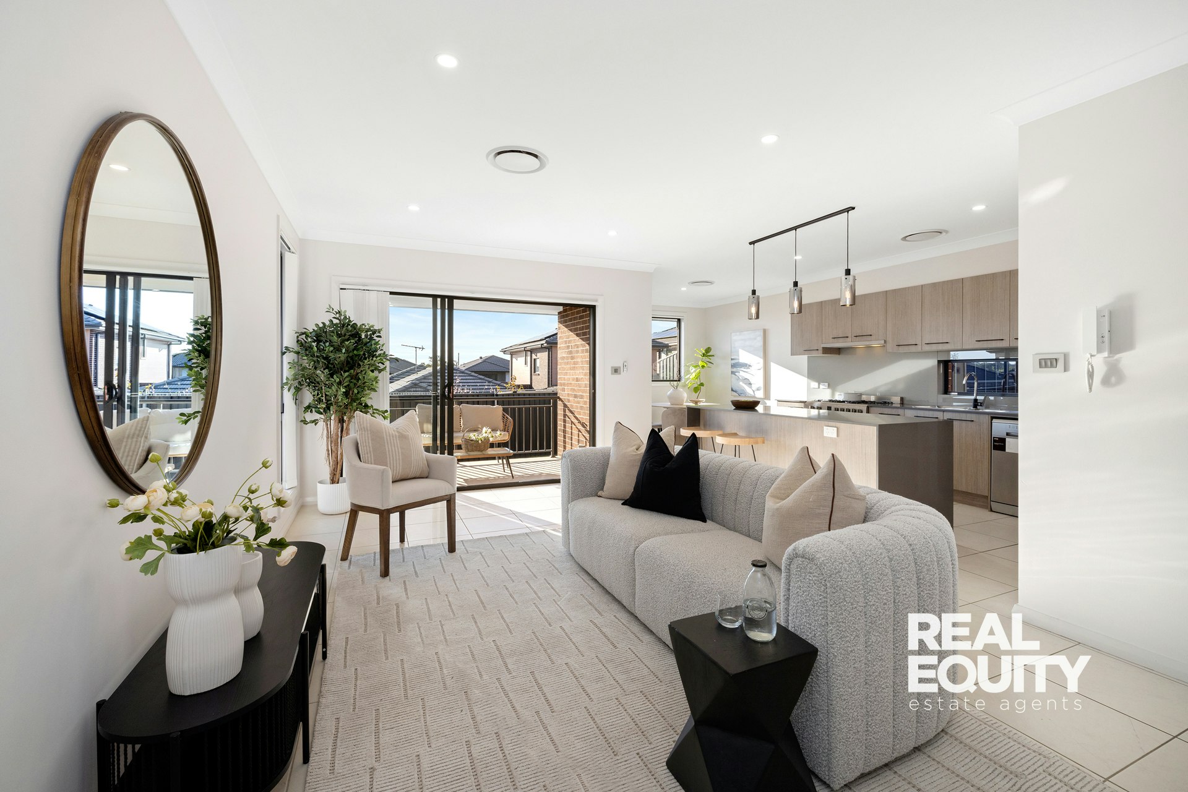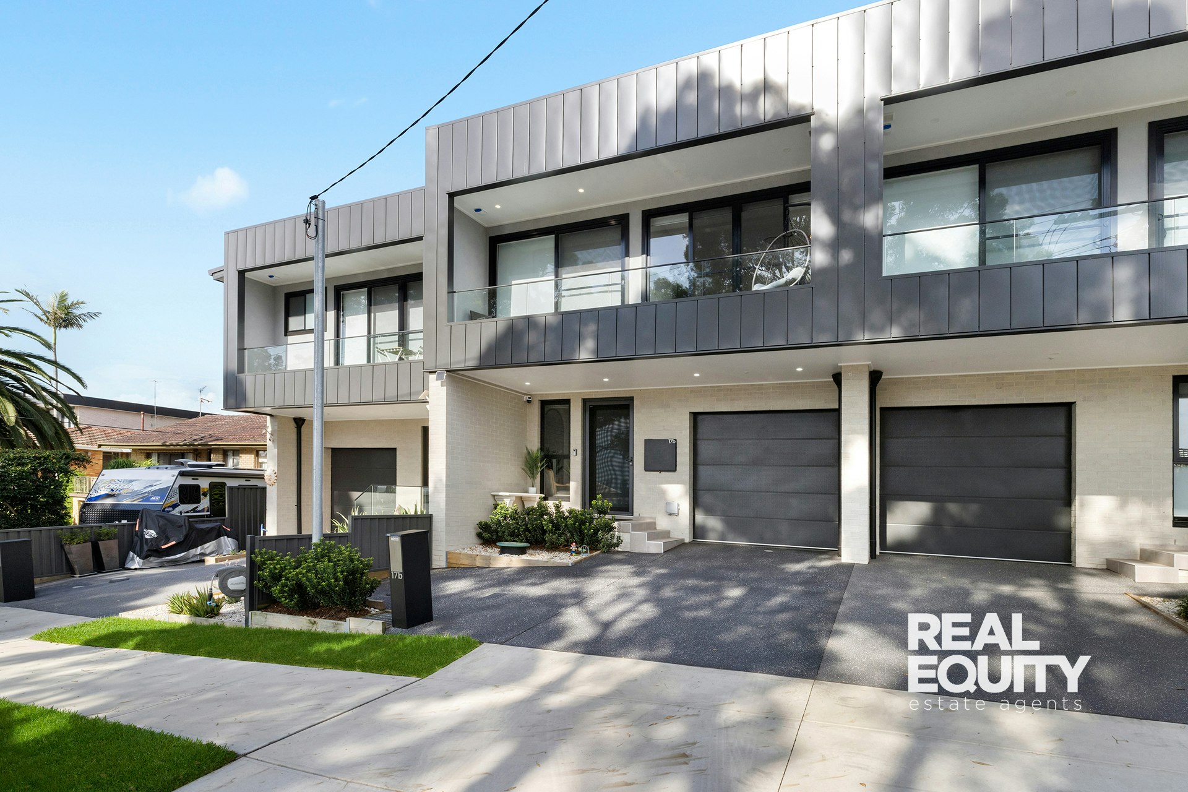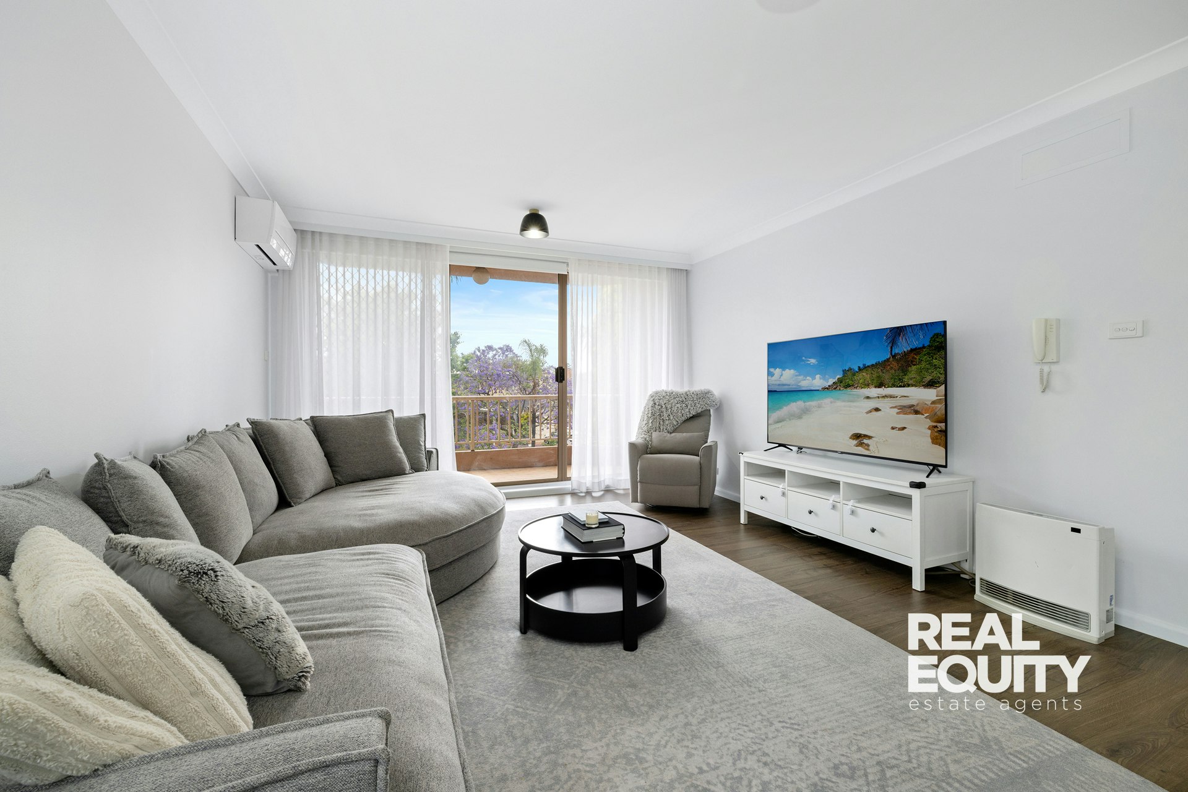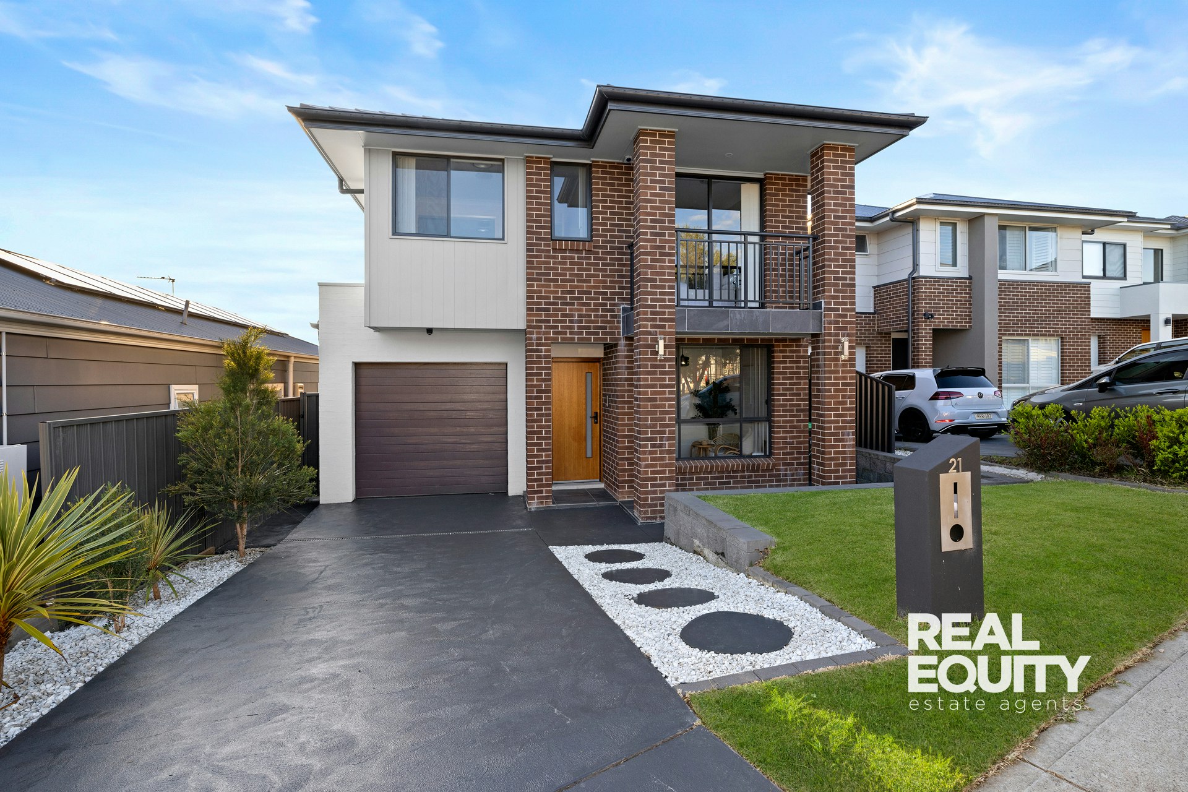
An Effortless Blend Of Modern Elegance & Sophistication With Low-Maintenance Appeal
21 Batavia Avenue,
LEPPINGTON 2179
- 4 Bed |
- 3 Bath |
- 1 Car
Sold for $1,195,000
This thoughtfully designed residence beautifully blends space, comfort, and style to deliver effortless family living at its finest. Showcasing modern, contemporary interiors with a sleek colour palette, the home exudes sophistication and elegance while offering a practical, low-maintenance appeal. Its spacious open-plan layout is filled with natural light, creating a bright and airy atmosphere perfectly set for relaxed and enjoyable family living.
A Few Inviting Features:
- Formal sitting area or study space on entry
- Stunning open-plan living, dining & kitchen
- Gourmet kitchen with contemporary finishes
- Island bench complete with a breakfast bar
- Sleek stone bench tops & a walk-in pantry
- Quality 900mm stainless steel gas cooking
- 4 great-sized bedrooms, all with built-in robes
- Master with walk-in robe, ensuite & balcony
- 4th bedroom downstairs with bathroom access
- Modern main bathroom with floor-to-ceiling tiles
- Dual floating vanity with stone bench tops
- Full-sized bathroom with a shower downstairs
- Downlights & zoned ducted air conditioning
- Ducted vacuum, gas points & ample storage
- Appealing 2.73m ceilings & roof sarkings
- Low-maintenance yard with entertainers alfresco
- Single-car garage with direct internal access
- Additional off-street parking in the driveway
Conveniently located only a 6-minute walk to Leppington Anglican K-12 College, a 10-minute walk to Willowdale Shopping Centre & Stockland, and within easy reach of all amenities, including Amity College Leppington Campus, Leppington Woolworths, parklands, and Leppington Train Station.
Disclaimer: The above information is accurate to the best of our knowledge; however, we advise that all interested parties make their own enquiries as we will not be held responsible for any variation that may apply to this information.
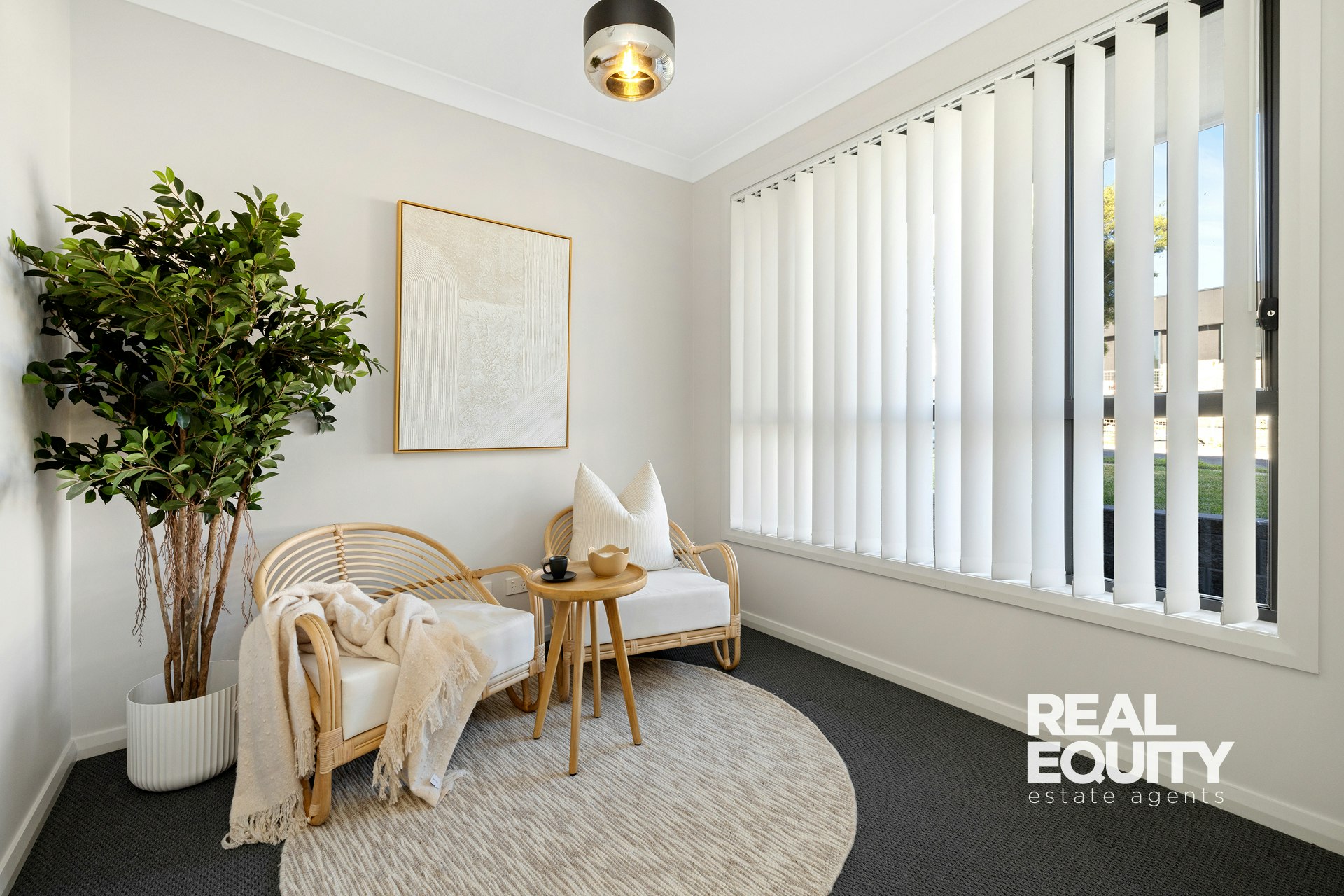
Enquire about this Property
