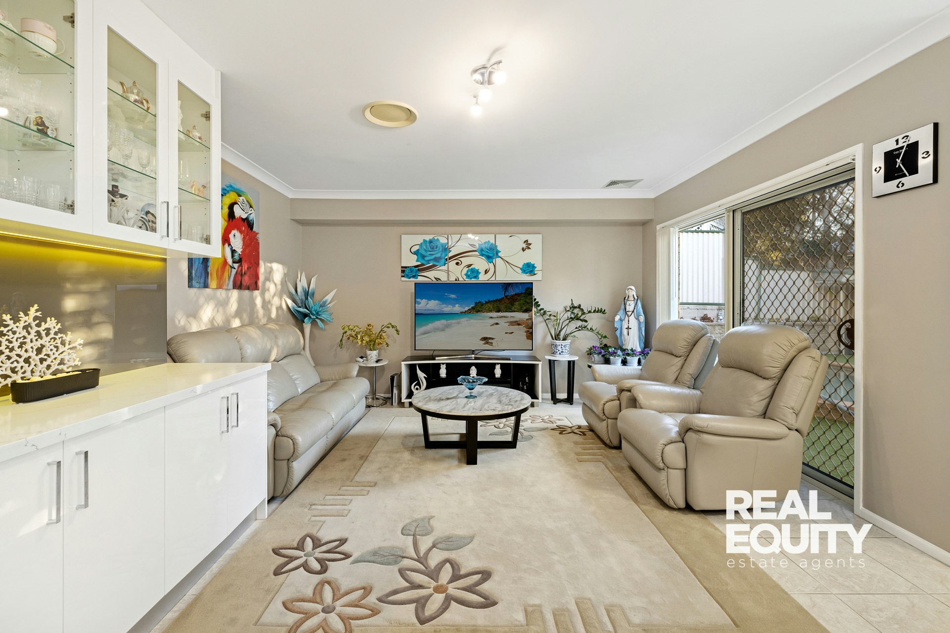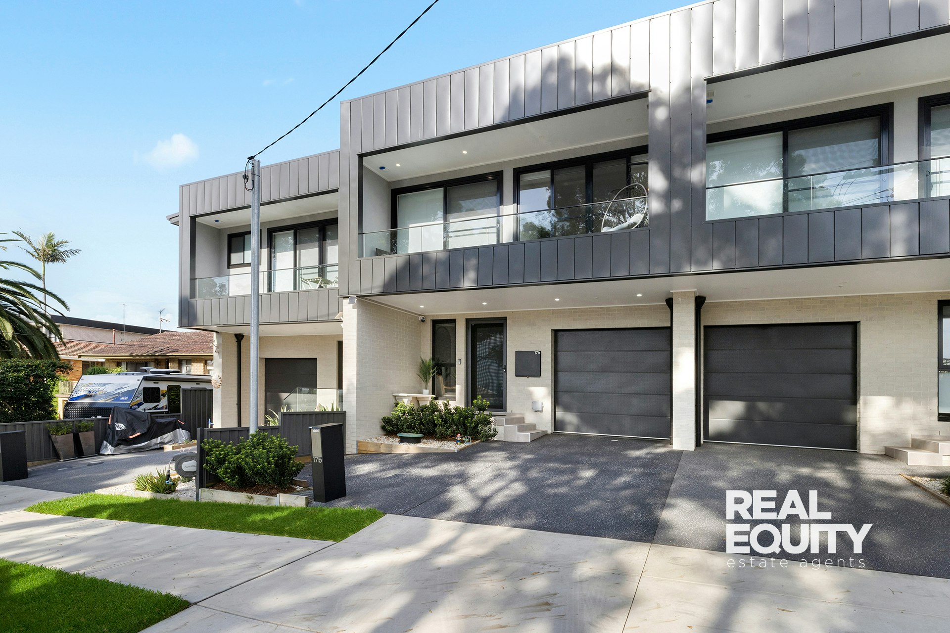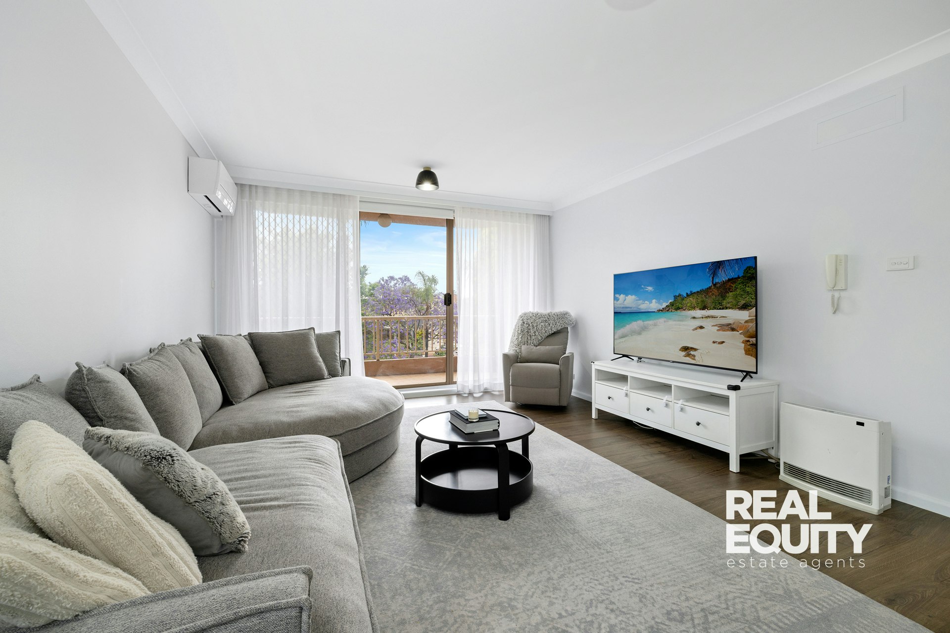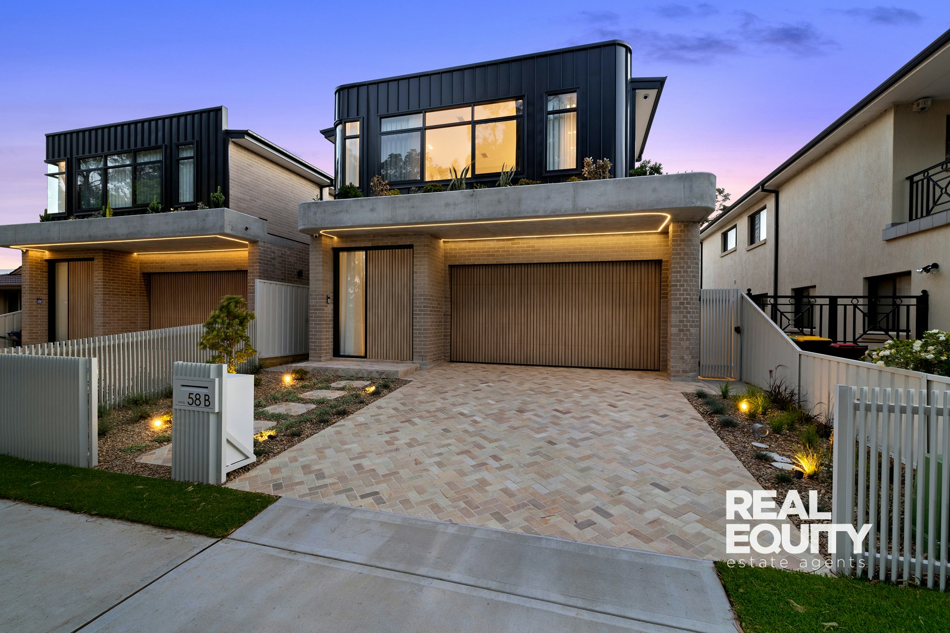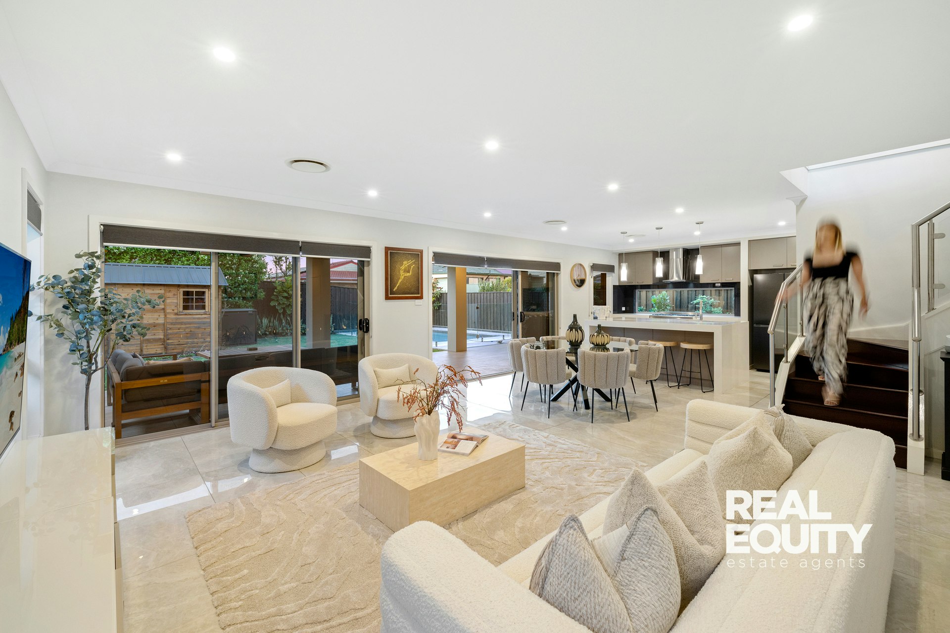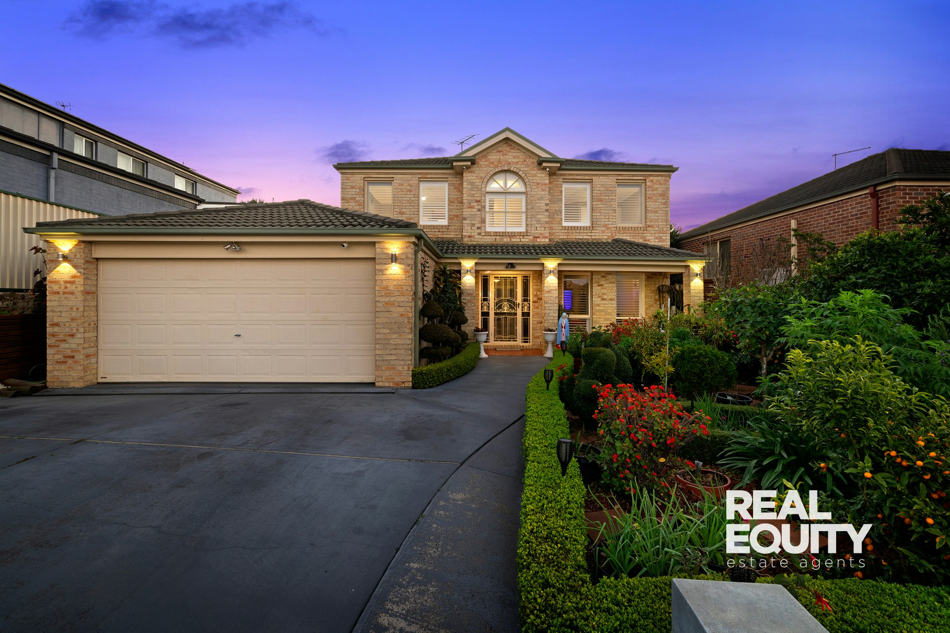
Sprawling Layout With A Tasteful Blend Of Timeless Elegance & Sophistication
17 Levendale Street,
WEST HOXTON 2171
- 5 Bed |
- 3 Bath |
- 2 Car
Sold for $1,495,000
Tucked away in a peaceful cul-de-sac, this beautifully presented residence has been meticulously maintained and thoughtfully designed to cater to both family living and effortless entertaining. Its sprawling layout reveals generous interiors and multiple living spaces across two levels, perfectly balancing timeless appeal with stylish modern touches. Showcasing an entertainer's haven, the home opens to a picturesque yard where beautiful gardens frame two alfresco areas and a sparkling in-ground pool, creating the ultimate backdrop for gatherings and relaxed entertaining. Perfectly set for family living, it has been curated with both style and functionality in mind, which promises everyday ease with a touch of sophistication.
A Few Inviting Features:
- Inviting facade & beautifully manicured gardens
- Spacious sun-filled living room upon entry
- Open-plan family, dining & kitchen area
- Contemporary kitchen with breakfast bar
- 40mm stone bench tops & gas cooking
- Stainless steel appliances & ample storage
- Lovely rumpus/additional living room upstairs
- 4 great-sized bedrooms, all with built-in robes
- All bedrooms are complete with ceiling fans
- Oversized master with walk-in robe & ensuite
- Multipurpose room/5th bedroom downstairs
- Tidy bathroom with floor-to-ceiling tiles & bath
- Full-sized bathroom with a shower downstairs
- Internal laundry with direct external access
- Downlights & zoned ducted air conditioning
- Plantation shutters & electric security shutters
- Energy-efficient home with a solar panel system
- Two entertainer alfrescos with stunning gardens
- Sparkling saltwater in-ground swimming pool
- Double car garage with drive-through access
- Additional off-street parking in the driveway
- Total land size approx. 470.6 sqm
Conveniently located within easy reach of all local amenities, including Carnes Hill Marketplace, Hoxton Park Shopping Centre, The Landmark Shopping Village, Shale Hills Dog Park, Greenway Park, Clancy Catholic College, Hoxton Park Public School, Greenway Park Public School, public transport, and the M7 Motorway.
Disclaimer: The above information is accurate to the best of our knowledge; however, we advise that all interested parties make their own enquiries as we will not be held responsible for any variation that may apply to this information.
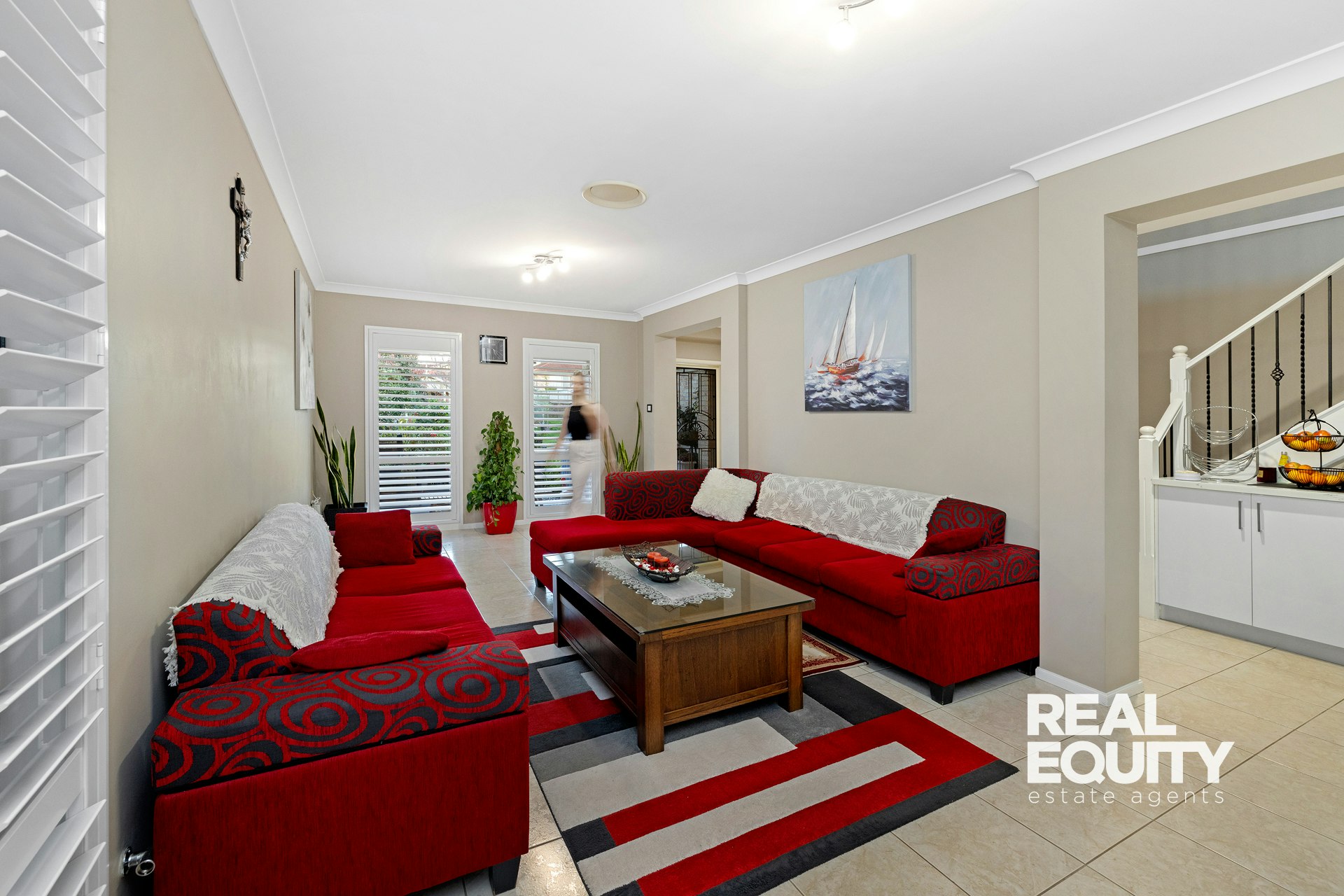
Enquire about this Property
