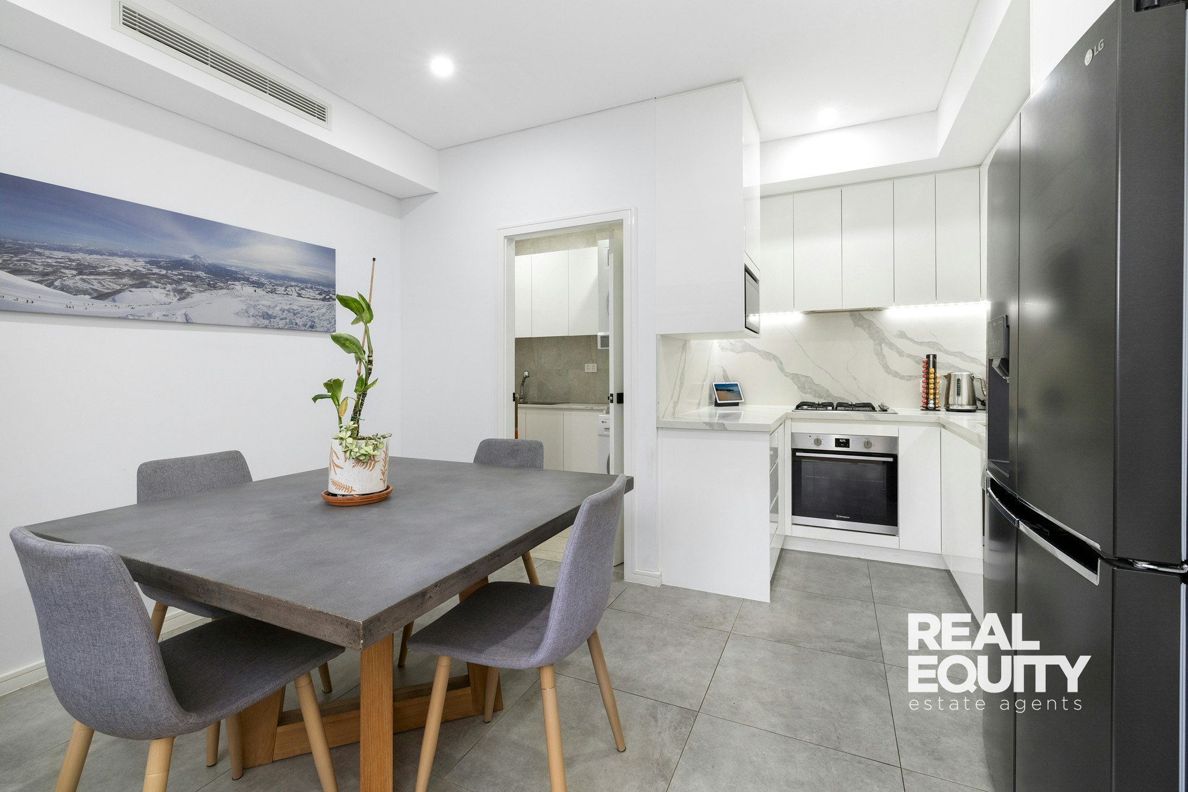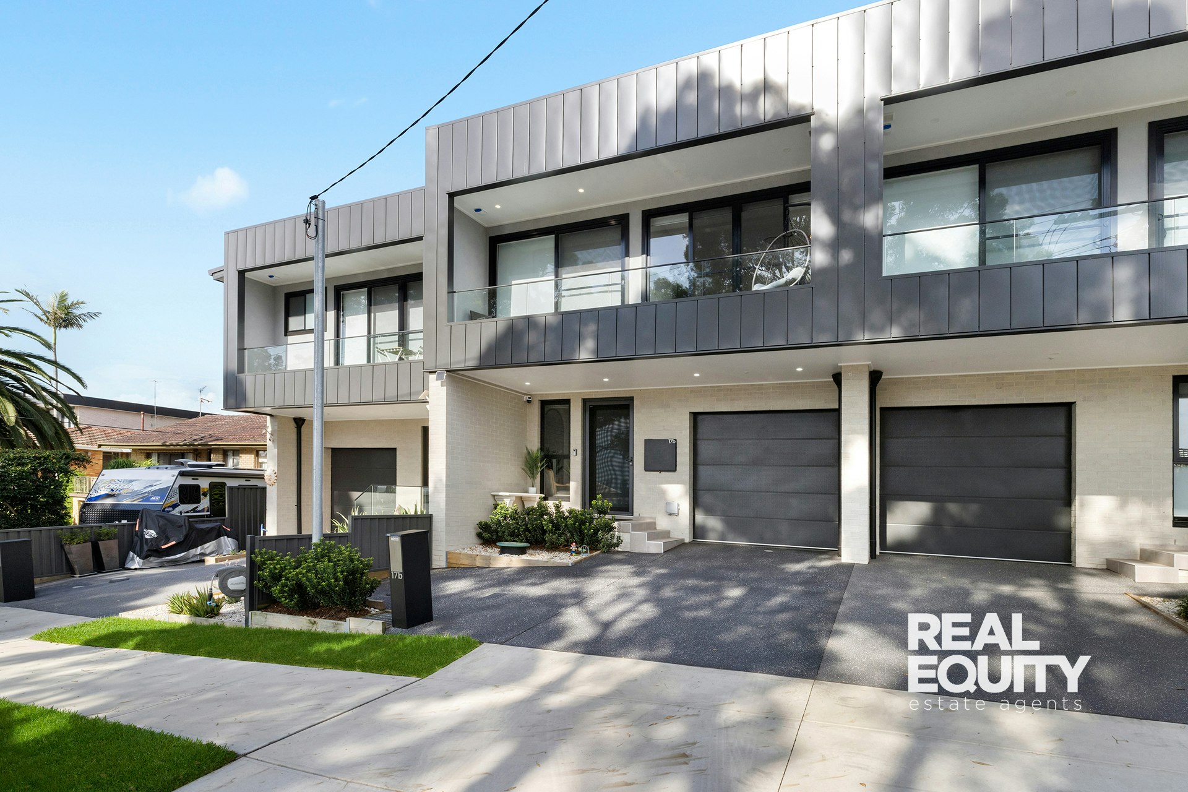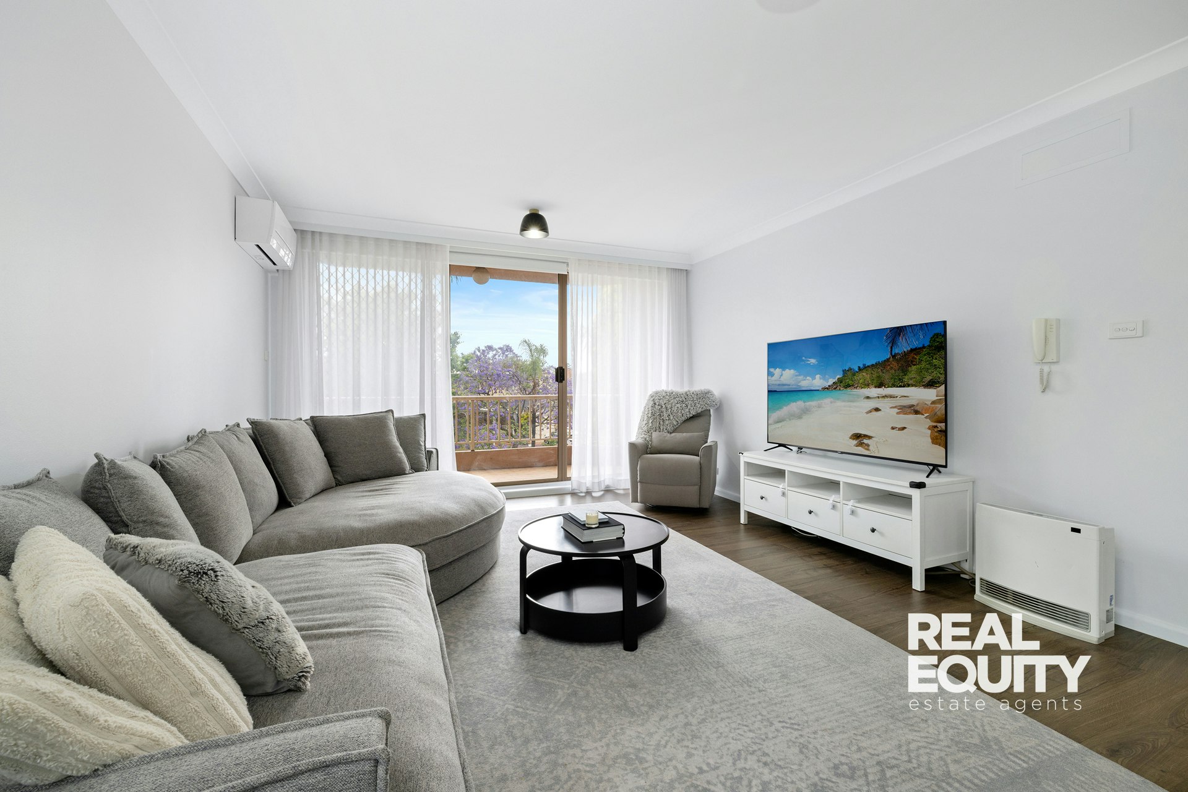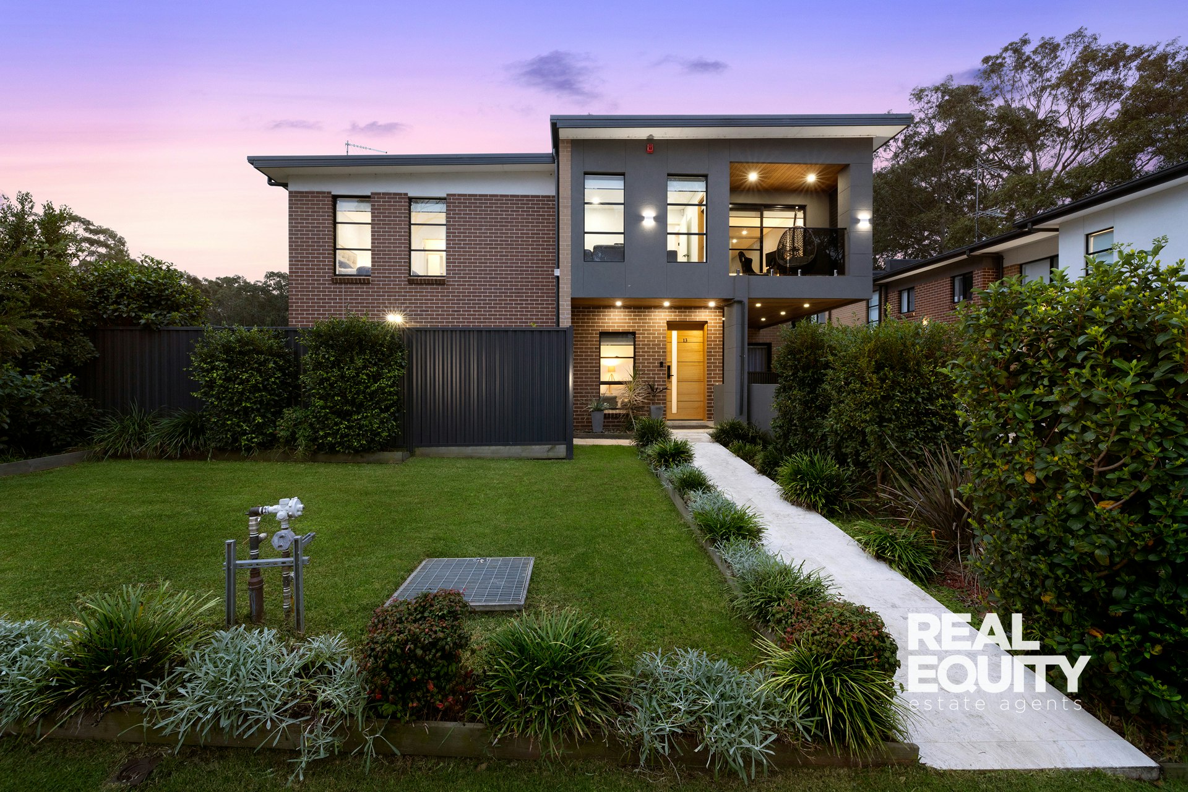
Street-Facing Appeal With Effortless Living & Contemporary Elegance
13 / 21-23 Balanada Avenue,
CHIPPING NORTON 2170
- 3 Bed |
- 2 Bath |
- 2 Car
Sold for $876,000
This stunning street-facing townhouse presents a modern lifestyle of sophistication, comfort, and ease. Bright, airy interiors are enhanced by a timeless neutral colour palette and quality finishes throughout, creating a stylish and welcoming ambiance. Perfectly suited for a family, downsizer, or savvy investor, this beautifully presented home delivers effortless living in a convenient location.
A Few Inviting Features:
- Stunning sun-filled living room upon entry
- Open-plan dining & contemporary kitchen
- 40mm stone bench tops & ample storage
- Gas cooking & stainless steel appliances
- Stylish smart LED custom strip lighting
- 3 great-sized bedrooms, all with built-ins
- Master bedroom with an ensuite bathroom
- Two bedrooms with access to the balcony
- Modern bathroom with floor-to-ceiling tiles
- Floating vanity featuring stone bench tops
- Sleek matte black finishes, plus rain shower
- Powder room with a 3rd toilet on lower level
- Downlights & zoned ducted air conditioning
- Phone-controlled back to base alarm monitoring system
- Low-maintenance yard with lovely gardens
- Double car space & storage in the basement
- Basement Level Approx. 33 sqm (incl storage)
- Ground Floor Area Approx. 79 sqm (incl yard)
- First Floor Area Approx. 58 sqm (incl balcony)
- Total Area Approx. 170 sqm
Approximate Outgoings Per Quarter:
- Water Approx. $171 p/q
- Council Approx. $354 p/q
- Strata Approx. $872 p/q
Conveniently located directly next to Cowan Park, a 3-minute walk from Moorebank High School, a 5-minute walk from St Joseph's Catholic Primary School, and within easy reach of all amenities, including Governor Macquarie Shopping Centre, Moorebank Shopping Village, Newbridge Heights Public School, public transport, and the M5 Motorway.
Disclaimer: The above information is accurate to the best of our knowledge; however, we advise that all interested parties make their own enquiries as we will not be held responsible for any variation that may apply to this information.
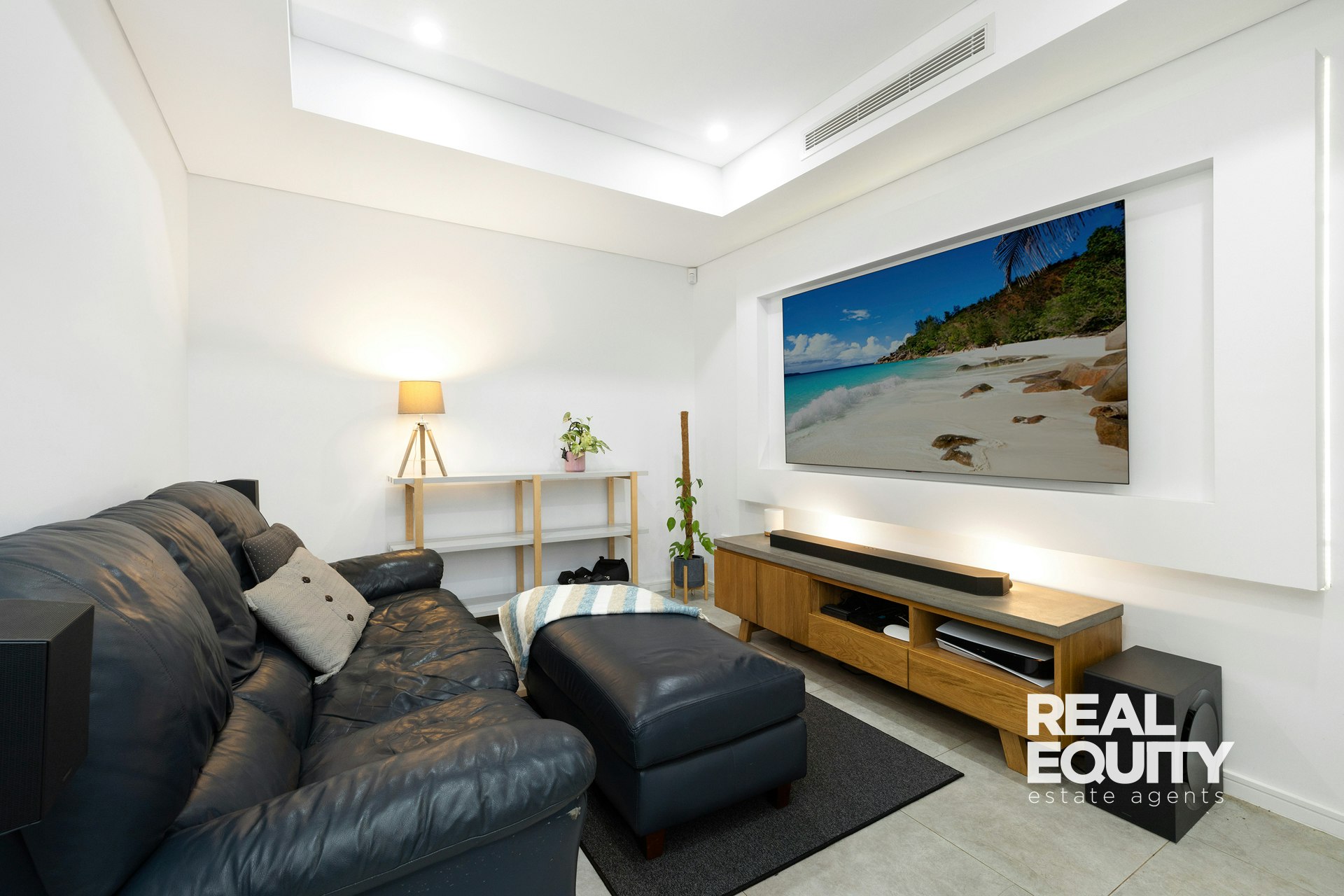
Enquire about this Property
