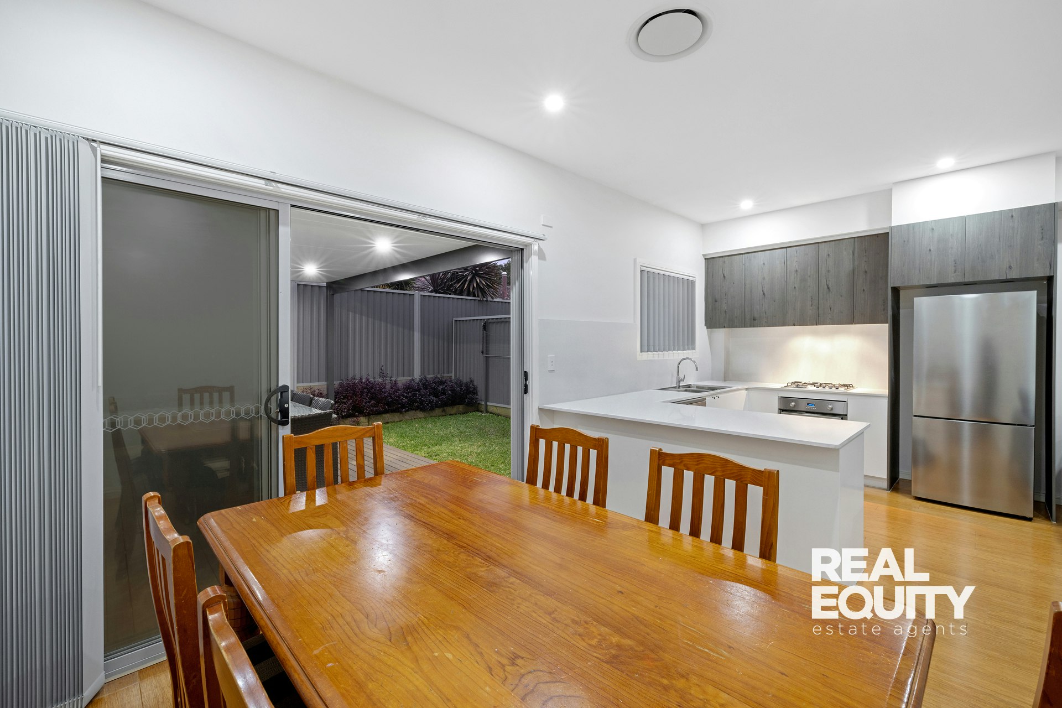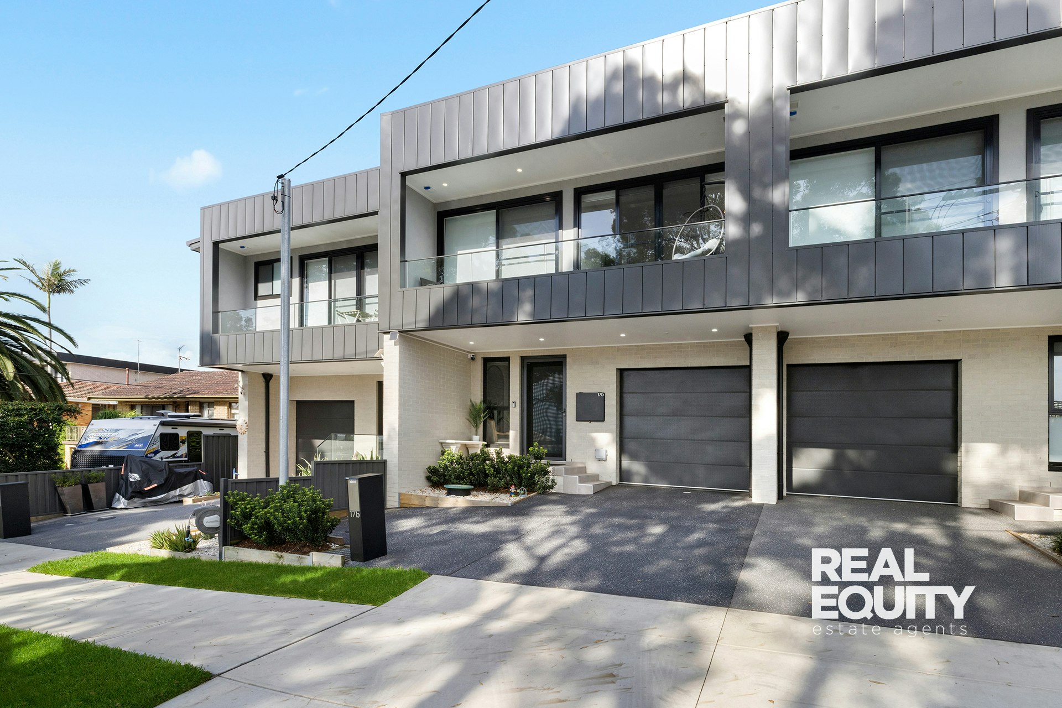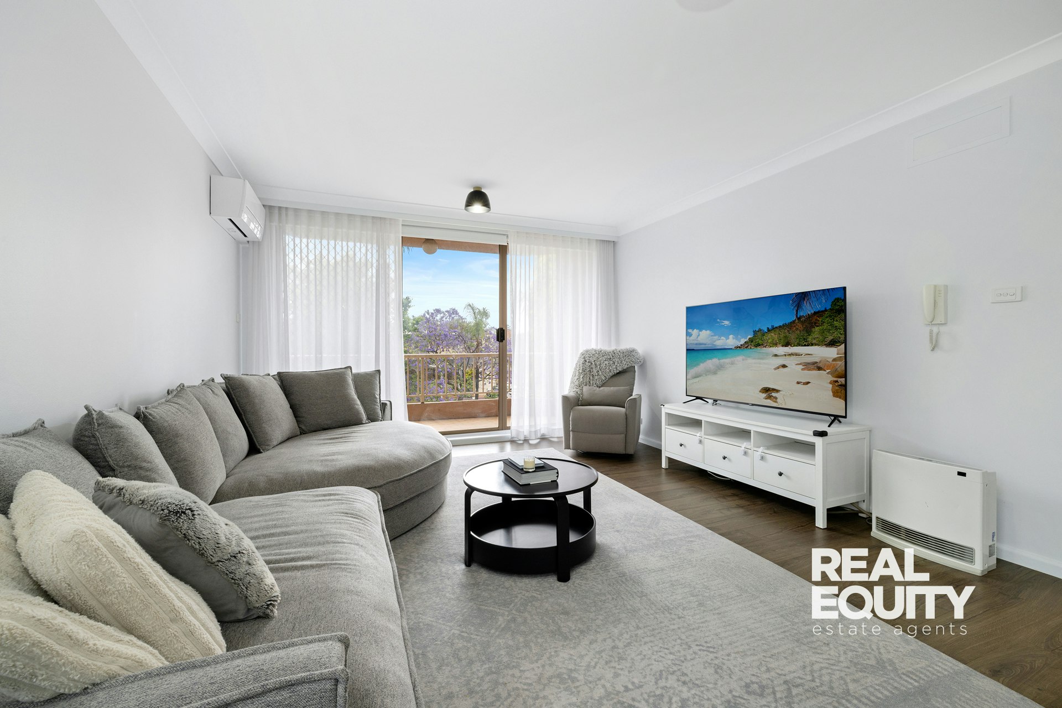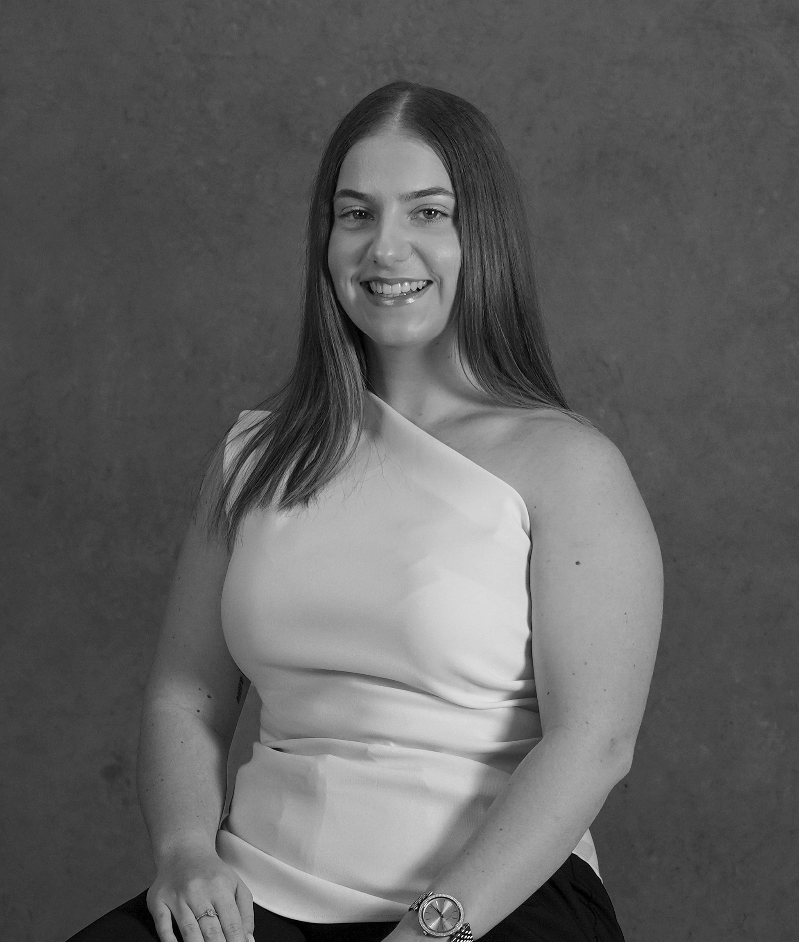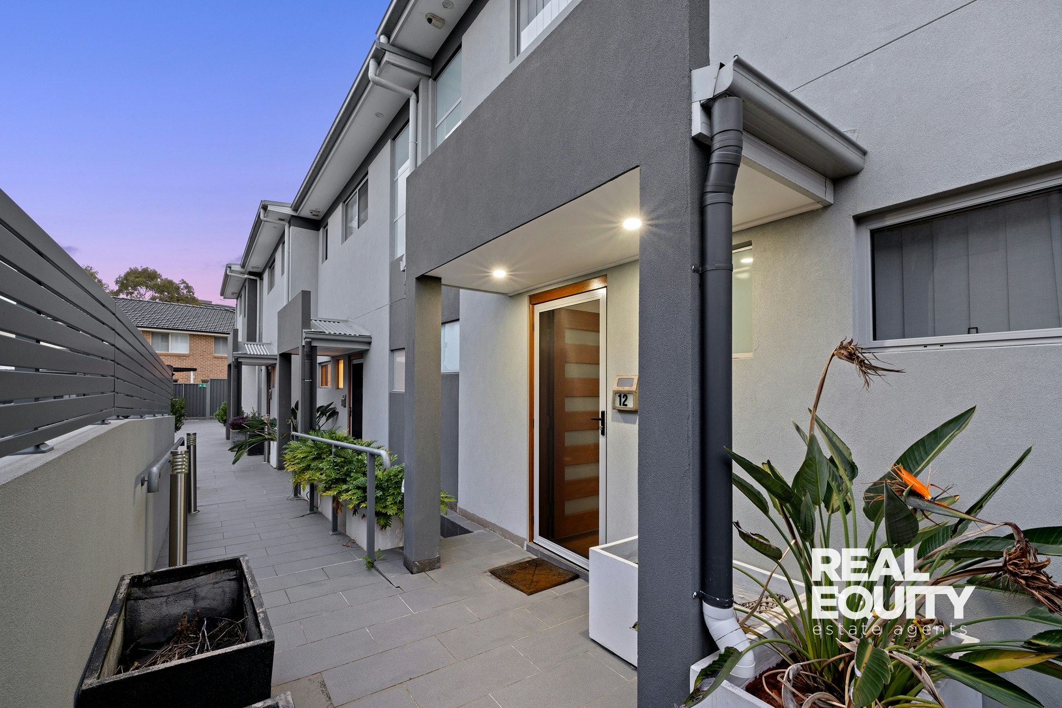
The Embodiment Of Modern Comfort & Everyday Convenience
12 / 66-70 Ikara Crescent,
MOOREBANK 2170
- 3 Bed |
- 2 Bath |
- 2 Car
Sold for $910,000
Designed with modern elegance and everyday convenience in mind, this delightful three-bedroom townhouse boasts spacious interiors and an open-plan layout. Defined by a bright, airy atmosphere that seamlessly flows to a superb entertainer's yard, ensuring comfort, relaxation, and ease. Ideal for a first-home buyer or downsizer seeking a refined yet low-maintenance lifestyle, or an investor looking to enhance their growing portfolio.
A Few Inviting Features:
- Open-plan living, dining & kitchen on entry
- Contemporary kitchen with stone benches
- Gas cooking & stainless steel appliances
- Sleek two-tone cabinetry & ample storage
- 3 great-sized bedrooms, all with built-ins
- Master bedroom with an ensuite bathroom
- Modern bathroom with floor-to-ceiling tiles
- Laundry, plus additional 3rd toilet downstairs
- Downlights & 3-zoned ducted air conditioning
- Lovely backyard with an entertainer's alfresco
- Double car space & storage in the basement
- Basement Area Approx. 30 sqm
- Ground Floor Area Approx. 88 sqm
- First Floor Area Approx. 48 sqm
- Total Area Approx. 166 sqm
Approximate Outgoings Per Quarter:
- Water Approx. $171 p/q
- Council Approx. $368 p/q
- Strata Approx. $1,050 p/q
Situated within easy reach of all local amenities, including Moorebank Shipping Village, Nuwarra Public School, Moorebank High School, Brighton Lakes Recreation & Golf Club, parklands, and the M5 Motorway.
Disclaimer: The above information is accurate to the best of our knowledge; however, we advise that all interested parties make their own enquiries as we will not be held responsible for any variation that may apply to this information.
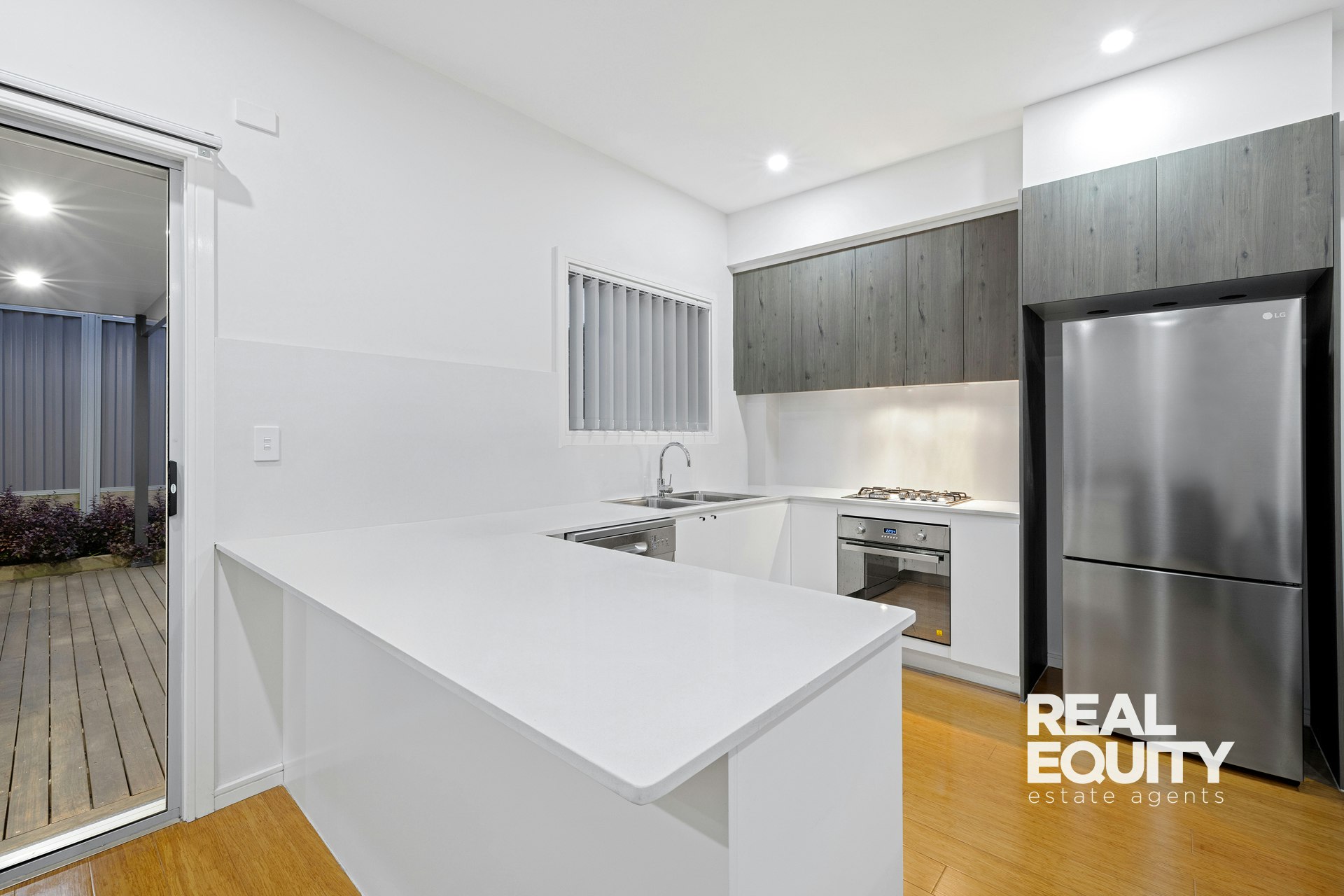
Enquire about this Property
