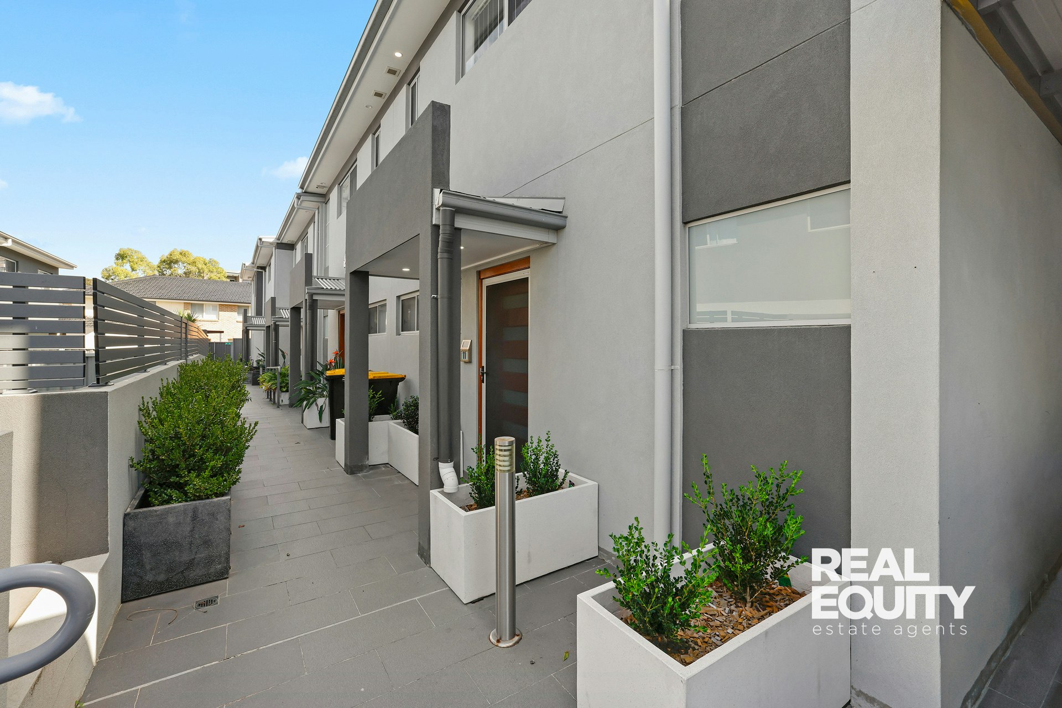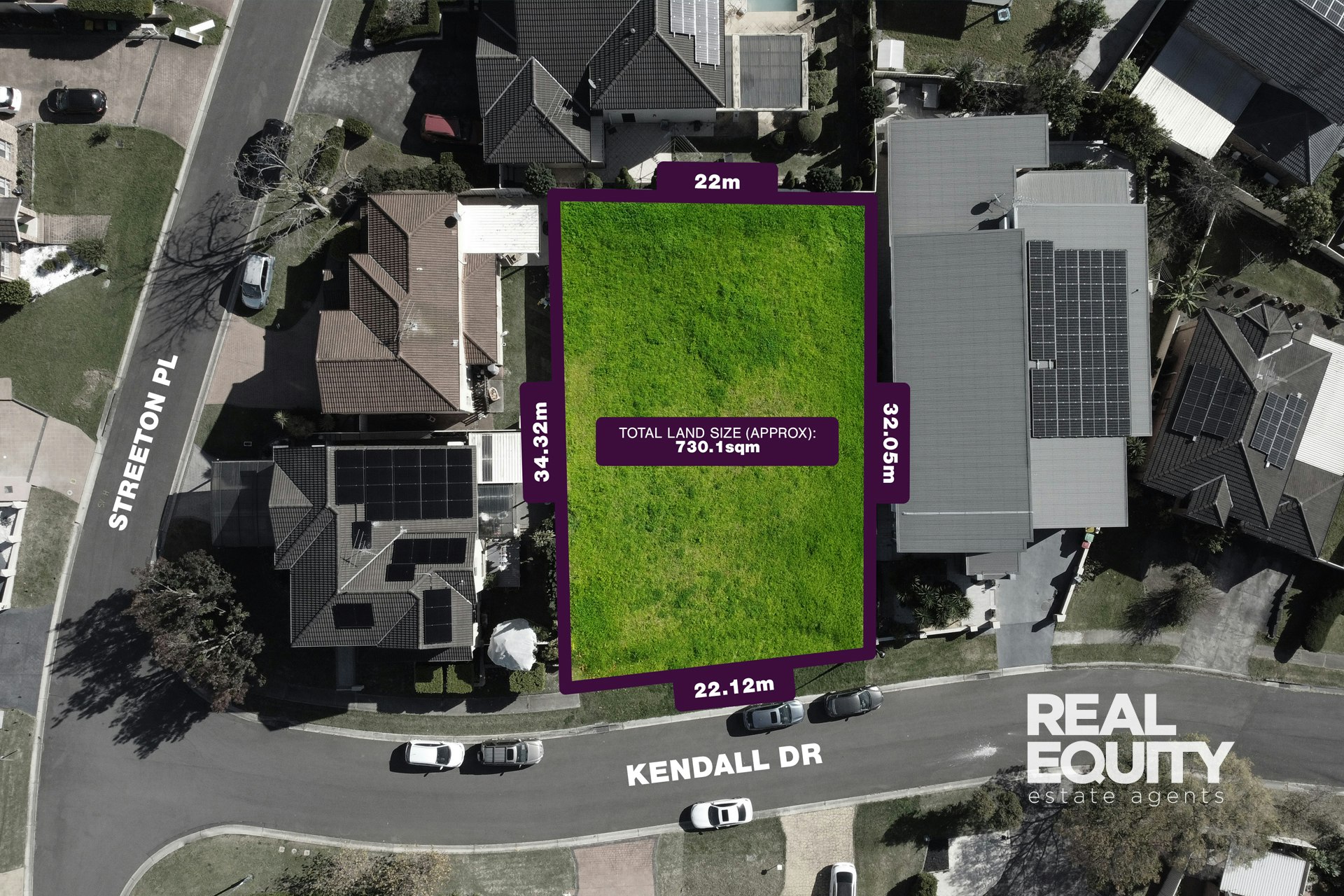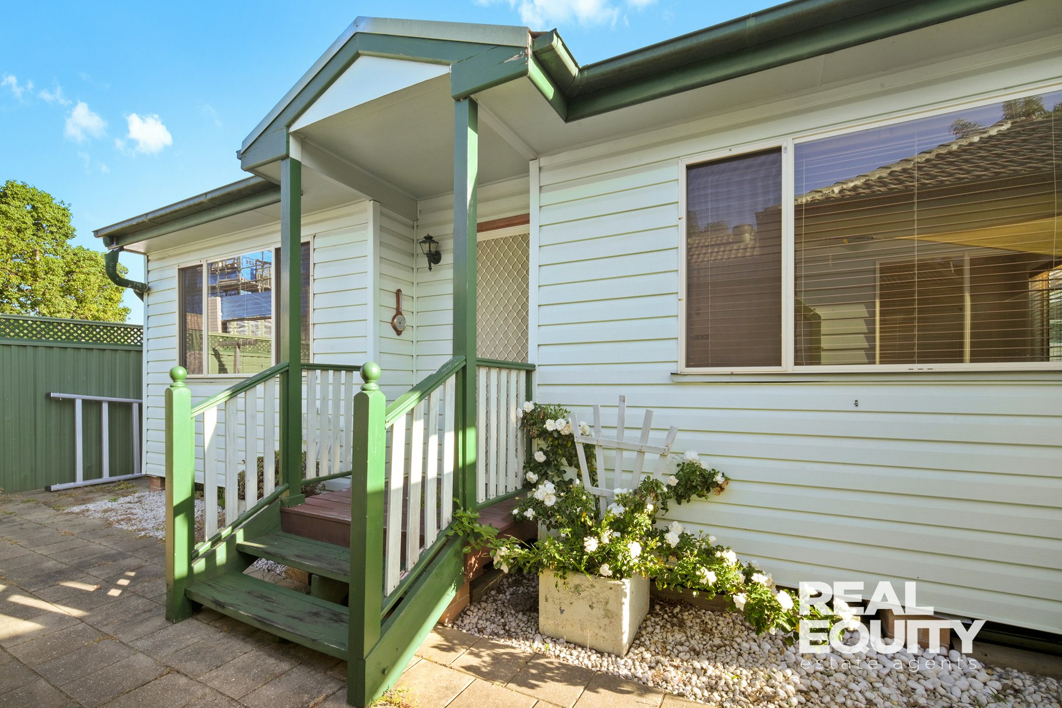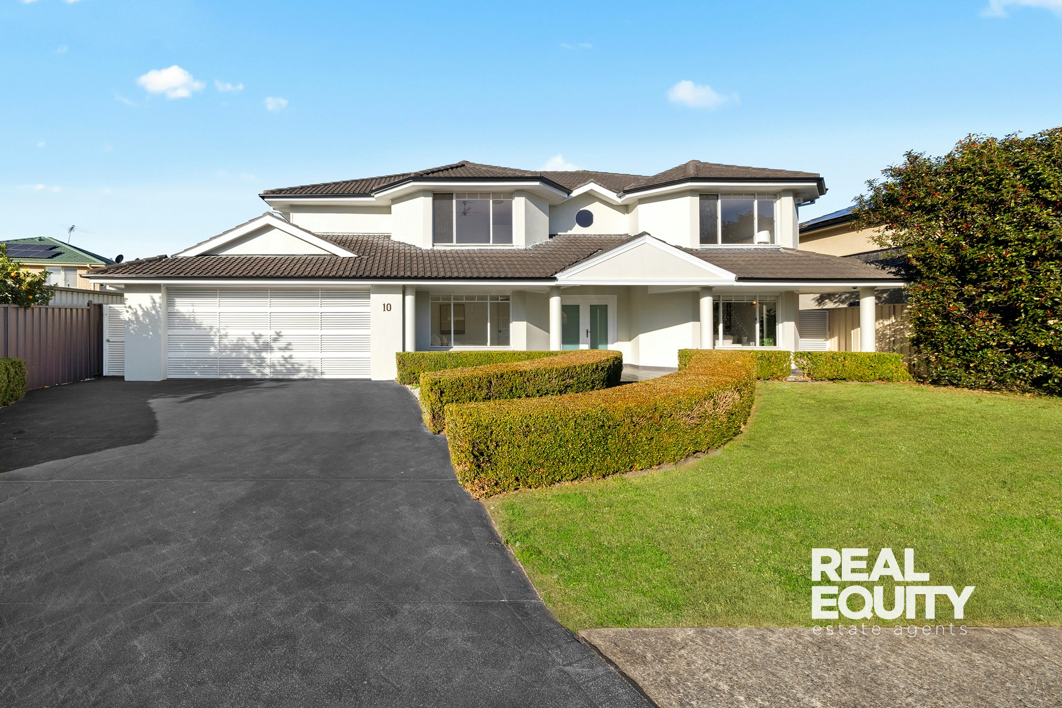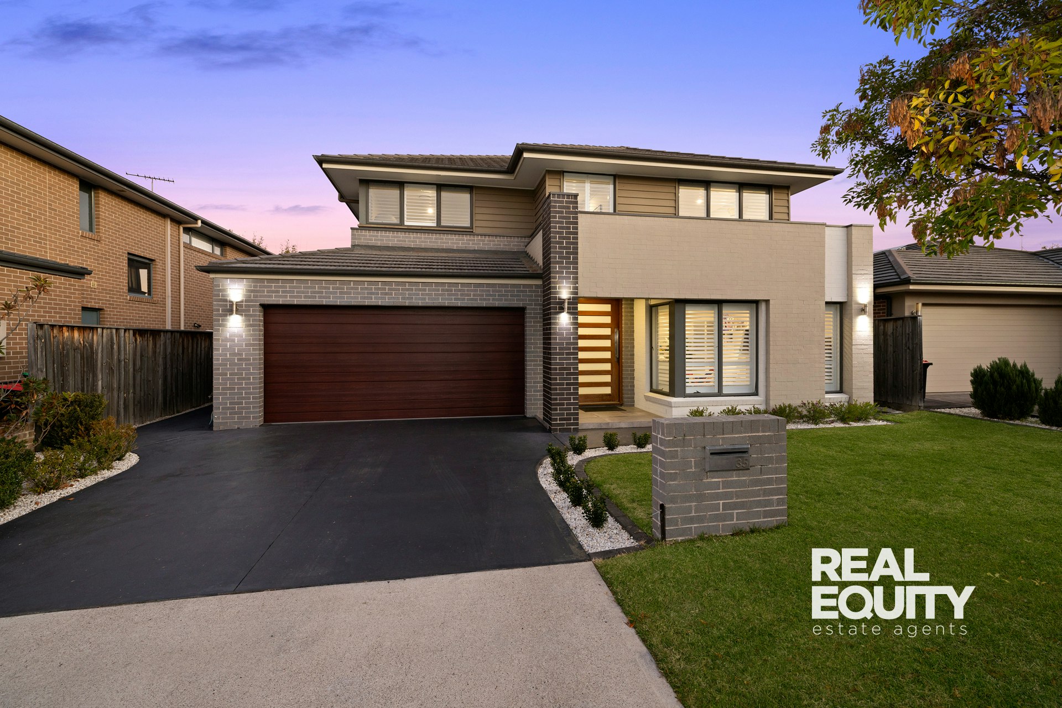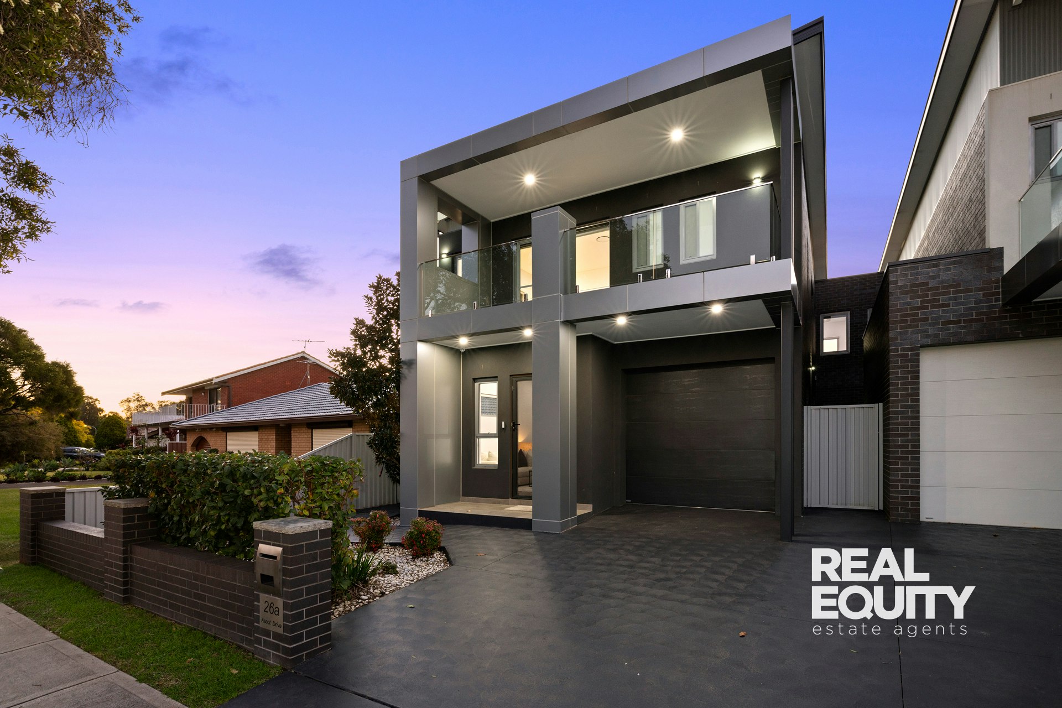
Superb Single-Level Living with a Private Position Tucked Away From the Street
10A Central Avenue,
CHIPPING NORTON 2170
- 4 Bed |
- 2 Bath |
- 2 Car
$1,390,000 - $1,490,000
Nestled in the ever-popular lakeside of Chipping Norton, this delightful home offers a serene retreat with expansive interiors and a free-flowing layout designed for modern living. Multiple living spaces provide room for the entire family, while stylish contemporary touches enhance its inviting charm. Tucked away from the street for added privacy and safety, it's the perfect haven for those seeking comfort and convenience in a tranquil location close to all amenities.
A Few Inviting Features:
- Spacious open-plan living & dining area
- Stunning kitchen with stone bench tops
- Oversized island bench & breakfast bar
- Quality stainless steel 900mm gas cooking
- Ample storage space with a walk-in pantry
- Media room, perfectly suited for the kids
- Study or additional living/multipurpose area
- 4 great-sized bedrooms, all with built-ins
- Master bedroom with walk-in & ensuite
- Modern bathroom with a separate toilet
- Bathtub, plus vanity with a stone bench
- Powder room with an additional 3rd toilet
- Downlights, ducted a/c, gas points & alarm
- Wrap-around backyard with storage shed
- Undercover alfresco, ideal for entertaining
- Double garage with direct internal access
- Additional off-street parking in the driveway
- Total land size approx. 763 sqm
Conveniently located only a 2-minute walk from Chipping Norton Public School, a 9-minute walk from Chipping Norton Market Plaza, and within easy reach to all amenities including Chipping Norton Lake & Parklands, The William Inglis, public transport, and the M5 Motorway.
Disclaimer: The above information is accurate to the best of our knowledge; however, we advise that all interested parties make their own enquiries as we will not be held responsible for any variation that may apply to this information.

Enquire about this Property


