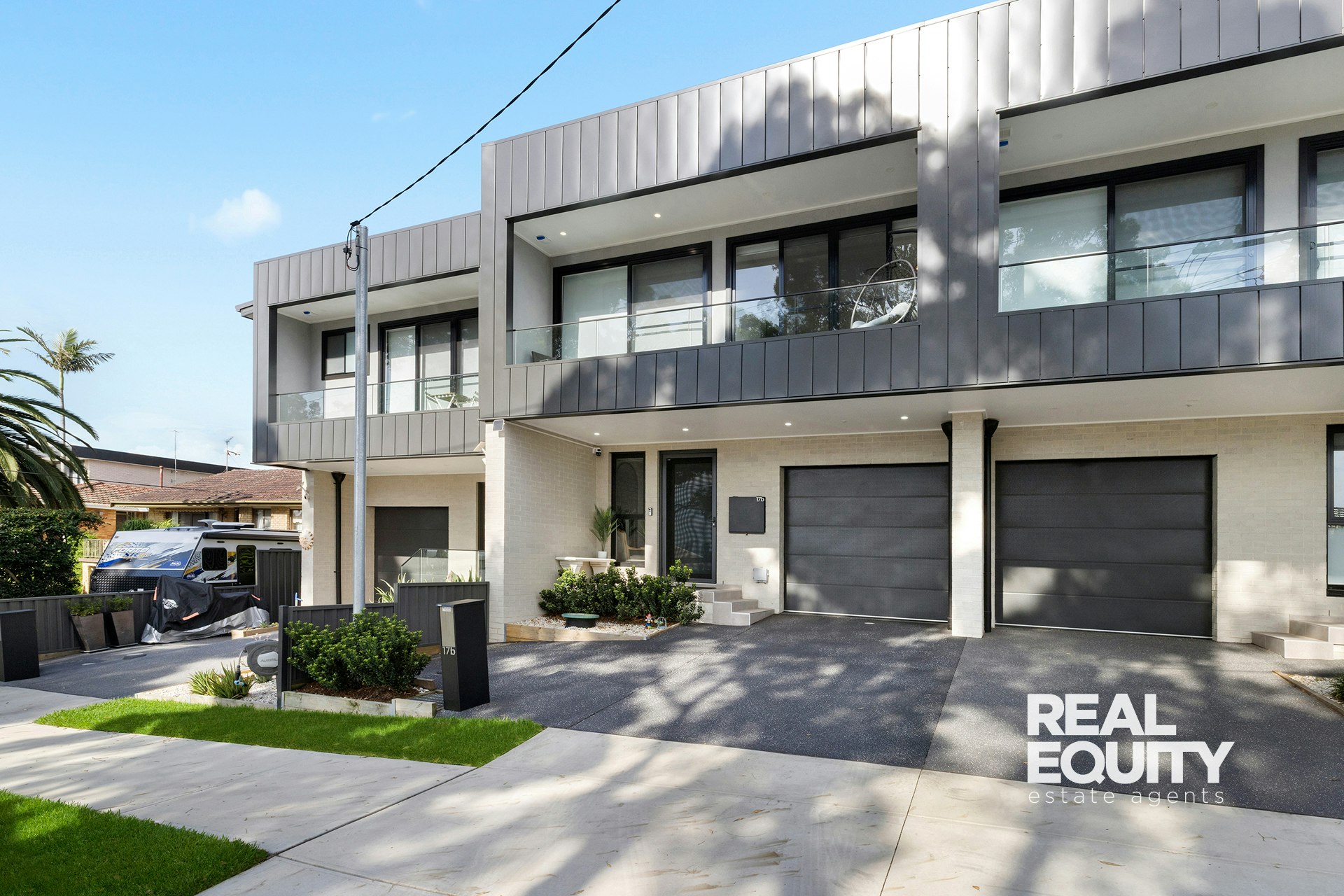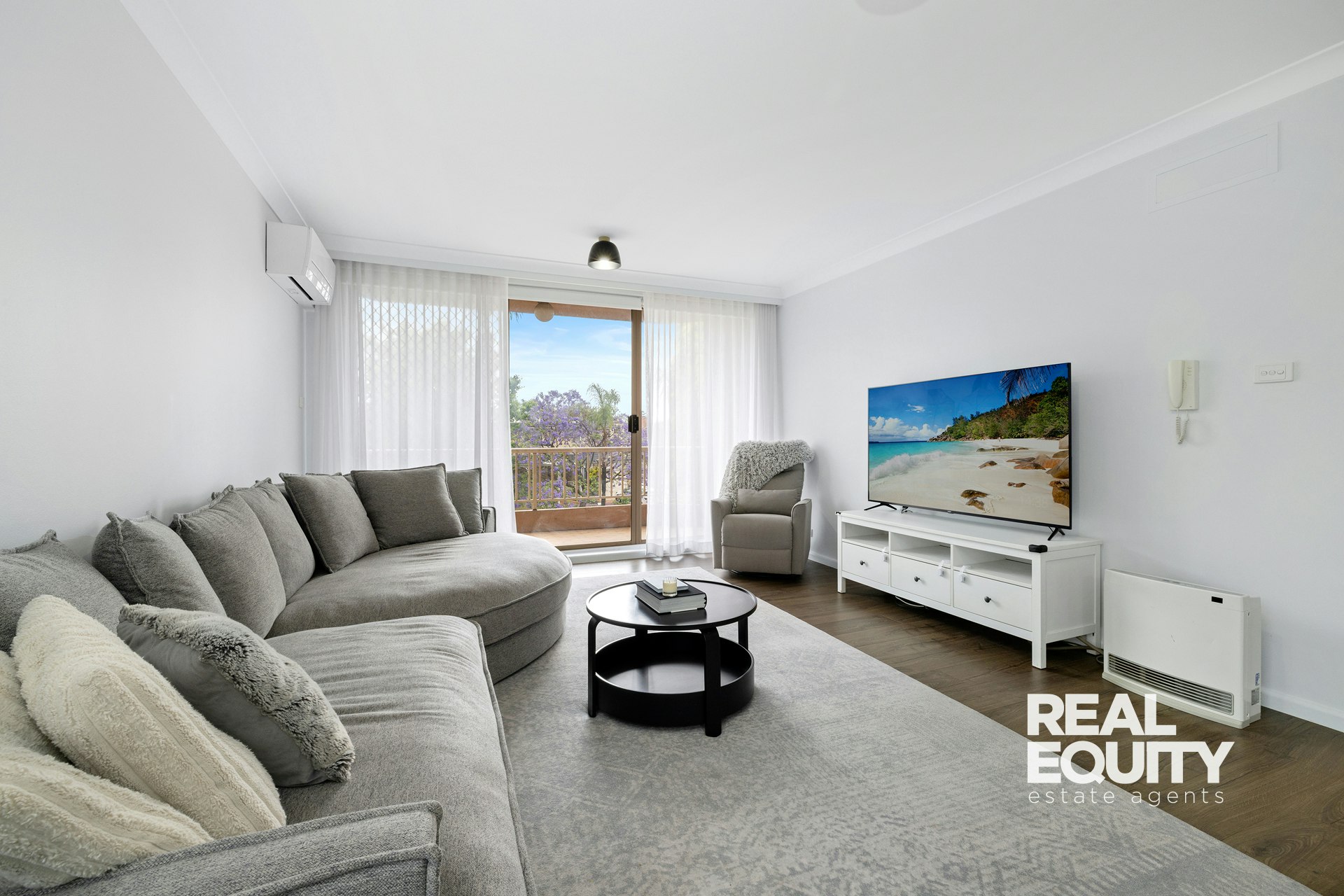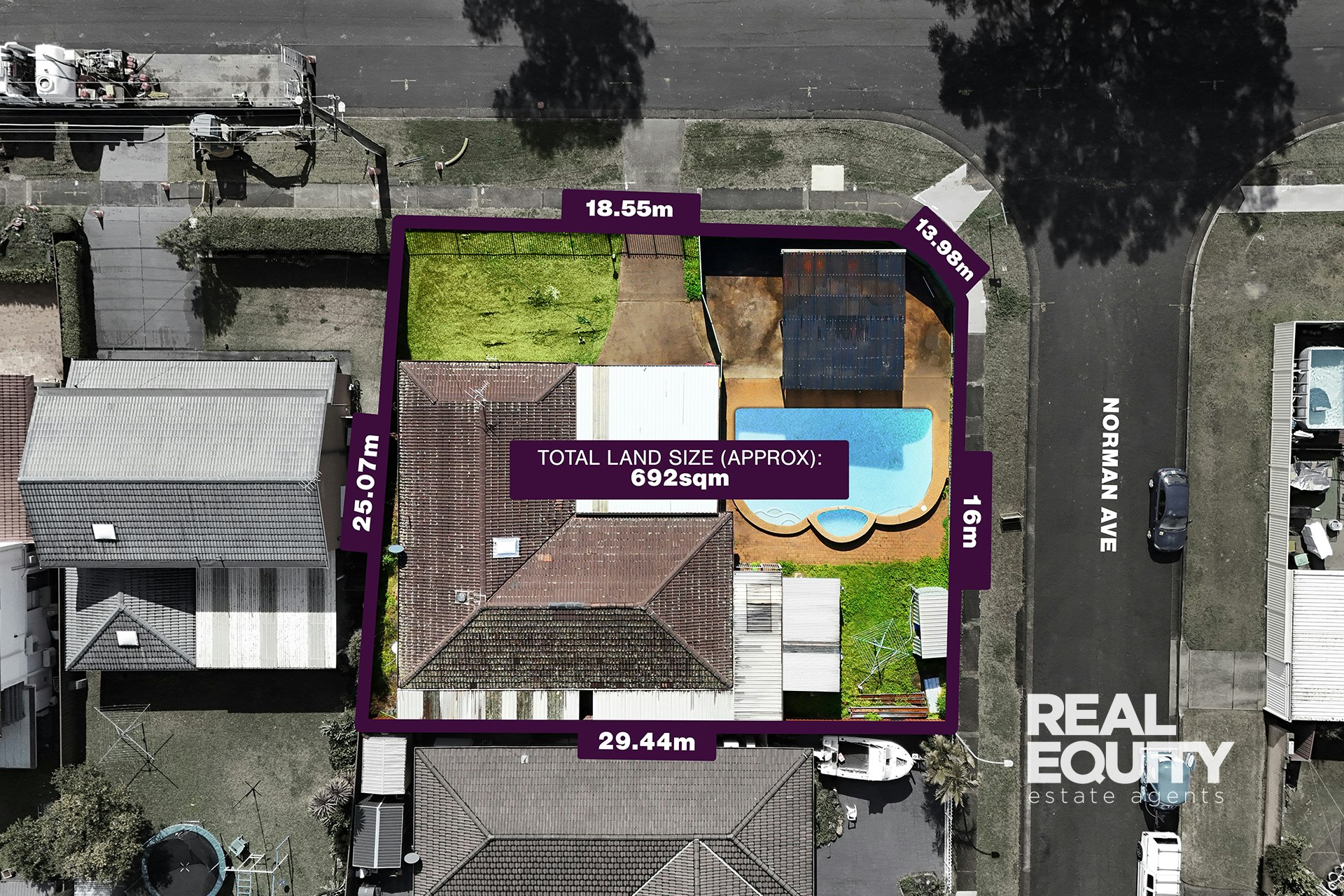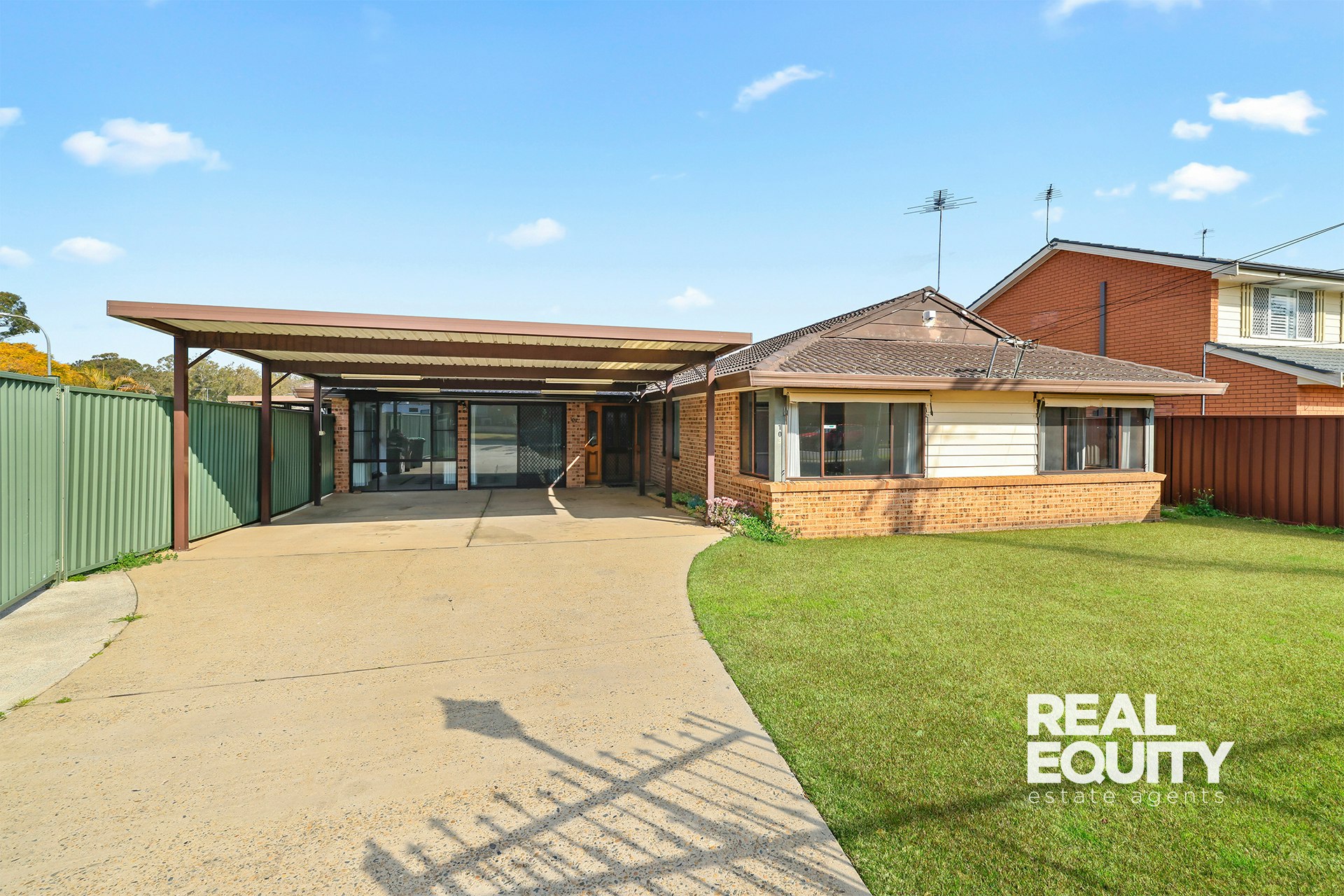
Perfectly Set For Effortless Family Living Or Superb Development Opportunity STCA
103 Stewart Avenue,
HAMMONDVILLE 2170
- 4 Bed |
- 2 Bath |
- 2 Car
Sold for $1,425,000
This delightful single-storey home showcases spacious open-plan interiors filled with natural light, extending seamlessly to a superb entertainer's backyard complete with a sparkling in-ground swimming pool, the perfect setting for families seeking comfort and convenience. Set on an appealing corner position and occupying a generous 692sqm block, it also presents an ideal opportunity for future development potential STCA.
A Few Inviting Features:
- Spacious sun-filled living & family room on entry
- Dining room extending to the lovely kitchen area
- Breakfast bar, stone benches & electric cooking
- Multipurpose rumpus room, plus a study nook
- 4 great-sized bedrooms, 3 with built-in robes
- Master bedroom with an ensuite bathroom
- Main bathroom with a separate shower & bath
- Laundry & workshop area with external access
- Downlights & ceiling fans throughout the home
- Sparkling in-ground pool & undercover cabana
- Low-maintenance backyard with storage shed
- Triple undercover carport & off-street parking
- Total land size approx. 692 sqm
- Total frontage approx. 18.55 m
- R2 Low Density Residential Zoning
Conveniently located only a 10-minute walk from local parklands, and within easy reach of all amenities, including Hammondville Oval, Moorebank Sports Club, Hammondville Public School, Hammondville Shopping Village, Holsworthy High School, public transport, and the M5 Motorway,
Disclaimer: The above information is accurate to the best of our knowledge; however, we advise that all interested parties make their own enquiries as we will not be held responsible for any variation that may apply to this information.
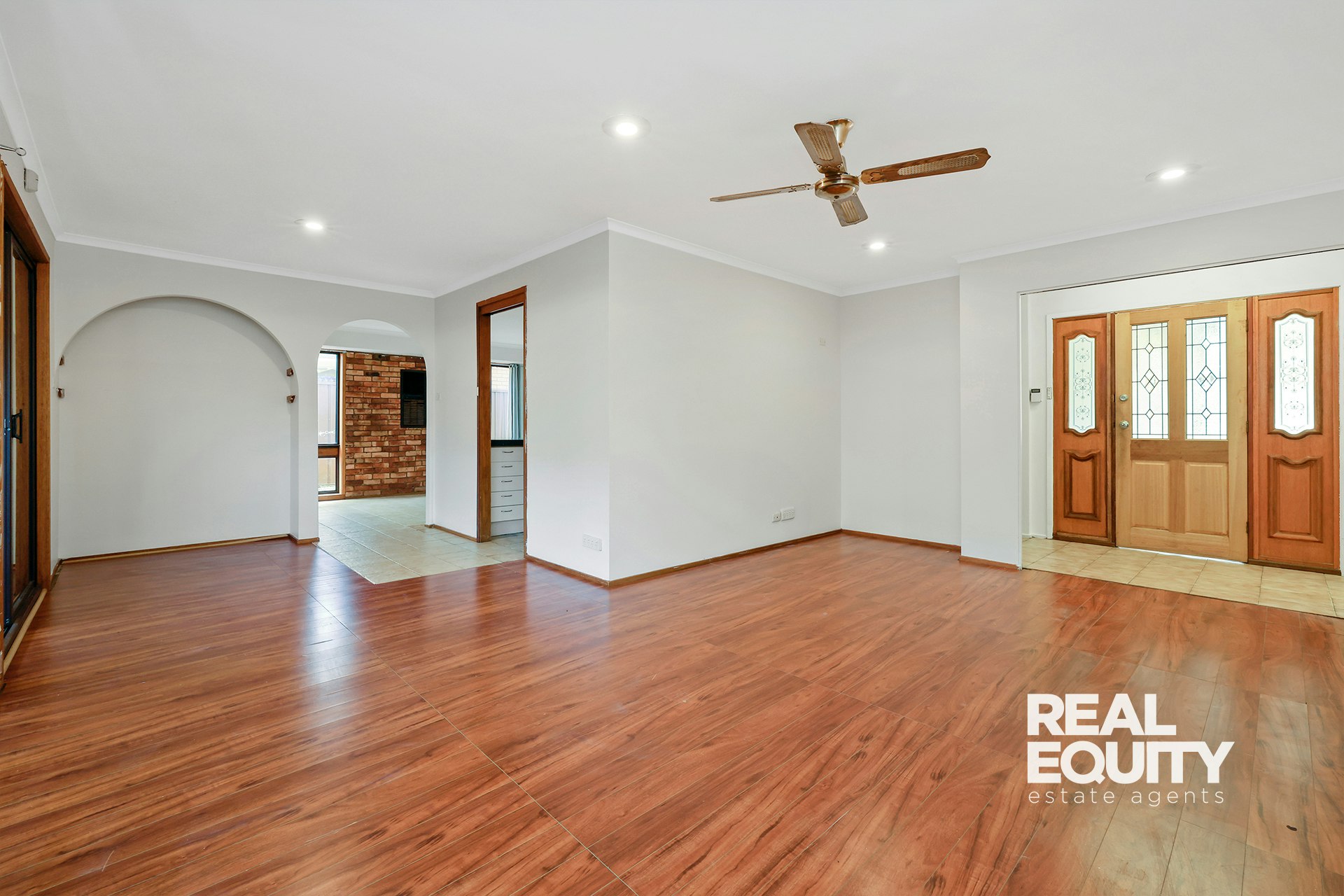
Enquire about this Property


