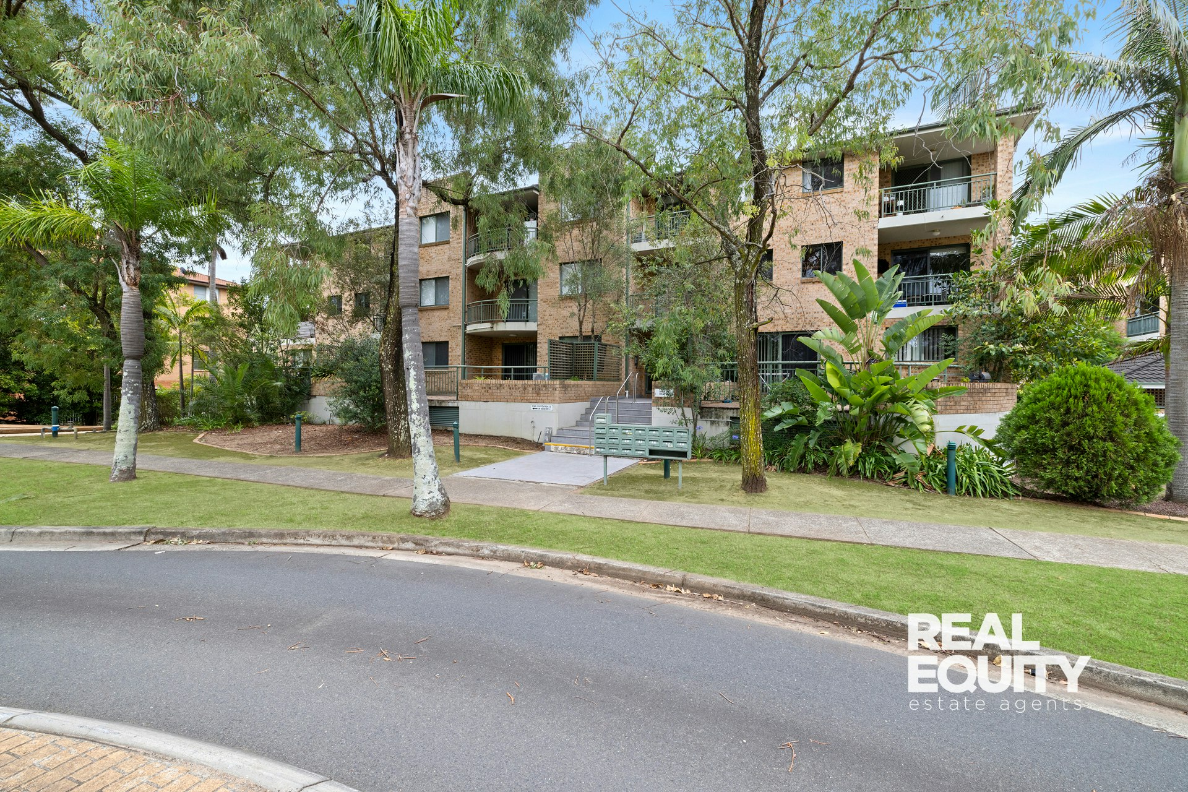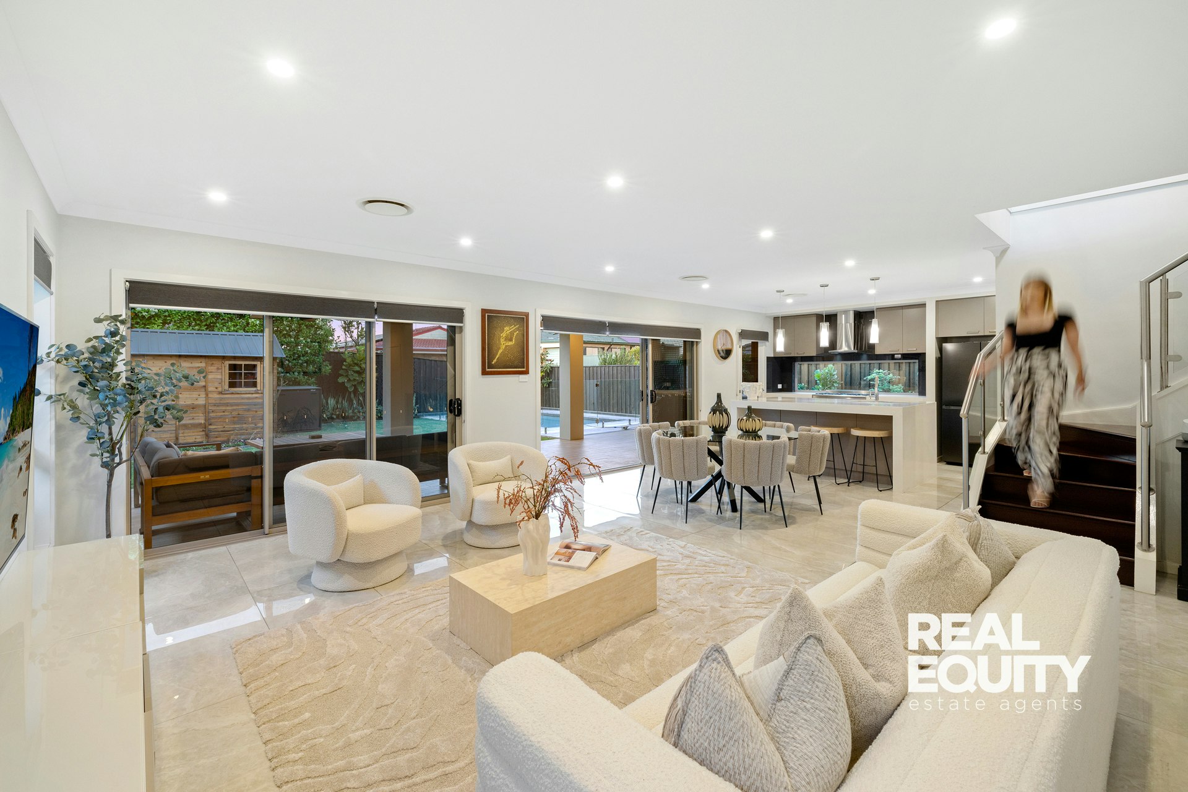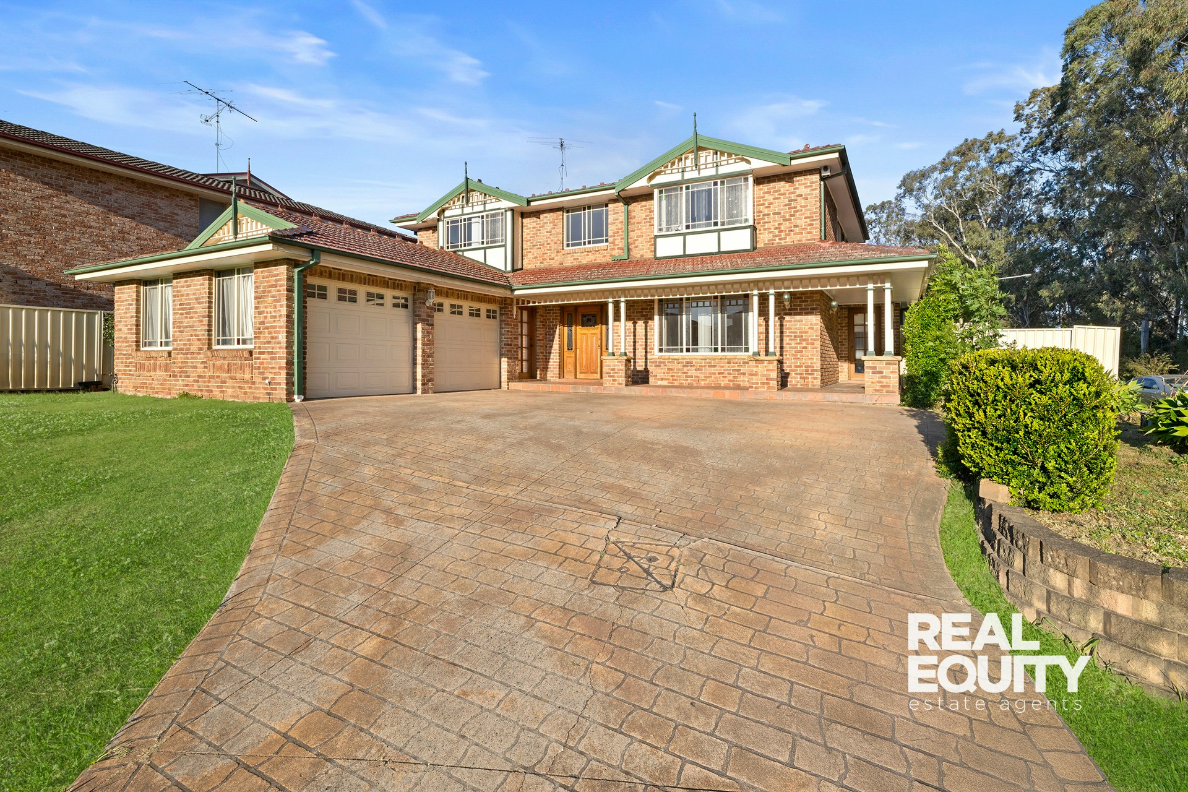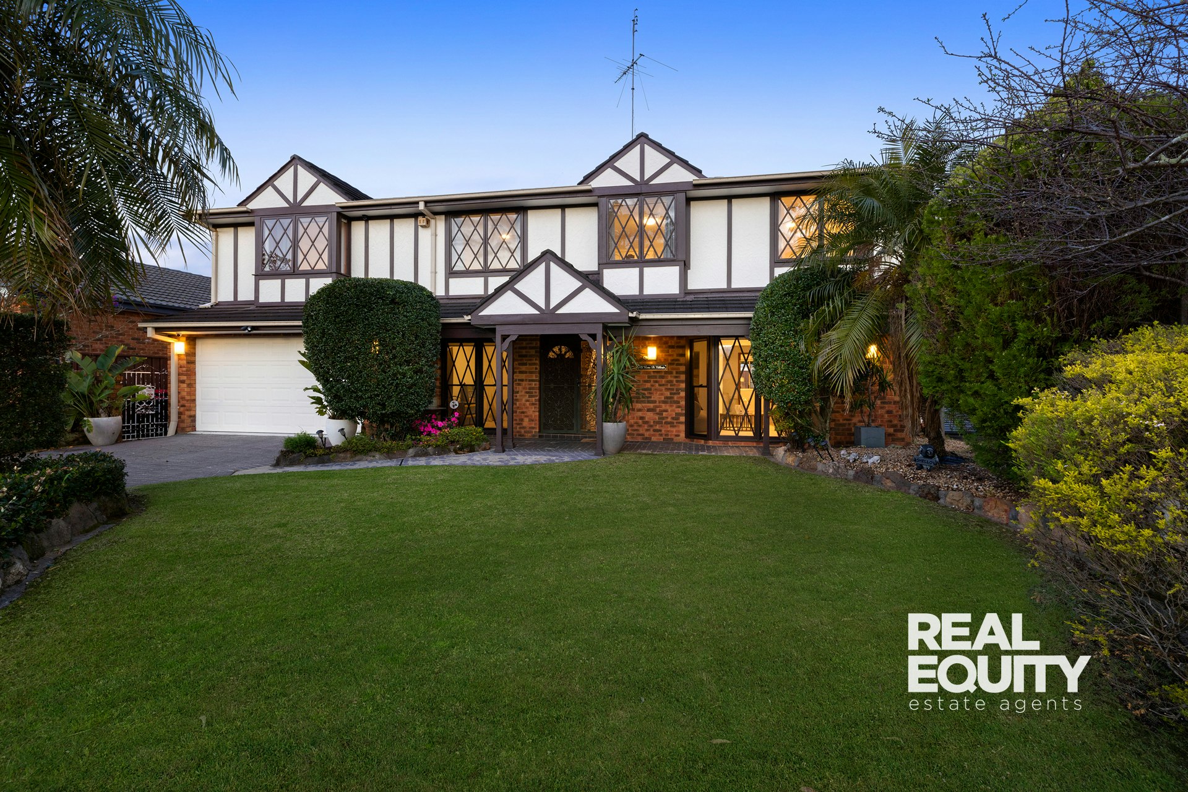
Oversized & Versatile Residence, Complete With Impressive Basement Level
10 Gal Crescent,
MOOREBANK 2170
- 6 Bed |
- 4 Bath |
- 9 Car
Sold for $1,600,000
Presenting this oversized residence, thoughtfully designed with space and versatility in mind, offering incredible potential and the opportunity to renovate to your personalised touch. A true standout for the area, the impressive basement level, complete with workshop and storage areas, is ideal for a car enthusiast or a home business setup. Spanning three generous levels, the flexible layout features multiple living, dining, and kitchen areas, providing superb potential to create a dual residency, with an opportunity for dual rental income, perfect for investors.
A Few Inviting Features:
- Living, dining & kitchen on the first & ground floor
- Total of 3 well-kept kitchens with electric cooking
- Lovely balcony with stunning views on first floor
- 6 bedrooms, all with built-ins or storage space
- 2 of the bedrooms are complete with en-suites
- Total of 4 bathrooms, sprawled across all levels
- Combination of split system a/c & ducted a/c
- Entertainers' patio extending from ground floor
- Oversized backyard, with a paved patio area
- Huge basement with workshop & storage areas
- Additional kitchen & bathroom in the basement
- Oversized 5-car garage, ideal for car enthusiasts
- Secure double tandem carport with garage door
- Total land size approx. 695.6 sqm
Conveniently located only a 200m walk from Ernie Smith Reserve, and within easy reach of all amenities, including Moorebank Shopping Village, Nuwarra Public School, Brighton Lakes Recreation & Golf Club, public transport, and the M5 Motorway.
Disclaimer: The above information is accurate to the best of our knowledge; however, we advise that all interested parties make their own enquiries as we will not be held responsible for any variation that may apply to this information.

Enquire about this Property























