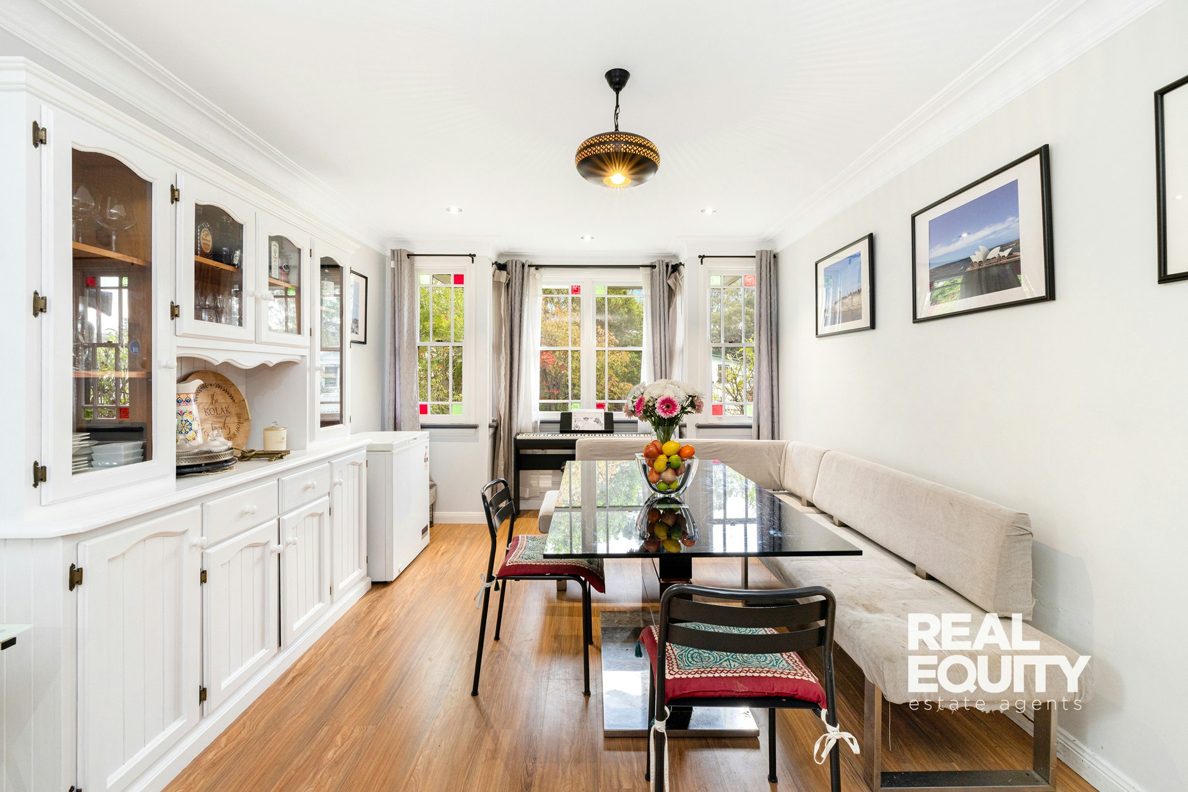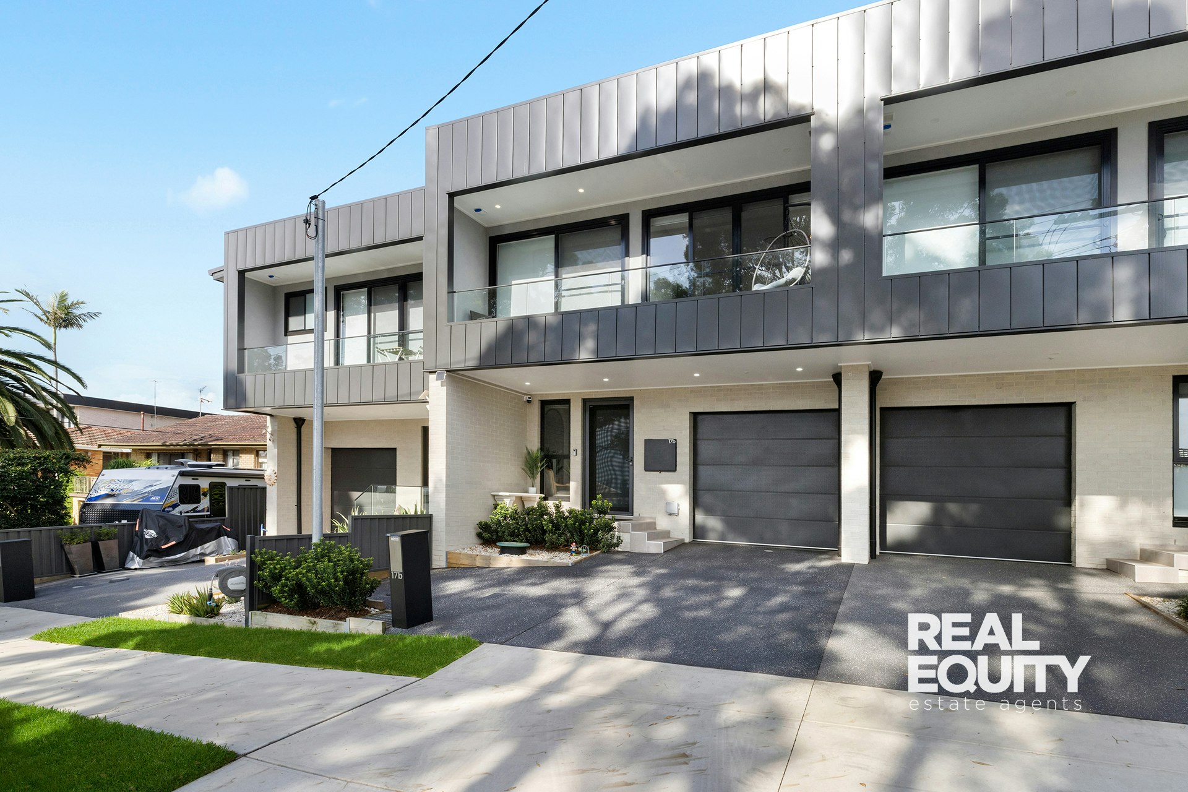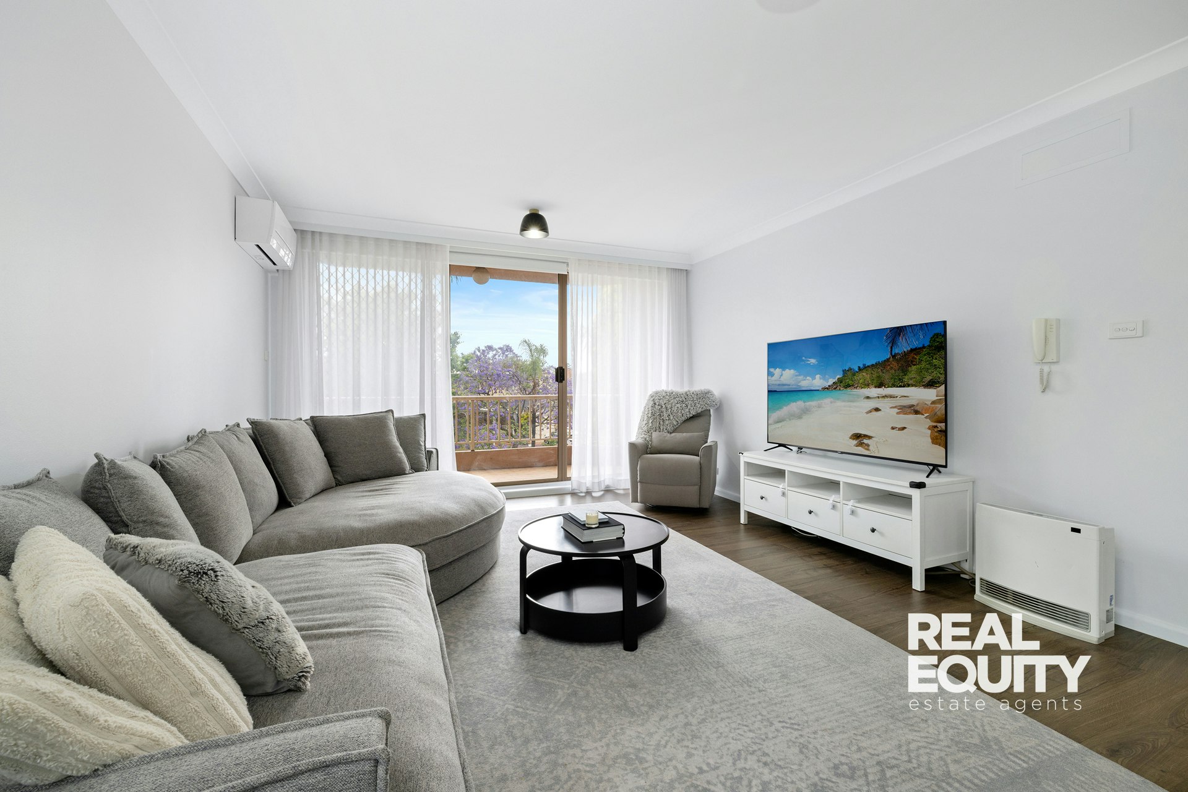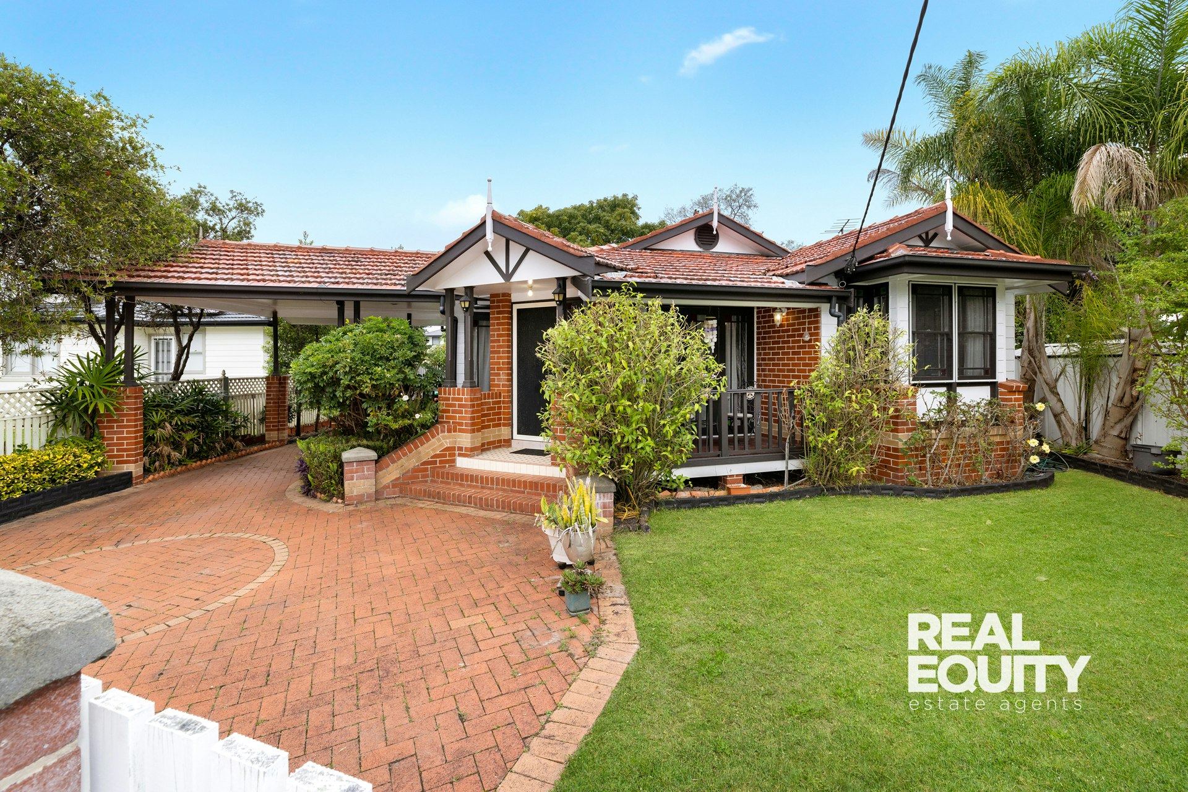
Timeless Federation-Style Residence With Tranquil Backyard Oasis
10 Brallos Avenue,
HOLSWORTHY 2173
- 4 Bed |
- 1 Bath |
- 1 Car
Sold for $1,360,000
This stunning cottage-style home blends charming federation architecture and farm-inspired finishes with tasteful modern touches. Bathed in natural light, its inviting interiors flow seamlessly to a tranquil backyard oasis set on a generously sized block. Offering everyday comfort and convenience, this beautiful residence is perfectly designed for relaxed family living in a serene setting.
A Few Inviting Features:
- Living room extending to a beautiful porch
- Spacious combined dining & kitchen area
- Kitchen with farm-style inspired finishes
- Stone bench tops, plus apron-front sink
- Ample storage, gas cooking & skylight
- 4 great-sized bedrooms, 2 with built-ins
- 4th bedroom, optional home office space
- Well-kept bathroom with a separate toilet
- Floor-to-ceiling tiles, bathtub & skylight
- Downlights & split system air conditioning
- Energy efficient with a 6.6kW solar system
- Stunning yard with tranquil garden surronds
- Outdoor alfresco area ideal for entertaining
- Single undercover carport & gated driveway
- Total land size approx. 619.7 sqm
- Total frontage approx. 18.29m
- R3 Medium Density Residential Zoning
Conveniently located only a 2-minute walk from Brallos Park, and within easy reach of all amenities including Wattle Grove Shopping Village, Wattle Grove Lake, Holsworthy High School, Holsworthy Public School, St Christopher's Catholic Primary School, public transport, and the M5 Motorway.
Disclaimer: The above information is accurate to the best of our knowledge; however, we advise that all interested parties make their own enquiries as we will not be held responsible for any variation that may apply to this information
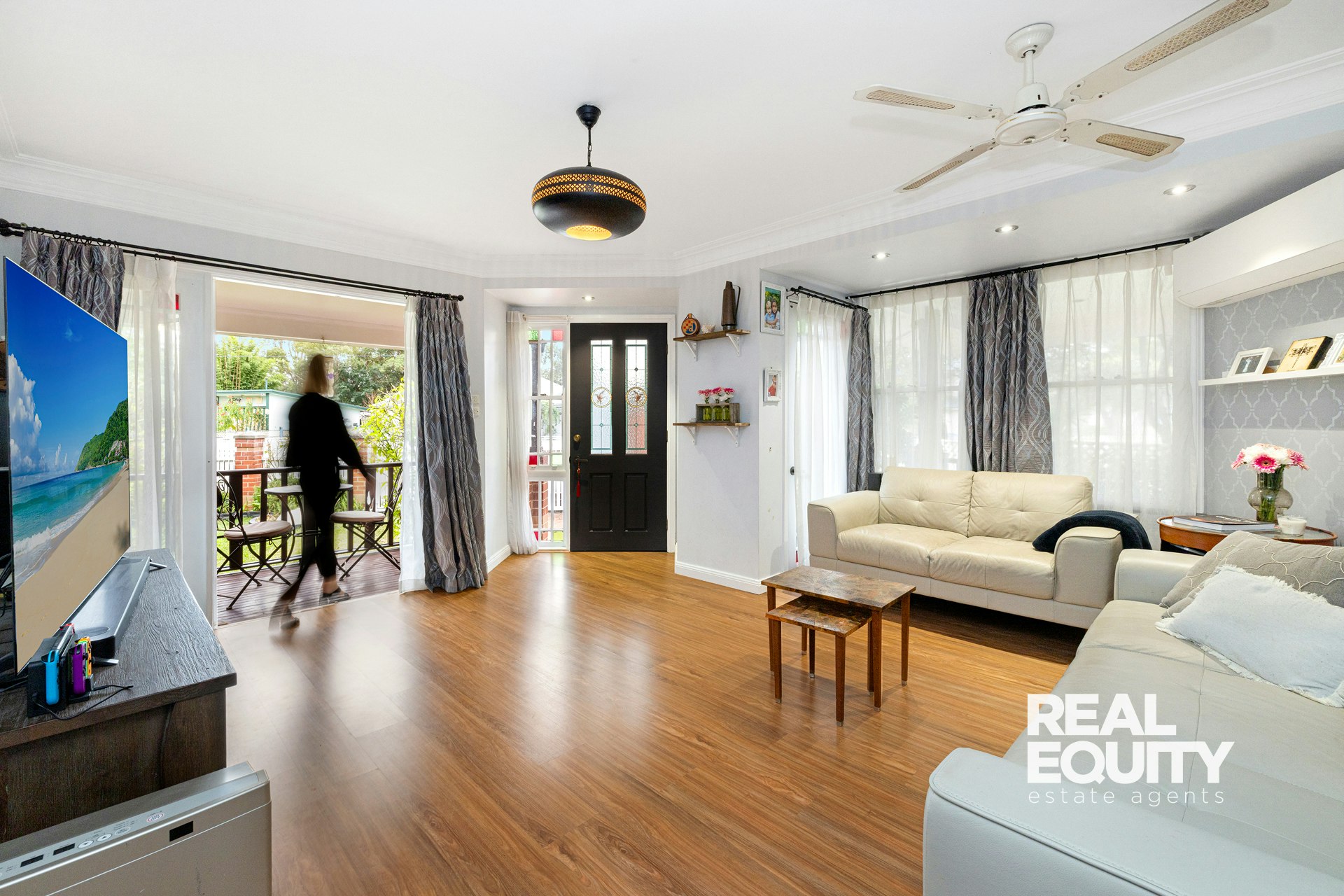
Enquire about this Property
