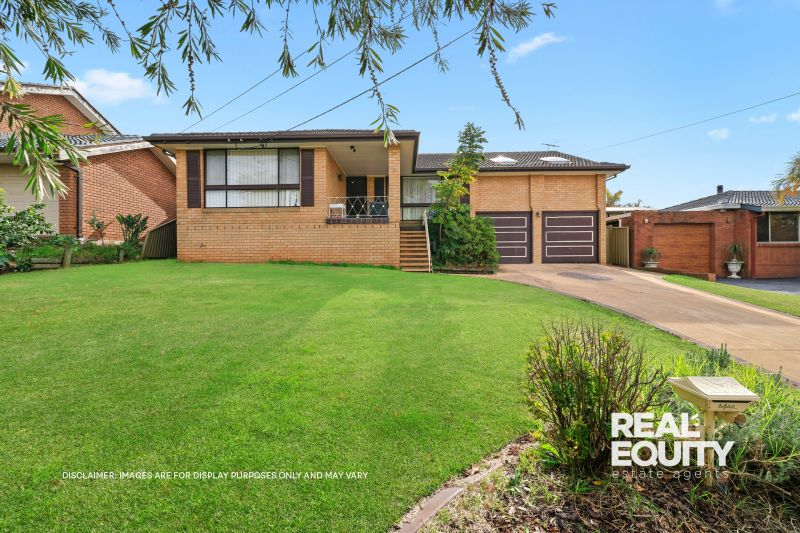Moorebank
Delightful Family Home With A Spacious Layout
This lovely home boasts a spacious and sprawling layout that perfectly compliments the superb entertainer's yard; ideally suited for a large or growing family. Additionally, a great opportunity for developers or investors seeking their next project.
A Few Inviting Features:
- Spacious sun-filled living room upon entry
- Lovely combined kitchen plus dining area
- Kitchen with ample storage & walk-in pantry
- Additional living/multipurpose rumpus room
- 5 great-sized bedrooms, all with built-ins
- Master bedroom with ensuite bathroom
- Bathroom with bathtub & separate toilet
- Additional 3rd toilet/ powder room outside
- Great-sized yard with entertainers alfresco
- Inground swimming pool perfect for the kids
- Double car lock-up garage with storage space
- Additional off-street parking in the driveway
- Current rental return of $850 p/w
- R3 Medium Residential Zoning
- Total land size approx. 663.9 sqm
- Total frontage approx. 18.29 m
- Total length approx. 36.58 m
Situated within easy reach of all local amenities including Moorebank Shopping Village, Nuwarra Public School, parklands, public transport, and the M5 Motorway
Disclaimer: The above information is accurate to the best of our knowledge; however, we advise that all interested parties make their own enquiries as we will not be held responsible for any variation that may apply to this information.
Features
- Air Conditioning
- Built-ins
- Close to Schools
- Close to Shops
- Close to Transport
- Ducted Cooling
- Ducted Heating
- Entertainment Area
- Swimming/Lap Pool
Make an Enquiry

Ammar El Ayoubi











