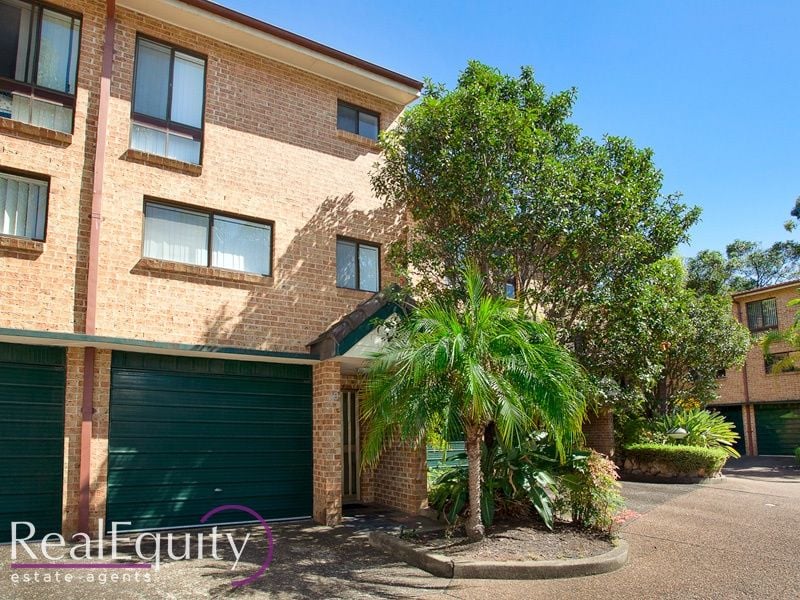Chipping Norton
Unique Townhouse Setting - Split Level Design
Offered with an extremely tranquil resort style setting, this sensational residence boasts loads of character with a lovely floorplan whilst perfectly blending indoor and outdoor living spaces creating the ideal place to entertain guests.
Features:
- Entrance foyer leading to large lounge
- Separate dining space off the kitchen
- Lovely kitchen, plenty of cupboard space
- 2 great size bedrooms with built in robes
- Main bedroom with walk in wardrobe
- Main bathroom with floor to ceiling tiles
- Alfresco & deck with sunken private retreat
- Internal laundry nook & second toilet
- Timber floor, well kept carpet & ducted a/c
- Single garage, internal access & storage area
- Approx size 160sqm
This appealing residence is a great opportunity for the owner occupier to enter the real estate market or perhaps the investor looking for a property close to Chipping Norton Market Plaza, Chipping Norton Lake and transport.
Approx outgoings per quarter:
Water:$220 Council:$300pq Strata: $550pq
Disclaimer: The above information is accurate to the best of our knowledge; however, we advise that all interested parties make their own enquiries as we will not be held responsible for any variation that may apply to this information.
Make an Enquiry









